
- Ron Tate, Broker,CRB,CRS,GRI,REALTOR ®,SFR
- By Referral Realty
- Mobile: 210.861.5730
- Office: 210.479.3948
- Fax: 210.479.3949
- rontate@taterealtypro.com
Property Photos
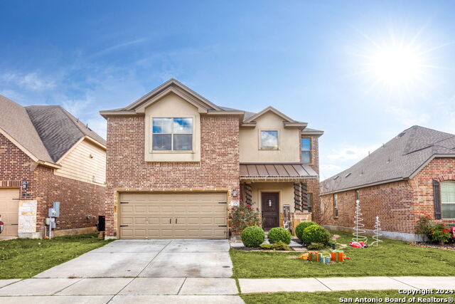

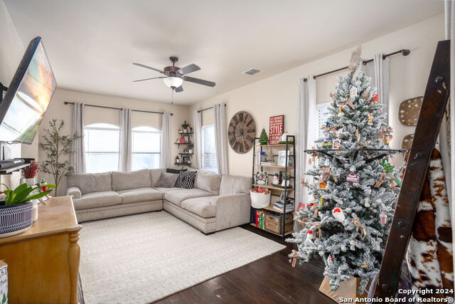
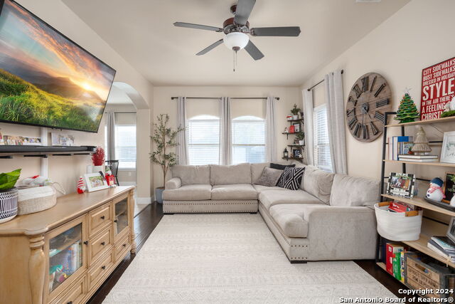
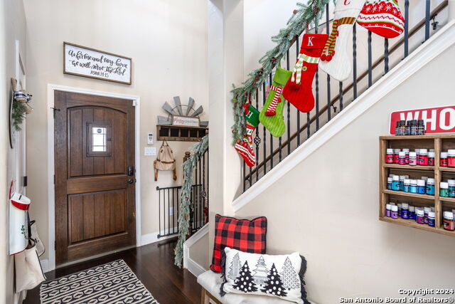
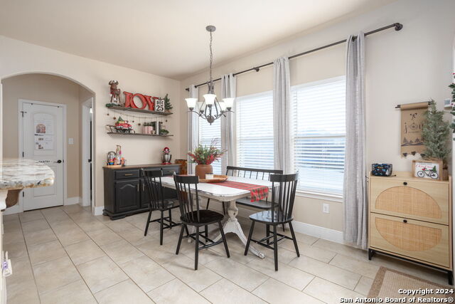
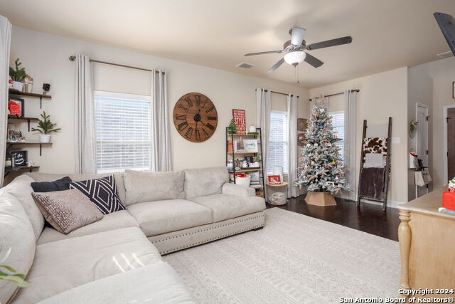
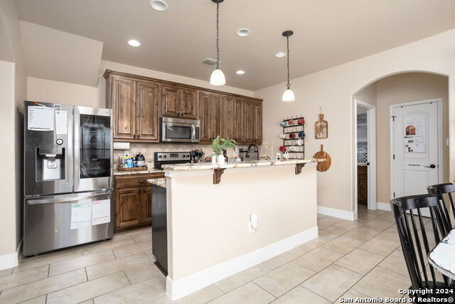
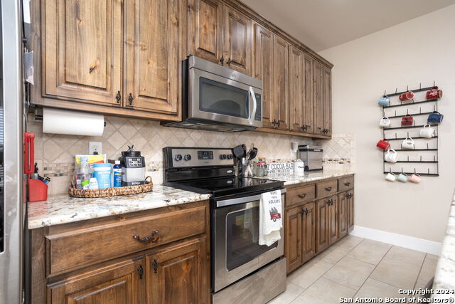
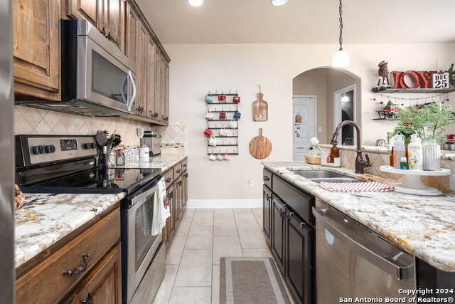
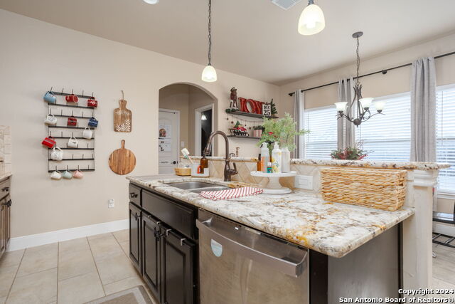
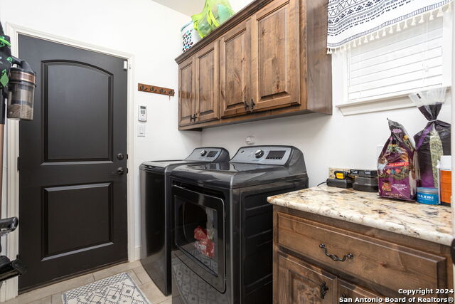
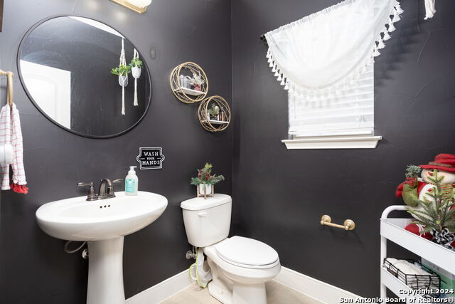
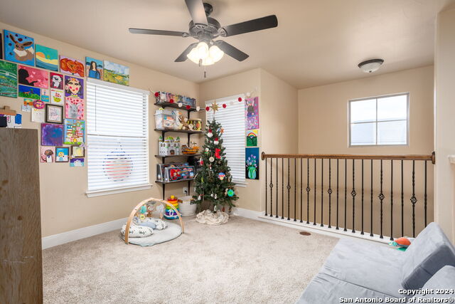
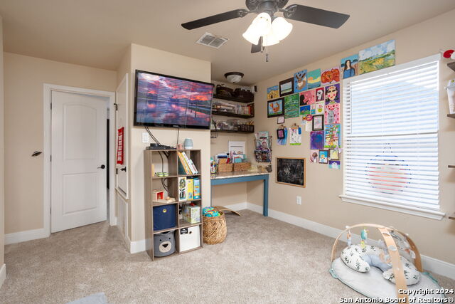
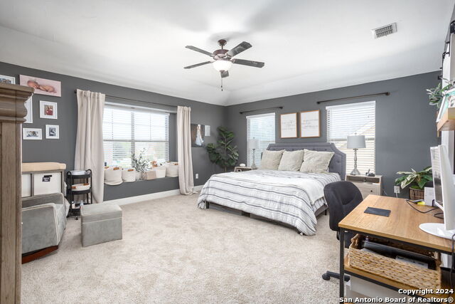
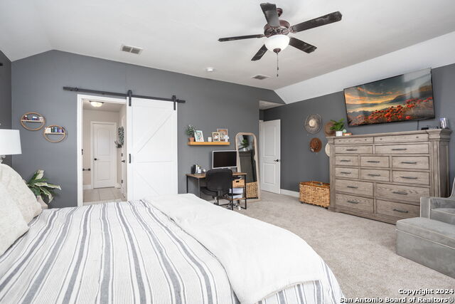
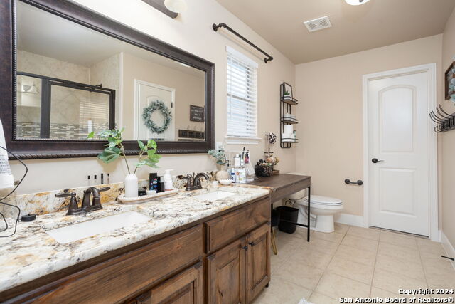
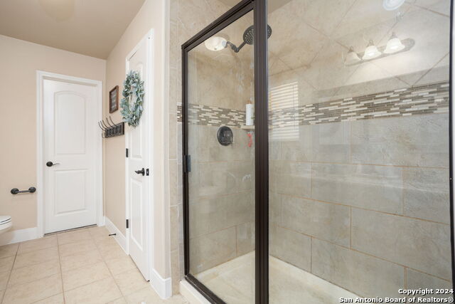
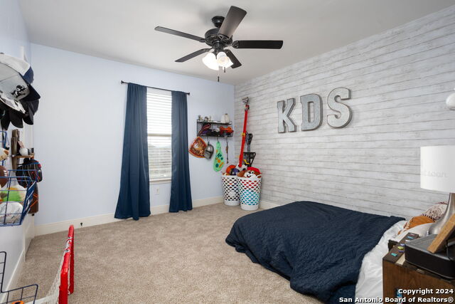
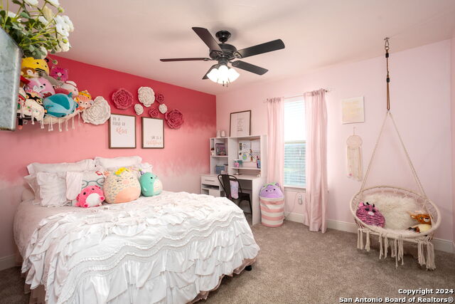
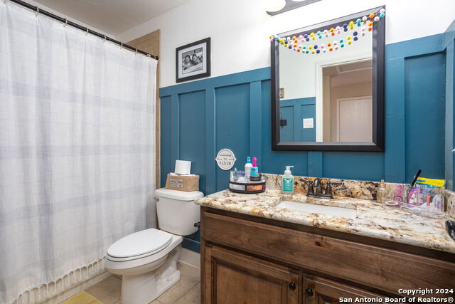
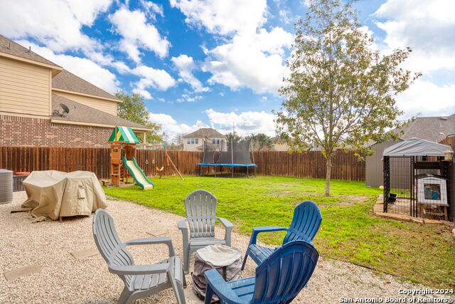
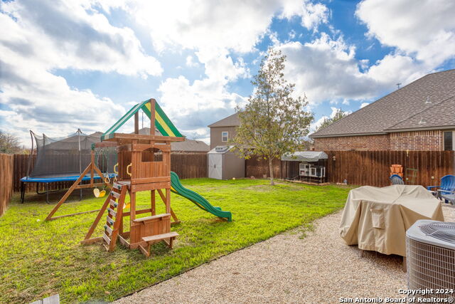
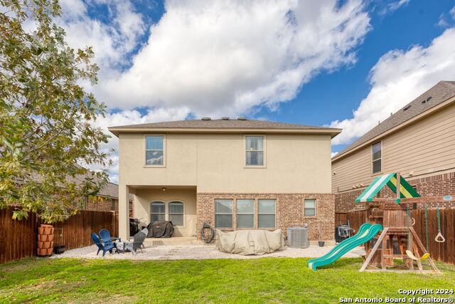
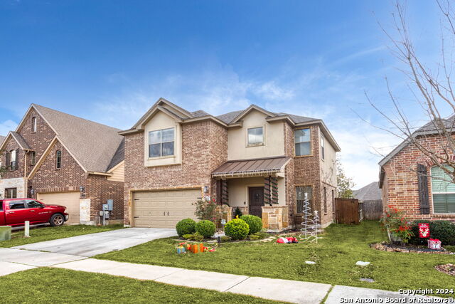
- MLS#: 1831377 ( Single Residential )
- Street Address: 209 Derby Dr
- Viewed: 16
- Price: $395,000
- Price sqft: $209
- Waterfront: No
- Year Built: 2013
- Bldg sqft: 1890
- Bedrooms: 3
- Total Baths: 3
- Full Baths: 2
- 1/2 Baths: 1
- Garage / Parking Spaces: 2
- Days On Market: 41
- Additional Information
- County: KENDALL
- City: Boerne
- Zipcode: 78006
- Subdivision: Saddlehorn
- District: Boerne
- Elementary School: Curington
- Middle School: Boerne N
- High School: Boerne
- Provided by: eXp Realty
- Contact: Morgan Meyer
- (888) 519-7431

- DMCA Notice
-
DescriptionDiscover this inviting home in the heart of Boerne's Saddlehorn neighborhood! Upstairs, you'll find three spacious bedrooms, including a generous primary suite with a large walk in closet. The additional bedrooms also feature walk in closets, providing plenty of storage for all your needs. The open and versatile layout includes an extra living area upstairs, perfect for a media room, home office, or creative space. Downstairs, the kitchen stands out with its rich dark cabinets, and the brand new carpet throughout the home adds a fresh and cozy touch. Located just minutes from shopping, dining, and all that Boerne has to offer, this home combines comfort and convenience in a highly sought after community. Don't miss out schedule your showing today!
Features
Possible Terms
- Conventional
- FHA
- VA
- Cash
Air Conditioning
- One Central
Apprx Age
- 11
Builder Name
- Stonehouse Builders
Construction
- Pre-Owned
Contract
- Exclusive Right To Sell
Days On Market
- 15
Dom
- 15
Elementary School
- Curington
Exterior Features
- 4 Sides Masonry
Fireplace
- Not Applicable
Floor
- Carpeting
- Vinyl
Foundation
- Slab
Garage Parking
- Two Car Garage
Heating
- Central
Heating Fuel
- Electric
High School
- Boerne
Home Owners Association Fee
- 260
Home Owners Association Frequency
- Annually
Home Owners Association Mandatory
- Mandatory
Home Owners Association Name
- SADDLEHORN HOA
Inclusions
- Microwave Oven
- Stove/Range
- Disposal
- Dishwasher
Instdir
- From Main St. turn right onto E. Blanco Rd. Turn left onto N. Esser and take a left onto Derby Dr.
- Destination is on your left.
Interior Features
- Two Living Area
- Eat-In Kitchen
- Island Kitchen
- All Bedrooms Upstairs
- High Ceilings
- Open Floor Plan
- Laundry Main Level
- Walk in Closets
Kitchen Length
- 17
Legal Description
- SADDLEHORN BLK 7 LOT 4
- .114 ACRES
Middle School
- Boerne Middle N
Multiple HOA
- No
Neighborhood Amenities
- Park/Playground
Owner Lrealreb
- No
Ph To Show
- 2102222227
Possession
- Closing/Funding
Property Type
- Single Residential
Roof
- Composition
School District
- Boerne
Source Sqft
- Appsl Dist
Style
- Two Story
Total Tax
- 6914
Utility Supplier Elec
- BEC
Utility Supplier Grbge
- City
Utility Supplier Sewer
- City
Utility Supplier Water
- City
Views
- 16
Water/Sewer
- City
Window Coverings
- Some Remain
Year Built
- 2013
Property Location and Similar Properties