
- Ron Tate, Broker,CRB,CRS,GRI,REALTOR ®,SFR
- By Referral Realty
- Mobile: 210.861.5730
- Office: 210.479.3948
- Fax: 210.479.3949
- rontate@taterealtypro.com
Property Photos
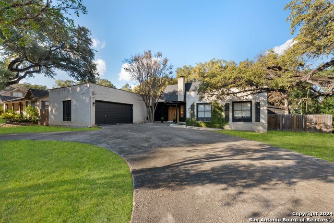

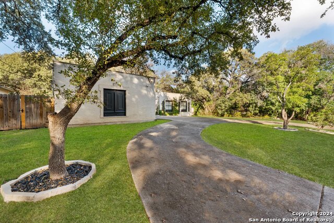
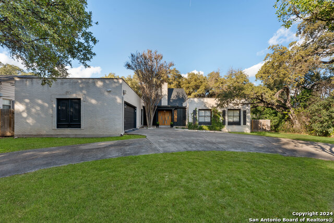
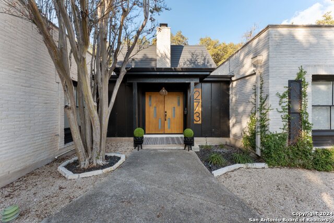
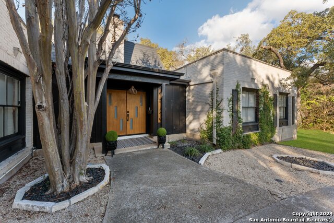
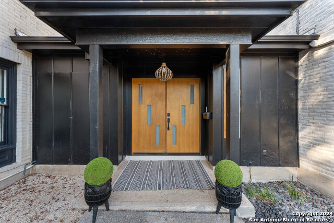
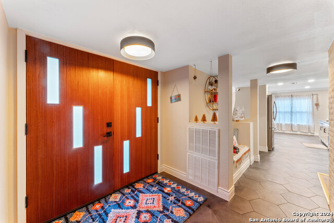
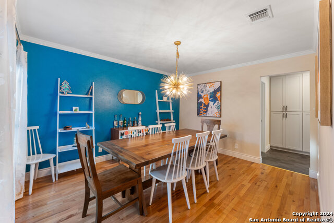
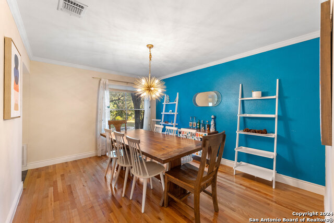
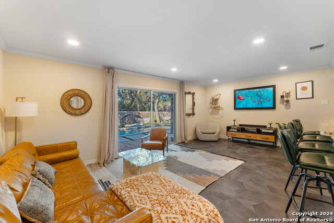
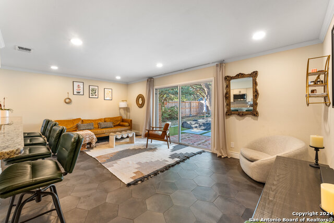
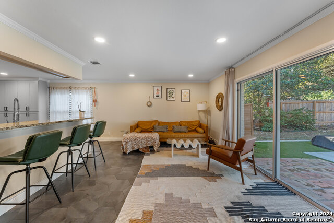
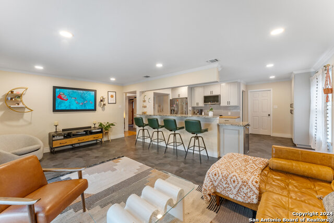
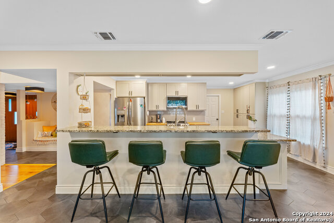
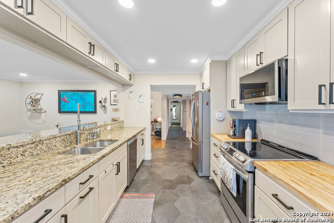
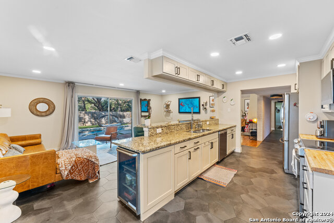
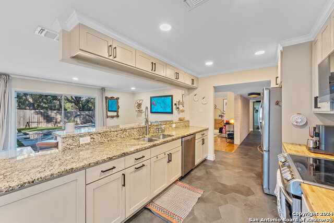
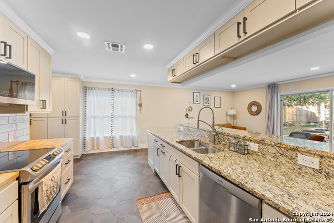
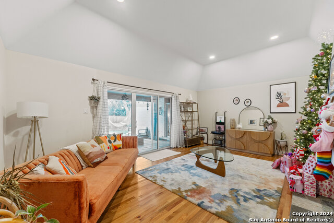
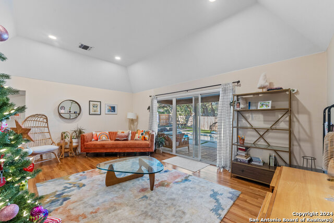
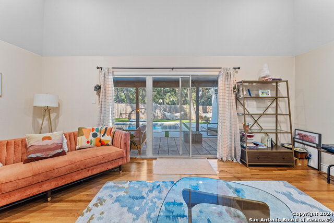
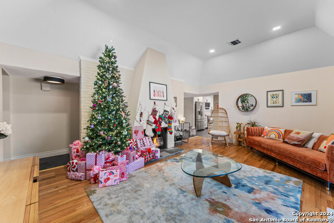
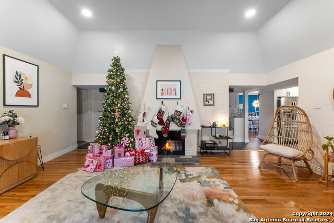
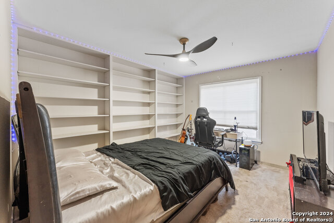
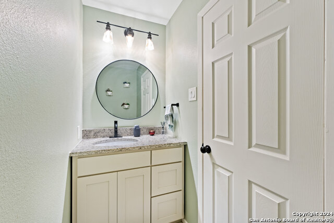
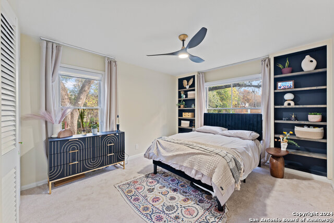
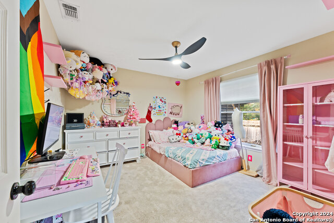
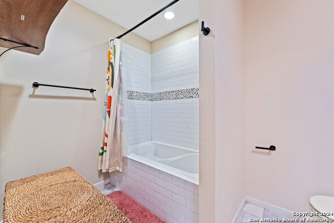
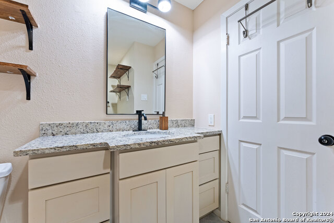
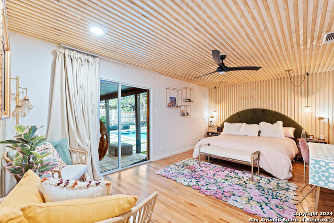
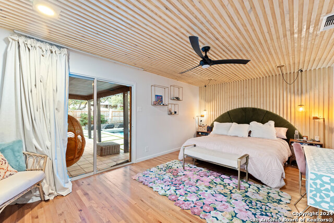
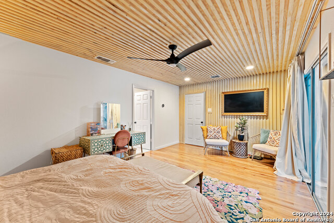
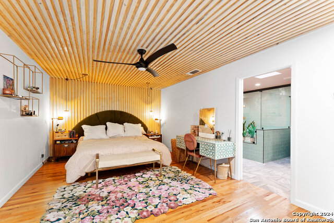
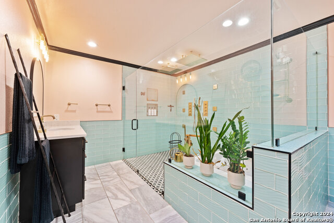
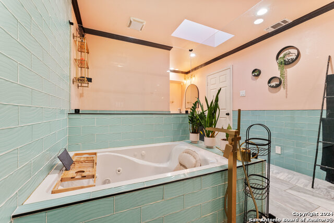
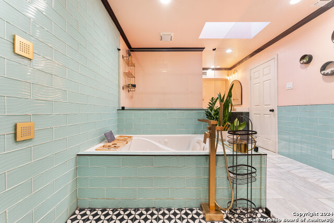
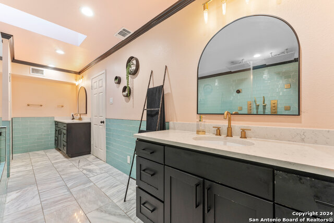
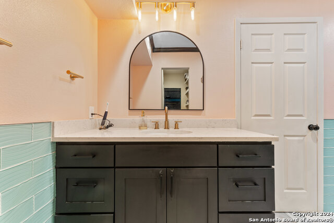
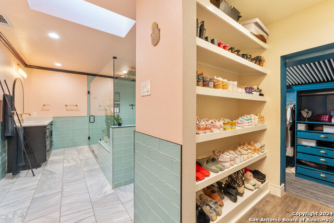
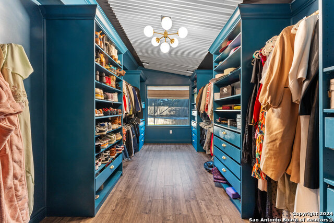
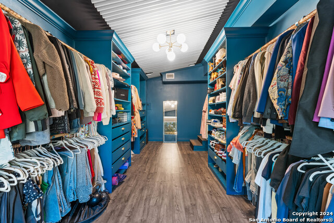
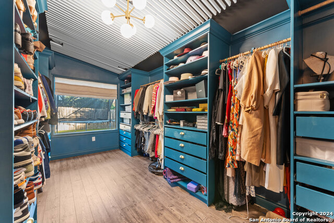
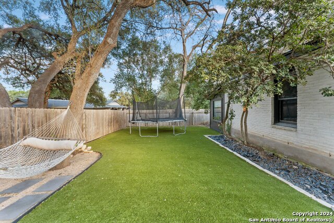
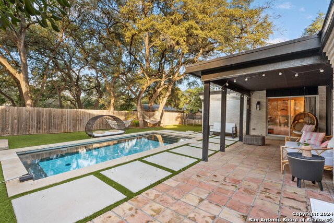
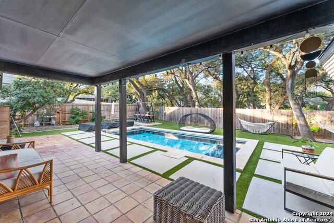
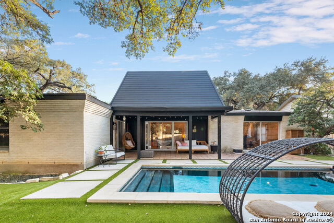
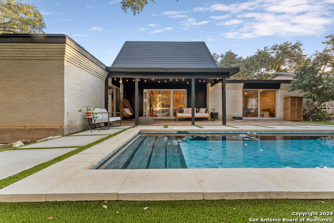
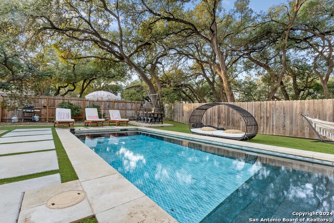
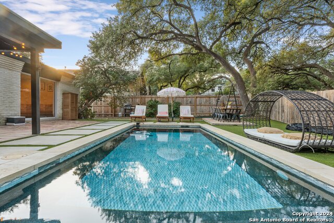
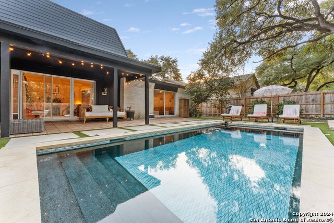
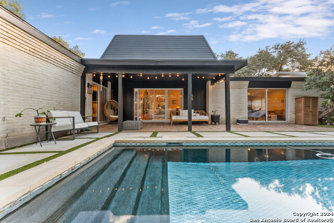
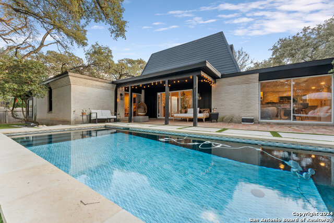
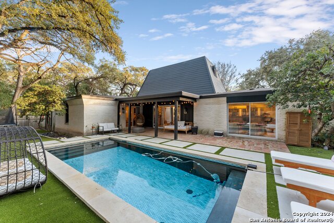
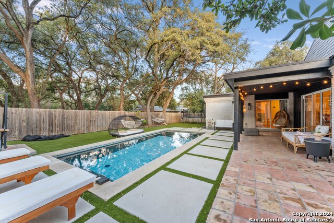
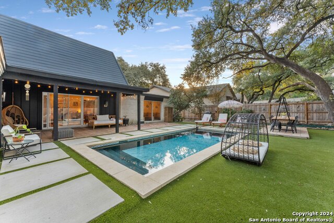
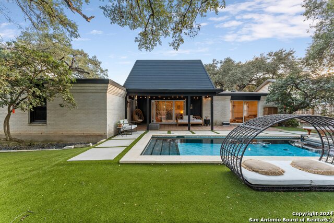
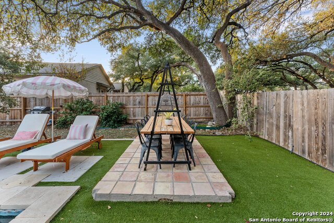
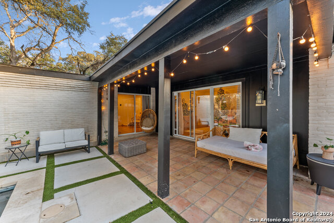
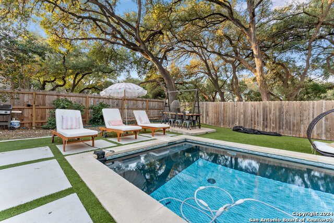
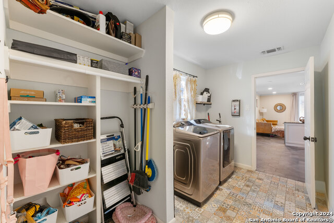
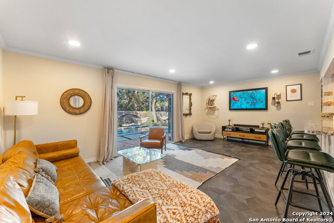
- MLS#: 1831342 ( Single Residential )
- Street Address: 273 Cave Ln
- Viewed: 25
- Price: $1,025,000
- Price sqft: $351
- Waterfront: No
- Year Built: 1966
- Bldg sqft: 2919
- Bedrooms: 4
- Total Baths: 3
- Full Baths: 2
- 1/2 Baths: 1
- Garage / Parking Spaces: 2
- Days On Market: 38
- Additional Information
- County: BEXAR
- City: San Antonio
- Zipcode: 78209
- Subdivision: Northwood
- District: Alamo Heights I.S.D.
- Elementary School: Call District
- Middle School: Call District
- High School: Call District
- Provided by: Keller Williams Heritage
- Contact: Scott Malouff
- (210) 365-6192

- DMCA Notice
-
DescriptionWelcome to 273 Cave Lane, a stunning single story home offering 2,919 square feet of luxurious living space. This meticulously designed residence features 4 spacious bedrooms, 2 living areas, and 2.5 baths, ensuring comfort and style throughout. Step inside and be greeted by exposed brick, and the elegance of black porcelain hexagon tiles that set the tone for the home's modern aesthetic, complemented by rich wood floors that add warmth and charm to every room. The open concept layout flows seamlessly from room to room, making this home ideal for both entertaining and everyday living. The master suite is a true retreat, styled to mirror the ambiance of your favorite boutique hotel. Featuring ample space, exquisite finishes, and a spa like Rosio bathroom with dual rain shower heads, 6 body blasters, and two hand pieces, it's the perfect place to unwind and recharge. Hidden behind the bathroom is a custom Jeff Storm closet boasting 200 square feet, with ample space to meet your needs. Step outside to your own private oasis with covered patio, outdoor dining, and complete with a sparkling pool, ideal for relaxation and enjoying the sunny days in style. Located in a serene tree covered neighborhood, 273 Cave Lane is the perfect blend of contemporary luxury and tranquil living. This home is more than just a place to live it's a lifestyle. Alamo Heights Schools. Don't miss your opportunity to make it yours.
Features
Possible Terms
- Conventional
- FHA
- VA
- Cash
Air Conditioning
- One Central
Apprx Age
- 58
Builder Name
- Unknown
Construction
- Pre-Owned
Contract
- Exclusive Right To Sell
Days On Market
- 21
Dom
- 21
Elementary School
- Call District
Exterior Features
- Brick
Fireplace
- Not Applicable
Floor
- Ceramic Tile
- Marble
- Wood
Foundation
- Slab
Garage Parking
- Two Car Garage
- Attached
- Side Entry
Heating
- Other
Heating Fuel
- Other
High School
- Call District
Home Owners Association Mandatory
- None
Inclusions
- Washer Connection
- Dryer Connection
Instdir
- Head south on S Flores St/Military Plaza toward S Main Plaza/Trevino St/Trevino Aly
Interior Features
- Two Living Area
- Separate Dining Room
- Eat-In Kitchen
- Two Eating Areas
- Breakfast Bar
- Utility Room Inside
- Attic - None
Kitchen Length
- 11
Legal Description
- NCB 12972 BLK 3 LOT 5
Middle School
- Call District
Neighborhood Amenities
- Other - See Remarks
Owner Lrealreb
- No
Ph To Show
- 210-222-2227
Possession
- Closing/Funding
Property Type
- Single Residential
Roof
- Other
School District
- Alamo Heights I.S.D.
Source Sqft
- Appsl Dist
Style
- One Story
Views
- 25
Water/Sewer
- Other
Window Coverings
- All Remain
Year Built
- 1966
Property Location and Similar Properties