
- Ron Tate, Broker,CRB,CRS,GRI,REALTOR ®,SFR
- By Referral Realty
- Mobile: 210.861.5730
- Office: 210.479.3948
- Fax: 210.479.3949
- rontate@taterealtypro.com
Property Photos
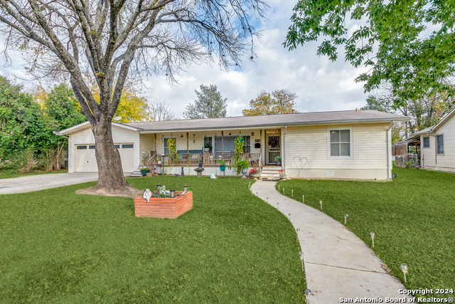

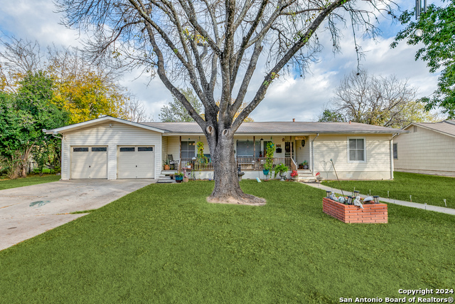
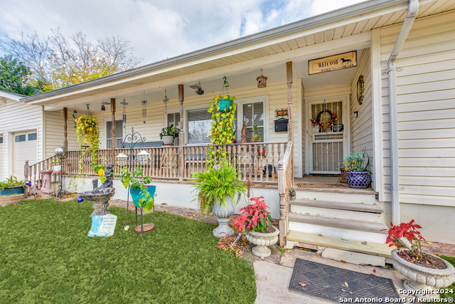
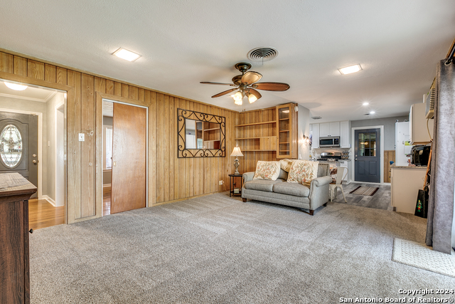
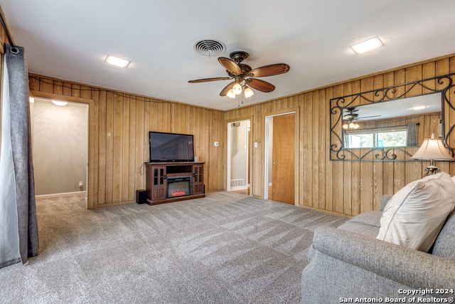
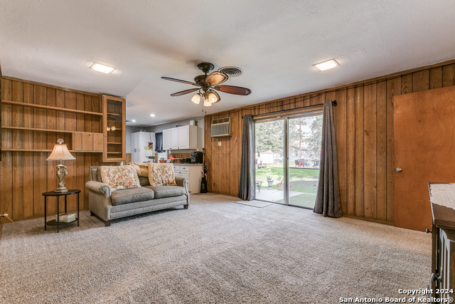
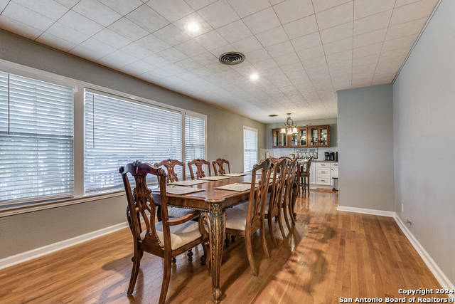
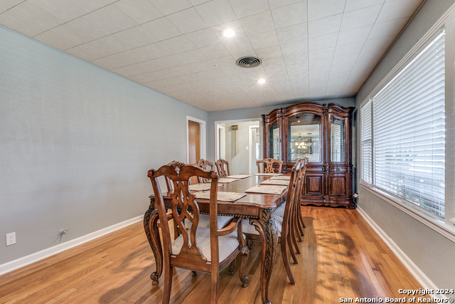
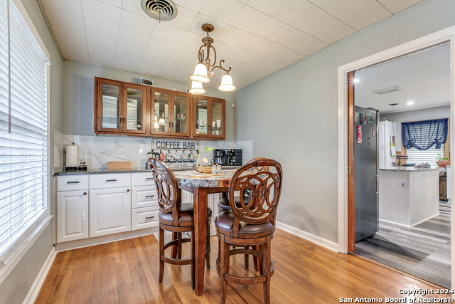
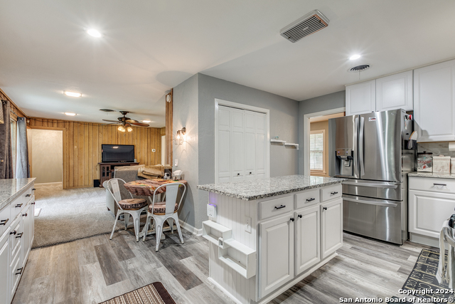
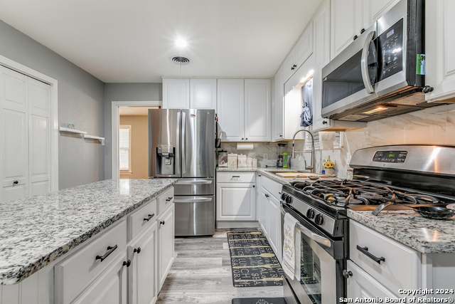
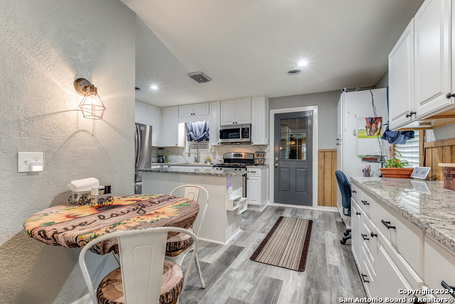
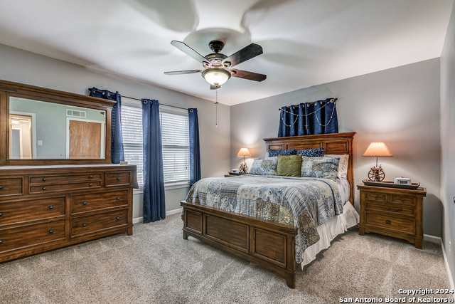
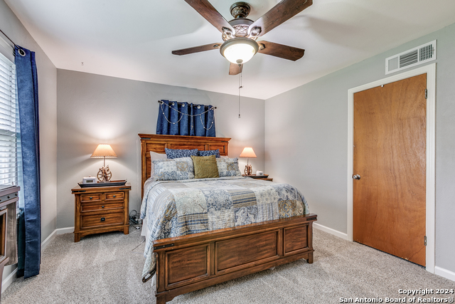
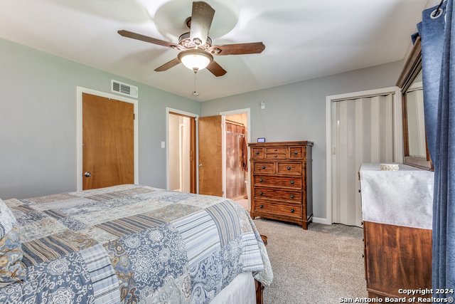
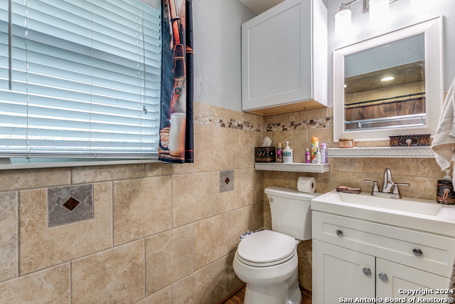
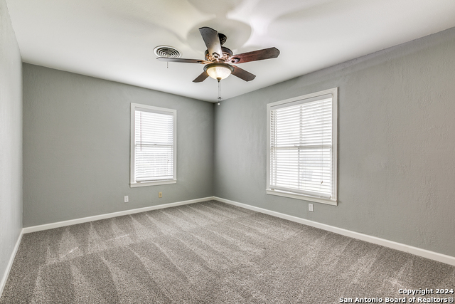
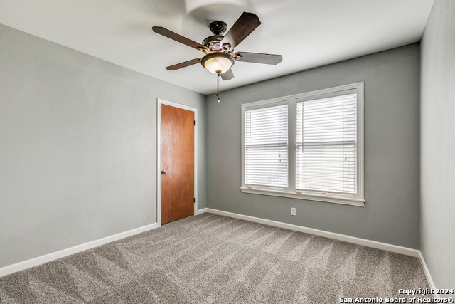
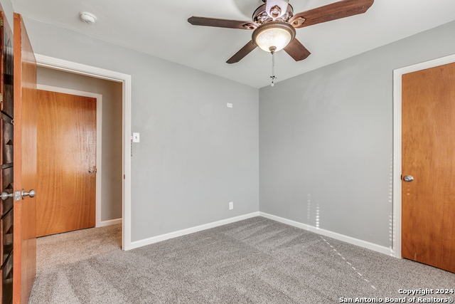
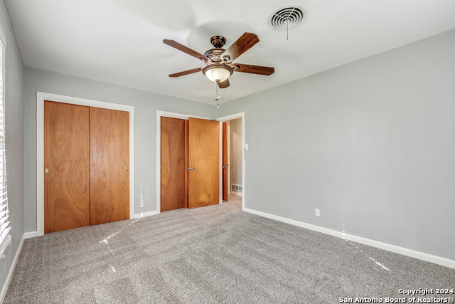
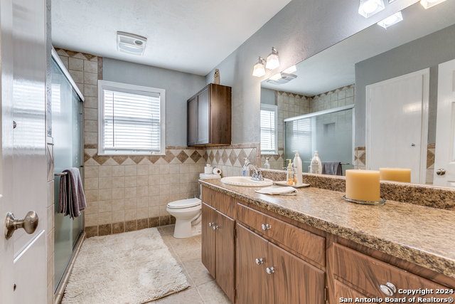
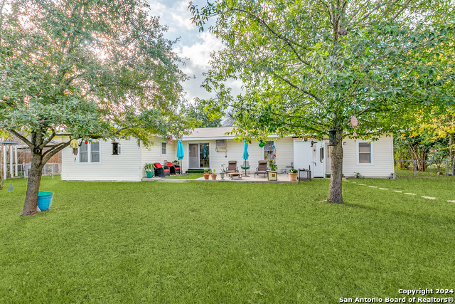
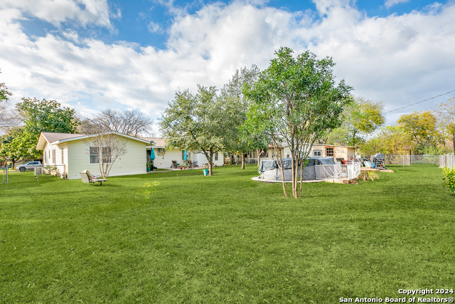
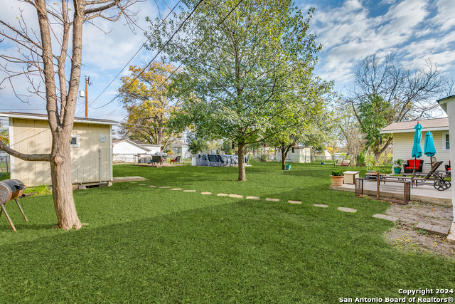
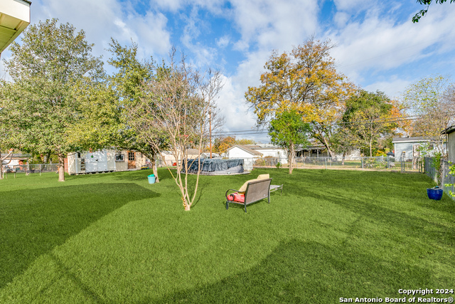
- MLS#: 1831253 ( Single Residential )
- Street Address: 623 Shadwell Dr
- Viewed: 41
- Price: $305,000
- Price sqft: $157
- Waterfront: No
- Year Built: 1946
- Bldg sqft: 1938
- Bedrooms: 3
- Total Baths: 2
- Full Baths: 2
- Garage / Parking Spaces: 2
- Days On Market: 114
- Additional Information
- County: BEXAR
- City: San Antonio
- Zipcode: 78228
- Subdivision: Donaldson Terrace
- District: San Antonio I.S.D.
- Elementary School: Maverick
- Middle School: Longfellow
- High School: Jefferson
- Provided by: Keller Williams City-View
- Contact: Jonathan Butler
- (210) 347-4114

- DMCA Notice
-
DescriptionAdditional 4th bedroom (Bonus Room) is off of the garage and can be used as a 4th bedroom or a dual space! Wonderful home nestled in a well established neighborhood. This home is a must see! Come enjoy the updates that this home has to offer. Granite countertops, new cabinets, and new flooring throughout the Kitchen. Along with newer carpet throughout the home. A must see Dining Room with plenty of space for entertaining with the original hardwood floors and featuring Bar/Coffee Bar. Have the luxury of choosing what you would like this area to hold. If you love to entertain family and guests, this backyard is exactly what you need! Come enjoy a spacious backyard with concrete patio slab that you can host your next gathering on.
Features
Possible Terms
- Conventional
- FHA
- VA
- Cash
Air Conditioning
- One Central
Apprx Age
- 79
Block
- 20
Builder Name
- Unknown
Construction
- Pre-Owned
Contract
- Exclusive Right To Sell
Days On Market
- 106
Currently Being Leased
- No
Dom
- 106
Elementary School
- Maverick
Exterior Features
- Siding
Fireplace
- Not Applicable
Floor
- Carpeting
- Wood
- Vinyl
Garage Parking
- Two Car Garage
- Attached
Heating
- Central
Heating Fuel
- Natural Gas
High School
- Jefferson
Home Owners Association Mandatory
- None
Inclusions
- Ceiling Fans
- Washer Connection
- Dryer Connection
Instdir
- Merge onto I-10 E. Exit 565A towards Crossroads Blvd/Balcones Hts. Left onto Fredericksburg Rd. Right onto Williamsburg Pl. Left onto Babcock Rd. Right onto St. Cloud. Right onto Shadwell. Home is on the left.
Interior Features
- One Living Area
- Separate Dining Room
- Eat-In Kitchen
- Shop
- Utility Area in Garage
- 1st Floor Lvl/No Steps
Kitchen Length
- 14
Legal Desc Lot
- 34
Legal Description
- NCB 8098 BLK 20 LOT 34 & E 36 FT OF 35
Lot Description
- 1/4 - 1/2 Acre
- Level
Lot Improvements
- Street Paved
- Curbs
- Sidewalks
Middle School
- Longfellow
Neighborhood Amenities
- None
Occupancy
- Owner
Owner Lrealreb
- No
Ph To Show
- 210-222-2227
Possession
- Closing/Funding
Property Type
- Single Residential
Recent Rehab
- No
Roof
- Composition
School District
- San Antonio I.S.D.
Source Sqft
- Appsl Dist
Style
- One Story
- Ranch
Total Tax
- 5977
Utility Supplier Elec
- CPS
Utility Supplier Gas
- CPS
Utility Supplier Sewer
- SAWS
Utility Supplier Water
- SAWS
Views
- 41
Virtual Tour Url
- https://vimeo.com/1042388869?share=copy
Water/Sewer
- Water System
- Sewer System
Window Coverings
- None Remain
Year Built
- 1946
Property Location and Similar Properties