
- Ron Tate, Broker,CRB,CRS,GRI,REALTOR ®,SFR
- By Referral Realty
- Mobile: 210.861.5730
- Office: 210.479.3948
- Fax: 210.479.3949
- rontate@taterealtypro.com
Property Photos
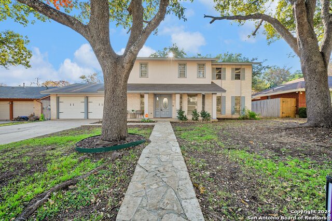

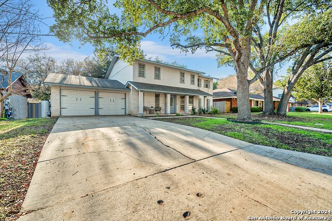
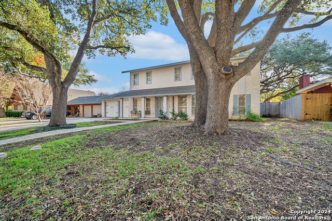
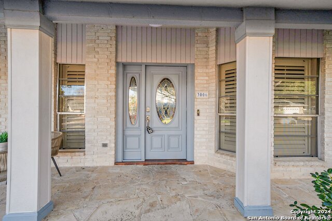
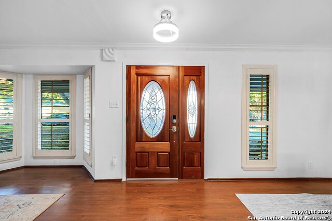
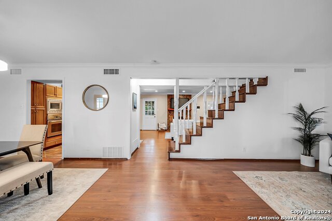
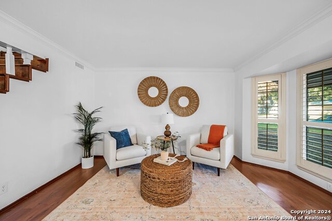
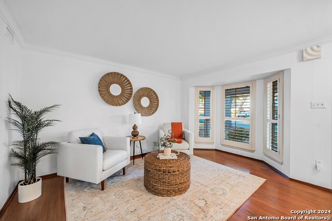
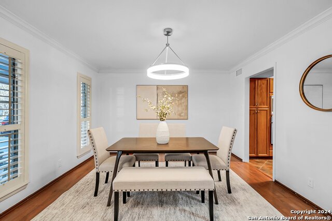
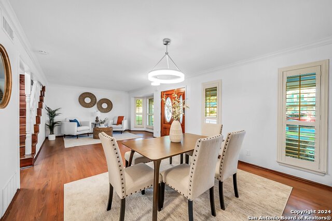
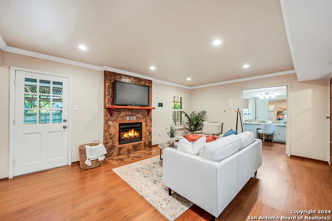
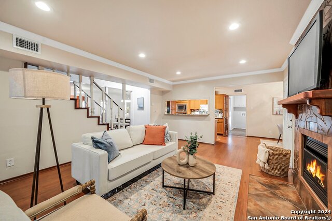
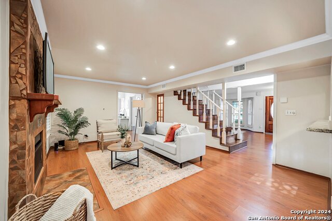
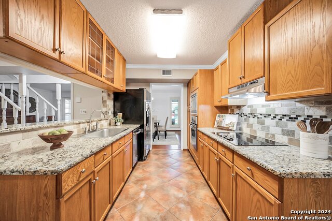
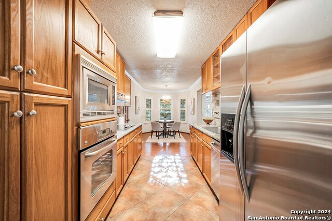
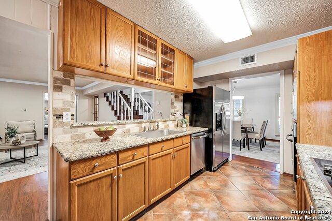
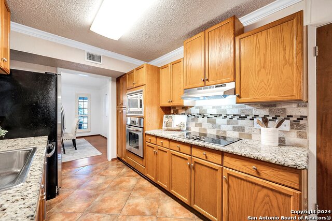
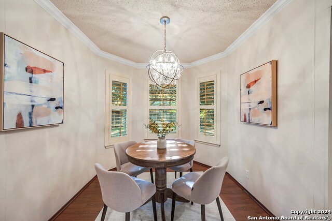
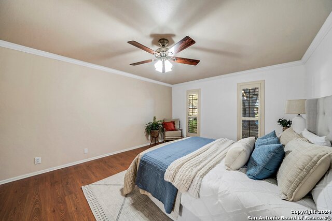
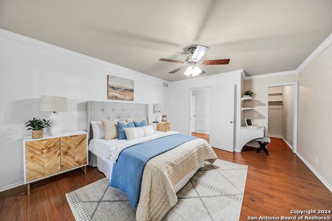
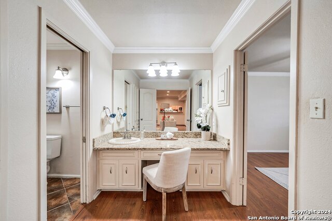
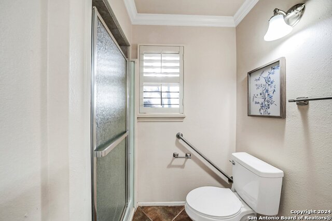
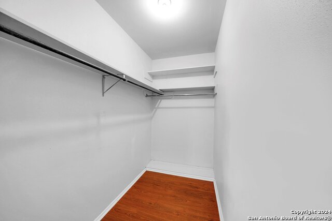
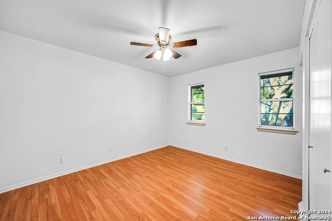
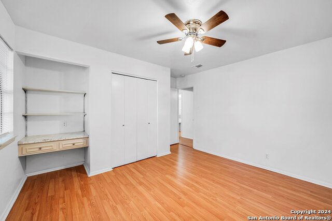
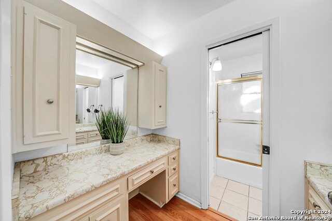
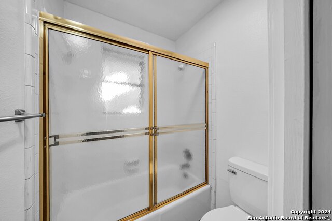
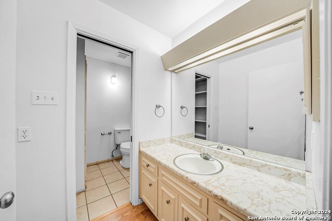
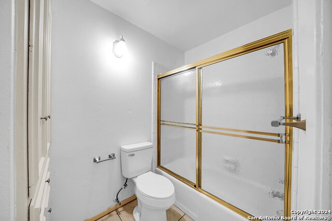
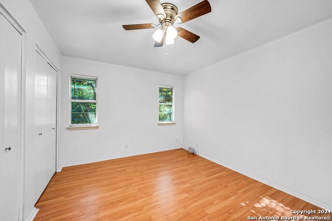
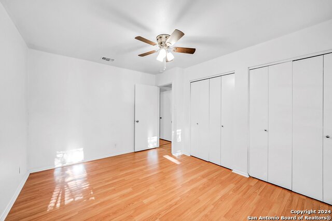
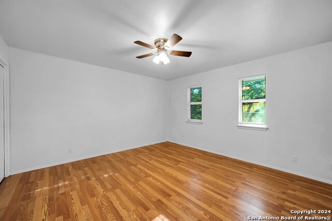
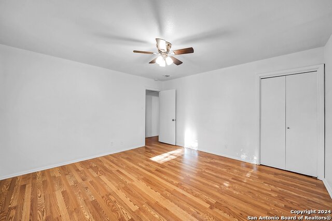
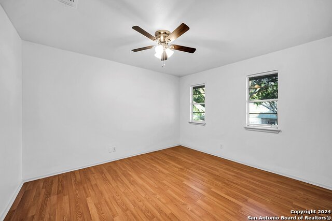
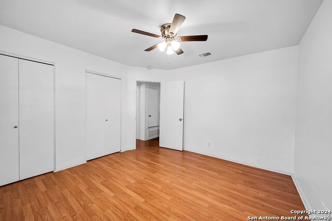
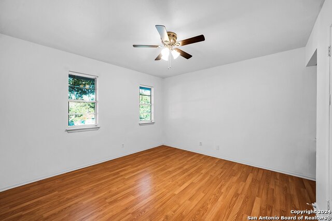
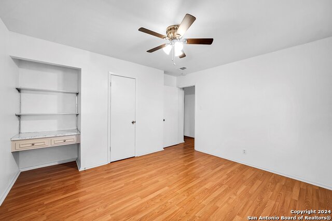
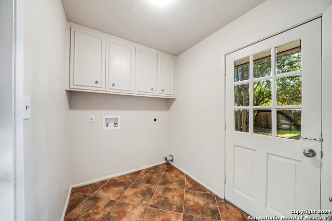
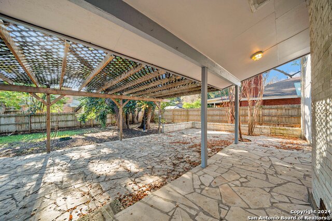
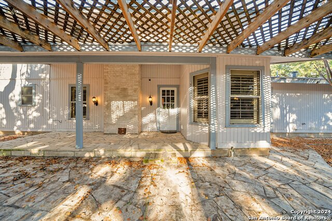
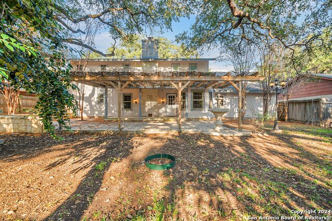
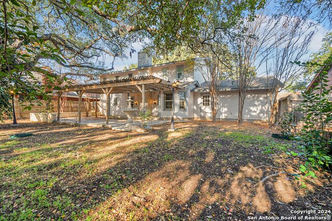
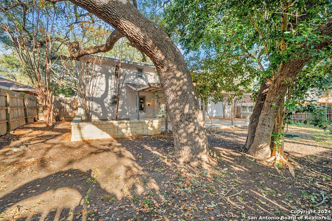
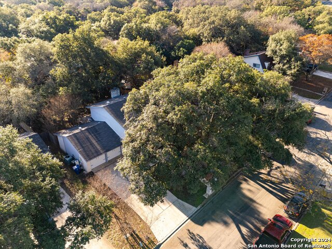
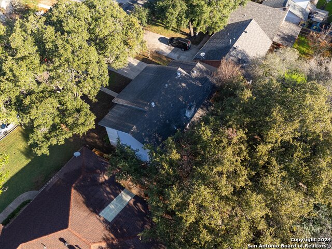
- MLS#: 1831174 ( Single Residential )
- Street Address: 3006 Clearfield Dr
- Viewed: 25
- Price: $425,000
- Price sqft: $158
- Waterfront: No
- Year Built: 1974
- Bldg sqft: 2694
- Bedrooms: 6
- Total Baths: 3
- Full Baths: 3
- Garage / Parking Spaces: 2
- Days On Market: 40
- Additional Information
- County: BEXAR
- City: San Antonio
- Zipcode: 78230
- Subdivision: Charter Oaks
- District: Northside
- Elementary School: Colonies North
- Middle School: Hobby William P.
- High School: Clark
- Provided by: Keller Williams City-View
- Contact: Adriana Moreno
- (210) 696-9996

- DMCA Notice
-
DescriptionVery well maintained home in the highly desirable Charter Oaks neighborhood. Amazing open floor plan! Two living areas, formal dining, plenty of bedrooms for growing family, 2 car garage with covered back yard patio for outdoor entertainment and beautiful landscaping. Mature Oak trees throughout. Primary bedroom is down stairs with on suite . Conveniently located near major highways and medical center, plenty of shopping, dining, and entertainment nearby. Smart home technology provided by Vivint includes remote A/C thermostat controls, cameras, arm and disarm security, doorbell camera, water leak detection, sensors, and entry door sensors. A spacious & exclusive members only pool and clubhouse located in neighborhood. No HOA. Northside ISD.
Features
Possible Terms
- Conventional
- FHA
- VA
- Cash
- Investors OK
Accessibility
- Ext Door Opening 36"+
- Doors-Pocket
- Doors-Swing-In
- Flooring Modifications
- Grab Bars in Bathroom(s)
- No Carpet
- Near Bus Line
- First Floor Bath
- Full Bath/Bed on 1st Flr
- First Floor Bedroom
Air Conditioning
- One Central
Apprx Age
- 50
Builder Name
- UNKNOWN
Construction
- Pre-Owned
Contract
- Exclusive Right To Sell
Days On Market
- 12
Dom
- 12
Elementary School
- Colonies North
Exterior Features
- Brick
- Siding
Fireplace
- One
- Living Room
- Wood Burning
Floor
- Ceramic Tile
- Laminate
Foundation
- Slab
Garage Parking
- Two Car Garage
Heating
- Heat Pump
Heating Fuel
- Electric
High School
- Clark
Home Owners Association Mandatory
- Voluntary
Inclusions
- Ceiling Fans
- Chandelier
- Washer Connection
- Dryer Connection
- Cook Top
- Built-In Oven
- Self-Cleaning Oven
- Microwave Oven
- Stove/Range
- Refrigerator
- Disposal
- Dishwasher
- Ice Maker Connection
- Smoke Alarm
- Electric Water Heater
- Garage Door Opener
- Whole House Fan
- Smooth Cooktop
Instdir
- From I-10
- Head NW on Wurzbach pkwy
- Right on Vance Jackson
- Left on Clearfield.
Interior Features
- Two Living Area
- Liv/Din Combo
- Eat-In Kitchen
- Two Eating Areas
- Breakfast Bar
- Utility Room Inside
- Utility Area in Garage
- Open Floor Plan
- Cable TV Available
- High Speed Internet
- Laundry Main Level
- Laundry Room
- Walk in Closets
- Attic - Access only
- Attic - Attic Fan
Kitchen Length
- 25
Legal Desc Lot
- 31
Legal Description
- NCB 14203 BLK 1 LOT 31
Middle School
- Hobby William P.
Neighborhood Amenities
- None
Owner Lrealreb
- No
Ph To Show
- 2102222227
Possession
- Closing/Funding
Property Type
- Single Residential
Roof
- Composition
School District
- Northside
Source Sqft
- Appsl Dist
Style
- Two Story
Total Tax
- 8647
Views
- 25
Water/Sewer
- Water System
Window Coverings
- All Remain
Year Built
- 1974
Property Location and Similar Properties