
- Ron Tate, Broker,CRB,CRS,GRI,REALTOR ®,SFR
- By Referral Realty
- Mobile: 210.861.5730
- Office: 210.479.3948
- Fax: 210.479.3949
- rontate@taterealtypro.com
Property Photos
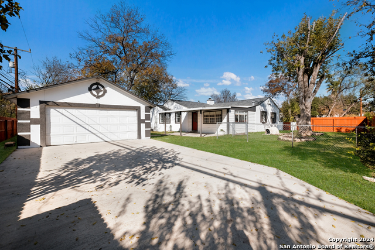

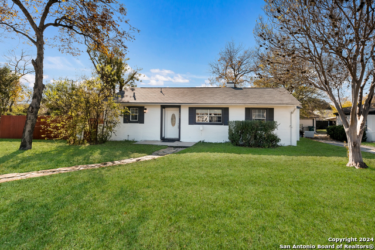
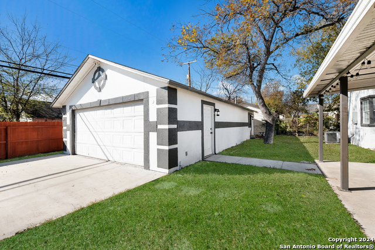
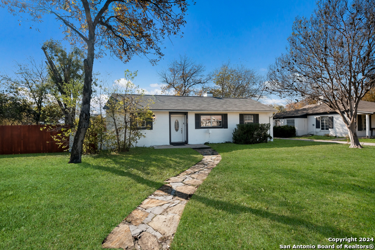
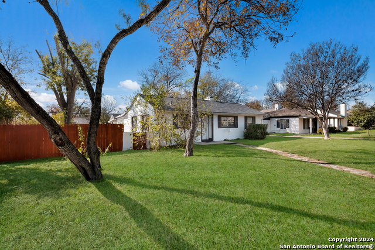
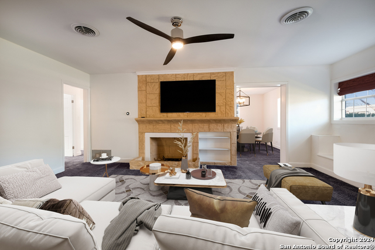
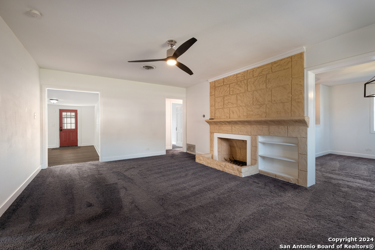
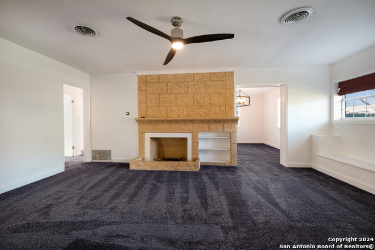
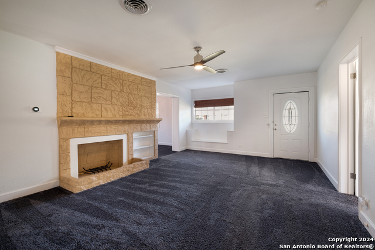
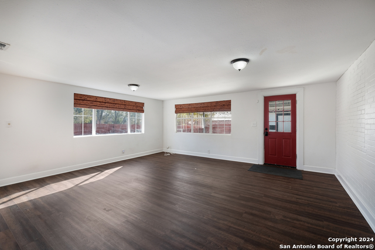
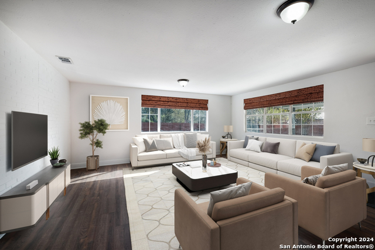
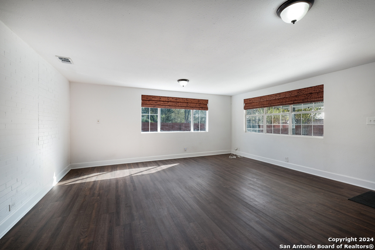
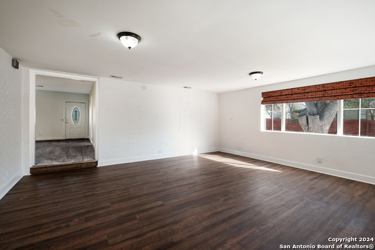
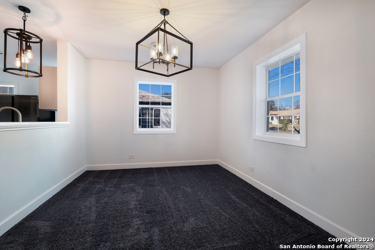
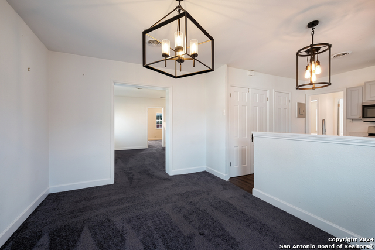
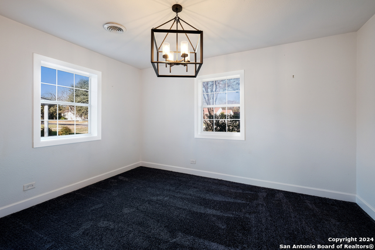
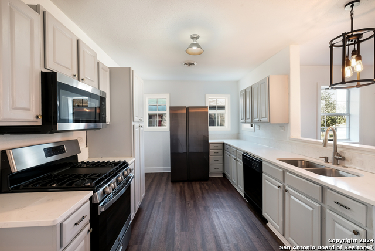
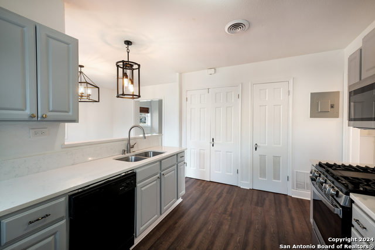
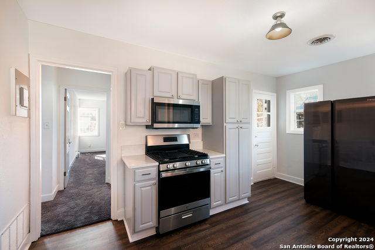
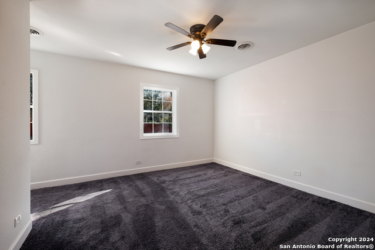
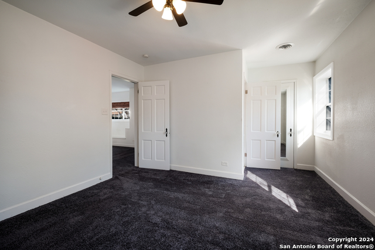
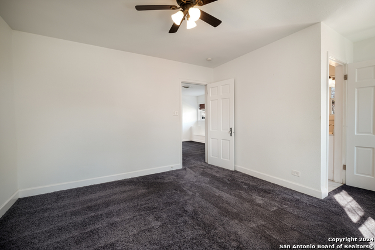
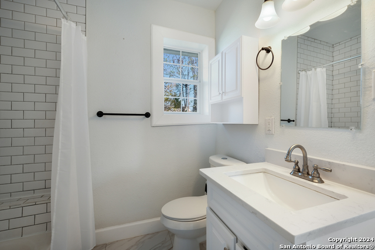
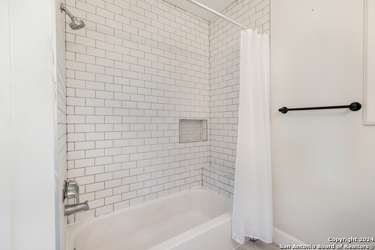
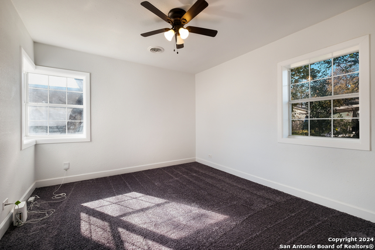
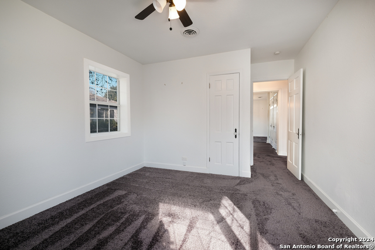
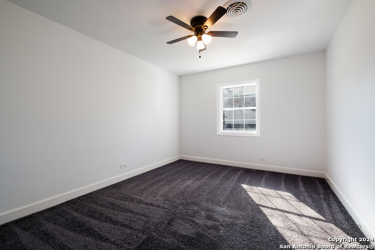
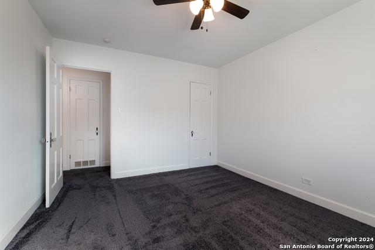
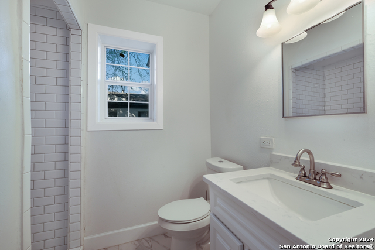
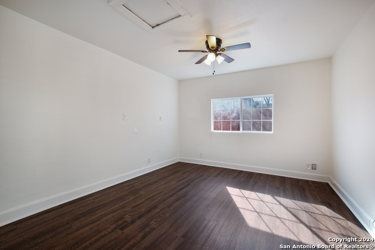
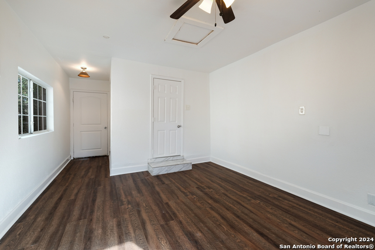
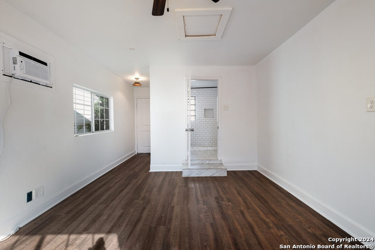
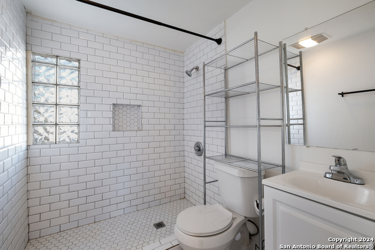
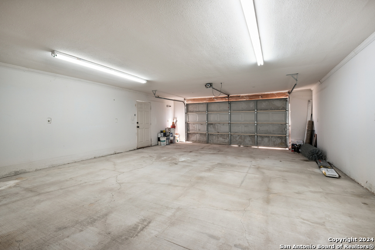
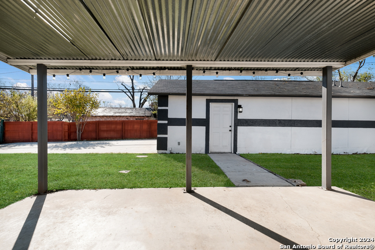
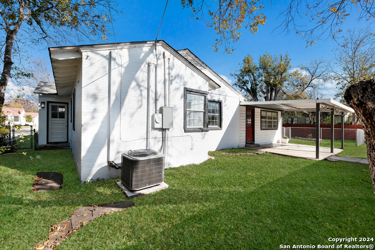
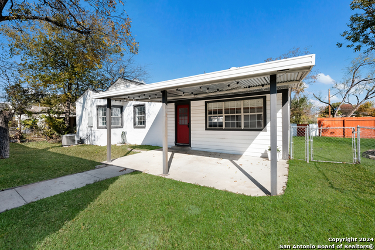
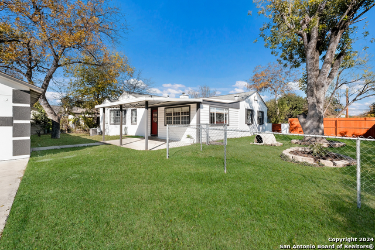
- MLS#: 1831173 ( Single Residential )
- Street Address: 302 Shadwell Dr
- Viewed: 80
- Price: $329,999
- Price sqft: $169
- Waterfront: No
- Year Built: 1942
- Bldg sqft: 1949
- Bedrooms: 4
- Total Baths: 3
- Full Baths: 3
- Garage / Parking Spaces: 2
- Days On Market: 114
- Additional Information
- County: BEXAR
- City: San Antonio
- Zipcode: 78228
- Subdivision: Jefferson Terrace
- District: San Antonio I.S.D.
- Elementary School: Madison
- Middle School: Longfellow
- High School: Jefferson
- Provided by: Texas Premier Realty
- Contact: Daniel Rodriguez
- (210) 835-8508

- DMCA Notice
-
DescriptionDiscover the perfect blend of historic charm and modern upgrades. Offering 1,692 sqft main house, 3/2 home sits on corner lot, boasts two large living areas, making it ideal for entertaining. A separate 300+ sqft en suite built into the garage provides fantastic supplemental income potential as a rental unit, or guest suite. The oversized 29x21 2 car detached garage adds impressive functionality and storage. VA Loan Assumption Opportunity is available, 3.25 rate, low monthly payments of just $2,070 (with Homestead exemption). Home has gone through transformation since purchased in 2022. See feature list for all the upgrades added!
Features
Possible Terms
- Conventional
- FHA
- VA
- TX Vet
- Investors OK
Air Conditioning
- One Central
- Two Window/Wall
Apprx Age
- 82
Builder Name
- Unknown
Construction
- Pre-Owned
Contract
- Exclusive Right To Sell
Days On Market
- 80
Dom
- 80
Elementary School
- Madison
Exterior Features
- Siding
Fireplace
- Living Room
- Wood Burning
Floor
- Carpeting
- Ceramic Tile
- Vinyl
Foundation
- Slab
Garage Parking
- Two Car Garage
- Detached
Heating
- Central
- Window Unit
Heating Fuel
- Electric
High School
- Jefferson
Home Owners Association Mandatory
- None
Inclusions
- Ceiling Fans
- Chandelier
- Microwave Oven
- Stove/Range
- Gas Cooking
- Refrigerator
- Dishwasher
- Electric Water Heater
- Garage Door Opener
- Solid Counter Tops
- City Garbage service
Instdir
- Off I10 inside loop 410 exit 565B Vance Jackson
- R on Vance Jackson
- R on Babcock
- L on Dickerson
- R on Shadwell
Interior Features
- Two Living Area
- Separate Dining Room
- Utility Area in Garage
- Cable TV Available
- High Speed Internet
Kitchen Length
- 16
Legal Desc Lot
- 49
Legal Description
- NCB 7078 BLK 7 LOT 49
Middle School
- Longfellow
Neighborhood Amenities
- None
Owner Lrealreb
- No
Ph To Show
- 210-222-2227
Possession
- Closing/Funding
Property Type
- Single Residential
Roof
- Composition
School District
- San Antonio I.S.D.
Source Sqft
- Appsl Dist
Style
- One Story
Total Tax
- 8125.42
Utility Supplier Elec
- CPS
Utility Supplier Gas
- CPS
Utility Supplier Sewer
- SAWS
Utility Supplier Water
- SAWS
Views
- 80
Virtual Tour Url
- https://properties-mls.curbviews.com/676449a5517a95bb4d8b7627-ut
Water/Sewer
- Water System
- Sewer System
Window Coverings
- All Remain
Year Built
- 1942
Property Location and Similar Properties