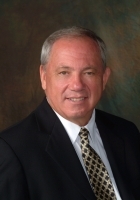
- Ron Tate, Broker,CRB,CRS,GRI,REALTOR ®,SFR
- By Referral Realty
- Mobile: 210.861.5730
- Office: 210.479.3948
- Fax: 210.479.3949
- rontate@taterealtypro.com
Property Photos
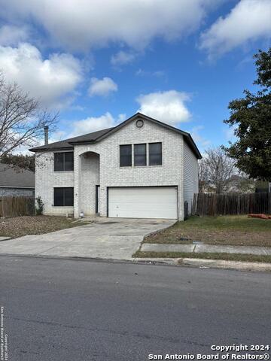

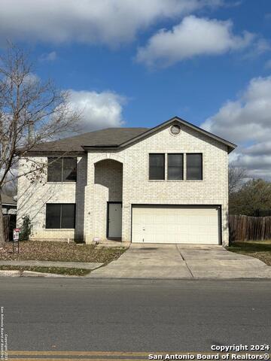
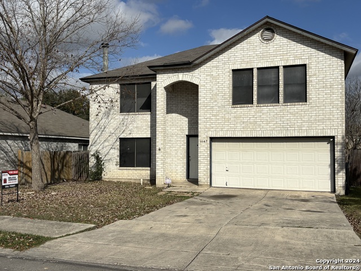
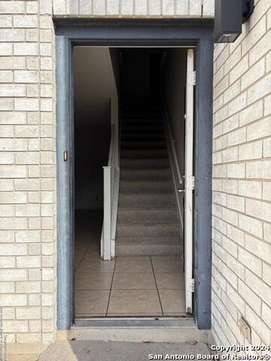
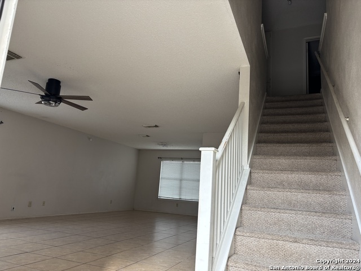
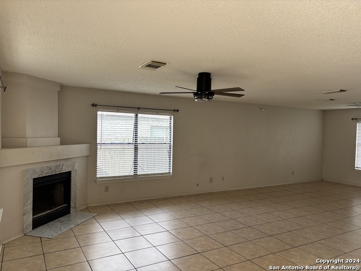
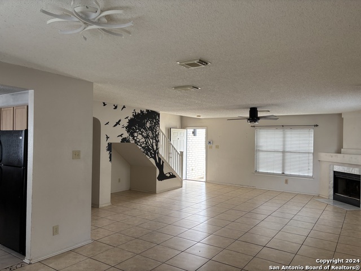
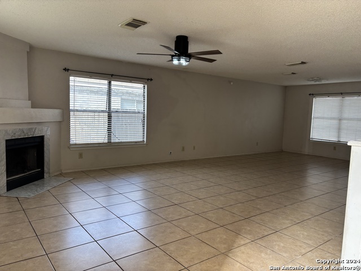
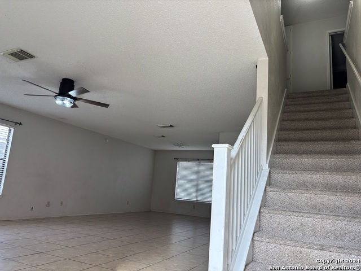
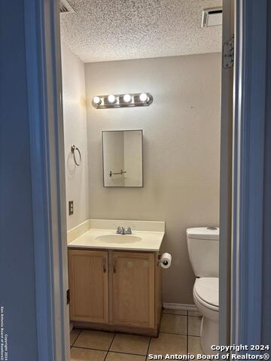
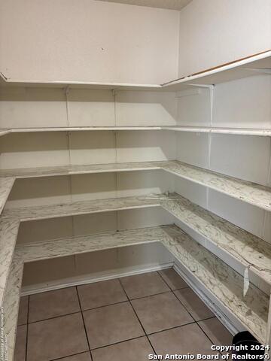
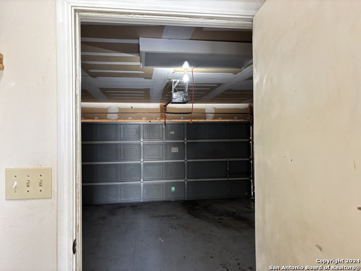
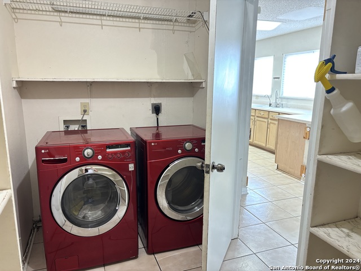
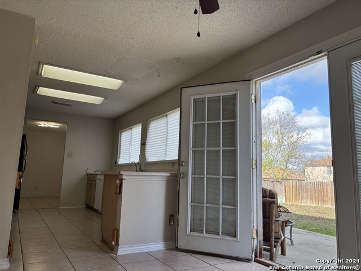
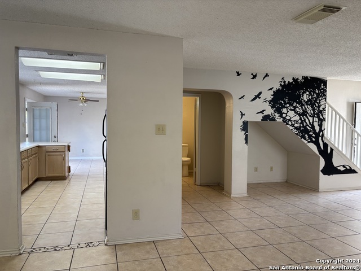
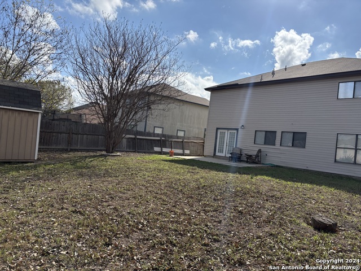
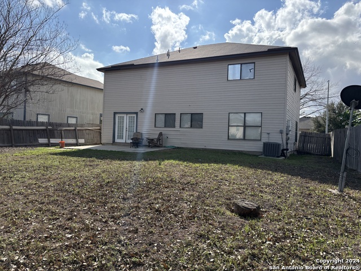
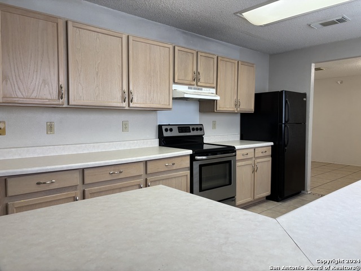
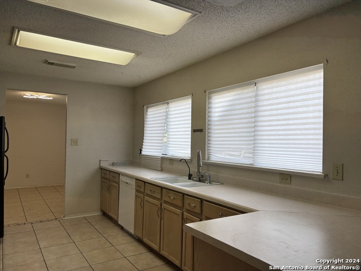
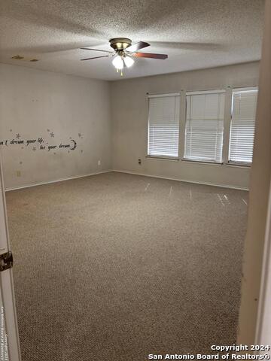
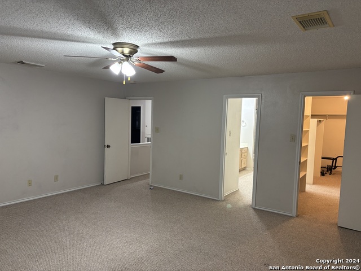
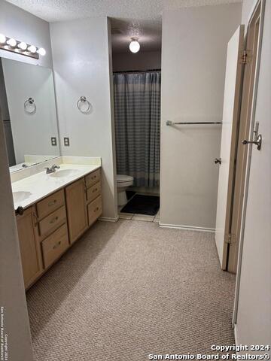
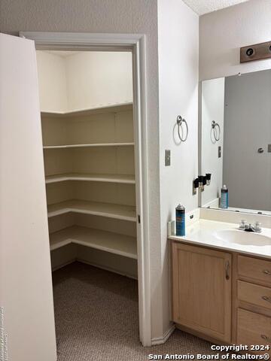
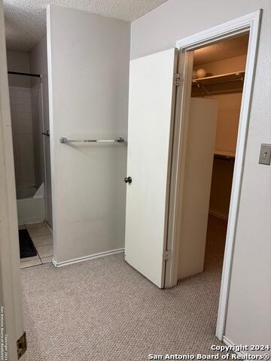
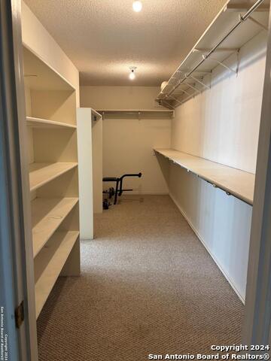
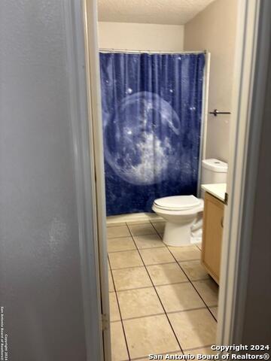
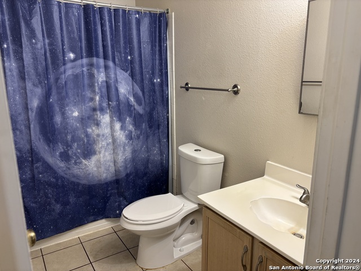
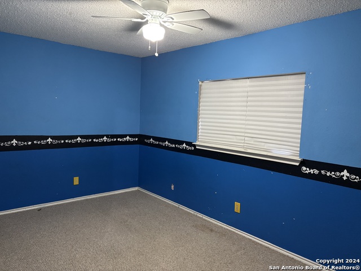
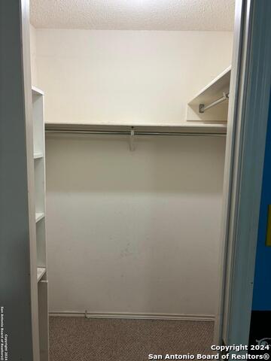
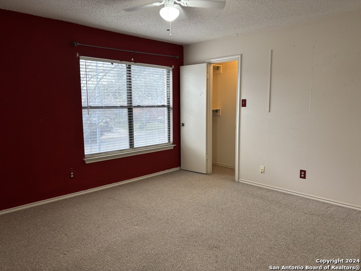
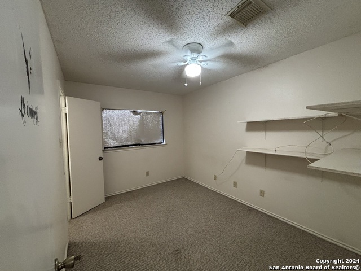
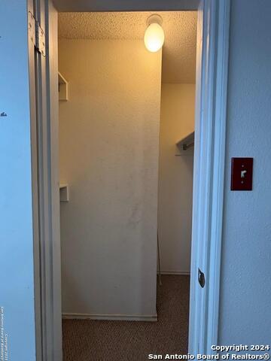
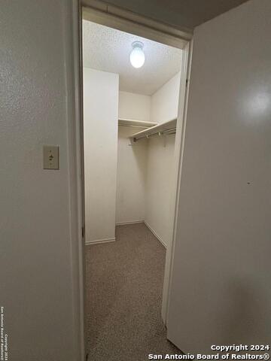
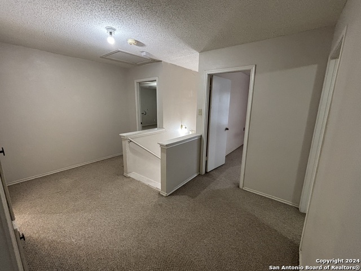
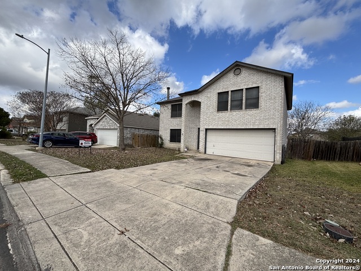
- MLS#: 1831155 ( Single Residential )
- Street Address: 6647 Beech Trail
- Viewed: 119
- Price: $249,000
- Price sqft: $108
- Waterfront: No
- Year Built: 1997
- Bldg sqft: 2300
- Bedrooms: 4
- Total Baths: 3
- Full Baths: 2
- 1/2 Baths: 1
- Garage / Parking Spaces: 2
- Days On Market: 162
- Additional Information
- County: BEXAR
- City: Converse
- Zipcode: 78109
- Subdivision: Meadow Brook
- District: Judson
- Elementary School: Elolf
- Middle School: Wood
- High School: Judson
- Provided by: Uriah Real Estate Organization
- Contact: Uri Uriah
- (210) 315-8885

- DMCA Notice
-
DescriptionNorth East San Antonio Convenient to Fort Sam & Randolph Air Force Base 4 large bedrooms, perfect for families or guests, 2 1/2 Bath, Cozy and spacious living space with a fireplace for gatherings and relaxation, Oversized master bedroom featuring a spacious walk in closet.
Features
Possible Terms
- Conventional
- FHA
- VA
- Cash
Air Conditioning
- One Central
Apprx Age
- 27
Block
- 12
Builder Name
- None
Construction
- Pre-Owned
Contract
- Exclusive Right To Sell
Days On Market
- 123
Dom
- 123
Elementary School
- Elolf
Exterior Features
- Brick
Fireplace
- One
- Living Room
Floor
- Ceramic Tile
Foundation
- Slab
Garage Parking
- Two Car Garage
- Attached
Heating
- Central
Heating Fuel
- Other
High School
- Judson
Home Owners Association Fee
- 21
Home Owners Association Frequency
- Monthly
Home Owners Association Mandatory
- Mandatory
Home Owners Association Name
- WILDWOOD MA
Inclusions
- Ceiling Fans
- Washer
- Dryer
- Stove/Range
- Refrigerator
Instdir
- Keep left to continue on TX-1604 Loop/E Charles William Anderson Loop/E Loop 1604 N
- Take the exit toward FM 78/Randolph Air Force Base/Converse
- Turn left onto FM78 W/Farm-To-Market Rd 78 W
- Continue straight onto John E Peterson Blvd/Old Seguin Rd
- Turn
Interior Features
- One Living Area
- Eat-In Kitchen
- Walk-In Pantry
- All Bedrooms Upstairs
- Laundry Main Level
- Walk in Closets
Kitchen Length
- 15
Legal Description
- CB: 5080G BLK: 12 LOT: 6 VENTURA UNIT-21
Middle School
- Wood
Multiple HOA
- No
Neighborhood Amenities
- Clubhouse
- Park/Playground
Owner Lrealreb
- No
Ph To Show
- 8182121211
Possession
- Closing/Funding
Property Type
- Single Residential
Roof
- Other
School District
- Judson
Source Sqft
- Appsl Dist
Style
- Two Story
Total Tax
- 4992.83
Views
- 119
Water/Sewer
- City
Window Coverings
- All Remain
Year Built
- 1997
Property Location and Similar Properties