
- Ron Tate, Broker,CRB,CRS,GRI,REALTOR ®,SFR
- By Referral Realty
- Mobile: 210.861.5730
- Office: 210.479.3948
- Fax: 210.479.3949
- rontate@taterealtypro.com
Property Photos
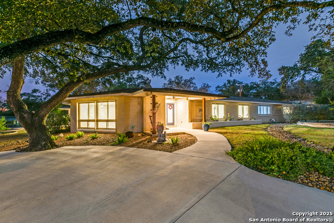

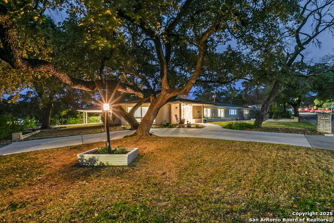
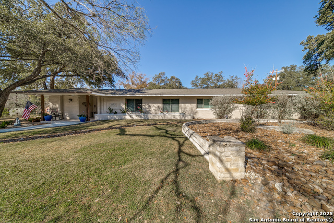
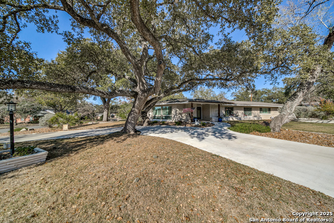
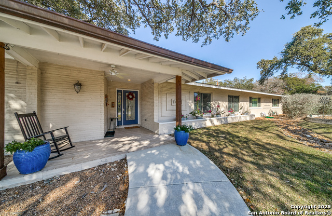
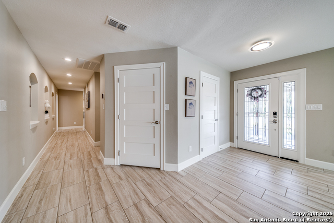
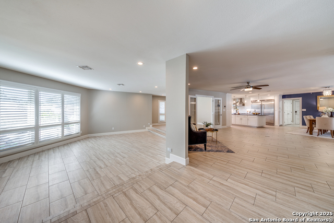
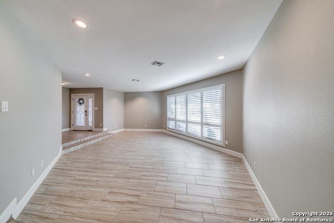
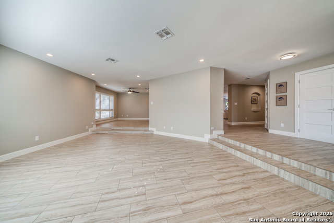
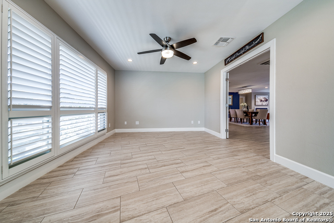
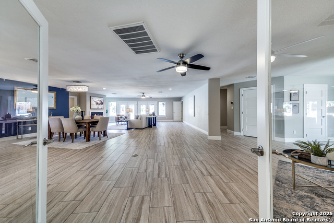
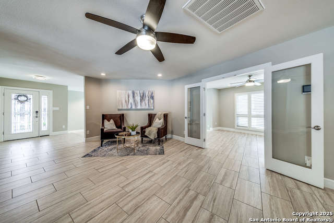
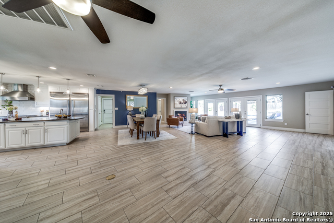
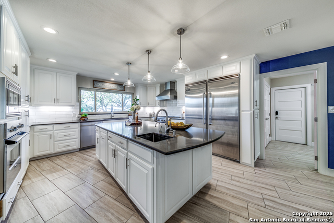
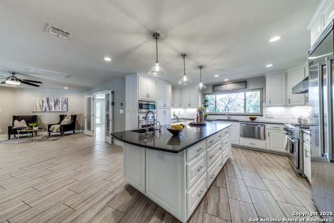
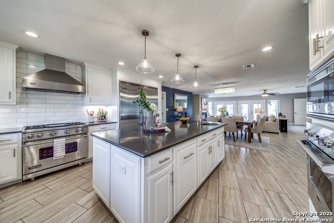
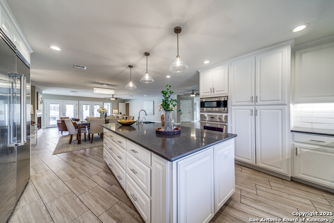
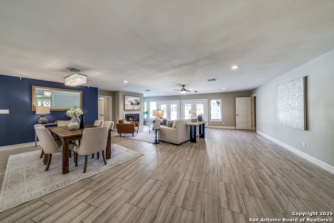
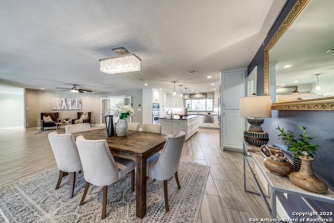
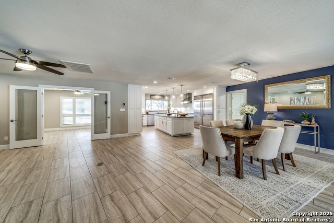
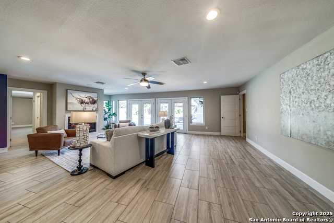
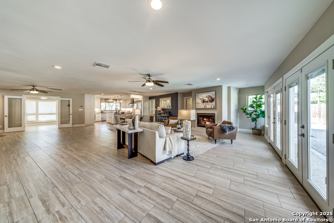
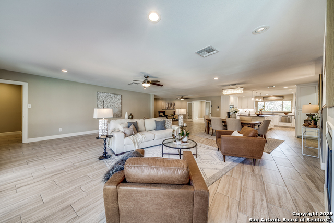
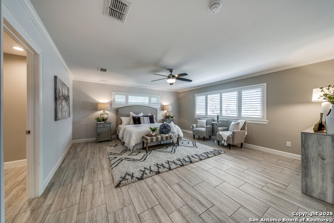
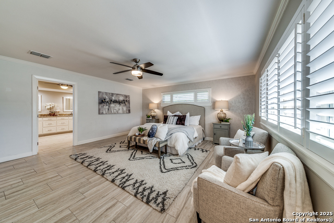
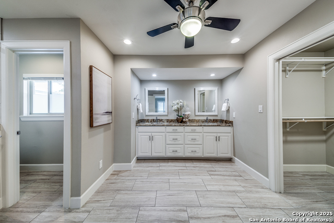
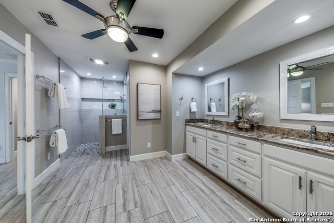
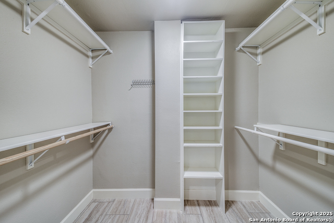
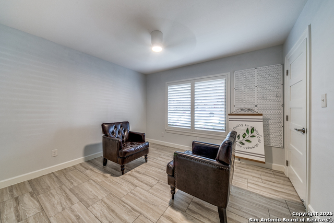
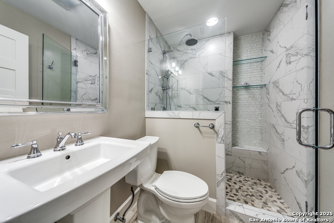
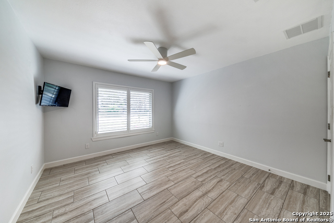
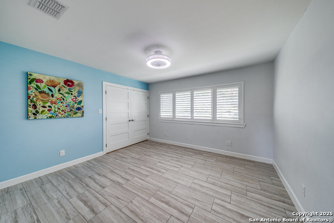
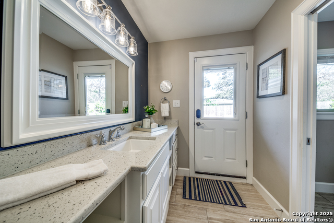
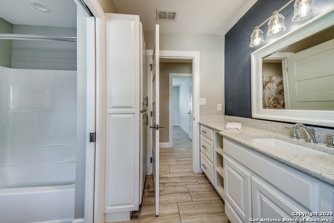
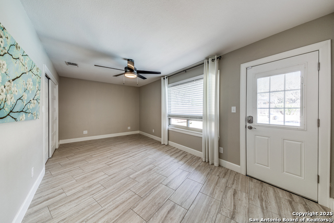
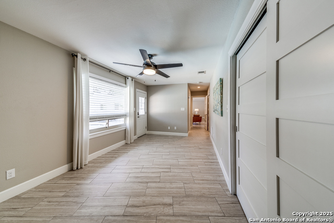
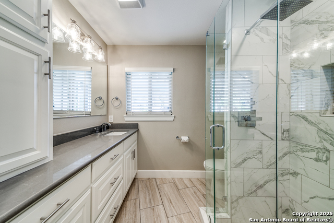
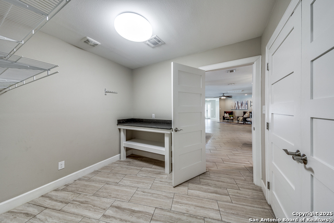
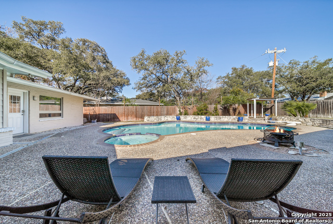
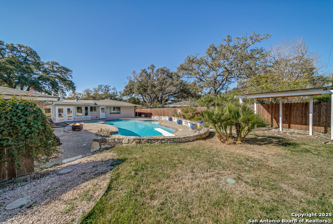
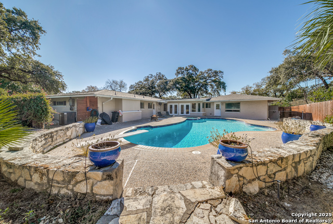
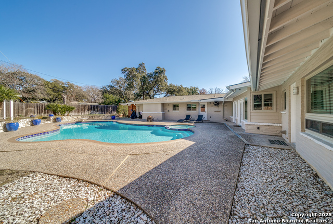
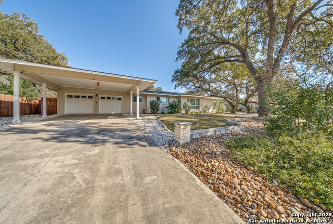
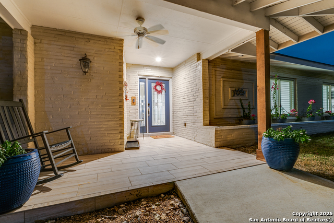
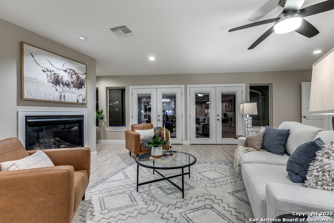
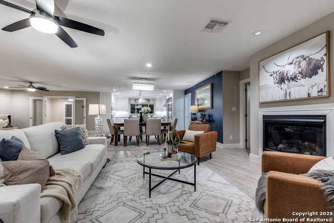
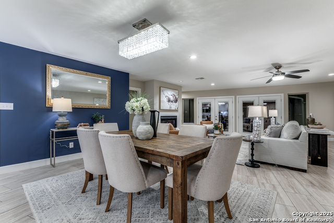
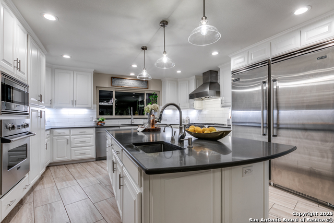
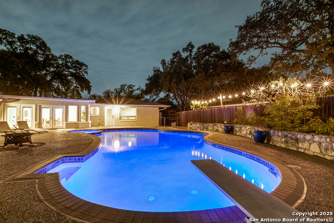
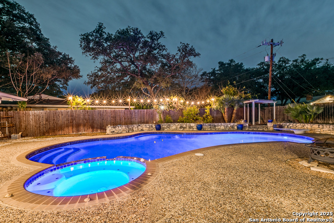
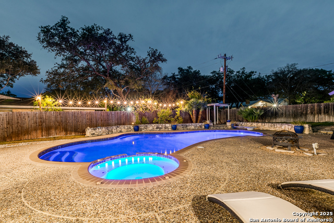
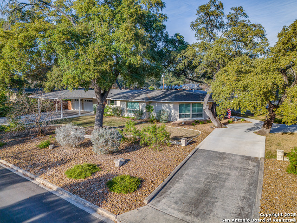
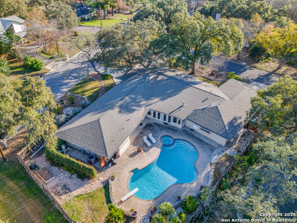
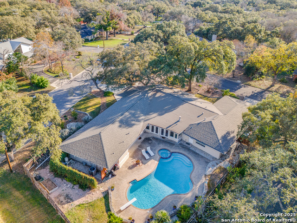
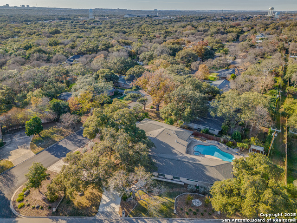
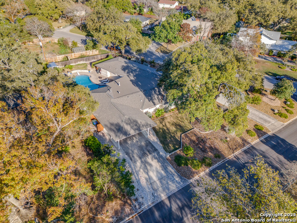
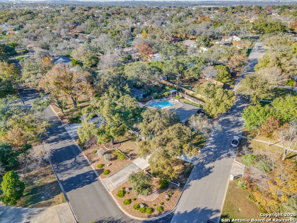
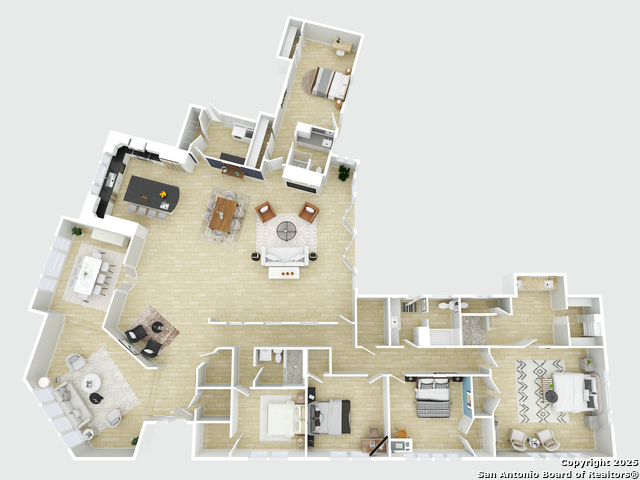
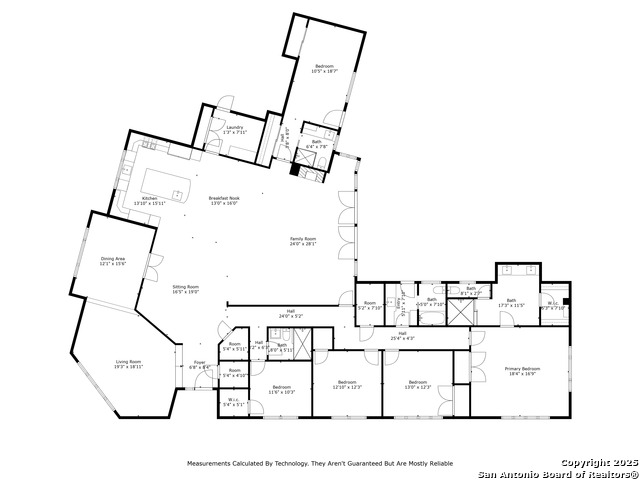
- MLS#: 1830995 ( Single Residential )
- Street Address: 407 Prinz Dr
- Viewed: 28
- Price: $980,000
- Price sqft: $221
- Waterfront: No
- Year Built: 1972
- Bldg sqft: 4425
- Bedrooms: 5
- Total Baths: 4
- Full Baths: 4
- Garage / Parking Spaces: 2
- Days On Market: 23
- Additional Information
- County: BEXAR
- City: San Antonio
- Zipcode: 78213
- Subdivision: Oak Glen Park
- District: North East I.S.D
- Elementary School: Castle Hills
- Middle School: Eisenhower
- High School: Churchill
- Provided by: Redbird Realty LLC
- Contact: David Anderson
- (210) 422-0649

- DMCA Notice
-
DescriptionEffortless Luxury for Modern Living. Step into a home where every detail has been thoughtfully designed to enhance your life. Fully renovated from the ground up, this corner lot sanctuary combines timeless charm with modern sophistication, offering a lifestyle of ease, comfort, and connection. The five bedrooms include a guest suite with it's own pool access. In the chef's kitchen, preparing meals becomes an experience, whether you're crafting a weeknight dinner or hosting friends for a culinary adventure. Viking appliances and a spacious island with a prep sink ensure every moment flows seamlessly, letting you focus on creativity and connection. The open floor plan invites effortless transitions between quiet evenings at home and vibrant gatherings with loved ones. From cozy conversations by the kitchen to celebrations that spill out to the poolside patio, this home is designed to adapt to your needs. The outdoor space encourages you to unwind, recharge, and create memories under the stars. Every corner of this home inspires intentional living. The flex bedroom, a multifunctional space, is ready to become whatever you need a studio to explore your passions, a fitness haven to energize your days, or a retreat for restful moments. Set in an established neighborhood with boutique shops, dining, and serene parks nearby. Move in ready and perfectly tailored for modern living, this is a home where you can truly live the life you envision.
Features
Possible Terms
- Conventional
- FHA
- VA
- TX Vet
- Cash
Accessibility
- 2+ Access Exits
- Hallways 42" Wide
- Doors-Pocket
- No Carpet
- Level Lot
- First Floor Bath
- First Floor Bedroom
Air Conditioning
- Two Central
Apprx Age
- 53
Builder Name
- Unknown
Construction
- Pre-Owned
Contract
- Exclusive Right To Sell
Currently Being Leased
- No
Elementary School
- Castle Hills
Energy Efficiency
- Tankless Water Heater
- 16+ SEER AC
- Programmable Thermostat
- Variable Speed HVAC
- Energy Star Appliances
- Low E Windows
- Cellulose Insulation
- Ceiling Fans
Exterior Features
- 4 Sides Masonry
Fireplace
- One
- Family Room
- Gas Logs Included
- Heatilator
Floor
- Ceramic Tile
Foundation
- Slab
Garage Parking
- Two Car Garage
Heating
- Central
- 2 Units
Heating Fuel
- Natural Gas
High School
- Churchill
Home Owners Association Mandatory
- None
Home Faces
- South
Inclusions
- Ceiling Fans
- Chandelier
- Dryer Connection
- Built-In Oven
- Microwave Oven
- Gas Cooking
- Refrigerator
- Disposal
- Dishwasher
- Water Softener (owned)
- Smoke Alarm
- Security System (Owned)
- Gas Water Heater
- Garage Door Opener
- Solid Counter Tops
- City Garbage service
Instdir
- Outside of Loop 410 off of Lockhill Selma. House is located at the intersection of Grey Oak Drive and Prinz Drive.
Interior Features
- Two Living Area
- Separate Dining Room
- Eat-In Kitchen
- Two Eating Areas
- Island Kitchen
- Open Floor Plan
- Cable TV Available
- All Bedrooms Downstairs
- Laundry Main Level
- Laundry Room
- Telephone
- Walk in Closets
Kitchen Length
- 15
Legal Description
- NCB 12196 BLK 4 LOT 1
Lot Description
- Corner
- 1/4 - 1/2 Acre
- Mature Trees (ext feat)
- Level
Lot Dimensions
- 78x163
Lot Improvements
- Street Paved
- Streetlights
- Fire Hydrant w/in 500'
- Asphalt
- City Street
Middle School
- Eisenhower
Neighborhood Amenities
- None
Occupancy
- Vacant
Owner Lrealreb
- No
Ph To Show
- 210-222-2227
Possession
- Closing/Funding
Property Type
- Single Residential
Recent Rehab
- Yes
Roof
- Composition
- Heavy Composition
School District
- North East I.S.D
Source Sqft
- Appraiser
Style
- Ranch
Total Tax
- 16530
Utility Supplier Elec
- CPS
Utility Supplier Gas
- CPS
Utility Supplier Grbge
- CITY
Utility Supplier Sewer
- CITY
Utility Supplier Water
- SAWS
Views
- 28
Water/Sewer
- City
Window Coverings
- All Remain
Year Built
- 1972
Property Location and Similar Properties