
- Ron Tate, Broker,CRB,CRS,GRI,REALTOR ®,SFR
- By Referral Realty
- Mobile: 210.861.5730
- Office: 210.479.3948
- Fax: 210.479.3949
- rontate@taterealtypro.com
Property Photos
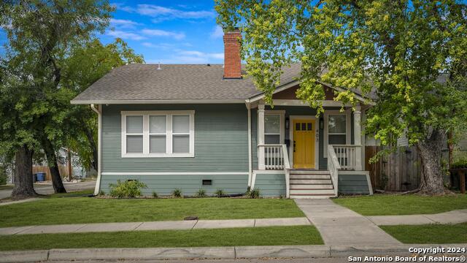

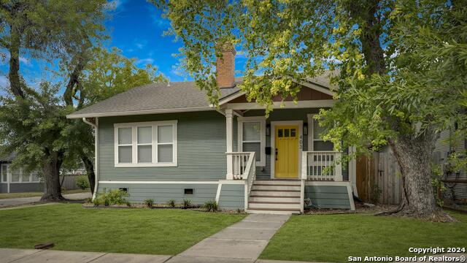
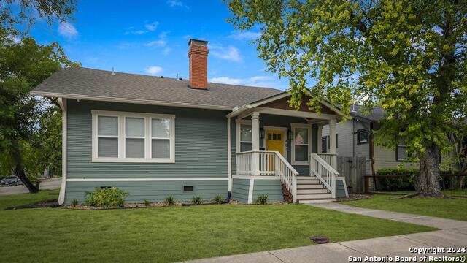
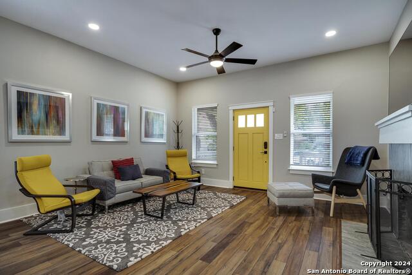
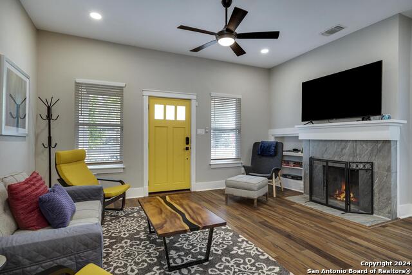
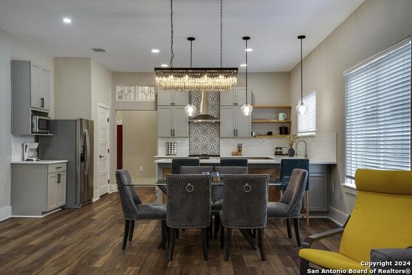
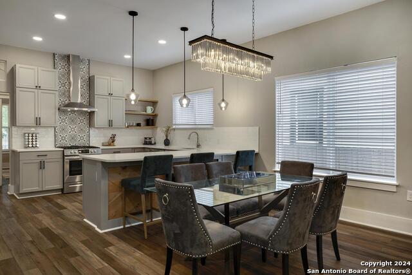
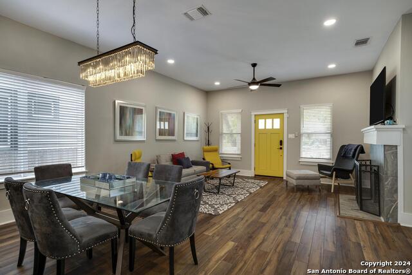
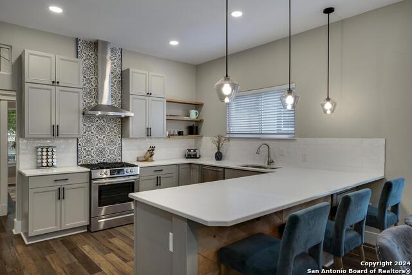
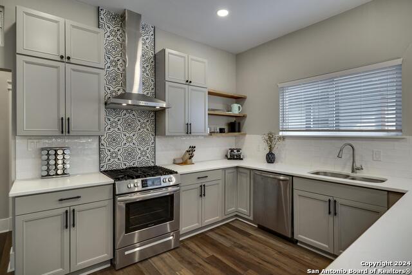
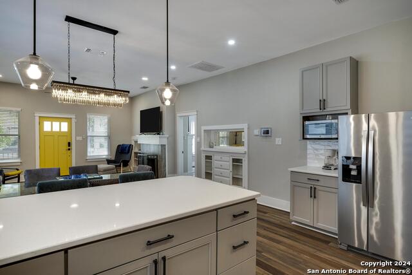
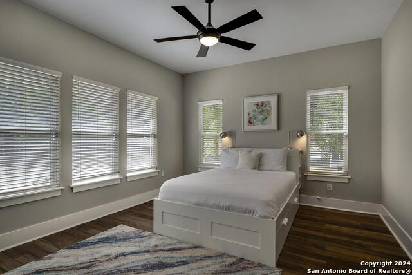
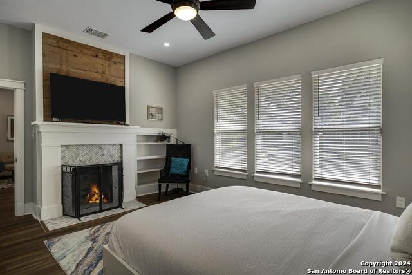
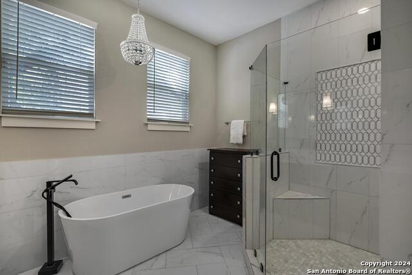
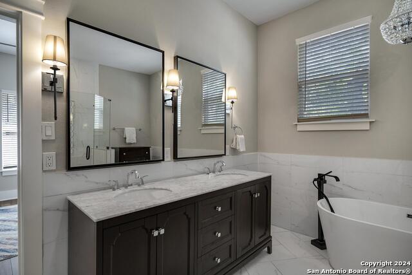
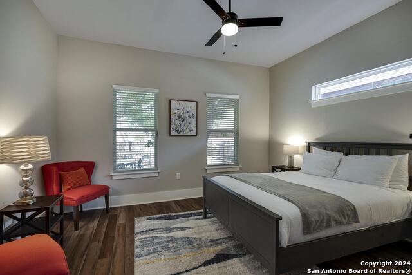
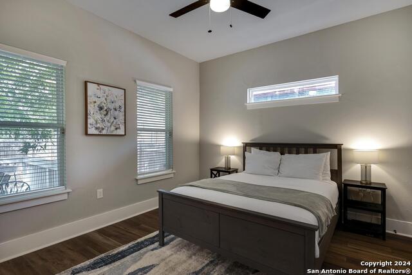
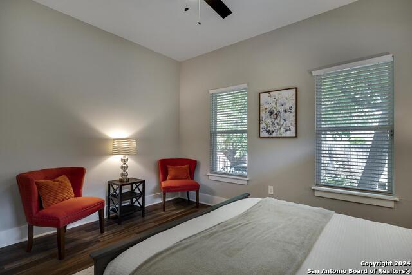
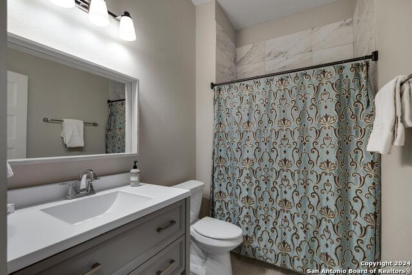
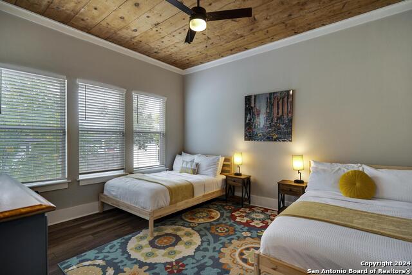
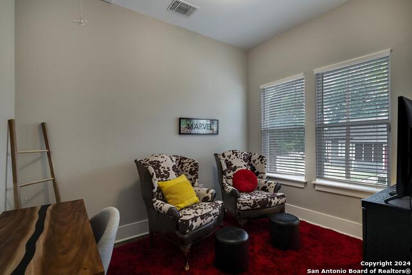
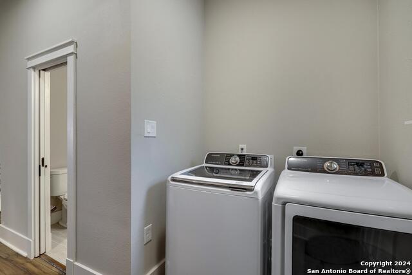
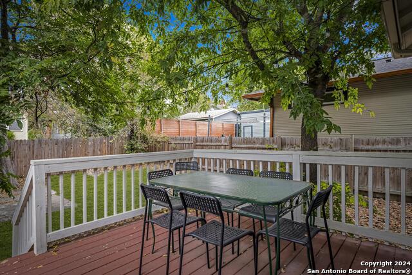
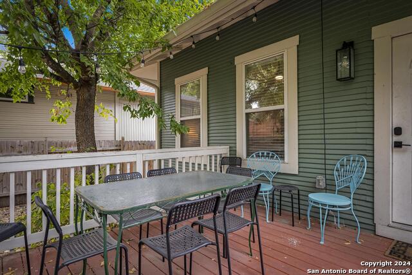
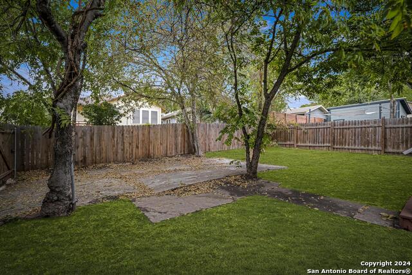
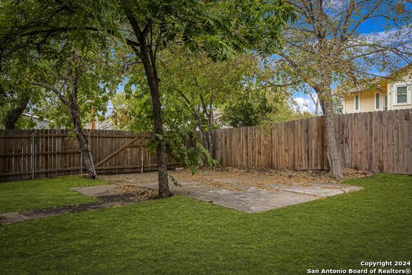
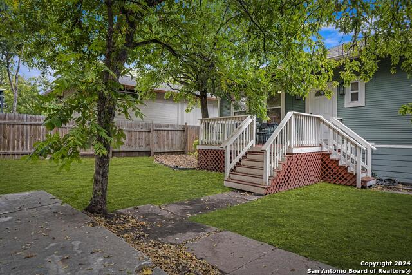
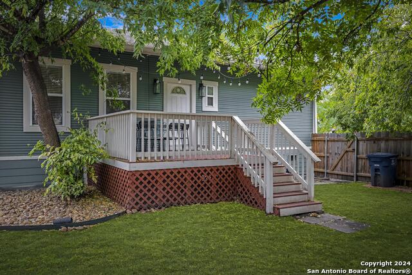
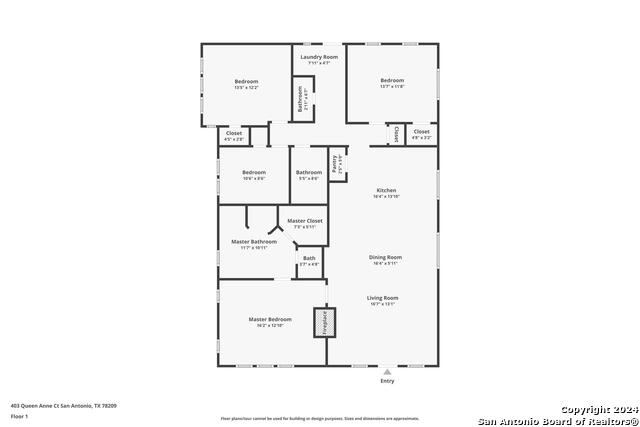
- MLS#: 1830871 ( Single Residential )
- Street Address: 403 Queen Anne Ct
- Viewed: 78
- Price: $635,000
- Price sqft: $338
- Waterfront: No
- Year Built: 1927
- Bldg sqft: 1878
- Bedrooms: 4
- Total Baths: 3
- Full Baths: 2
- 1/2 Baths: 1
- Garage / Parking Spaces: 1
- Days On Market: 209
- Additional Information
- County: BEXAR
- City: San Antonio
- Zipcode: 78209
- Subdivision: Mahncke Park
- District: San Antonio I.S.D.
- Elementary School: Lamar
- Middle School: Hawthorne Academy
- High School: Edison
- Provided by: Red Door Realty
- Contact: Leticia Sanders
- (210) 279-5279

- DMCA Notice
-
DescriptionCharming and Luxuriously Updated Mahncke Park Home! This beautifully remodeled home offers a perfect blend of historic charm and modern convenience. Located just 4 minutes from Central Market on Broadway, this home provides direct access to restaurants, parks, and major highways. Renovations and Updates: Every major system has been upgraded recently, including HVAC, electrical, plumbing, roof, foundation, windows, insulation, and gas appliances. Additional updates include quartz countertops, a soaker tub, walk in closets, pre wired Cat6 Ethernet, and refinished hardwood floors. Full details are available in additional documents. Interior Highlights: Step inside to find an open and airy layout filled with natural light. The cozy living area seamlessly connects to a stylish kitchen featuring updated appliances, sleek countertops, and ample storage perfect for casual meals or entertaining. The home boasts four bedrooms, including a luxurious primary suite complete with a cozy fireplace, an en suite bathroom, and contemporary fixtures. The fourth bedroom offers flexibility for use as a home office. Exterior and Outdoor Space: Outside, you'll find a spacious yard shaded by mature trees, perfect for gardening, relaxing, or hosting gatherings. Neighborhood Perks: Nestled in the heart of Mahncke Park, one of the area's most sought after locations, this home offers historic charm with all the modern and efficient amenities today's homeowners desire. Whether you're looking for a move in ready residence, a lucrative rental property, or a stunning historic house to call home, this property has it all. Schedule your viewing today!
Features
Possible Terms
- Conventional
- FHA
- VA
- Cash
Air Conditioning
- One Central
Apprx Age
- 98
Builder Name
- Unknown
Construction
- Pre-Owned
Contract
- Exclusive Right To Sell
Days On Market
- 125
Currently Being Leased
- No
Dom
- 125
Elementary School
- Lamar
Exterior Features
- Wood
Fireplace
- Living Room
Floor
- Vinyl
Garage Parking
- None/Not Applicable
Heating
- Central
Heating Fuel
- Natural Gas
High School
- Edison
Home Owners Association Mandatory
- None
Inclusions
- Ceiling Fans
- Washer Connection
- Dryer Connection
- Microwave Oven
- Gas Cooking
- Disposal
- Dishwasher
Instdir
- From 410E Exit onto 281S. Exit onto Hildebrand Ave. Turn Lt onto E Hildebrand Ave. Turn Rt onto Broadway St. Turn Lt onto Queen Anne Ct. House is on the Left.
Interior Features
- One Living Area
- Utility Room Inside
Kitchen Length
- 16
Legal Description
- NCB 6091 BLK 3 LOT 1
Lot Description
- Corner
Middle School
- Hawthorne Academy
Neighborhood Amenities
- None
Occupancy
- Other
Owner Lrealreb
- No
Ph To Show
- 210-279-5279
Possession
- Closing/Funding
Property Type
- Single Residential
Roof
- Composition
School District
- San Antonio I.S.D.
Source Sqft
- Appsl Dist
Style
- One Story
- Craftsman
Total Tax
- 12688.74
Utility Supplier Elec
- CPS
Utility Supplier Gas
- CPS
Utility Supplier Grbge
- City
Utility Supplier Sewer
- SAWS
Utility Supplier Water
- SAWS
Views
- 78
Virtual Tour Url
- https://vtour.craigmac.tv/403queenannect
Water/Sewer
- Water System
Window Coverings
- All Remain
Year Built
- 1927
Property Location and Similar Properties