
- Ron Tate, Broker,CRB,CRS,GRI,REALTOR ®,SFR
- By Referral Realty
- Mobile: 210.861.5730
- Office: 210.479.3948
- Fax: 210.479.3949
- rontate@taterealtypro.com
Property Photos
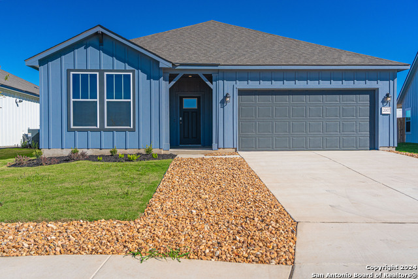

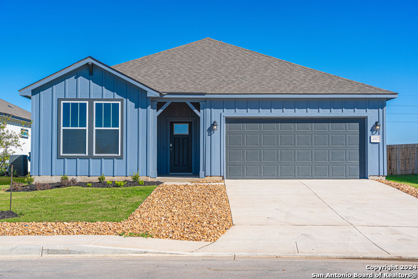
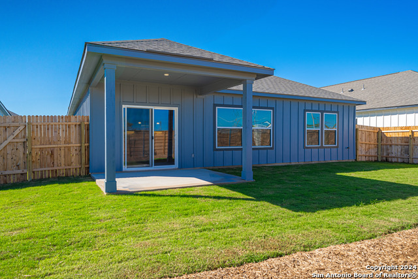
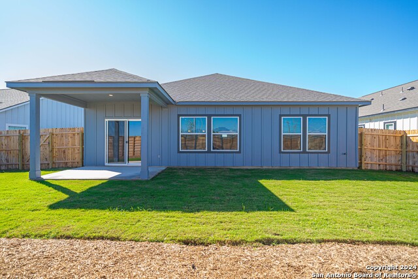
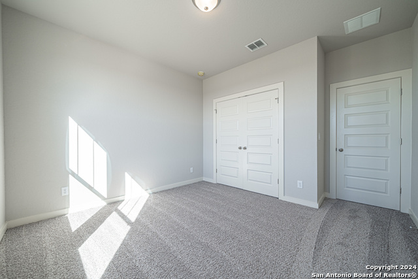
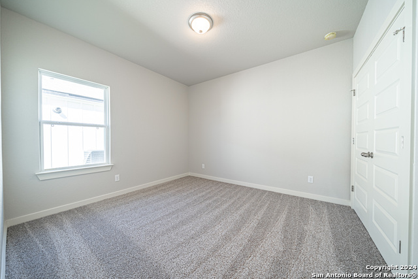
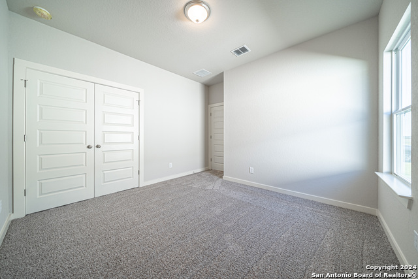
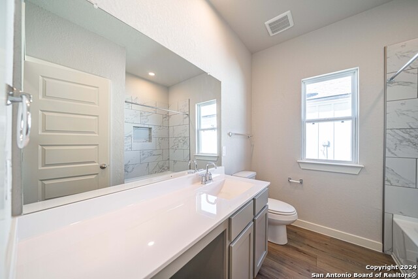
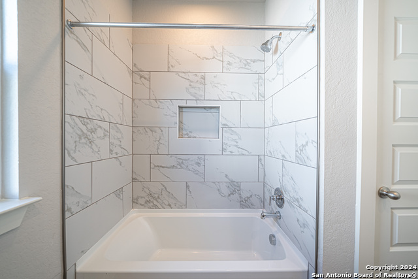
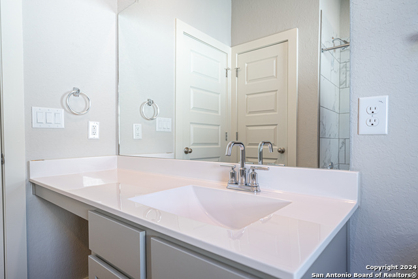
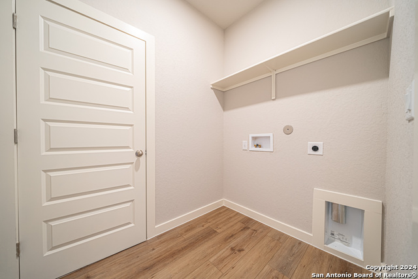
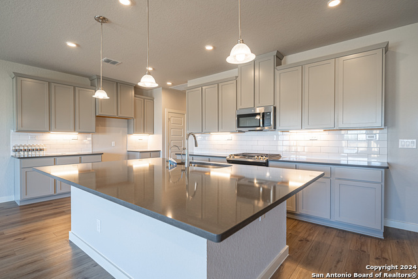
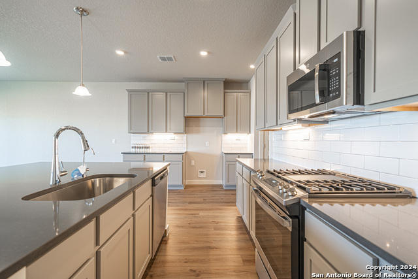
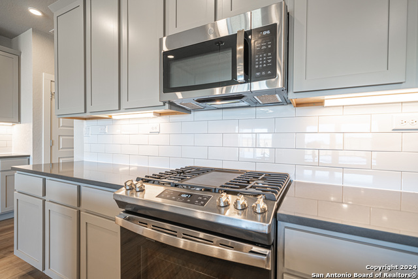
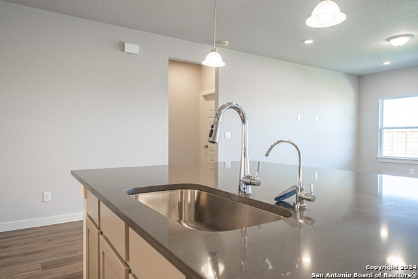
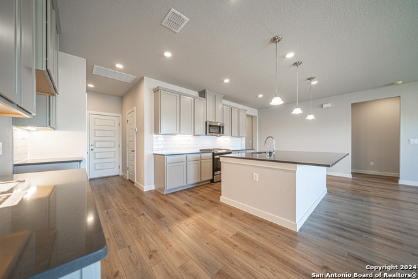
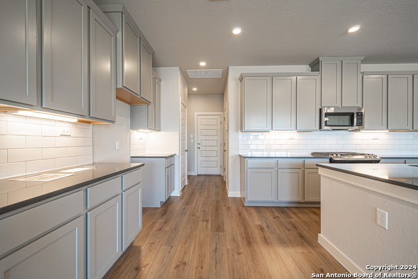
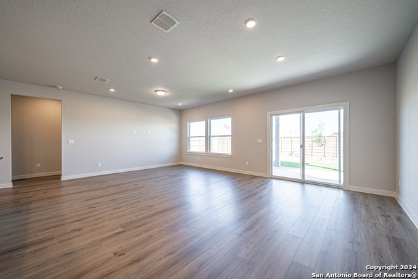
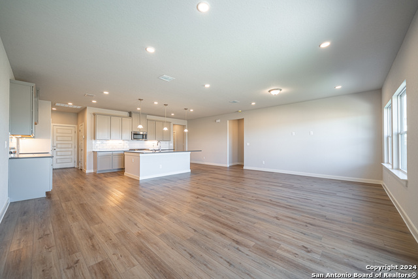
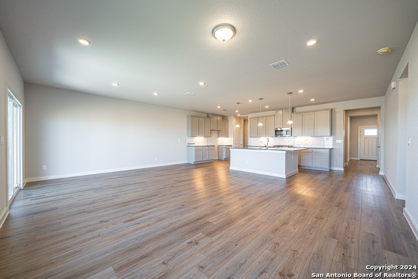
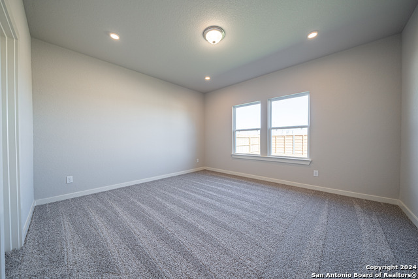
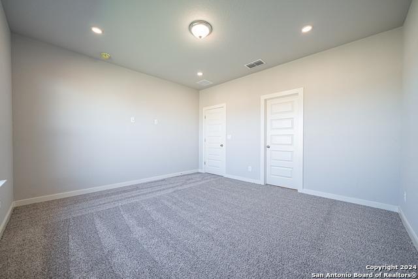
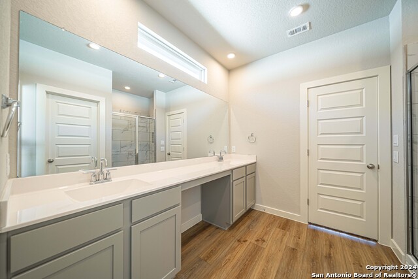
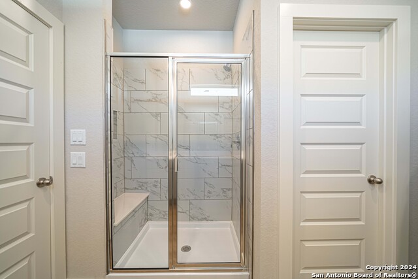
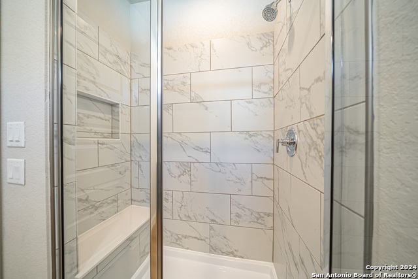
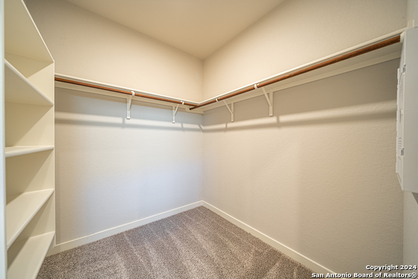
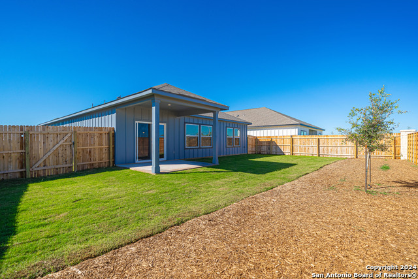
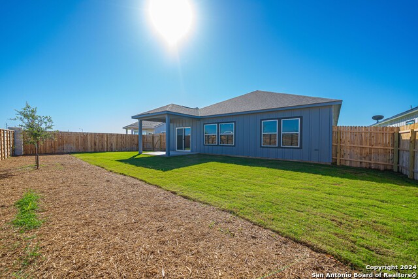
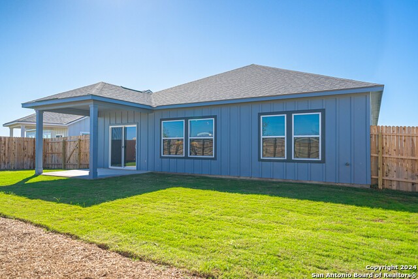
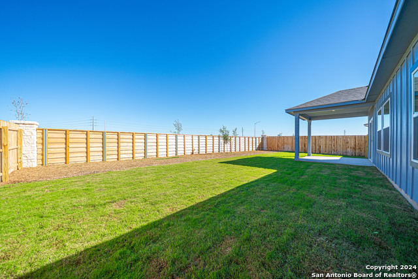
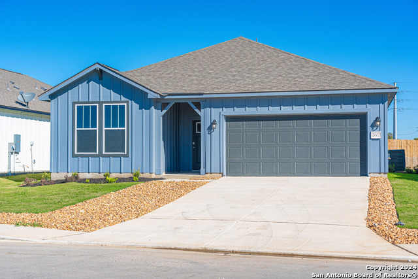
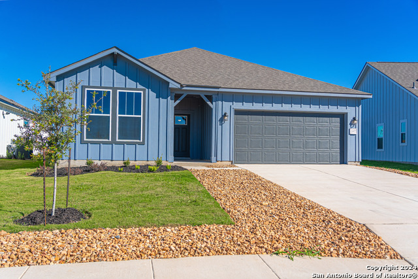
- MLS#: 1830812 ( Single Residential )
- Street Address: 2059 Newforest Peak
- Viewed: 28
- Price: $409,999
- Price sqft: $227
- Waterfront: No
- Year Built: 2025
- Bldg sqft: 1809
- Bedrooms: 3
- Total Baths: 2
- Full Baths: 2
- Garage / Parking Spaces: 2
- Days On Market: 118
- Additional Information
- County: COMAL
- City: New Braunfels
- Zipcode: 78130
- Subdivision: Weltner Farms
- District: Comal
- Elementary School: Clear Spring
- Middle School: Canyon
- High School: Canyon
- Provided by: Keller Williams Heritage
- Contact: Christina Lewis
- (210) 552-5186

- DMCA Notice
-
DescriptionIntroducing The Oasis View: Embrace the pinnacle of contemporary elegance and meticulous design in The Oasis View, a single story masterpiece spanning a generous 1,809 square feet. This haven offers three luxurious bedrooms where mornings begin in serenity and inspiration, two lavish bathrooms ensuring daily spa like tranquility, and a spacious dual car garage for the ultimate in vehicle protection. In The Oasis View, where every detail is crafted for comfort and style, living becomes an everyday retreat an
Features
Possible Terms
- Conventional
- FHA
- VA
- Buydown
- TX Vet
- Cash
- 100% Financing
- Investors OK
Air Conditioning
- One Central
Builder Name
- View Homes
Construction
- New
Contract
- Exclusive Agency
Days On Market
- 76
Dom
- 76
Elementary School
- Clear Spring
Energy Efficiency
- 13-15 SEER AX
- Programmable Thermostat
- Double Pane Windows
- Foam Insulation
- Ceiling Fans
Exterior Features
- Stone/Rock
- Siding
Fireplace
- Not Applicable
Floor
- Carpeting
- Ceramic Tile
Foundation
- Slab
Garage Parking
- Two Car Garage
Green Features
- Low Flow Commode
- Low Flow Fixture
Heating
- Central
Heating Fuel
- Natural Gas
High School
- Canyon
Home Owners Association Fee
- 400
Home Owners Association Frequency
- Annually
Home Owners Association Mandatory
- Mandatory
Home Owners Association Name
- ALAMO MANAGEMENT COMPANY
Inclusions
- Washer Connection
- Dryer Connection
- Microwave Oven
- Stove/Range
- Dishwasher
- Ice Maker Connection
- Smoke Alarm
- Gas Water Heater
- Solid Counter Tops
- Custom Cabinets
- Carbon Monoxide Detector
- City Garbage service
Instdir
- From I35North: Exit189/46. head east down 46 about 4 miles
- go past Clear Spring Restaurant
- turn left on to Weltner Rd at stop light
- turn right onto Fischer Pond. 2052 Fisher Pond will be on your right.
Interior Features
- One Living Area
- Liv/Din Combo
- Eat-In Kitchen
- Island Kitchen
- Laundry Main Level
- Laundry Room
- Walk in Closets
Kitchen Length
- 23
Legal Desc Lot
- 27
Legal Description
- WELTNER FARMS UNIT #2 BLOCK 7 LOT 27
Lot Improvements
- Street Paved
- Curbs
- Street Gutters
- Sidewalks
- Streetlights
- Fire Hydrant w/in 500'
- Asphalt
- City Street
Middle School
- Canyon
Multiple HOA
- No
Neighborhood Amenities
- None
Owner Lrealreb
- No
Ph To Show
- 210-817-5507
Possession
- Closing/Funding
Property Type
- Single Residential
Roof
- Composition
School District
- Comal
Source Sqft
- Bldr Plans
Style
- One Story
Total Tax
- 1.82
Utility Supplier Elec
- NBU
Utility Supplier Gas
- NBU
Utility Supplier Grbge
- PRIVATE
Utility Supplier Sewer
- NBU
Utility Supplier Water
- NBU
Views
- 28
Water/Sewer
- Water System
- Sewer System
- City
Window Coverings
- None Remain
Year Built
- 2025
Property Location and Similar Properties