
- Ron Tate, Broker,CRB,CRS,GRI,REALTOR ®,SFR
- By Referral Realty
- Mobile: 210.861.5730
- Office: 210.479.3948
- Fax: 210.479.3949
- rontate@taterealtypro.com
Property Photos
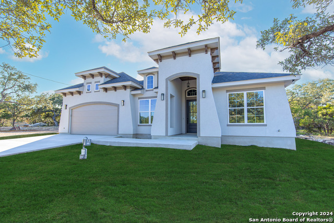

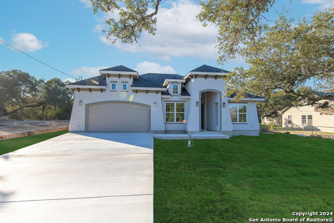
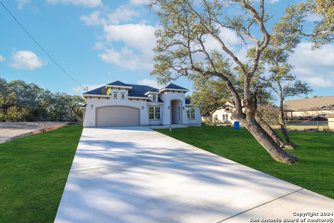
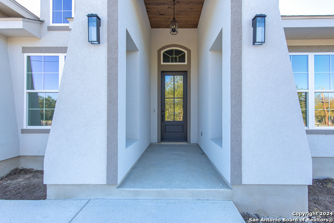
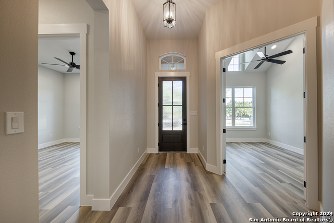
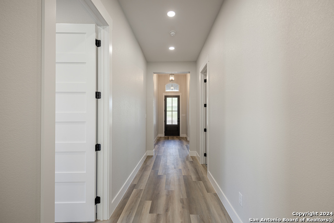
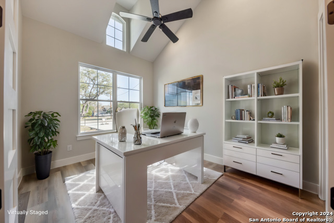
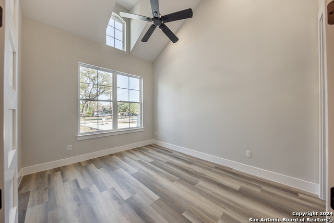
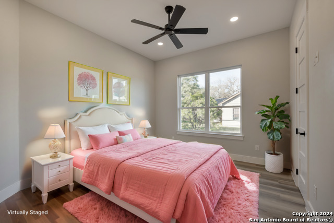
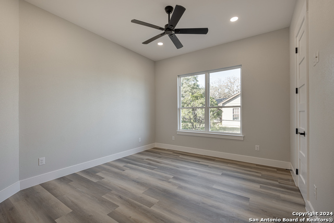
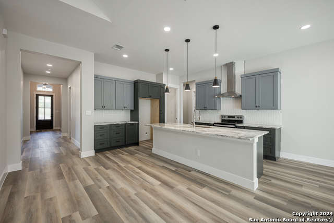
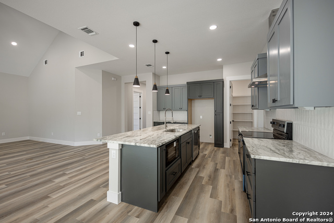
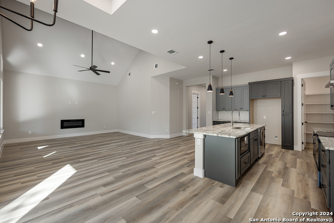
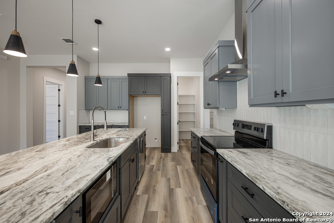
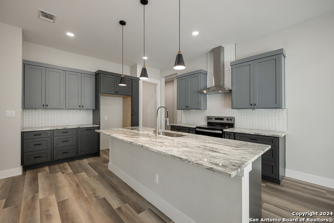
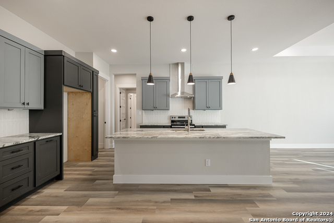
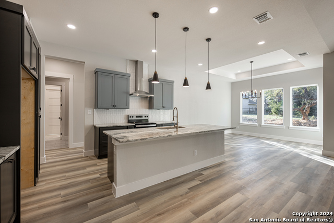
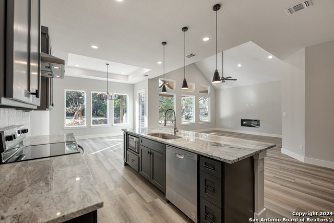
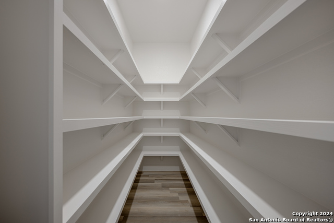
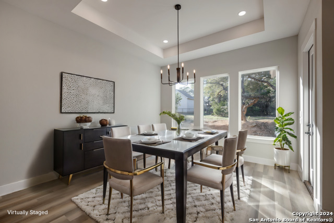
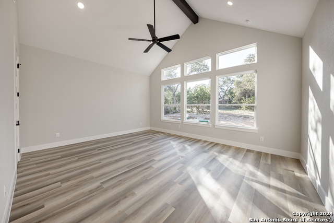
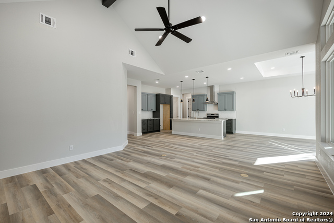
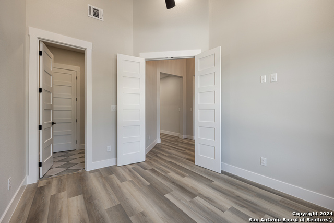
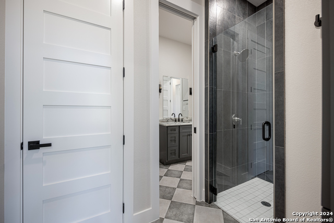
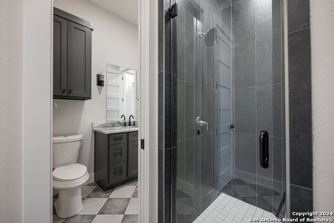
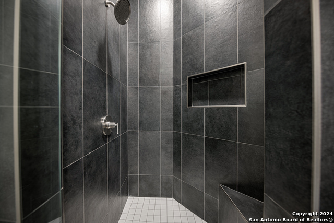
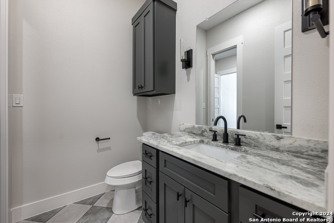
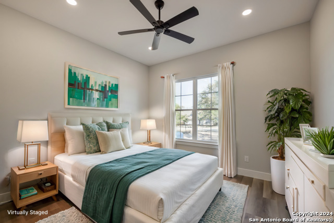
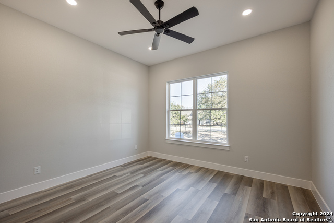
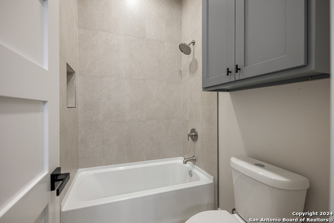
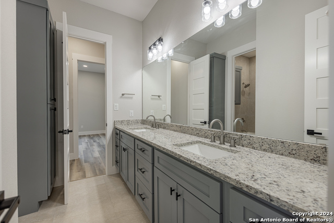
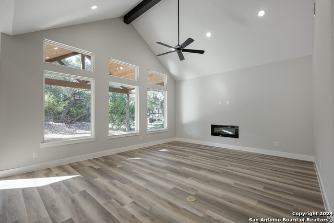
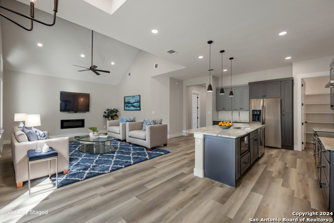
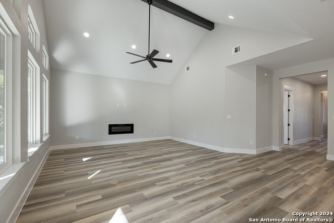
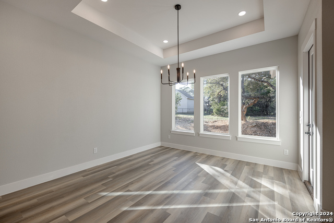
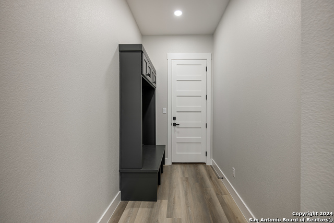
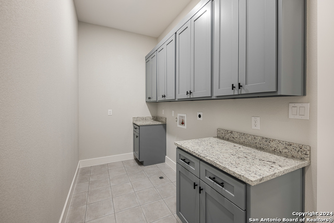
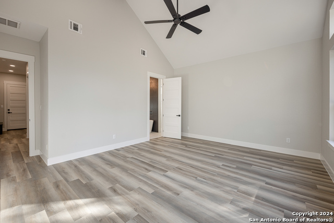
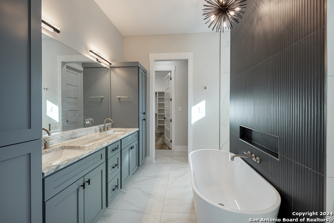
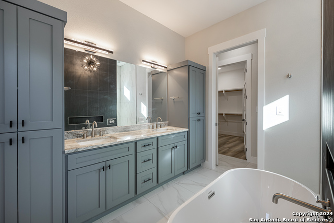
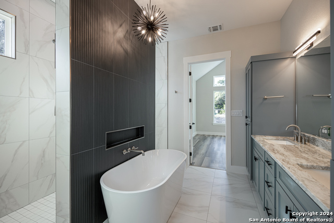
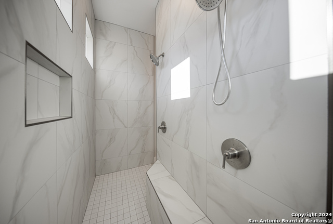
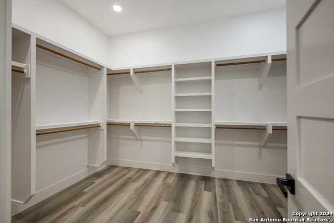
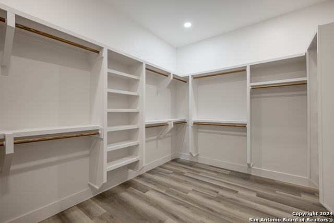
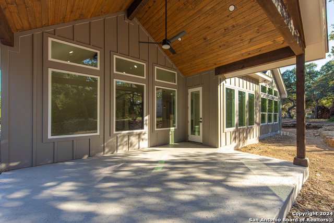
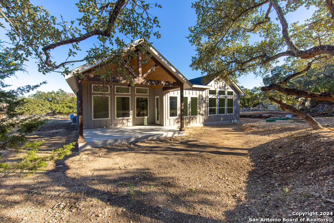
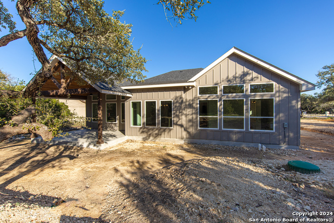
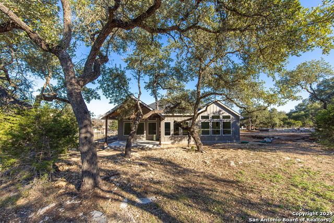
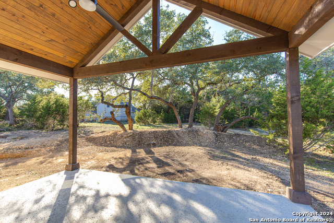
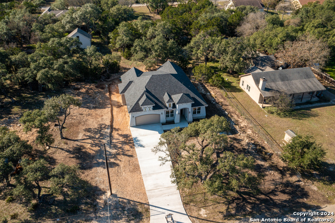
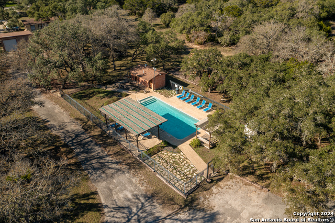
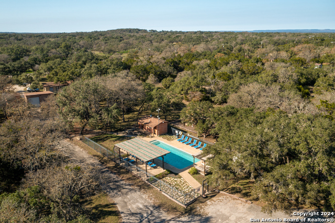
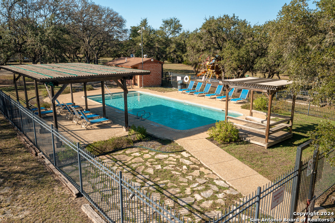
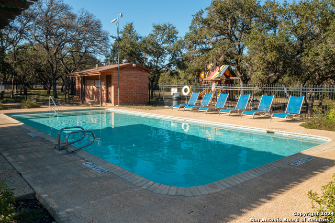
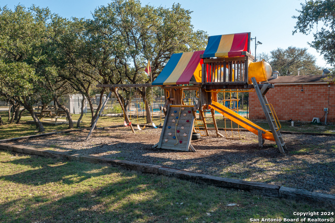
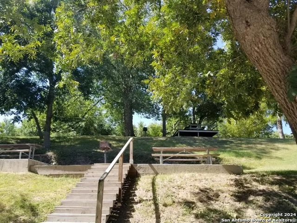
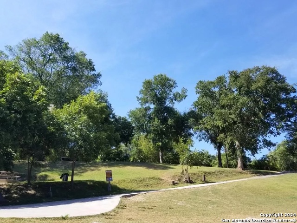
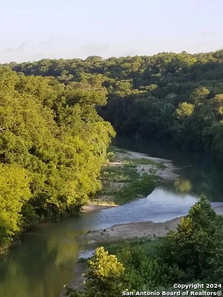
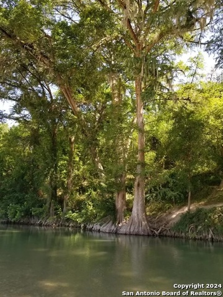
- MLS#: 1830790 ( Single Residential )
- Street Address: 1270 Misty Ln
- Viewed: 145
- Price: $664,000
- Price sqft: $252
- Waterfront: No
- Year Built: 2024
- Bldg sqft: 2638
- Bedrooms: 4
- Total Baths: 3
- Full Baths: 3
- Garage / Parking Spaces: 2
- Days On Market: 316
- Additional Information
- County: COMAL
- City: Spring Branch
- Zipcode: 78070
- Subdivision: Rivermont
- District: Comal
- Elementary School: Arlon Seay
- Middle School: Spring Branch
- High School: Smiton Valley
- Provided by: Real Broker, LLC
- Contact: Vanessa Jones
- (210) 701-3001

- DMCA Notice
-
DescriptionWelcome to this stunning NEW CONSTRUCTION, 1 story luxury home! Nestled on 1/2 an acre in the heart of Hill Country, this elegant, 4 bedroom, 3 bathroom residence spans 2,638 square feet of thoughtfully designed living space, perfectly combining modern sophistication with Hill Country charm. As you step into the beautiful elongated hallway, you'll be greeted by soaring ceilings and custom design elements. To the right, you'll find two spacious bedrooms sharing a Jack and Jill bathroom, each offering ample storage and privacy. At the front of the home, a 4th bedroom with its own full bathroom provides flexibility ideal as a guest suite or home office. Continuing down the hall, you'll enter the gorgeous living room and kitchen area, where natural light pours in through large oversized windows. The open concept floor plan is perfect for entertaining or just relaxing. At the heart of the home is the chef's dream kitchen. Boasting granite countertops, metal hood vent, built in microwave, custom soft close cabinetry, and an enormous walk in pantry. The expansive kitchen counter doubles as a gathering spot, offering plenty of seating for guests to enjoy casual conversations while meals are prepared. Adjacent to the kitchen is a dining area that exudes elegance, plenty of natural light with large windows, and keeps you connected with the rest of the open floor plan. The living area, highlighted by an electric fireplace and soaring ceilings is an amazing space to relax. Retreat to the luxurious owner's suite, a private oasis featuring a generously sized walk in closet and a spa like bathroom. Relax in the freestanding soaking tub, with a sophisticated backsplash and elegant/modern lighting fixture. The walk in shower, accessible from either side of the free standing tub, offers dual shower heads, a built in bench, and convenient storage niches all surrounded by beautiful tile and natural light, including a double vanity and oversized mirror. Additional highlights include: A mudroom conveniently located off the two car garage for seamless organization, A well appointed laundry room with abundant custom cabinets for storage and ample countertop space. Step outside to your covered back porch, adorned with beautiful beams and high ceiling with a fan for comfortable outdoor living. Enjoy peaceful Hill Country vibes where deer and natural wildlife roam freely. Rivermont offers incredible amenities including a 6 acre river park with access to the Guadalupe River, picnic tables, barbecue grills, bathrooms, a pool, pavilion, playground, tennis/basketball courts, and a soccer field.Don't miss the opportunity to embrace Hill Country living while enjoying proximity to the city! This home seamlessly blends modern luxury with timeless beauty. Don't miss out and schedule your showing today!!
Features
Possible Terms
- Conventional
- FHA
Air Conditioning
- Two Central
Block
- 12
Builder Name
- Rojo Homes Builds & Desi
Construction
- New
Contract
- Exclusive Right To Sell
Days On Market
- 297
Currently Being Leased
- No
Dom
- 297
Elementary School
- Arlon Seay
Energy Efficiency
- Programmable Thermostat
- Double Pane Windows
- Energy Star Appliances
- Ceiling Fans
Exterior Features
- Stucco
Fireplace
- One
- Living Room
- Glass/Enclosed Screen
Floor
- Ceramic Tile
- Marble
- Laminate
Foundation
- Slab
Garage Parking
- Two Car Garage
Heating
- Central
Heating Fuel
- Electric
High School
- Smithson Valley
Home Owners Association Fee
- 309
Home Owners Association Frequency
- Annually
Home Owners Association Mandatory
- Mandatory
Home Owners Association Name
- RIVERMONT POA
Inclusions
- Ceiling Fans
- Washer Connection
- Dryer Connection
- Microwave Oven
- Stove/Range
- Dishwasher
- Vent Fan
- Solid Counter Tops
Instdir
- take W 1604 N Loop to 281 North. Exit ionto Rolling Creek. Make a right onto Acadia Pkwy and a left onto Phantom RiderT rl. Turn onto Falling water Dr
- then a left onto shady Cove Ln. Then
- make a right onto Misty Ln.
Interior Features
- One Living Area
- Liv/Din Combo
- Eat-In Kitchen
- Two Eating Areas
- Walk-In Pantry
- Study/Library
- Utility Room Inside
- 1st Floor Lvl/No Steps
- High Ceilings
- Open Floor Plan
- Cable TV Available
- High Speed Internet
- All Bedrooms Downstairs
- Laundry Main Level
- Laundry Room
- Walk in Closets
Kitchen Length
- 12
Legal Desc Lot
- 10
Legal Description
- RIVERMONT 3
- BLOCK 12
- LOT 10
Lot Description
- County VIew
- 1/2-1 Acre
Lot Improvements
- Street Paved
Middle School
- Spring Branch
Miscellaneous
- Builder 10-Year Warranty
- Taxes Not Assessed
- No City Tax
- Additional Bldr Warranty
- Investor Potential
- As-Is
Multiple HOA
- No
Neighborhood Amenities
- Waterfront Access
- Pool
- Clubhouse
- Park/Playground
Occupancy
- Vacant
Owner Lrealreb
- No
Ph To Show
- 2102222227
Possession
- Closing/Funding
Property Type
- Single Residential
Roof
- Composition
School District
- Comal
Source Sqft
- Appsl Dist
Style
- One Story
Views
- 145
Water/Sewer
- Private Well
- Septic
Window Coverings
- None Remain
Year Built
- 2024
Property Location and Similar Properties