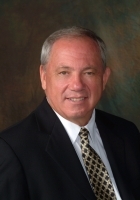
- Ron Tate, Broker,CRB,CRS,GRI,REALTOR ®,SFR
- By Referral Realty
- Mobile: 210.861.5730
- Office: 210.479.3948
- Fax: 210.479.3949
- rontate@taterealtypro.com
Property Photos
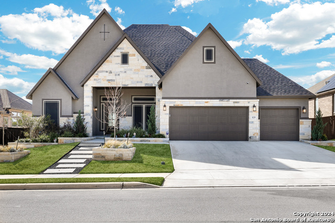

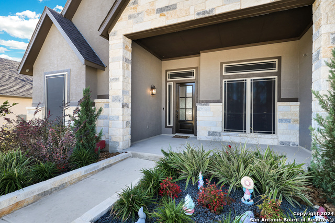
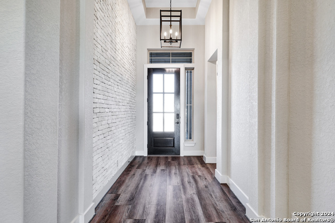
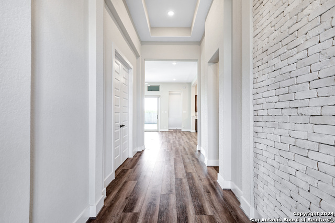
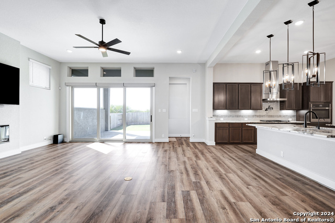
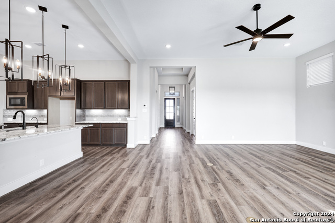
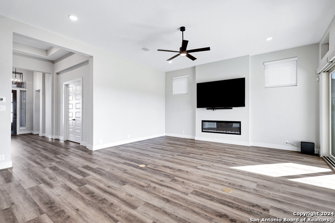
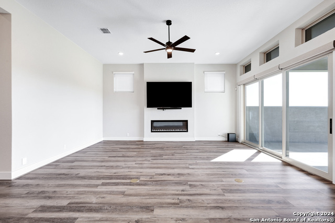
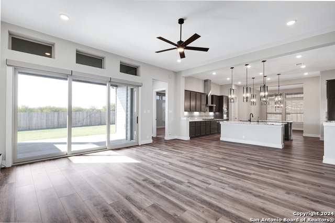
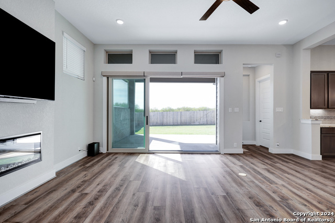
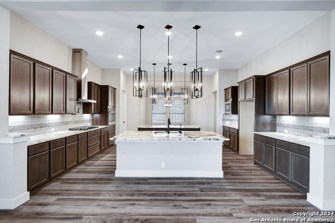
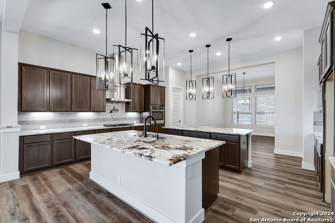
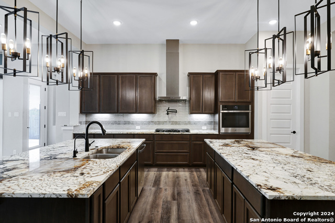
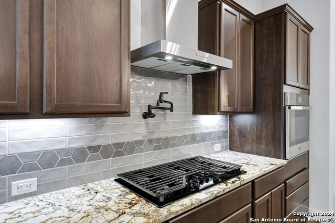
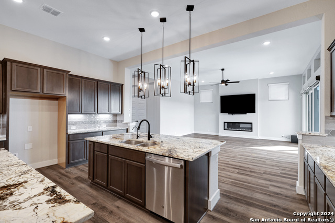
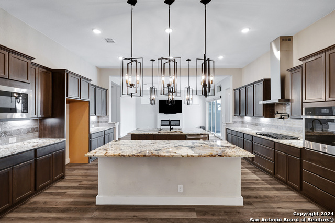
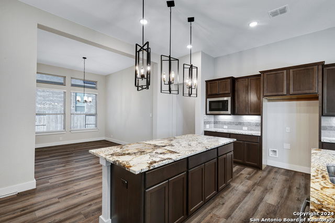
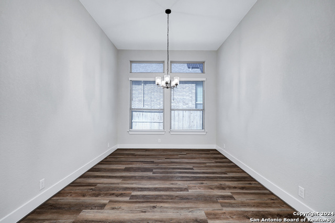
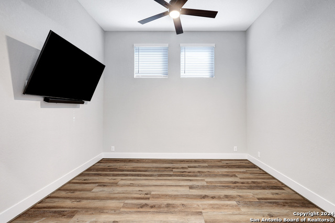
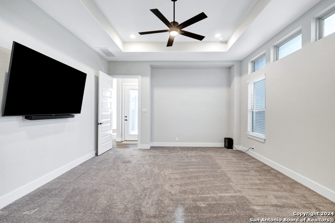
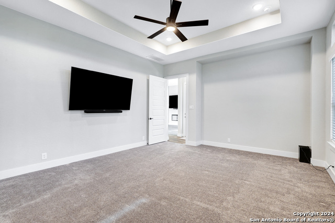
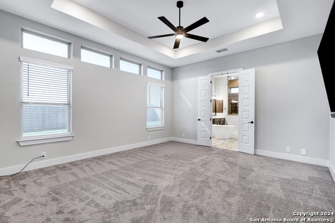
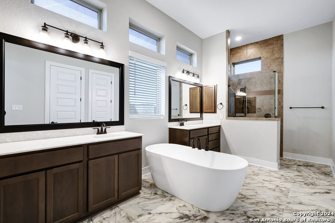
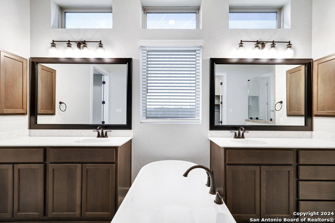
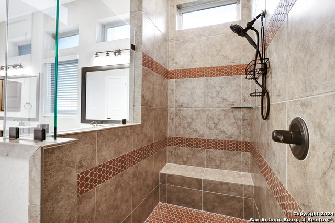
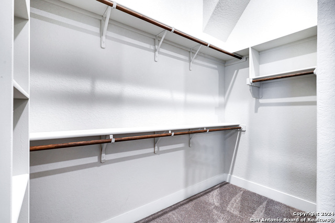
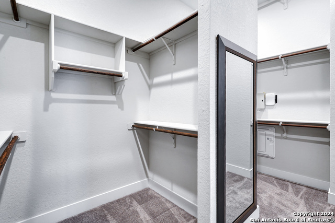
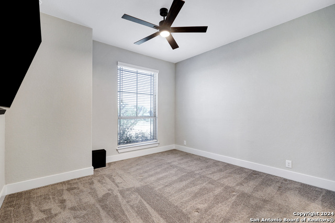
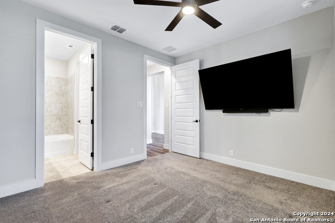
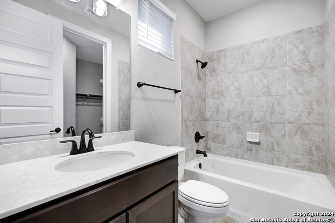
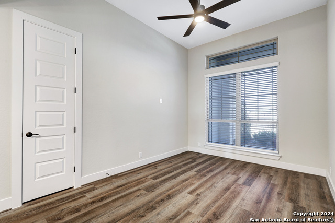
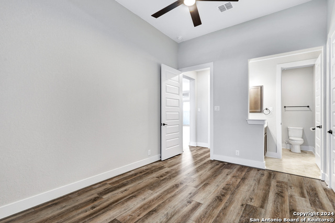
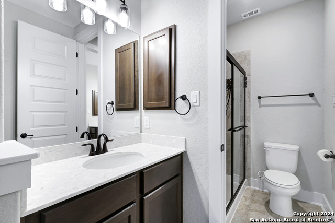
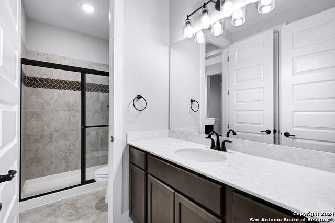
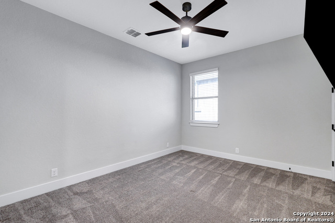
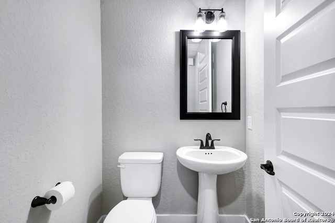
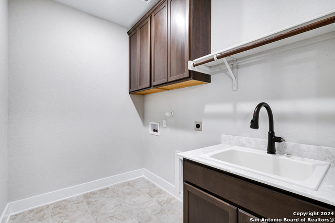
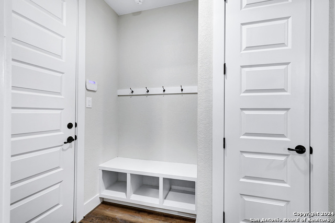
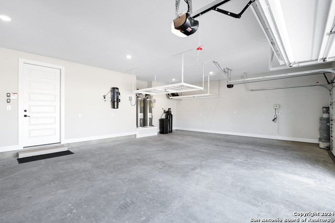
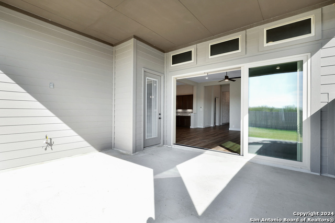
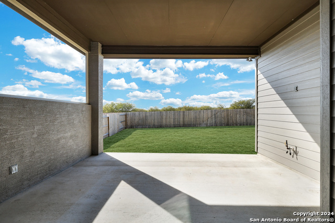
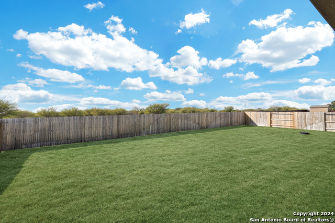
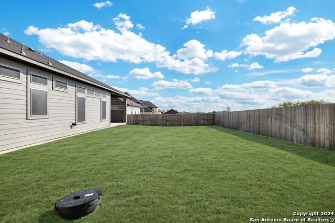
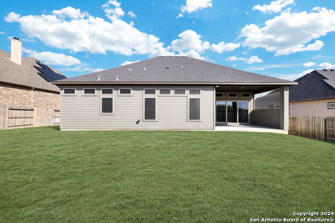
- MLS#: 1830725 ( Single Residential )
- Street Address: 125 Pioneer Junction
- Viewed: 53
- Price: $719,000
- Price sqft: $252
- Waterfront: No
- Year Built: 2023
- Bldg sqft: 2856
- Bedrooms: 4
- Total Baths: 4
- Full Baths: 3
- 1/2 Baths: 1
- Garage / Parking Spaces: 3
- Days On Market: 44
- Additional Information
- County: GUADALUPE
- City: Cibolo
- Zipcode: 78108
- Subdivision: Mesa Western
- District: Schertz Cibolo Universal City
- Elementary School: Call District
- Middle School: Call District
- High School: Call District
- Provided by: The Real Estate Group
- Contact: Frank T. Ruffo
- (210) 386-2819

- DMCA Notice
-
DescriptionJUST LIKE NEW! You get the benefit of all of the upgrades and improvements done this past year by the Seller this home is Move In Ready ~ Gorgeous Single story home featuring Chesmar "Adelaide" floor plan ~ 4 BR, 3 1/2 BA, a private study, covered patio, & a 3 car garage ~ Open Floor Plan ~ Spacious Family Room overlooks a Chef's Delight Island Kitchen w/lots of cabinets with pull outs, granite countertops, upgraded faucets & pot filler over cooktop ~ All bedrooms have walk in closets ~ The Master Suite features a huge walk in closet and a beautiful Master Bath w/ drop in oval tub surrounded by His & Hers sinks ~ 1/2 Glass walk in shower ~ Built in Vacuum ~ 2" Faux Wood Blinds Through ~ All Floor Tile Upgraded ~ Oversized 3 Car Garage Will Fit 3 Full Sized Trucks ~ Water Softener, Security Cameras, Electronic Door Lock & 6 TV's stay ~ Sits on an Oversized Landscaped Lot & Sprinkler System ~ Energy Efficient ~ Many more upgrades as described in Assoc. Docs. ~School District(s): Judson ISD
Features
Possible Terms
- Conventional
- FHA
- VA
- Cash
Air Conditioning
- One Central
Builder Name
- CHESMAR
Construction
- Pre-Owned
Contract
- Exclusive Right To Sell
Days On Market
- 42
Currently Being Leased
- No
Dom
- 42
Elementary School
- Call District
Energy Efficiency
- 16+ SEER AC
- Programmable Thermostat
- Double Pane Windows
- Energy Star Appliances
- Radiant Barrier
- Low E Windows
- High Efficiency Water Heater
- Ceiling Fans
Exterior Features
- 3 Sides Masonry
- Stone/Rock
- Stucco
Fireplace
- Not Applicable
Floor
- Carpeting
- Ceramic Tile
- Vinyl
Foundation
- Slab
Garage Parking
- Three Car Garage
Green Certifications
- HERS Rated
Heating
- Central
- Heat Pump
- Zoned
- 2 Units
Heating Fuel
- Electric
High School
- Call District
Home Owners Association Fee
- 1000
Home Owners Association Frequency
- Annually
Home Owners Association Mandatory
- Mandatory
Home Owners Association Name
- ALAMO MANAGEMENT GROUP
Inclusions
- Ceiling Fans
- Washer Connection
- Dryer Connection
- Cook Top
- Built-In Oven
- Self-Cleaning Oven
- Microwave Oven
- Gas Cooking
- Disposal
- Dishwasher
- Water Softener (owned)
- Security System (Owned)
Instdir
- From IH35 take 1103 E. Right on Green Valley Road. Left on Westmont.
Interior Features
- One Living Area
Kitchen Length
- 16
Legal Desc Lot
- 34
Legal Description
- MESA WESTERN UNIT #1 BLOCK 1 LOT 34 .25 AC
Lot Improvements
- Street Paved
- Curbs
- Street Gutters
- Sidewalks
- Streetlights
Middle School
- Call District
Multiple HOA
- No
Neighborhood Amenities
- Jogging Trails
Occupancy
- Vacant
Owner Lrealreb
- No
Ph To Show
- 2102222227
Possession
- Closing/Funding
Property Type
- Single Residential
Roof
- Composition
School District
- Schertz-Cibolo-Universal City ISD
Source Sqft
- Appsl Dist
Style
- One Story
Total Tax
- 8689.07
Utility Supplier Elec
- GVEC
Utility Supplier Gas
- NONE
Utility Supplier Grbge
- CIBOLO
Utility Supplier Sewer
- CIBOLO
Utility Supplier Water
- CIBOLO
Views
- 53
Water/Sewer
- Water System
- Sewer System
Window Coverings
- Some Remain
Year Built
- 2023
Property Location and Similar Properties