
- Ron Tate, Broker,CRB,CRS,GRI,REALTOR ®,SFR
- By Referral Realty
- Mobile: 210.861.5730
- Office: 210.479.3948
- Fax: 210.479.3949
- rontate@taterealtypro.com
Property Photos
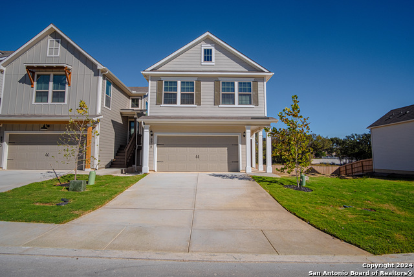

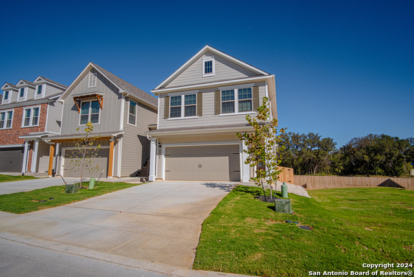
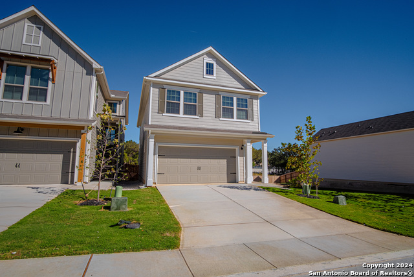
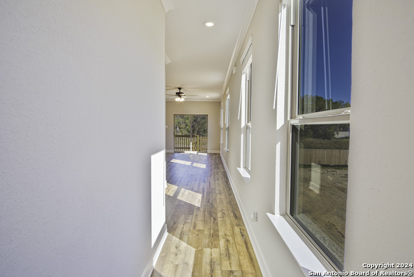
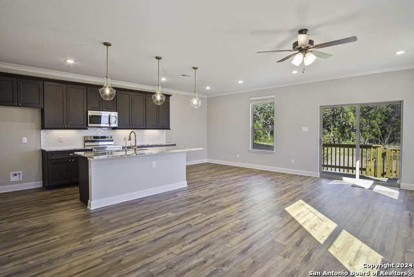
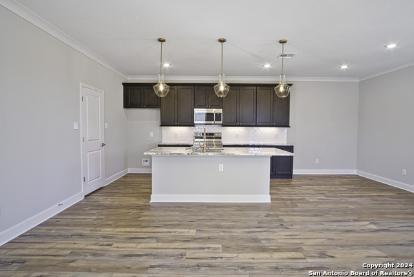
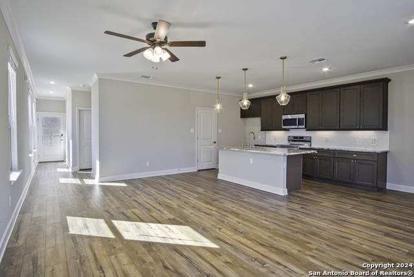
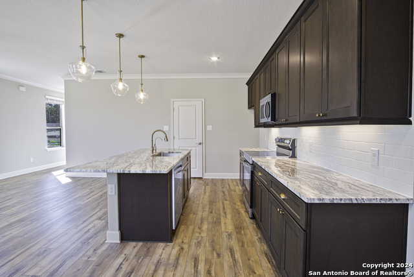
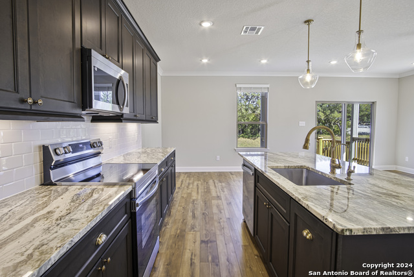
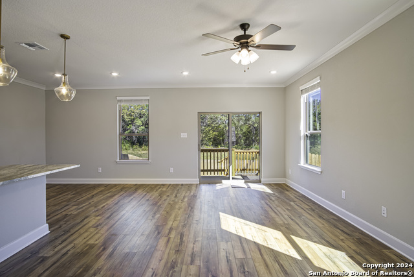
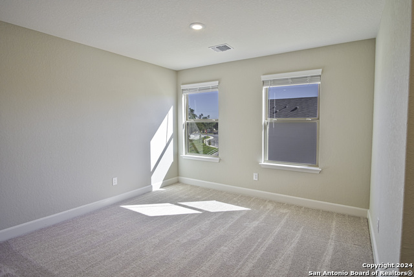
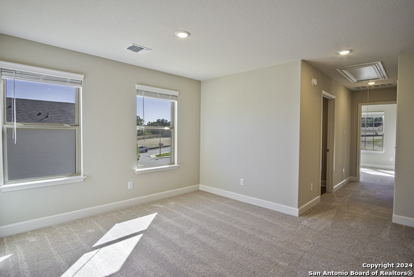
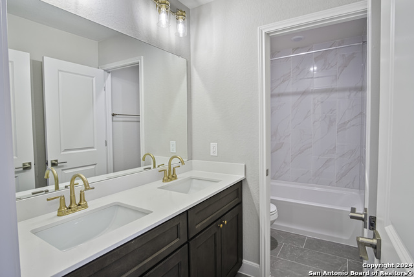
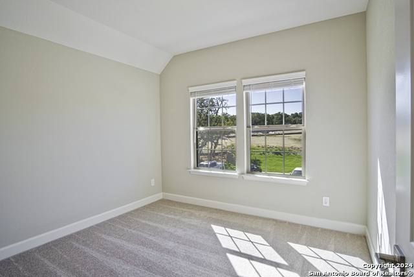
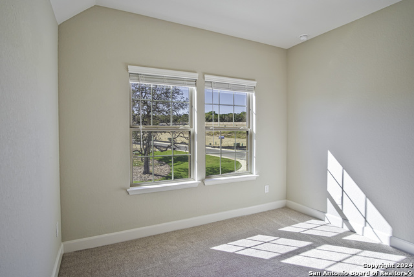
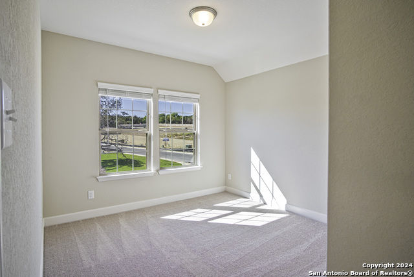
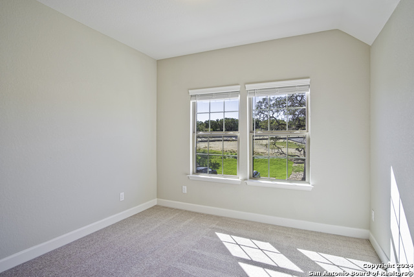
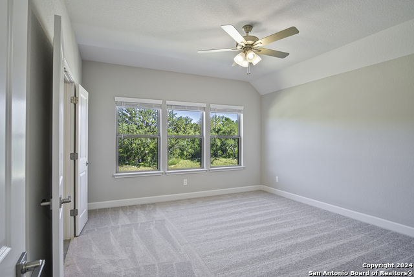
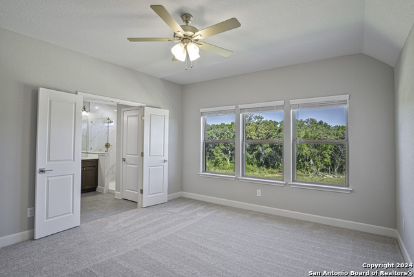
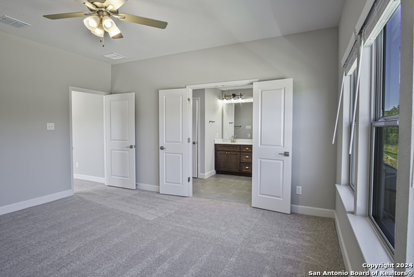
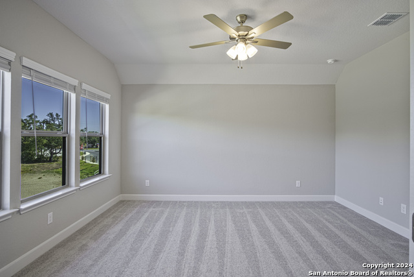
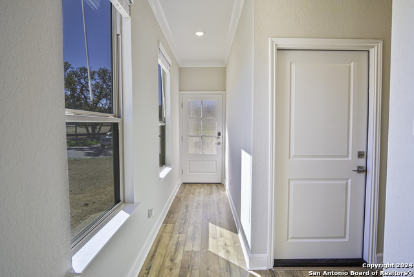
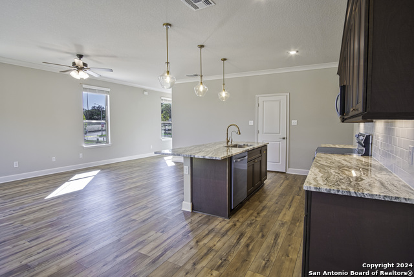
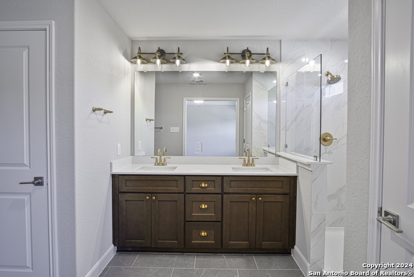
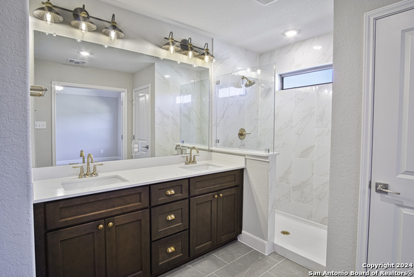
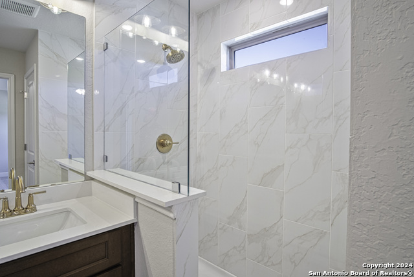
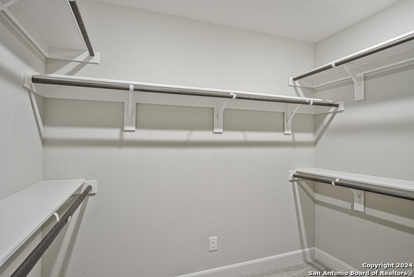
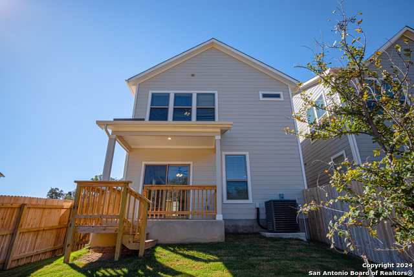
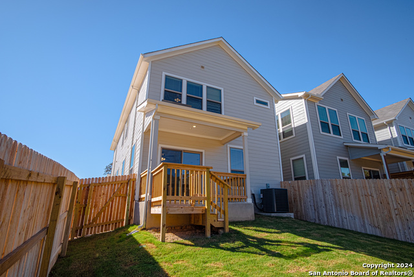
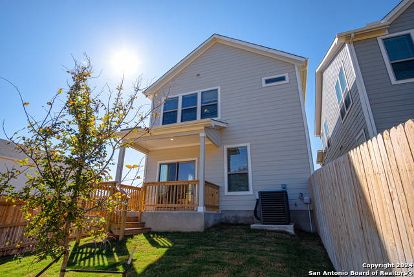


- MLS#: 1830672 ( Single Residential )
- Street Address: 8919 Summerwood Bend
- Viewed: 137
- Price: $389,000
- Price sqft: $208
- Waterfront: No
- Year Built: 2024
- Bldg sqft: 1866
- Bedrooms: 3
- Total Baths: 3
- Full Baths: 2
- 1/2 Baths: 1
- Garage / Parking Spaces: 2
- Days On Market: 305
- Additional Information
- County: BEXAR
- City: San Antonio
- Zipcode: 78254
- Subdivision: Rosemont Hill
- District: Northside
- Elementary School: Braun Station
- Middle School: Stevenson
- High School: O'Connor
- Provided by: Exquisite Properties, LLC
- Contact: Marie Crabb
- (210) 326-2355

- DMCA Notice
-
Description**SALES EVENT FOR INVENTORY HOMES** INTEREST RATE STARTING AT 2.99 PLUS $7,500 TOWARDS CLOSING. ASK ABOUT OUR NO MONEY DOWN OPTIONS. Rosehaven offers uniquely beautiful homes at affordable prices with features and architectural elements usually only found in much more expensive homes. We offer exceptional workmanship backed by a 1 year warranty that guards against defects in material and workmanship, a 2 year warranty for all systems such as plumbing and electric, and a ten year structural warranty. Choose Rosehaven for peace of mind! Rosehaven also offers over 20 purchasing programs that can help lower your interest rate; reduce or in some cases eliminate closing costs; help you purchase a home with little, or in some cases no money down; or even enhance your credit. Visit our model home today for more information. 8907 Summerwood Bend San Antonio Texas, 78254 (Near Helotes) 2.287 Tax Rate
Features
Possible Terms
- Conventional
- FHA
- VA
- Buydown
- Cash
- Investors OK
Accessibility
- Doors-Swing-In
Air Conditioning
- One Central
Builder Name
- Rosehaven Homes
Construction
- New
Contract
- Exclusive Right To Sell
Days On Market
- 291
Currently Being Leased
- No
Dom
- 291
Elementary School
- Braun Station
Energy Efficiency
- 13-15 SEER AX
- Programmable Thermostat
- Double Pane Windows
- Energy Star Appliances
- High Efficiency Water Heater
- Foam Insulation
- Ceiling Fans
Exterior Features
- Cement Fiber
Fireplace
- Not Applicable
Floor
- Carpeting
- Vinyl
Foundation
- Slab
Garage Parking
- Two Car Garage
- Attached
Green Certifications
- HERS 0-85
- Energy Star Certified
Green Features
- Rain/Freeze Sensors
- Mechanical Fresh Air
Heating
- Central
Heating Fuel
- Electric
High School
- O'Connor
Home Owners Association Fee
- 1200
Home Owners Association Frequency
- Annually
Home Owners Association Mandatory
- Mandatory
Home Owners Association Name
- ALAMO MANAGEMENT GROUP
Inclusions
- Ceiling Fans
- Washer Connection
- Dryer Connection
- Microwave Oven
- Stove/Range
- Disposal
- Dishwasher
- Ice Maker Connection
- Smoke Alarm
- Pre-Wired for Security
- Electric Water Heater
- Garage Door Opener
- In Wall Pest Control
- Plumb for Water Softener
- Solid Counter Tops
- Carbon Monoxide Detector
- City Garbage service
Instdir
- Rosemont Heights is located on the northwest side of San Antonio
- approximately 1 mile inside Loop 1604 on Bandera Rd. We are directly across Bandera Rd. from Pericos Restaurant
- just before the stop light at Prue Rd.
Interior Features
- One Living Area
- Liv/Din Combo
- Island Kitchen
- Walk-In Pantry
- Loft
- Utility Room Inside
- All Bedrooms Upstairs
- High Ceilings
- Open Floor Plan
- Cable TV Available
- High Speed Internet
- Laundry Upper Level
- Walk in Closets
- Attic - Other See Remarks
Kitchen Length
- 19
Legal Description
- Lot 9
- Block 2
- NCB 18231
Lot Description
- On Greenbelt
Lot Dimensions
- 100x29
Lot Improvements
- Street Paved
- Curbs
- Sidewalks
- Fire Hydrant w/in 500'
Middle School
- Stevenson
Miscellaneous
- Builder 10-Year Warranty
- Taxes Not Assessed
- Virtual Tour
- Additional Bldr Warranty
- Investor Potential
- Cluster Mail Box
Multiple HOA
- No
Neighborhood Amenities
- Controlled Access
- Park/Playground
- BBQ/Grill
Occupancy
- Vacant
Other Structures
- None
Owner Lrealreb
- No
Ph To Show
- 2104442040
Possession
- Closing/Funding
Property Type
- Single Residential
Roof
- Composition
School District
- Northside
Source Sqft
- Bldr Plans
Style
- Two Story
- Colonial
- Traditional
Utility Supplier Elec
- CPS
Utility Supplier Sewer
- SAWS
Utility Supplier Water
- SAWS
Views
- 137
Virtual Tour Url
- https://www.zillow.com/view-imx/96b03844-f5ef-4936-b379-055f18ff66f2/?utm_source=captureapp
Water/Sewer
- City
Window Coverings
- All Remain
Year Built
- 2024
Property Location and Similar Properties