
- Ron Tate, Broker,CRB,CRS,GRI,REALTOR ®,SFR
- By Referral Realty
- Mobile: 210.861.5730
- Office: 210.479.3948
- Fax: 210.479.3949
- rontate@taterealtypro.com
Property Photos
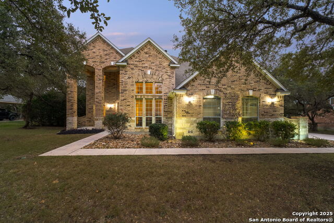

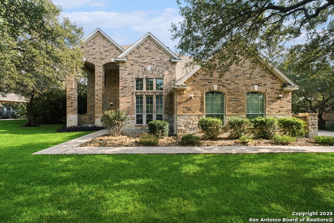
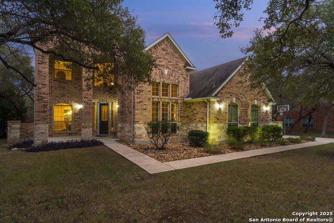
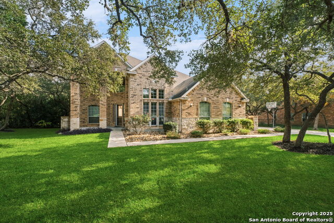
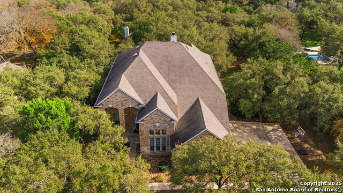
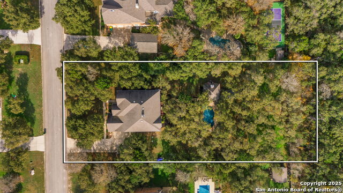
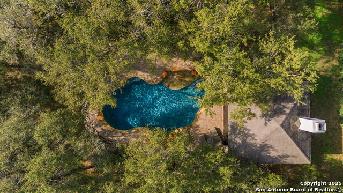
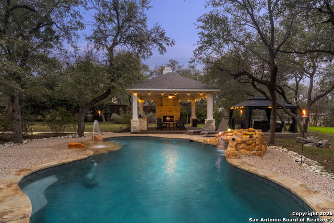
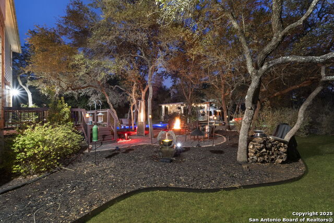
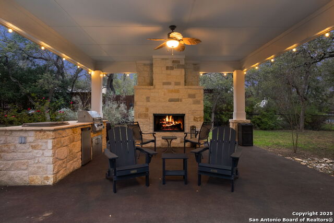
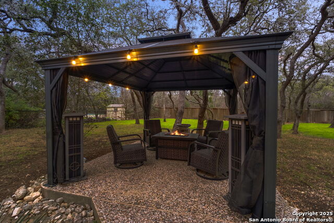
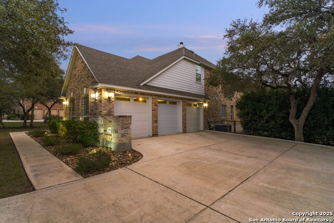
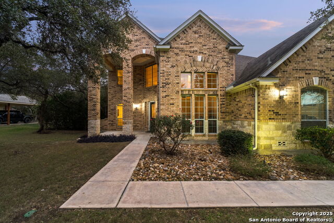
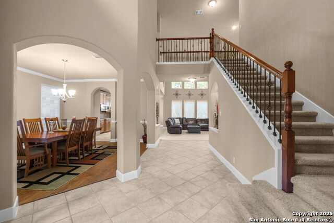
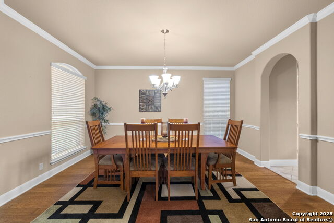
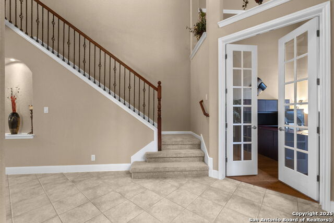
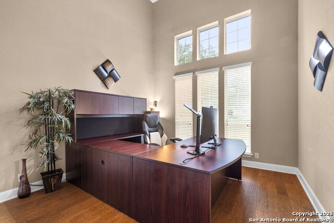
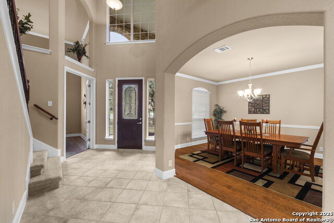
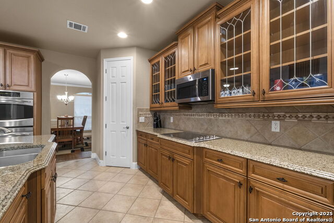
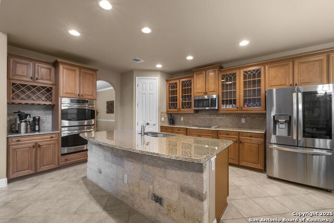
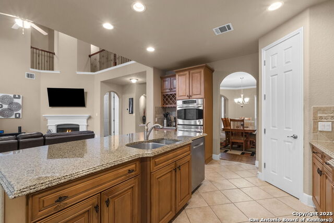
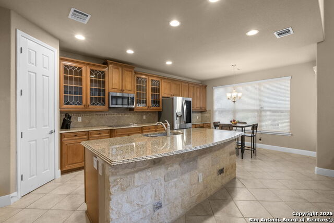
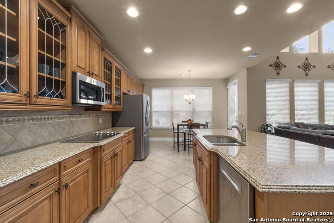
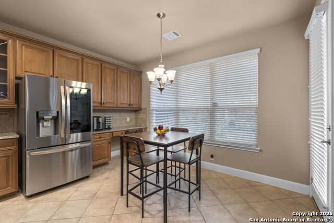
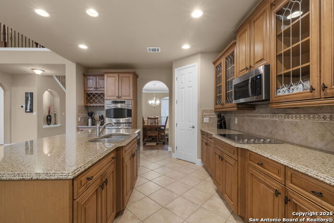
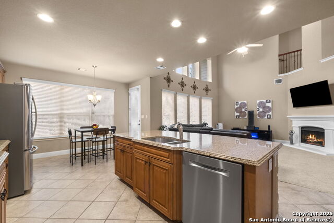
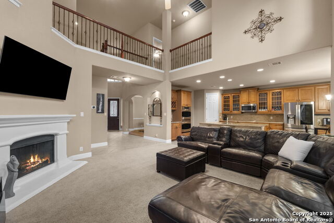
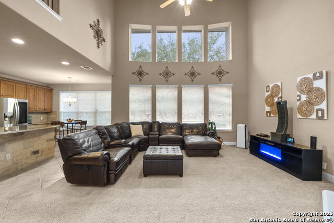
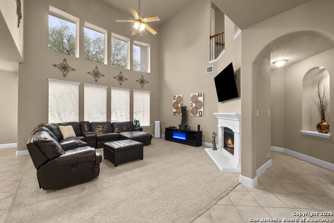
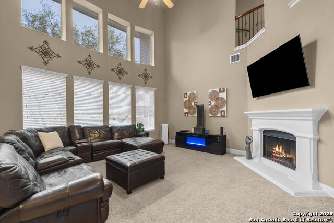
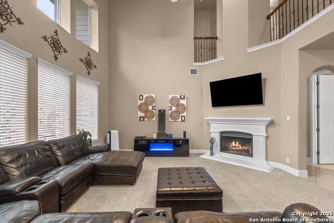
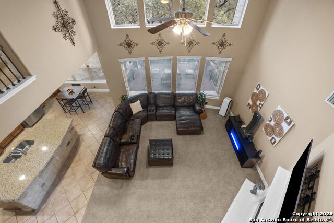
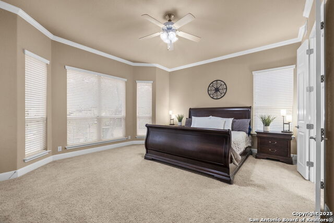
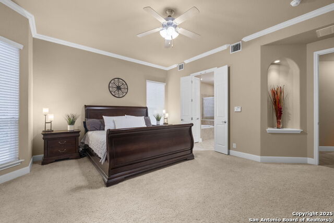
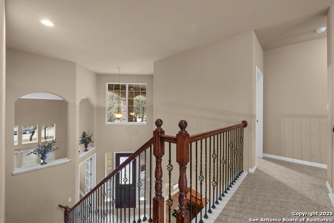
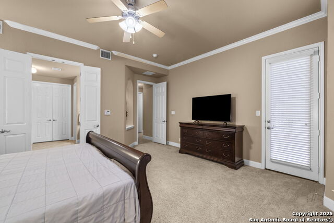
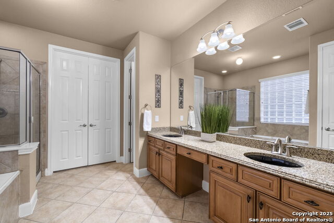
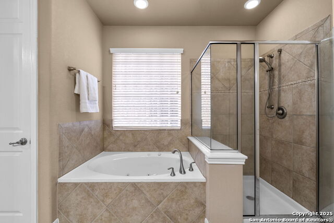
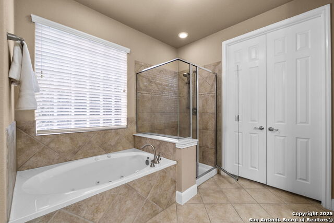
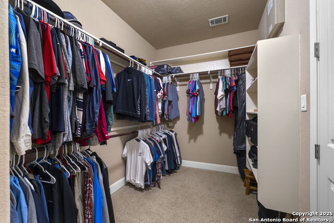
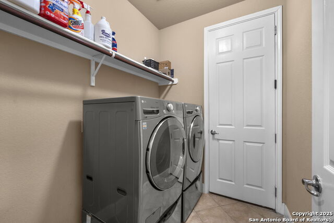
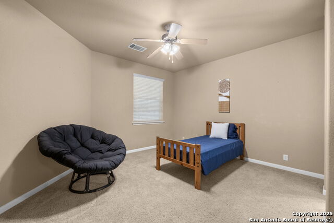
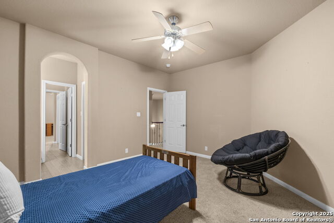
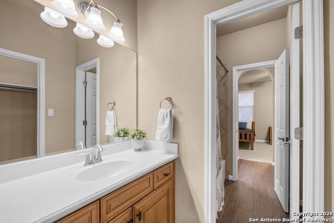
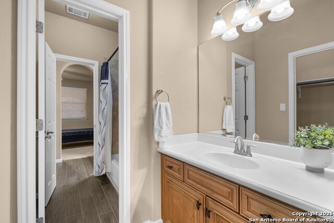
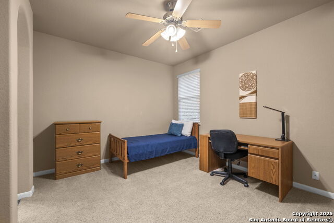
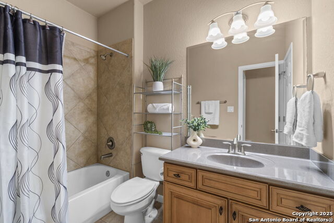
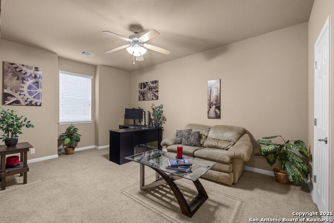
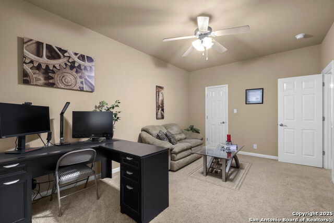
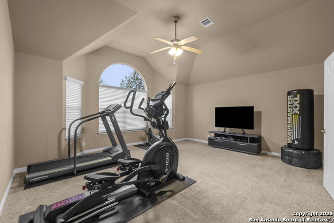
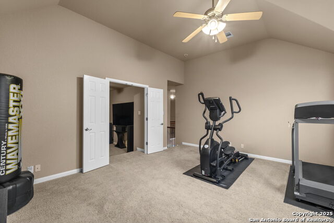
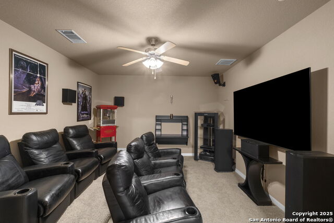
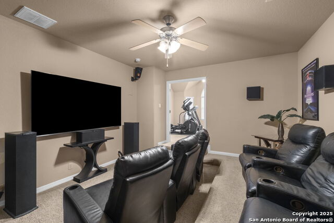
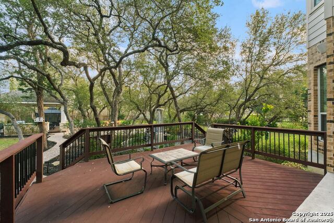
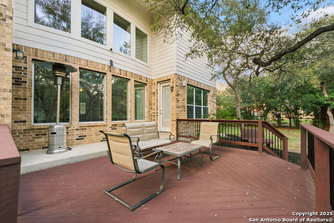
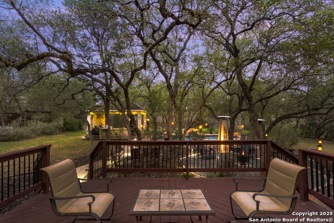
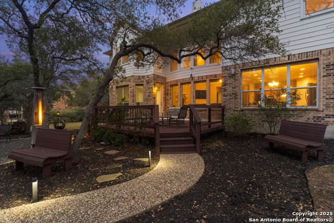
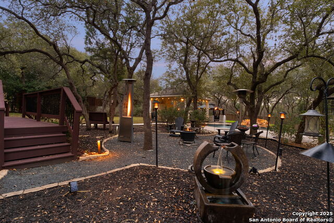
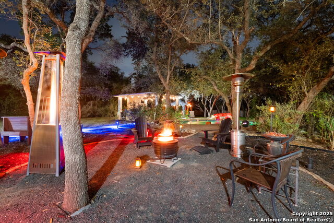
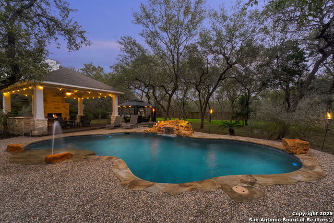
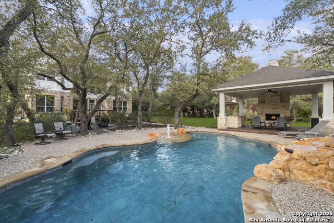
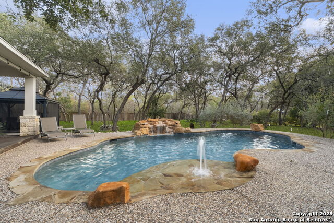
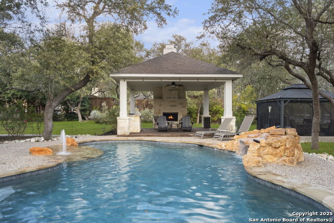
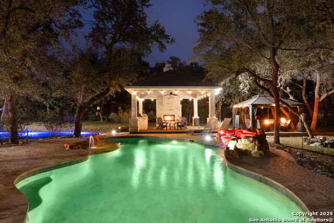
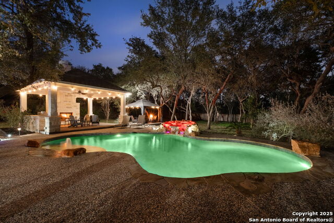
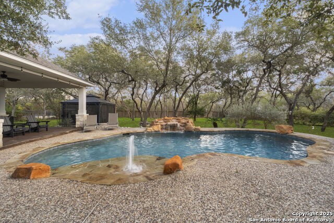
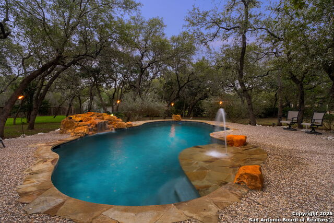
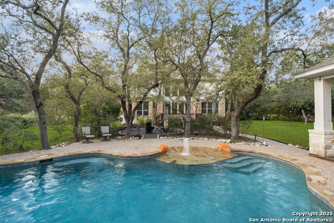
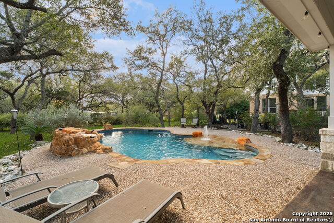
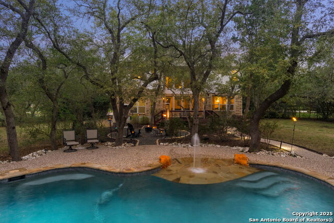
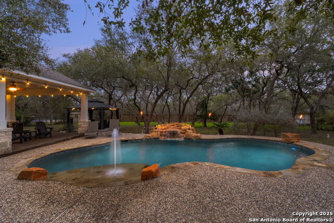
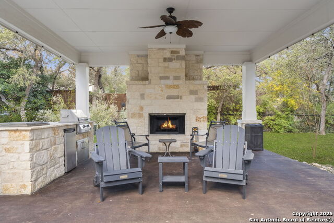
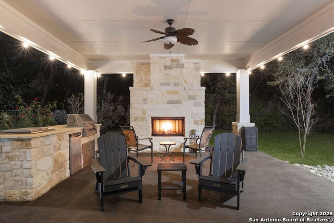
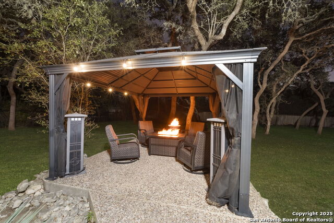
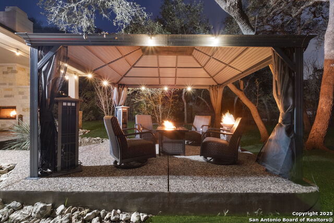
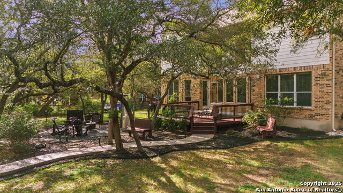
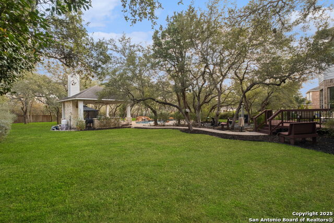
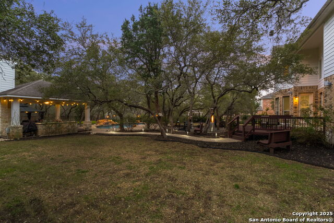
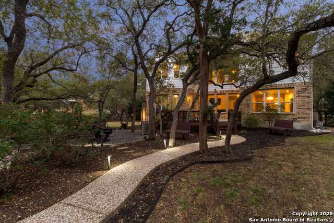
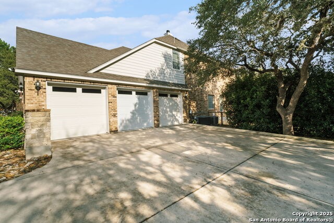
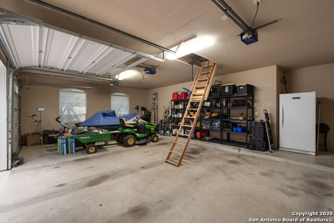
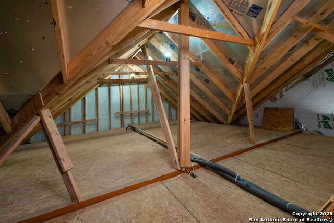
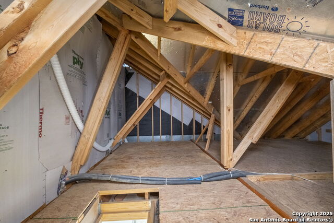
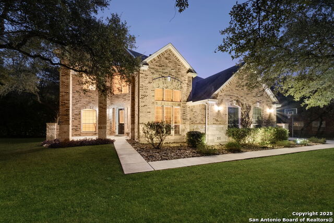
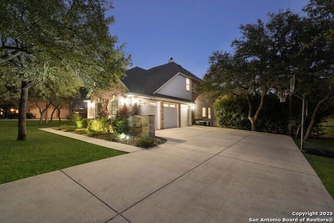
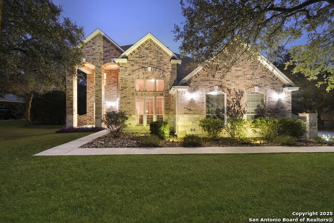
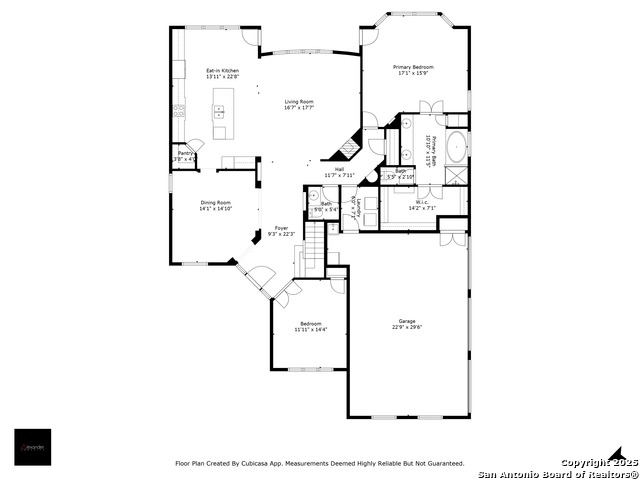
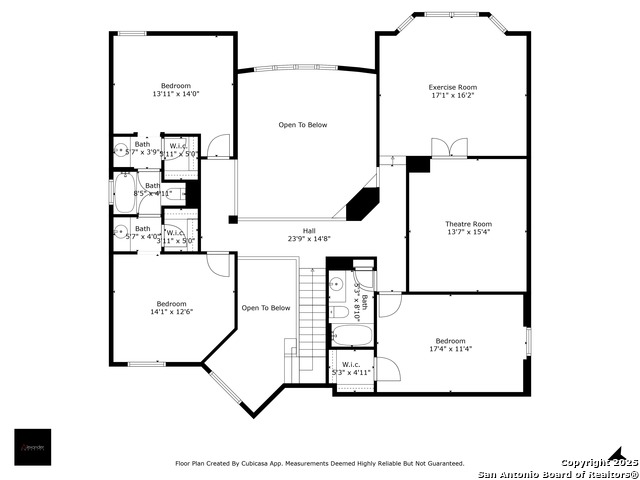
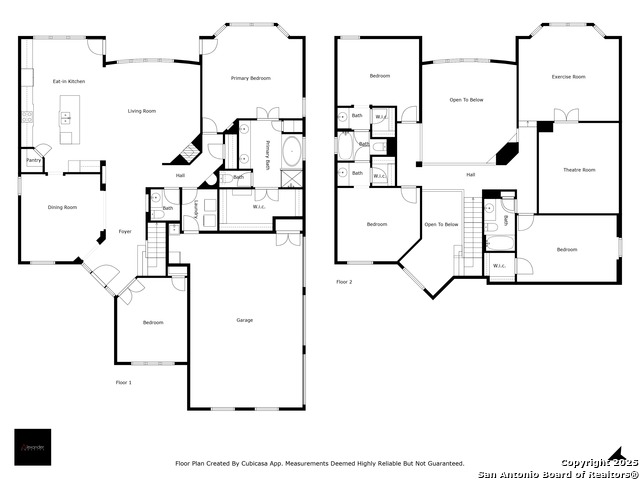
- MLS#: 1830542 ( Single Residential )
- Street Address: 11514 Paynes Gray
- Viewed: 6
- Price: $869,000
- Price sqft: $238
- Waterfront: No
- Year Built: 2008
- Bldg sqft: 3658
- Bedrooms: 4
- Total Baths: 4
- Full Baths: 3
- 1/2 Baths: 1
- Garage / Parking Spaces: 3
- Days On Market: 48
- Additional Information
- County: BEXAR
- City: Helotes
- Zipcode: 78023
- Subdivision: Hearthstone
- District: Northside
- Elementary School: Helotes
- Middle School: FOLKS
- High School: O'Connor
- Provided by: Phyllis Browning Company
- Contact: David Abrahams
- (253) 310-1973

- DMCA Notice
-
DescriptionThis exceptional property offers a perfect blend of indoor elegance and outdoor living, nestled on a sprawling 0.83 acre lot that backs up to a greenbelt. Boasting an array of premium features, this home is ideal for entertaining, relaxing, and creating lasting memories. The interior features include an open concept design with spacious and inviting art niches and a wrap around catwalk. The gourmet kitchen with a huge island, double oven, and plenty of room for entertaining seamlessly transitions into a voluminous open living room. The expansive living area offers a cozy wood burning fireplace creating a warm and inviting atmosphere. Adjacent to the living spaces, is a dedicated office space and a separate formal dining room. The primary suite on the main floor is conveniently located with privacy and comfort, complete with a relaxing jetted garden tub, separate shower, double vanities, and a generously sized walk in closet offering ample storage space. The three secondary bedrooms are upstairs, two of which share a Jack and Jill bathroom with updated flooring. Upstairs also includes an expansive flex room currently used as a fitness center, and a media room equipped with cutting edge Dolby Atmos surround sound. Additional features include 2 HVAC units equipped with AprilAire filtration systems, radiant barrier roofing, and a 3 car garage with a fully lined attic offering extra storage space, complete with convenient pull down stairs. A major highlight of this home is the private outdoor paradise which features an in ground pool, a recently refinished deck, a stone path leading to a smokeless fire pit, two covered outdoor sitting areas, and ample remaining space to play with dogs, throw a ball, or even construct a pickleball court. One of the covered outdoor spaces is a kitchen with built in grill, refrigerator, ice chest and fireplace. It is a great place to relax, adjacent to the shimmering pool, complete with a serene waterfall that adds a soothing touch to your experience. The second covered outdoor space, a screened gazebo, is another perfect retreat for a quiet outdoor living. Wired and programmable pathway lighting enhances the charm of this backyard playground. The home also has a full sprinkler system and an efficient aerobic septic system. Don't miss out on this one of a kind home! Schedule your private tour and experience this extraordinary property firsthand.
Features
Possible Terms
- Conventional
- FHA
- VA
- TX Vet
- Cash
Air Conditioning
- Two Central
Apprx Age
- 17
Block
- 13
Builder Name
- Meritage
Construction
- Pre-Owned
Contract
- Exclusive Right To Sell
Currently Being Leased
- No
Elementary School
- Helotes
Energy Efficiency
- Programmable Thermostat
- 12"+ Attic Insulation
- Double Pane Windows
- Radiant Barrier
- Ceiling Fans
Exterior Features
- Brick
- Stone/Rock
Fireplace
- One
- Living Room
- Wood Burning
Floor
- Carpeting
- Ceramic Tile
- Wood
Foundation
- Slab
Garage Parking
- Three Car Garage
- Attached
Green Features
- Solar Panels
Heating
- Central
Heating Fuel
- Electric
High School
- O'Connor
Home Owners Association Fee
- 227
Home Owners Association Frequency
- Quarterly
Home Owners Association Mandatory
- Mandatory
Home Owners Association Name
- HILL COUNTRY HOMEOWNER ASSOCIATION
Inclusions
- Ceiling Fans
- Chandelier
- Washer Connection
- Dryer Connection
- Cook Top
- Built-In Oven
- Microwave Oven
- Disposal
- Dishwasher
- Ice Maker Connection
- Water Softener (owned)
- Smoke Alarm
- Security System (Owned)
- Pre-Wired for Security
- Electric Water Heater
- Garage Door Opener
- Plumb for Water Softener
- Smooth Cooktop
- Double Ovens
Instdir
- Take Exit 556 A
- TX-1604 Loop W and FM1560 N to Paynes Gray in Helotes
Interior Features
- Two Living Area
- Separate Dining Room
- Eat-In Kitchen
- Two Eating Areas
- Island Kitchen
- Breakfast Bar
- Walk-In Pantry
- Study/Library
- Game Room
- Media Room
- Utility Room Inside
- High Ceilings
- Open Floor Plan
- Pull Down Storage
- Cable TV Available
- High Speed Internet
- Laundry Main Level
- Laundry Lower Level
- Laundry Room
- Telephone
- Walk in Closets
- Attic - Finished
- Attic - Pull Down Stairs
Kitchen Length
- 14
Legal Desc Lot
- 24
Legal Description
- CB 4481K "HEARTHSTONE"
- BLOCK 13 LOT 24 2007 AMENDING PLAT 9
Lot Description
- On Greenbelt
- 1/2-1 Acre
- Wooded
- Mature Trees (ext feat)
- Level
Lot Improvements
- Street Paved
- Curbs
- Sidewalks
Middle School
- FOLKS
Miscellaneous
- Cluster Mail Box
Multiple HOA
- No
Neighborhood Amenities
- None
Occupancy
- Owner
Other Structures
- Gazebo
Owner Lrealreb
- No
Ph To Show
- 210-222-2227
Possession
- Closing/Funding
Property Type
- Single Residential
Roof
- Composition
School District
- Northside
Source Sqft
- Appsl Dist
Style
- Two Story
- Traditional
Total Tax
- 15268.83
Utility Supplier Elec
- CPS
Utility Supplier Grbge
- Frontier
Utility Supplier Sewer
- Van Delden
Utility Supplier Water
- SAWS
Virtual Tour Url
- https://creative.alexandergoeke.com/videos/01948e1f-03b5-737f-b7f9-6ca56d5a4479?v=6
Water/Sewer
- Aerobic Septic
Window Coverings
- Some Remain
Year Built
- 2008
Property Location and Similar Properties