
- Ron Tate, Broker,CRB,CRS,GRI,REALTOR ®,SFR
- By Referral Realty
- Mobile: 210.861.5730
- Office: 210.479.3948
- Fax: 210.479.3949
- rontate@taterealtypro.com
Property Photos
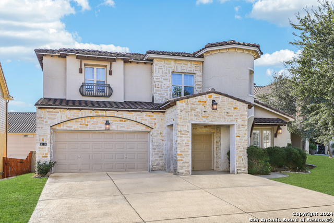

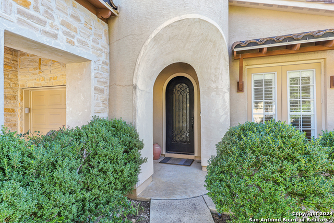
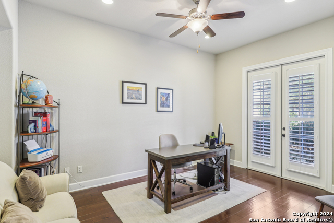
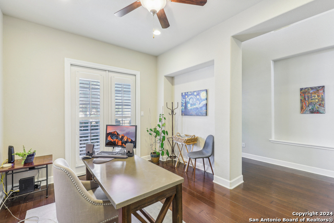
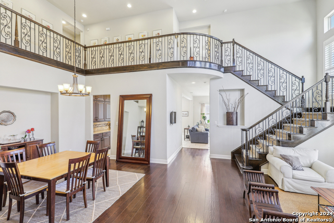
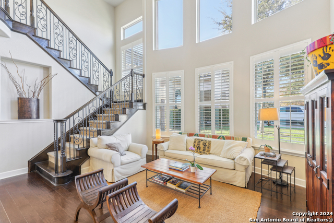
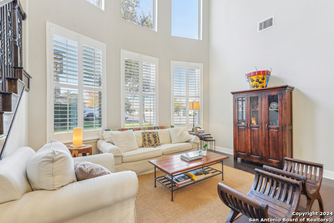
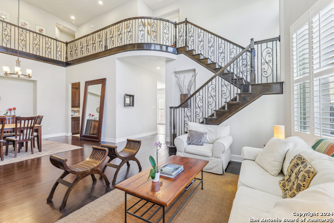
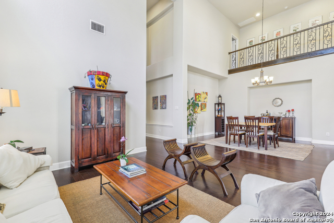
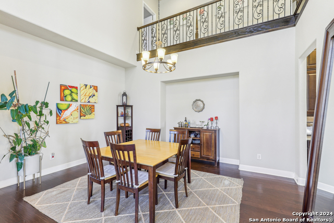
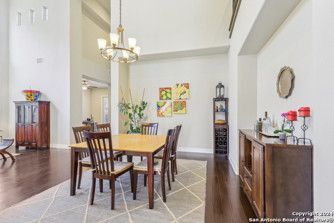
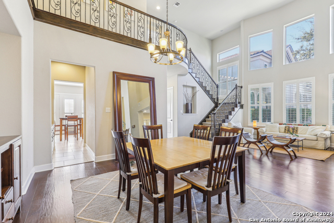
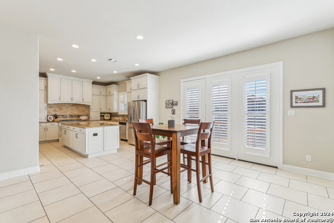
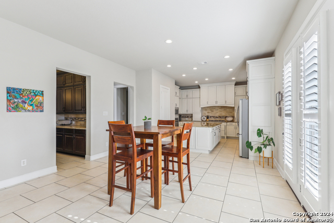
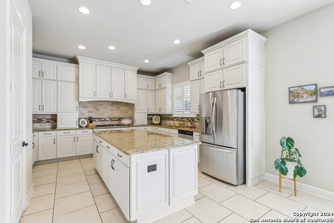
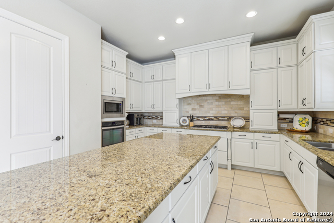
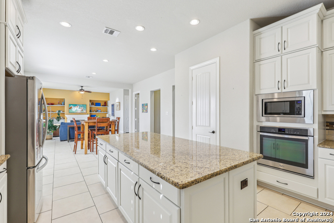
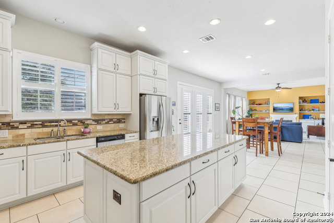
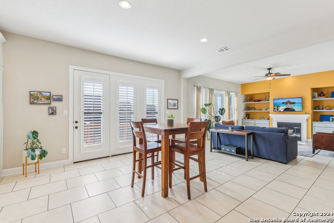
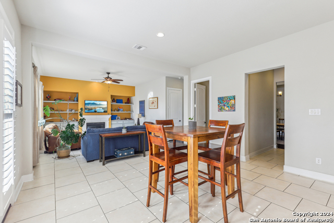
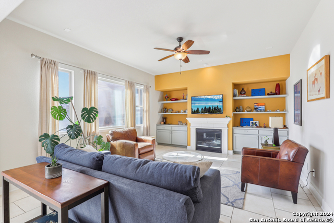
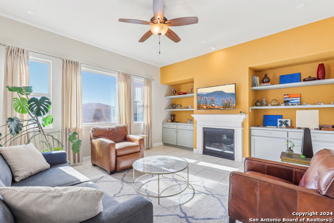
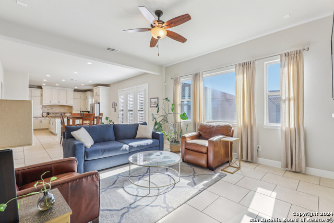
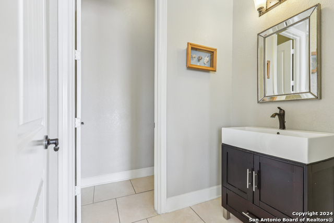
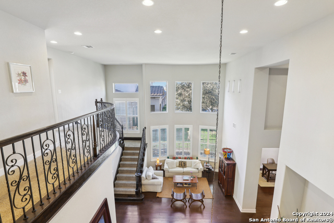
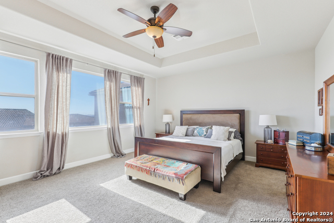
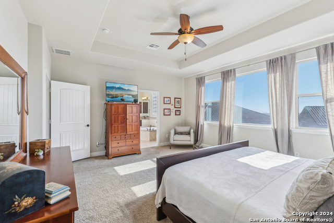
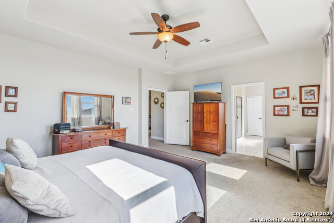
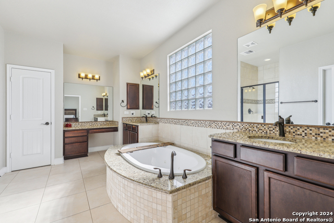
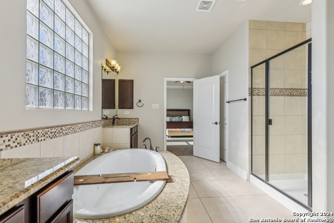
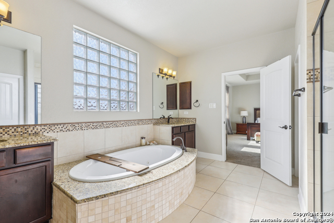
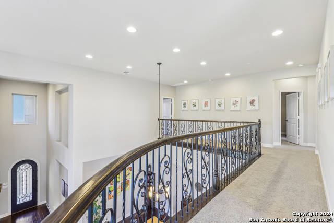
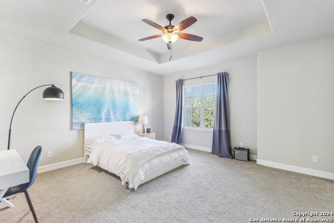
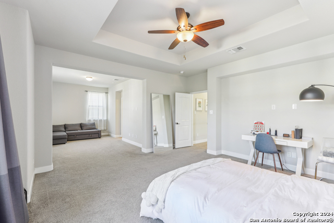
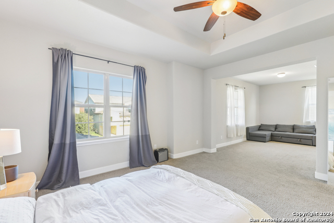
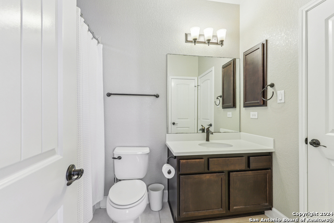
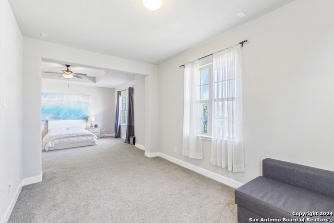
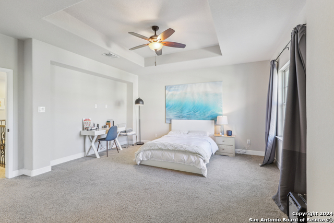
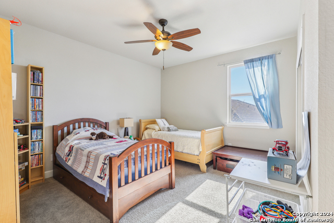
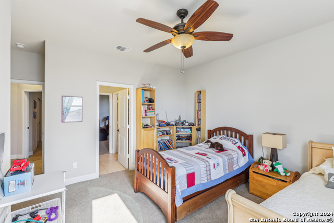
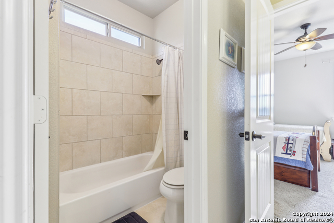
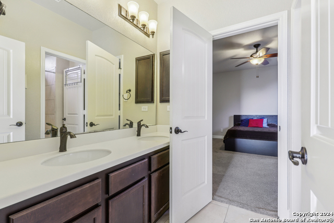
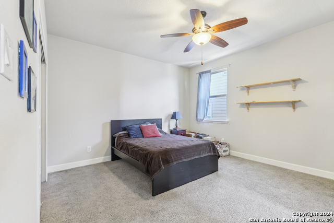
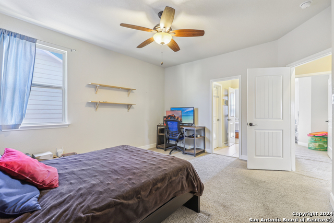
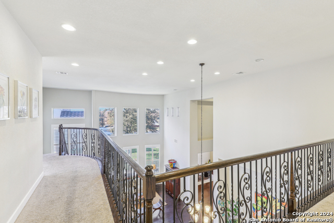
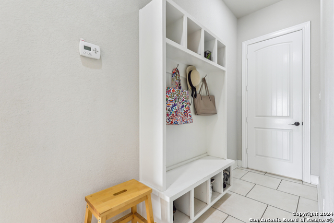
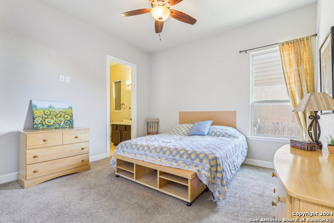
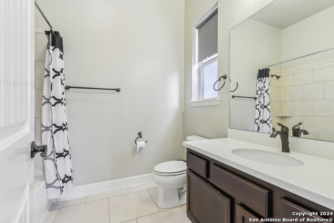
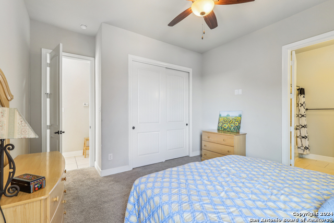
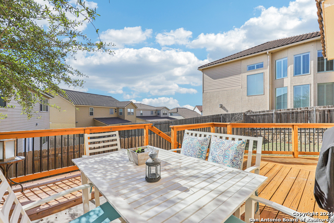
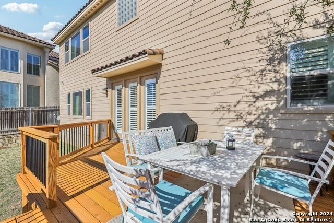
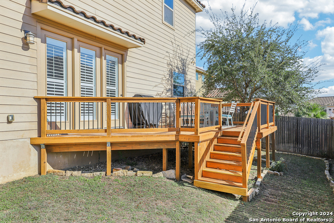
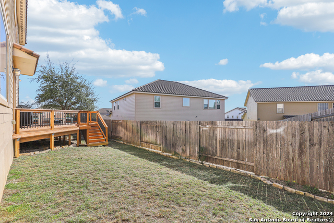
- MLS#: 1830472 ( Single Residential )
- Street Address: 4114 Muir Wood Dr
- Viewed: 35
- Price: $650,000
- Price sqft: $158
- Waterfront: No
- Year Built: 2013
- Bldg sqft: 4111
- Bedrooms: 5
- Total Baths: 5
- Full Baths: 4
- 1/2 Baths: 1
- Garage / Parking Spaces: 3
- Days On Market: 47
- Additional Information
- County: BEXAR
- City: San Antonio
- Zipcode: 78257
- Subdivision: Presidio
- District: Northside
- Elementary School: Blattman
- Middle School: Rawlinson
- High School: Clark
- Provided by: Homecity Real Estate
- Contact: Veronica Bayer
- (210) 741-0306

- DMCA Notice
-
DescriptionWow!! 5 bed/4. 5 bath 4,111 sq ft. Stunning home w/ city views in desirable, gated community presidio located at nw military/1604! Open concept floorplan w/ soaring ceilings & abundant natural light throughout. Entertain in a lovely formal dining w/ butler's pantry & family room. Second living room features gas fireplace, adjacent chef's kitchen w/ gas cooking, ss appliances, recently updated cabinets & texas sized island. Upstairs you'll find a luxurious primary bedroom w/ walk in closet, en suite bath, walk in shower and soaking tub! Plus second primary/media/flex room w/ full bath & 2 additional bedrooms featuring jack & jill full bathroom. Downstairs also features a study, additional bedroom with full bath and nice sized laundry room. Wooden back deck perfect for relaxing or bbq's. Ovesized 3 car garage ready for your vehicles, storage or projects. Resort style living w/ neighborhood amenities including pool, playground, jogging trails and more! Conveniently located within minutes to shopping, restaurants and highly rated schools. Must see!!
Features
Possible Terms
- Conventional
- VA
- TX Vet
- Cash
Accessibility
- First Floor Bath
- Full Bath/Bed on 1st Flr
- First Floor Bedroom
Air Conditioning
- One Central
Apprx Age
- 11
Block
- 16
Builder Name
- Mc Millin Homes
Construction
- Pre-Owned
Contract
- Exclusive Right To Sell
Days On Market
- 13
Currently Being Leased
- No
Dom
- 13
Elementary School
- Blattman
Energy Efficiency
- 13-15 SEER AX
- Programmable Thermostat
- Double Pane Windows
- Energy Star Appliances
- Radiant Barrier
- Low E Windows
Exterior Features
- 3 Sides Masonry
- Stone/Rock
- Stucco
- Cement Fiber
Fireplace
- One
- Living Room
- Gas
Floor
- Carpeting
- Ceramic Tile
- Laminate
Foundation
- Slab
Garage Parking
- Three Car Garage
- Attached
- Oversized
Green Certifications
- HERS 0-85
Heating
- Central
- Heat Pump
Heating Fuel
- Electric
High School
- Clark
Home Owners Association Fee
- 250
Home Owners Association Frequency
- Quarterly
Home Owners Association Mandatory
- Mandatory
Home Owners Association Name
- PRESIDIO HOMEOWNERS ASSOCIATION
Inclusions
- Ceiling Fans
- Chandelier
- Washer Connection
- Dryer Connection
- Cook Top
- Built-In Oven
- Gas Cooking
- Disposal
- Dishwasher
- Ice Maker Connection
- Water Softener (owned)
- Gas Water Heater
- Garage Door Opener
- Plumb for Water Softener
Instdir
- 1604 to NW Miltary Hwy
- Go North
- Shavano Ranch to Muir Glen
Interior Features
- Two Living Area
- Separate Dining Room
- Eat-In Kitchen
- Two Eating Areas
- Island Kitchen
- Study/Library
- Game Room
- Media Room
- Utility Room Inside
- Secondary Bedroom Down
- High Ceilings
- Open Floor Plan
- Laundry Lower Level
- Laundry Room
- Walk in Closets
Kitchen Length
- 15
Legal Desc Lot
- 68
Legal Description
- NCB 17701 (PRESIDIO HEIGHTS UT-3)
- BLOCK 16 LOT 68 2013- NEW
Lot Description
- Cul-de-Sac/Dead End
Lot Improvements
- Street Paved
- Curbs
- Fire Hydrant w/in 500'
Middle School
- Rawlinson
Multiple HOA
- No
Neighborhood Amenities
- Controlled Access
- Pool
- Clubhouse
- Park/Playground
- Jogging Trails
- BBQ/Grill
Occupancy
- Owner
Owner Lrealreb
- No
Ph To Show
- 210-222-2227
Possession
- Closing/Funding
Property Type
- Single Residential
Roof
- Tile
School District
- Northside
Source Sqft
- Appsl Dist
Style
- Two Story
Total Tax
- 14469.06
Utility Supplier Elec
- CPS
Utility Supplier Gas
- CPS
Utility Supplier Grbge
- PRIVATE
Utility Supplier Sewer
- SAWS
Utility Supplier Water
- SAWS
Views
- 35
Virtual Tour Url
- https://www.zillow.com/view-imx/b13cd2c8-6b7e-4880-9cfb-6a18dd485ee6?wl=true&setAttribution=mls&initialViewType=pano
Water/Sewer
- Water System
- Sewer System
Window Coverings
- Some Remain
Year Built
- 2013
Property Location and Similar Properties