
- Ron Tate, Broker,CRB,CRS,GRI,REALTOR ®,SFR
- By Referral Realty
- Mobile: 210.861.5730
- Office: 210.479.3948
- Fax: 210.479.3949
- rontate@taterealtypro.com
Property Photos
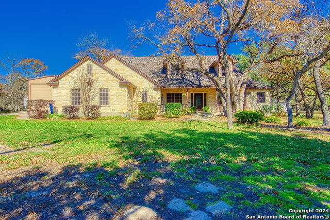

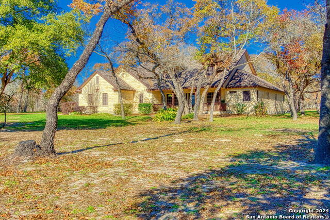
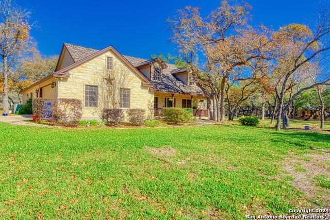
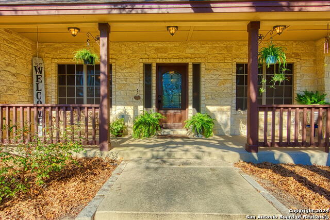
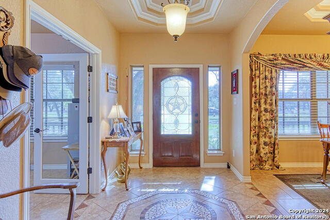
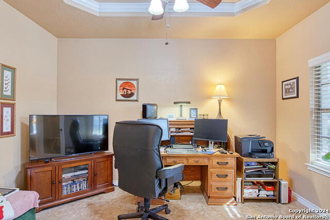
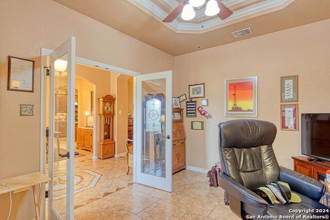
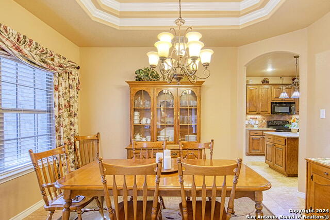
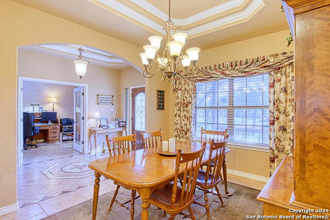
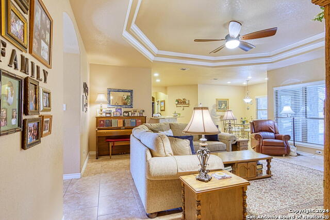
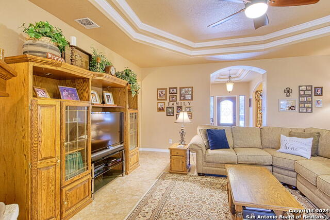
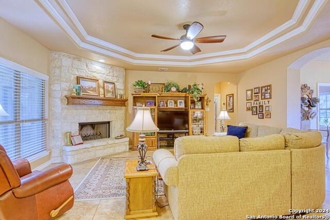
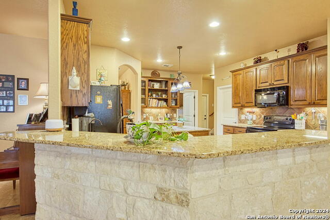
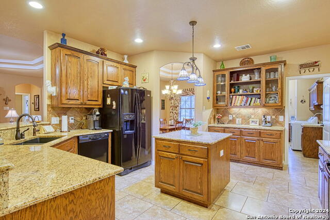
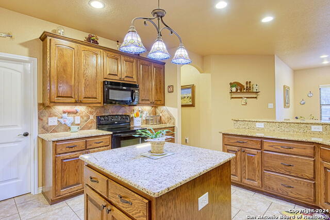
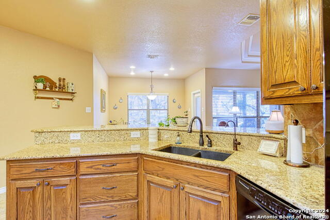
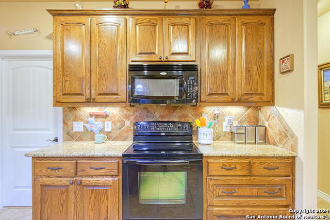
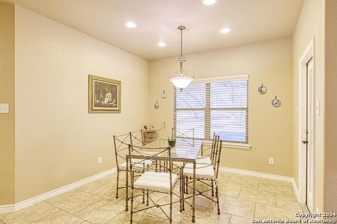
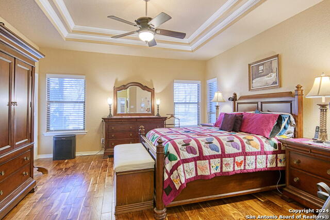
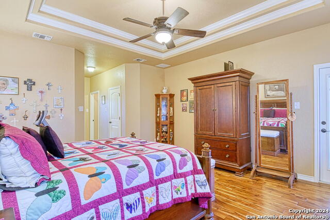
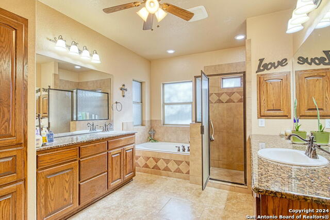
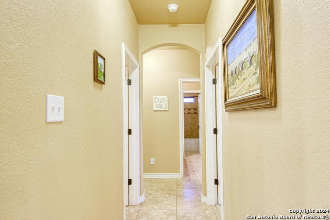
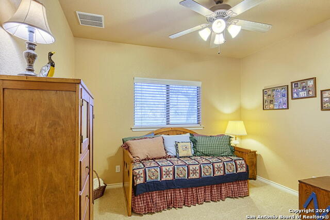
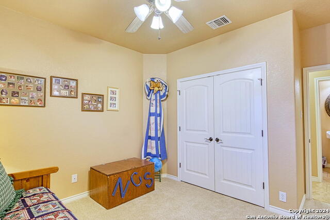
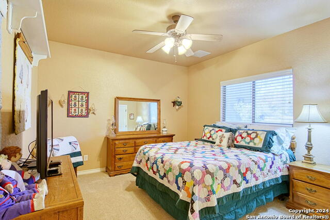
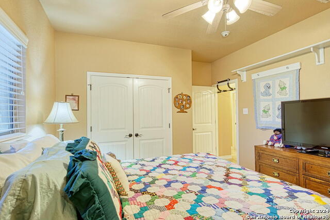
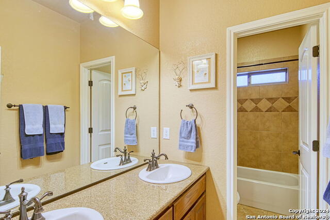
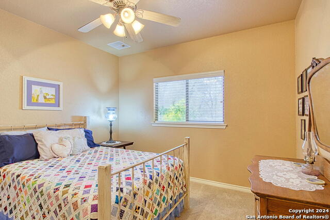
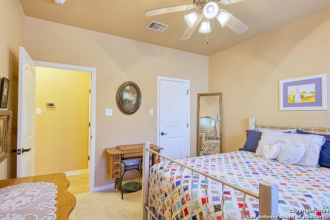
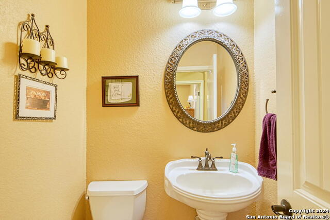
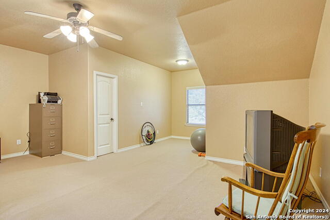
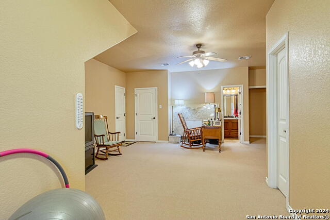
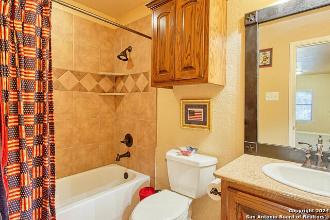
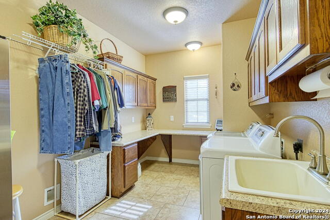
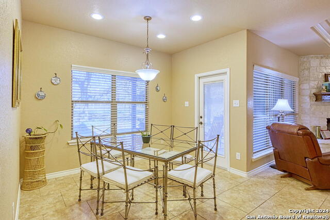
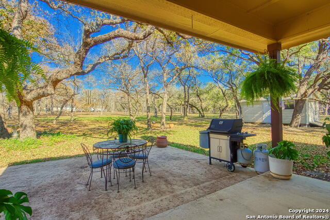
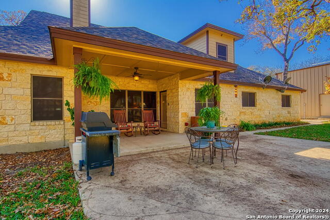
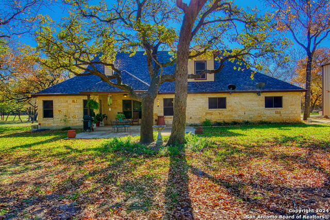
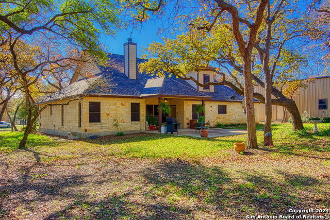
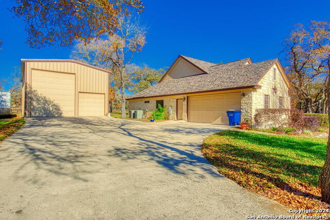
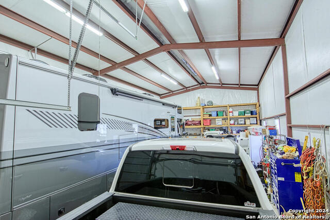
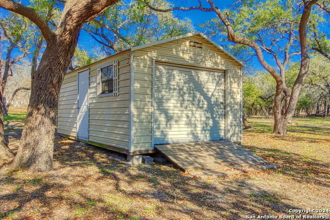





- MLS#: 1830470 ( Single Residential )
- Street Address: 536 Rose Branch Dr
- Viewed: 118
- Price: $812,000
- Price sqft: $244
- Waterfront: No
- Year Built: 2007
- Bldg sqft: 3329
- Bedrooms: 4
- Total Baths: 4
- Full Baths: 3
- 1/2 Baths: 1
- Garage / Parking Spaces: 2
- Days On Market: 169
- Acreage: 2.55 acres
- Additional Information
- County: WILSON
- City: La Vernia
- Zipcode: 78121
- Subdivision: Rosewood
- District: La Vernia Isd.
- Elementary School: La Vernia
- Middle School: La Vernia
- High School: La Vernia
- Provided by: LPT Realty, LLC
- Contact: Nadine Berger
- (210) 862-7659

- DMCA Notice
-
DescriptionExceptional Custom Rock Home on 2.553 Acre lot, 4 Bed, 3 1/2 Baths with 50x25 RV Garage/Workshop Insulated w/Electric,14x12 Door & 18' Ceiling. Also has over $50K in Home/Property Improvements. Upscale Custom Home features include, Entry w/Mosaic Tile, High Stepped Ceilings w/Crown Molding, Living Room w/Rock Fireplace, Separate Office & Dining room, Bonus Room up w/Full Bath, Attic Storage & Radiant Barrier Roof Decking. Kitchen w/Island, Custom Cabinets, Granite Countertops, Granite undermount Sink, Built in Hutch & Walk in Pantry. Large Utility room w/Wash Sink, lots of Cabinets & Counter space, great for Sewing/Hobby Room. Spacious Master Bedrm w/Wood floors, Bath has separate Jacuzzi Tub & Shower. Split floorplan w/large Secondary Bedrms. Solar Screens, Sprinkler System, H20 Softener, addtl. 12x20 Metal Storage Shed, Covered 29x7 Front Porch & 16x14 Back Patio w/extended 26x14 slab, lots of Mature Trees & more.
Features
Possible Terms
- Conventional
- FHA
- VA
- TX Vet
- Cash
Air Conditioning
- Two Central
- Heat Pump
Apprx Age
- 18
Block
- U-5
Builder Name
- Built-Rite
Construction
- Pre-Owned
Contract
- Exclusive Right To Sell
Days On Market
- 168
Currently Being Leased
- No
Dom
- 168
Elementary School
- La Vernia
Energy Efficiency
- 13-15 SEER AX
- Double Pane Windows
- Radiant Barrier
- Ceiling Fans
Exterior Features
- 4 Sides Masonry
- Stone/Rock
Fireplace
- Living Room
Floor
- Carpeting
- Ceramic Tile
- Wood
Foundation
- Slab
Garage Parking
- Two Car Garage
- Attached
- Side Entry
Heating
- Central
- Heat Pump
- 2 Units
Heating Fuel
- Electric
High School
- La Vernia
Home Owners Association Mandatory
- None
Home Faces
- South
Inclusions
- Ceiling Fans
- Washer Connection
- Dryer Connection
- Self-Cleaning Oven
- Microwave Oven
- Stove/Range
- Refrigerator
- Disposal
- Dishwasher
- Ice Maker Connection
- Water Softener (owned)
- Vent Fan
- Smoke Alarm
- Pre-Wired for Security
- Electric Water Heater
- Satellite Dish (owned)
- Garage Door Opener
- Solid Counter Tops
- Custom Cabinets
- Central Distribution Plumbing System
- Private Garbage Service
Instdir
- Hwy 87 to La Vernia
- Rt on FM 775
- Lt on Rosewood
- Rt on Rose Branch
- house on the right.
Interior Features
- Three Living Area
- Separate Dining Room
- Two Eating Areas
- Island Kitchen
- Breakfast Bar
- Walk-In Pantry
- Study/Library
- Game Room
- Shop
- Utility Room Inside
- High Ceilings
- Open Floor Plan
- Pull Down Storage
- High Speed Internet
- Telephone
- Walk in Closets
- Attic - Partially Floored
- Attic - Radiant Barrier Decking
Kitchen Length
- 16
Legal Desc Lot
- 216
Legal Description
- ROSEWOOD
- U-5
- LOT 216
- ACRES 2.553
Lot Description
- County VIew
- Horses Allowed
- 2 - 5 Acres
- Mature Trees (ext feat)
- Level
Lot Improvements
- Street Paved
- Fire Hydrant w/in 500'
- County Road
Middle School
- La Vernia
Miscellaneous
- No City Tax
- Virtual Tour
- School Bus
Neighborhood Amenities
- None
Occupancy
- Owner
Other Structures
- RV/Boat Storage
- Shed(s)
- Storage
- Workshop
Owner Lrealreb
- No
Ph To Show
- 210-222-2227
Possession
- Closing/Funding
Property Type
- Single Residential
Recent Rehab
- No
Roof
- Composition
School District
- La Vernia Isd.
Source Sqft
- Appsl Dist
Style
- One Story
- Traditional
Total Tax
- 10522.51
Utility Supplier Elec
- GVEC
Utility Supplier Gas
- None
Utility Supplier Grbge
- Private
Utility Supplier Sewer
- Septic
Utility Supplier Water
- SS Water
Views
- 118
Virtual Tour Url
- https://vtours.rvnstudios.com/2295188?idx=1
Water/Sewer
- Water System
- Aerobic Septic
Window Coverings
- Some Remain
Year Built
- 2007
Property Location and Similar Properties