
- Ron Tate, Broker,CRB,CRS,GRI,REALTOR ®,SFR
- By Referral Realty
- Mobile: 210.861.5730
- Office: 210.479.3948
- Fax: 210.479.3949
- rontate@taterealtypro.com
Property Photos
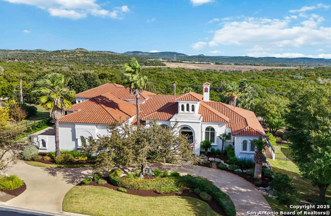

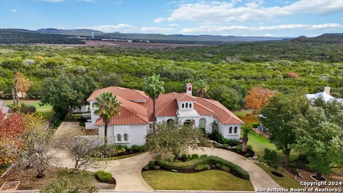
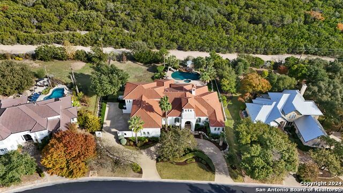
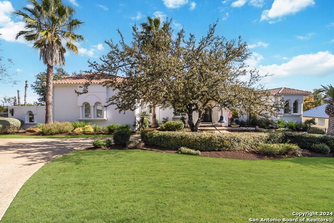
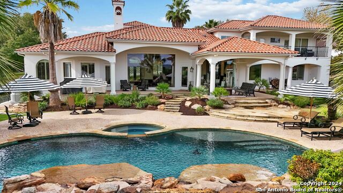
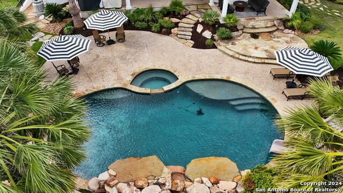
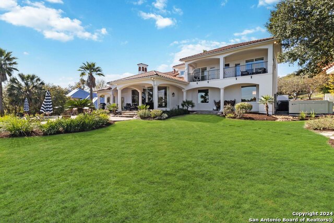
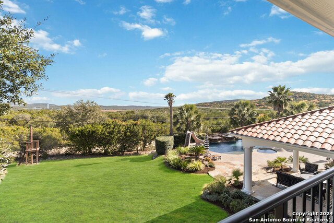
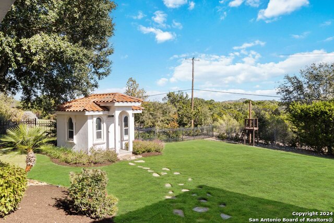
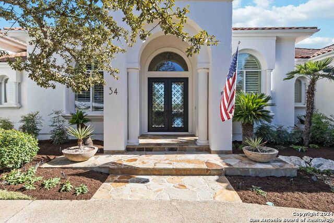
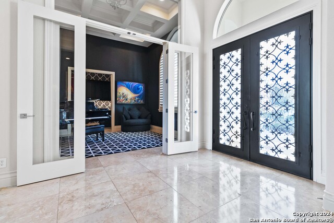
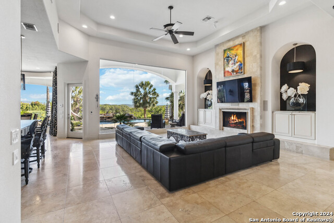
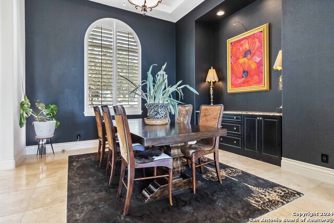
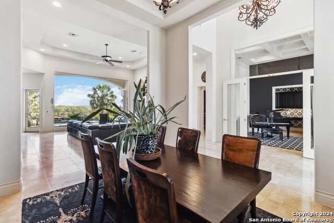
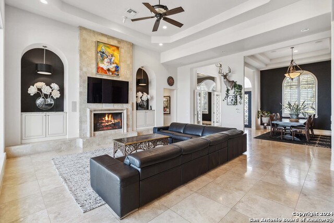
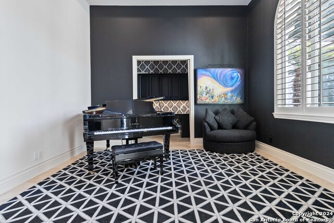
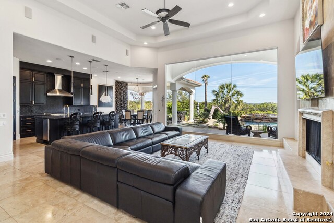
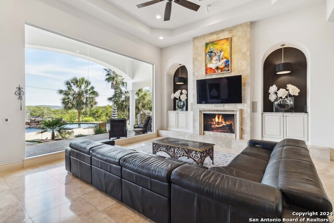
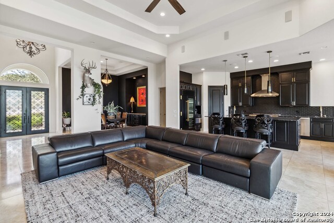
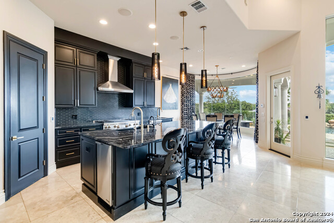
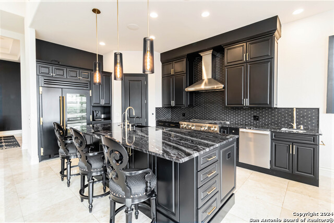
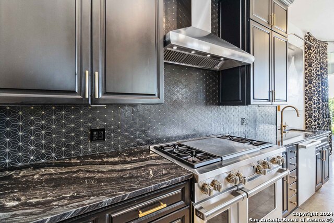
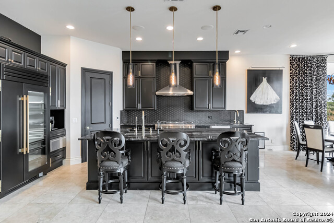
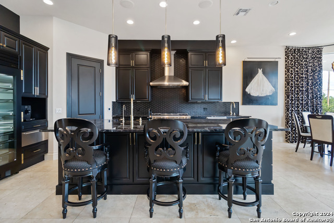
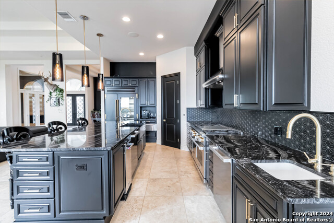
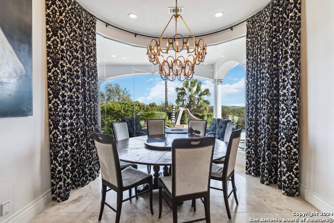
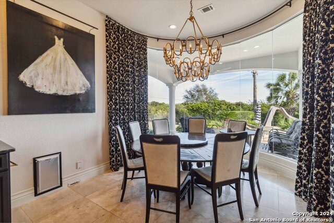
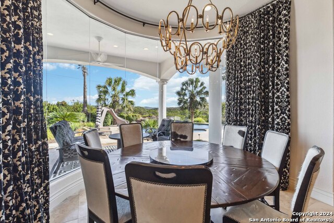
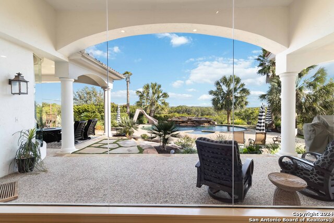
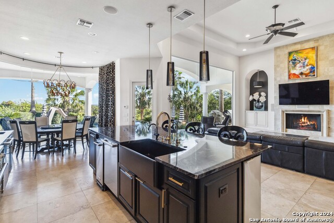
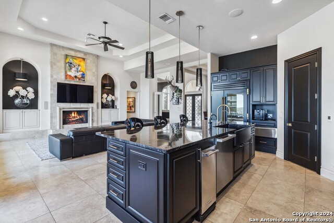
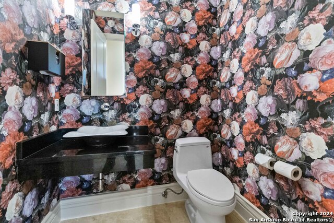
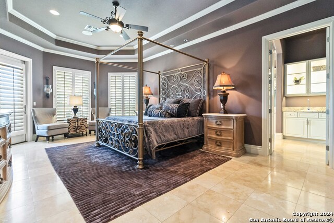
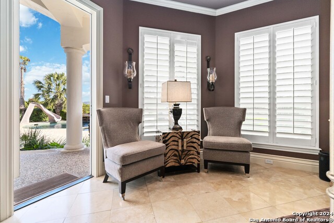
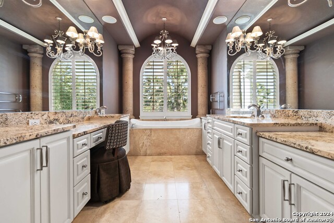
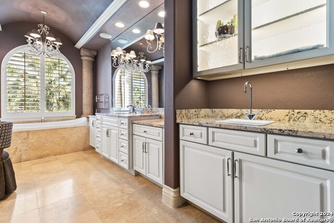
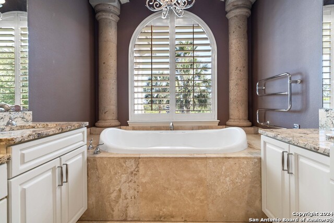
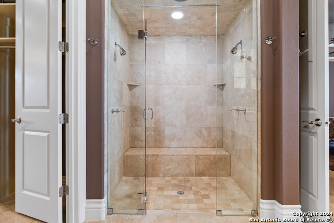
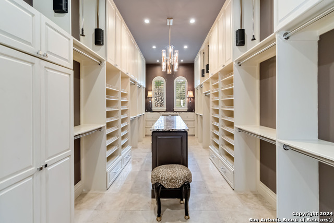
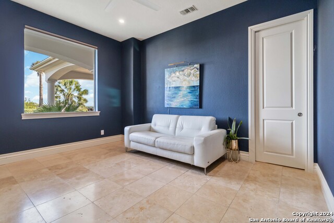
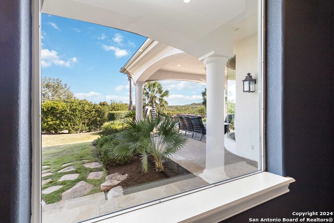
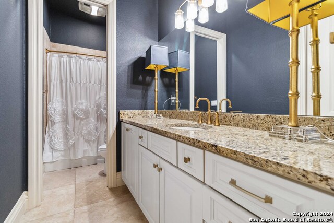
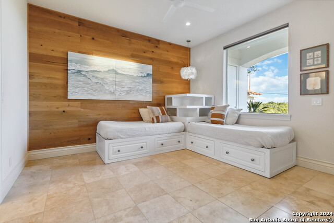
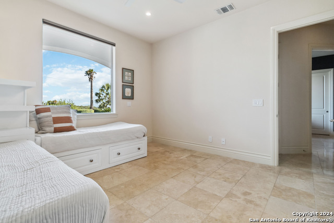
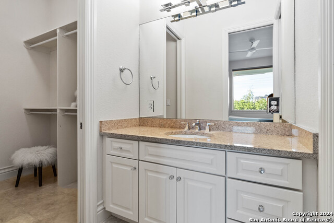
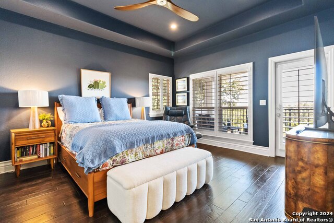
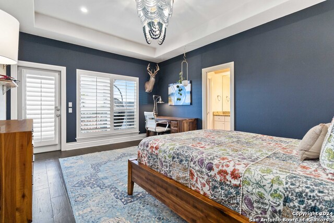
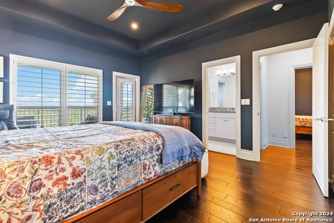
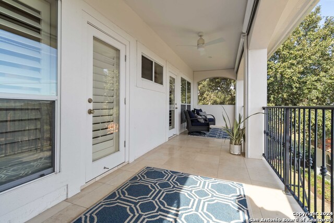
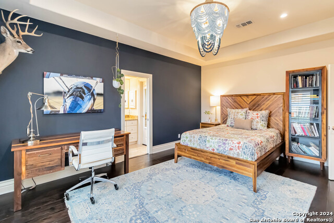
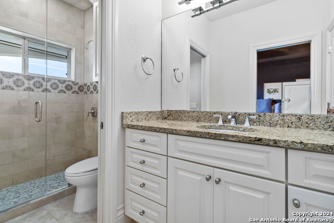
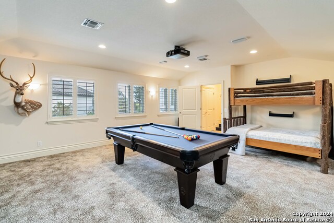
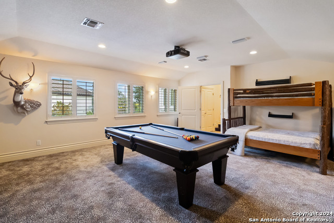
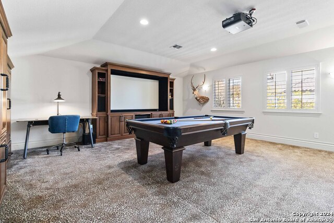
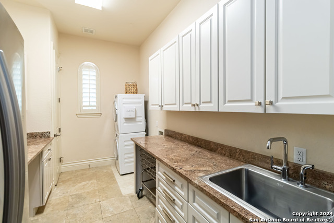
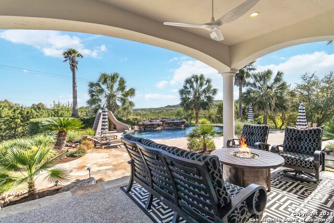
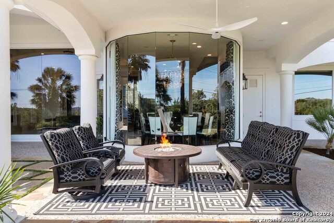
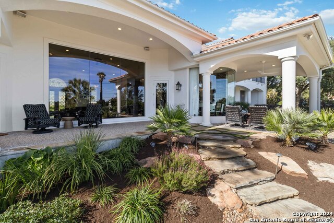
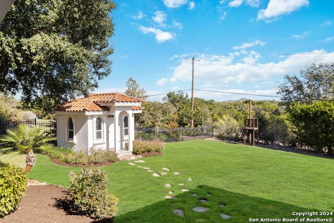
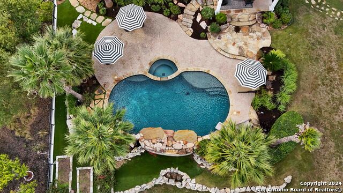
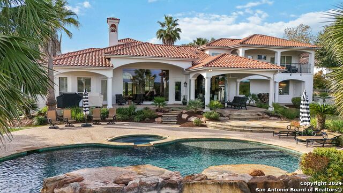
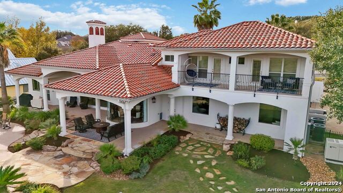
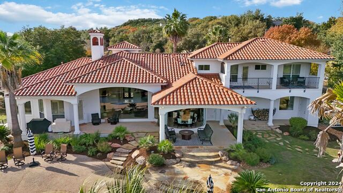
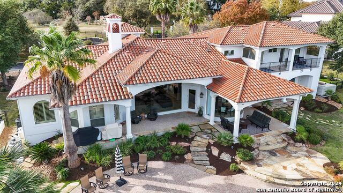
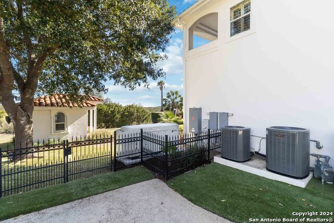
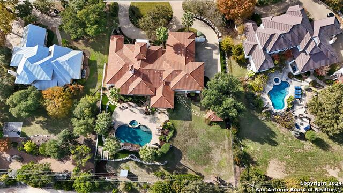
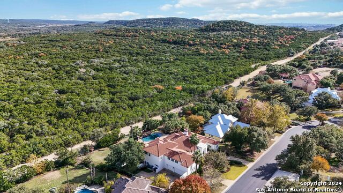
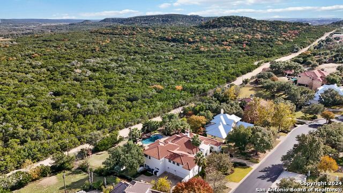
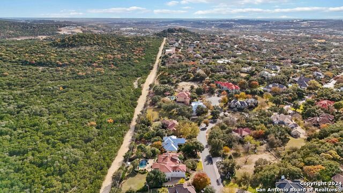
- MLS#: 1830469 ( Single Residential )
- Street Address: 34 Galleria Dr
- Viewed: 192
- Price: $2,895,000
- Price sqft: $605
- Waterfront: No
- Year Built: 2003
- Bldg sqft: 4788
- Bedrooms: 5
- Total Baths: 7
- Full Baths: 5
- 1/2 Baths: 2
- Garage / Parking Spaces: 3
- Days On Market: 302
- Additional Information
- County: BEXAR
- City: San Antonio
- Zipcode: 78257
- Subdivision: The Dominion
- District: Northside
- Elementary School: Leon Springs
- Middle School: Rawlinson
- High School: Clark
- Provided by: BHHS Don Johnson Realtors - SA
- Contact: David Hess
- (210) 243-2117

- DMCA Notice
-
DescriptionWelcome to your stunning retreat in the prestigious Dominion community! Situated on a rare, spacious property with excellent privacy and east facing rear entertaining, this extraordinary home offers breathtaking views from the main living area and every bedroom, creating the perfect setting for an unparalleled lifestyle. Meticulously designed, the open floor plan welcomes you with awe inspiring east facing views of Camp Bullis, seamlessly blending indoor and outdoor living. The living room opens to a large patio, complete with a resort style pool, perfect for relaxation and entertaining. Adjacent is the state of the art Chef's kitchen, equipped with top tier appliances, custom cabinetry, and premium countertops, catering to the most discerning culinary enthusiast. Designed with the entertainer in mind, the home boasts striking designer glass windows that flood the space with natural light while enhancing a peaceful yet sophisticated atmosphere. The main level master suite is a private oasis, featuring a spacious sitting area, jaw dropping views, and a luxurious en suite bath adorned with chic designer finishes. The bath includes a steam shower, garden tub, and expansive walk in closets, offering a serene retreat. The second level transforms into an entertainment hub, complete with a large media and game room. This level also includes two spacious bedroom suites and a screened in patio, providing one of a kind views to enjoy at any time of day. Wake up to endless sunrises and experience the epitome of luxury living. This estate offers a lifestyle that feels like a year round vacation. Welcome to your dream home. (This home has been meticulously maintained with many upgrades including a commercial grade whole home back up generator direct connected)
Features
Possible Terms
- Conventional
- Cash
Air Conditioning
- Three+ Central
Apprx Age
- 22
Builder Name
- Ted Trautner
Construction
- Pre-Owned
Contract
- Exclusive Right To Sell
Days On Market
- 299
Currently Being Leased
- No
Dom
- 299
Elementary School
- Leon Springs
Energy Efficiency
- Programmable Thermostat
- Variable Speed HVAC
- Ceiling Fans
Exterior Features
- Stucco
Fireplace
- Living Room
Floor
- Carpeting
- Marble
- Wood
Foundation
- Slab
Garage Parking
- Three Car Garage
Heating
- Central
Heating Fuel
- Natural Gas
High School
- Clark
Home Owners Association Fee
- 295
Home Owners Association Frequency
- Monthly
Home Owners Association Mandatory
- Mandatory
Home Owners Association Name
- THE DOMINION HOMEOWNERS ASSOCIATION
Home Faces
- West
Inclusions
- Ceiling Fans
- Chandelier
- Central Vacuum
- Washer Connection
- Dryer Connection
- Washer
- Dryer
- Stacked Washer/Dryer
- Stove/Range
- Gas Cooking
- Gas Grill
- Refrigerator
- Disposal
- Dishwasher
- Trash Compactor
- Ice Maker Connection
- Water Softener (owned)
- Wet Bar
- Smoke Alarm
- Security System (Owned)
- Gas Water Heater
- Garage Door Opener
- Solid Counter Tops
- Double Ovens
- Custom Cabinets
- City Garbage service
Instdir
- I-10 to Exit 552 - Dominion Drive
- Enter the Dominion
- Turn right on Galleria Dr.
Interior Features
- Two Living Area
- Separate Dining Room
- Eat-In Kitchen
- Two Eating Areas
- Island Kitchen
- Walk-In Pantry
- Game Room
- Media Room
- Utility Room Inside
- Secondary Bedroom Down
- 1st Floor Lvl/No Steps
- High Ceilings
- Open Floor Plan
- Cable TV Available
- High Speed Internet
- Laundry in Closet
- Laundry Main Level
- Laundry Lower Level
- Laundry Room
- Telephone
- Walk in Closets
- Attic - Partially Floored
- Attic - Storage Only
Kitchen Length
- 20
Legal Desc Lot
- 25
Legal Description
- NCB 34753A BLK 5 LOT 25 DOMINION PHASE-10C PUD "IH 10 W/DOMI
Lot Description
- On Greenbelt
- Bluff View
- 1/2-1 Acre
- Mature Trees (ext feat)
- Gently Rolling
- Sloping
Lot Improvements
- Street Paved
- Curbs
Middle School
- Rawlinson
Miscellaneous
- Cluster Mail Box
Multiple HOA
- No
Neighborhood Amenities
- Controlled Access
- Pool
- Tennis
- Golf Course
- Clubhouse
- Park/Playground
- Jogging Trails
- Sports Court
- BBQ/Grill
- Basketball Court
- Guarded Access
Occupancy
- Owner
Other Structures
- Shed(s)
Owner Lrealreb
- No
Ph To Show
- 210-243-2117
Possession
- Closing/Funding
Property Type
- Single Residential
Recent Rehab
- Yes
Roof
- Tile
School District
- Northside
Source Sqft
- Bldr Plans
Style
- Two Story
Total Tax
- 21432
Utility Supplier Elec
- CPS
Utility Supplier Gas
- CPS
Utility Supplier Grbge
- PRIVATE
Utility Supplier Sewer
- SAWS
Utility Supplier Water
- SAWS
Views
- 192
Virtual Tour Url
- https://my.matterport.com/show/?m=4PdfHoEjjet&mls=1
Water/Sewer
- Water System
- Sewer System
- City
Window Coverings
- Some Remain
Year Built
- 2003
Property Location and Similar Properties