
- Ron Tate, Broker,CRB,CRS,GRI,REALTOR ®,SFR
- By Referral Realty
- Mobile: 210.861.5730
- Office: 210.479.3948
- Fax: 210.479.3949
- rontate@taterealtypro.com
Property Photos
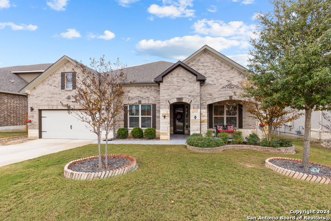

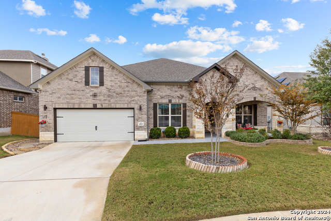
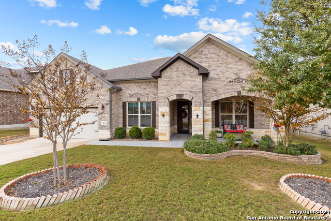
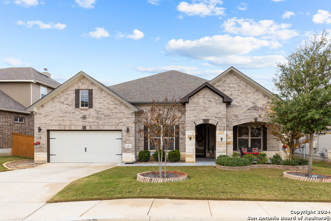
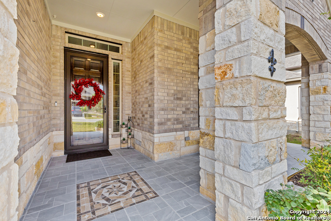
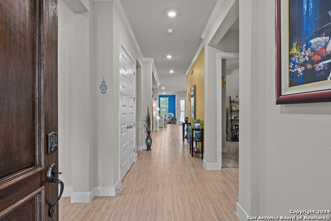
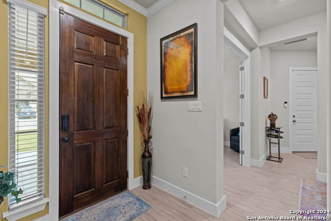
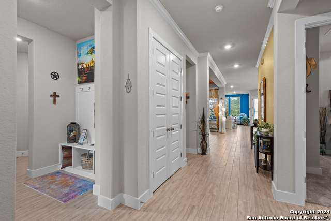
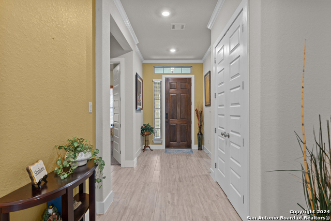
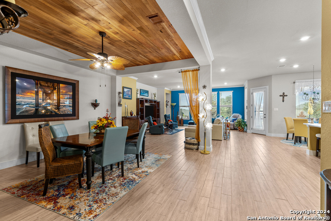
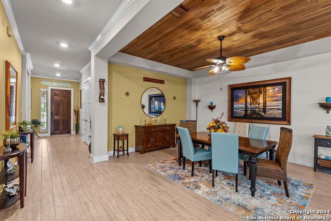
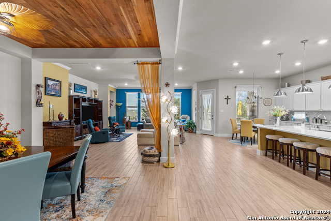
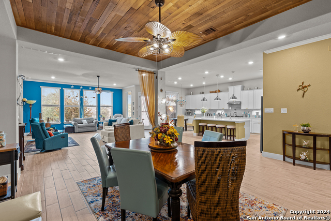
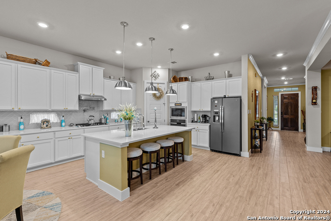
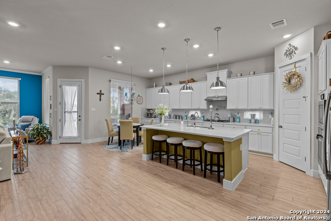
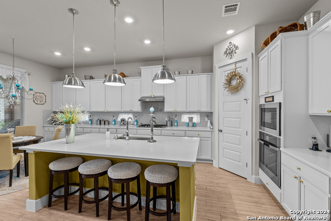
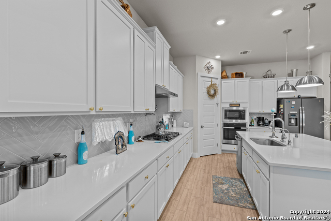
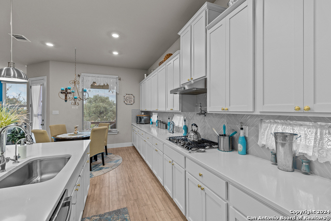
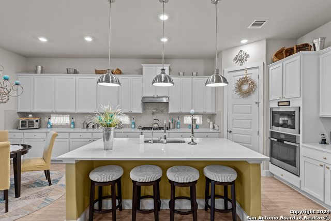
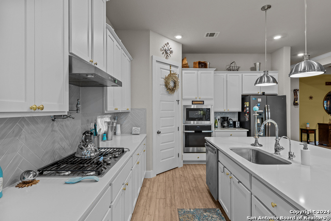
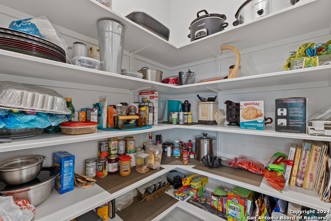
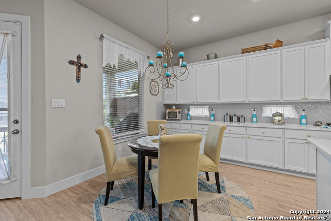
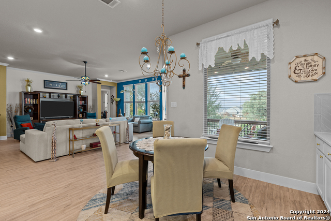
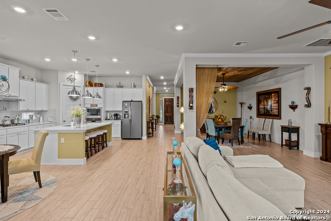
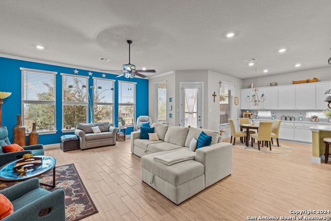
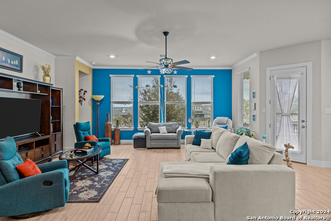
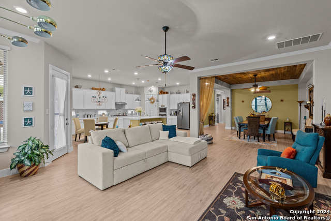
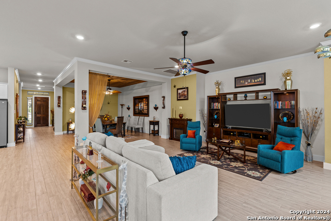
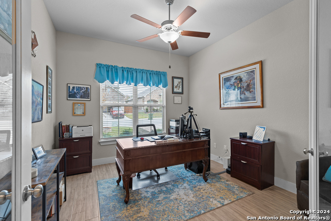
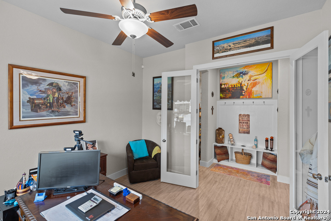
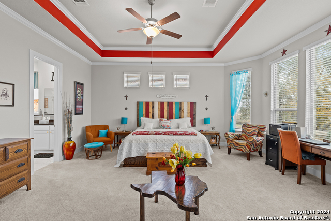
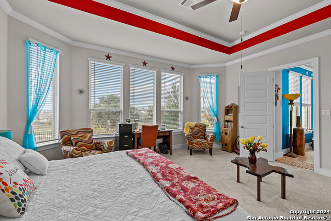
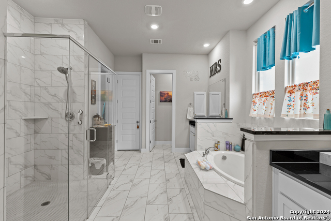
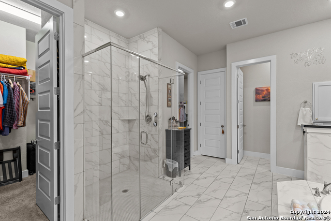
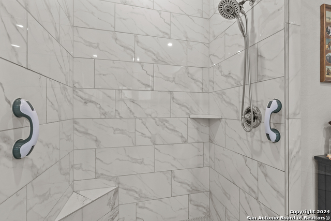
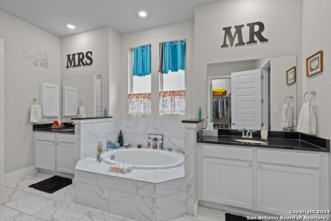
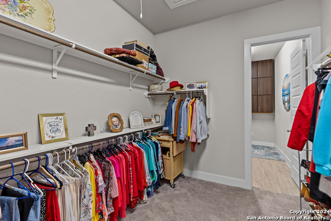
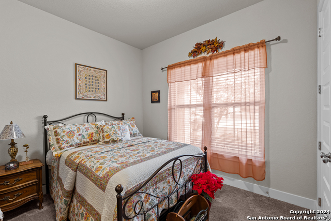
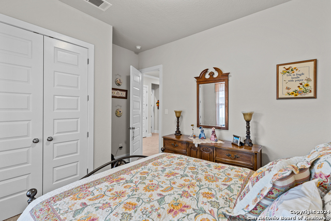
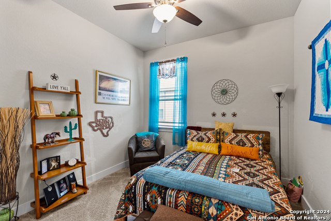
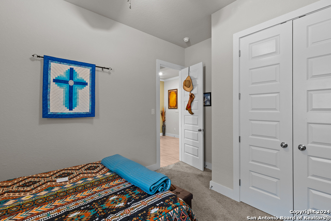
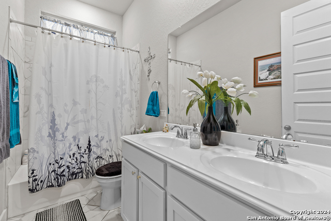
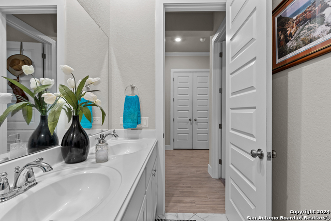
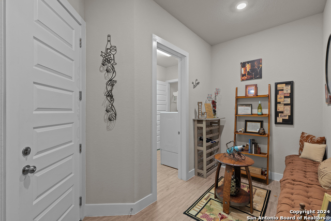
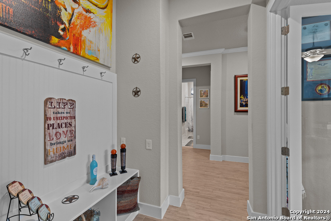
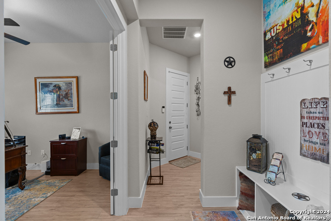
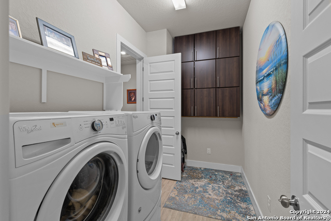
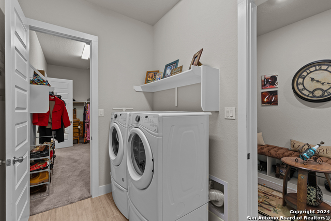
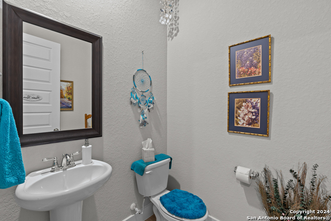
Reduced
- MLS#: 1830273 ( Single Residential )
- Street Address: 2019 Sladen Hls
- Viewed: 40
- Price: $525,000
- Price sqft: $177
- Waterfront: No
- Year Built: 2020
- Bldg sqft: 2960
- Bedrooms: 3
- Total Baths: 3
- Full Baths: 2
- 1/2 Baths: 1
- Garage / Parking Spaces: 3
- Days On Market: 48
- Additional Information
- County: BEXAR
- City: San Antonio
- Zipcode: 78253
- Subdivision: Westpointe East
- District: Northside
- Elementary School: Cole
- Middle School: Dolph Briscoe
- High School: William Brennan
- Provided by: eXp Realty
- Contact: Dayton Schrader
- (210) 757-9785

- DMCA Notice
-
DescriptionStep into this charming 3 bedroom, 2.5 bathroom residence featuring an office, thoughtfully designed to combine comfort, style, and functionality. A custom medallion art piece on the porch welcomes you to this beautiful home. Upon entering, you're greeted by a private office with elegant French doors perfect for working from home or enjoying a serene retreat apart from the main living spaces. Across the hall, two comfortable bedrooms are conveniently serviced by a full bathroom. Beyond the entryway, the home opens into an inviting dining and living room combination. The dining area showcases elegant wood paneling on the ceiling, adding a touch of sophistication, while the living room is filled with natural light streaming through UV protected windows, creating a bright and airy ambiance. The seamlessly connected kitchen is a chef's dream, featuring a spacious island, a gas range stove, and built in stainless steel appliances, making meal preparation and entertaining a breeze. Near the garage entryway, you'll find a bonus area with built in shelving ideal for additional storage. The expansive master suite offers a true retreat, complemented by an ensuite bath that boasts a double vanity, a ceiling high marble shower, a soaking tub, and two large walk in closets, providing ample storage and a touch of luxury. Step outside to discover a beautifully landscaped backyard, perfect for relaxation and entertaining. The covered patio, equipped with a ceiling fan, provides a comfortable outdoor space. Thoughtful landscaping enhances the spacious yard, which is enclosed by a carefully maintained private fence for added charm and seclusion. This home also features eco friendly, fully paid off solar panels and a custom roll down shade on the balcony for added sun protection. The rare three car tandem garage, complete with built in shelving, provides plenty of additional storage and functionality. From peaceful mornings in the private office to delightful evenings on the patio, this home is ready to welcome you. Located in a sought after San Antonio neighborhood, this property perfectly blends elegance, comfort, and convenience. Schedule your showing today and experience it for yourself!
Features
Possible Terms
- Conventional
- FHA
- VA
- Cash
Air Conditioning
- One Central
Block
- 53
Builder Name
- M/I Homes
Construction
- Pre-Owned
Contract
- Exclusive Right To Sell
Days On Market
- 46
Dom
- 46
Elementary School
- Cole
Exterior Features
- Brick
- Stone/Rock
- Siding
Fireplace
- Not Applicable
Floor
- Carpeting
- Ceramic Tile
Foundation
- Slab
Garage Parking
- Three Car Garage
- Tandem
Heating
- Central
Heating Fuel
- Natural Gas
High School
- William Brennan
Home Owners Association Fee
- 145
Home Owners Association Frequency
- Quarterly
Home Owners Association Mandatory
- Mandatory
Home Owners Association Name
- SPECTRUM
Inclusions
- Ceiling Fans
- Washer Connection
- Dryer Connection
Instdir
- From 1604 heading South Continue past Hyw 151
- and turn right on Wiseman Blvd.The community entrance will be on your left just past Brennan
Interior Features
- One Living Area
- Liv/Din Combo
- Eat-In Kitchen
Kitchen Length
- 14
Legal Desc Lot
- 20
Legal Description
- CB 4390C (WESTPOINTE EAST
- UT-22E)
- BLOCK 53 LOT 20 2017 NEW
Middle School
- Dolph Briscoe
Multiple HOA
- No
Neighborhood Amenities
- Pool
- Clubhouse
- Park/Playground
Occupancy
- Owner
Owner Lrealreb
- No
Ph To Show
- 2102222227
Possession
- Closing/Funding
Property Type
- Single Residential
Roof
- Composition
School District
- Northside
Source Sqft
- Appsl Dist
Style
- One Story
Total Tax
- 10281.36
Views
- 40
Water/Sewer
- Water System
- Sewer System
Window Coverings
- Some Remain
Year Built
- 2020
Property Location and Similar Properties