
- Ron Tate, Broker,CRB,CRS,GRI,REALTOR ®,SFR
- By Referral Realty
- Mobile: 210.861.5730
- Office: 210.479.3948
- Fax: 210.479.3949
- rontate@taterealtypro.com
Property Photos
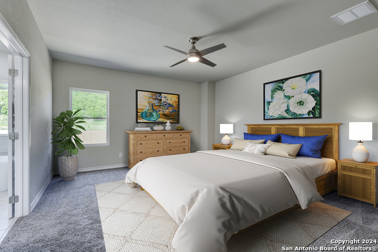

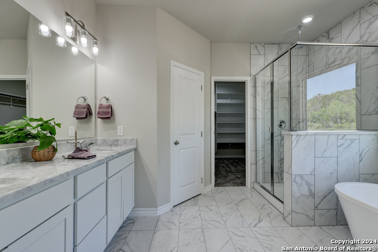
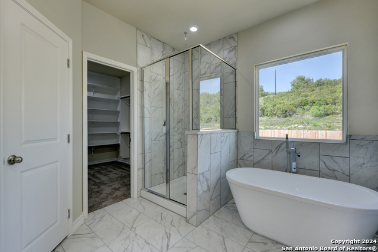
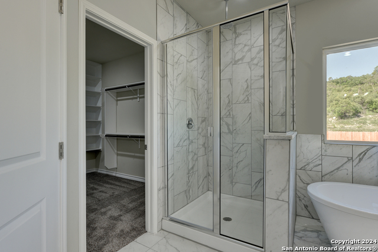
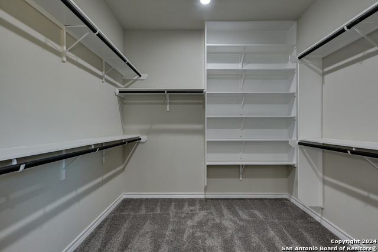
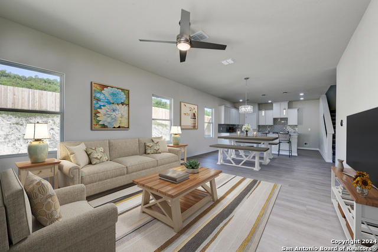
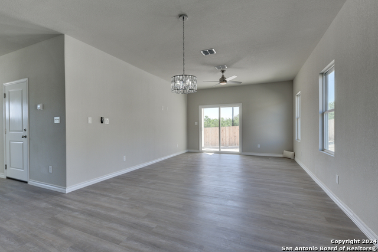
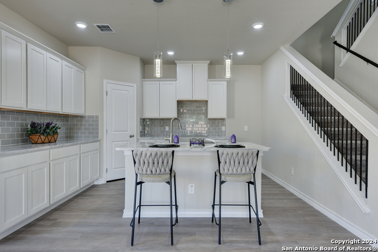
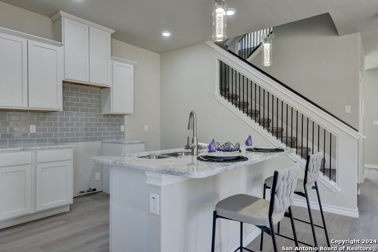
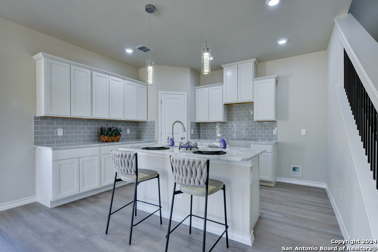
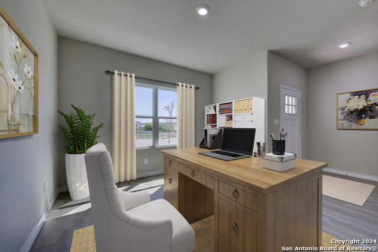
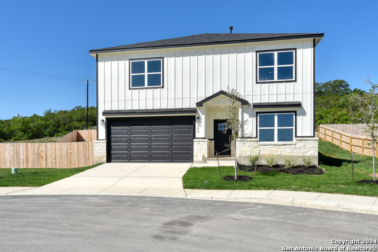
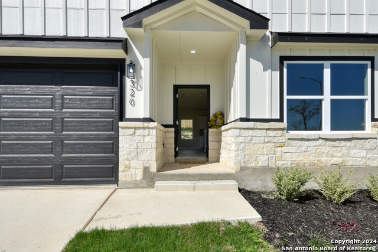
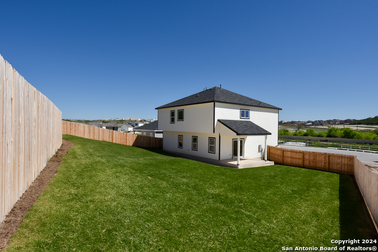
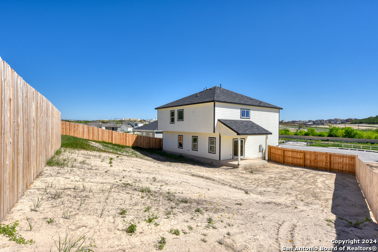
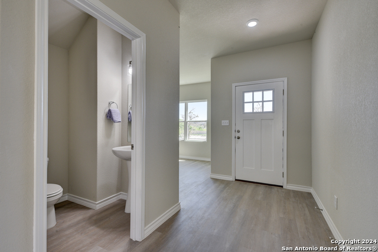
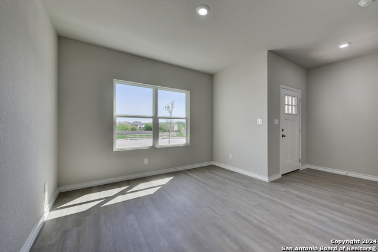
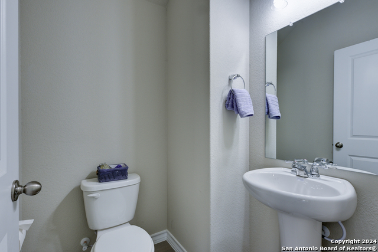
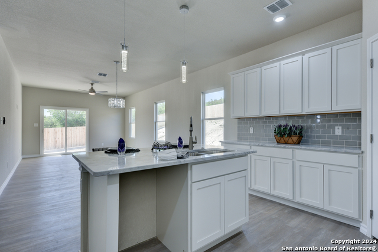
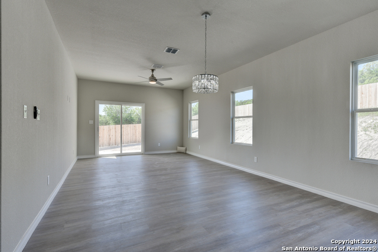
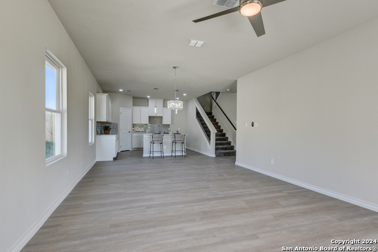
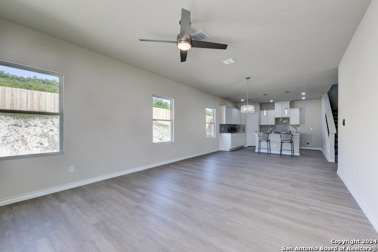
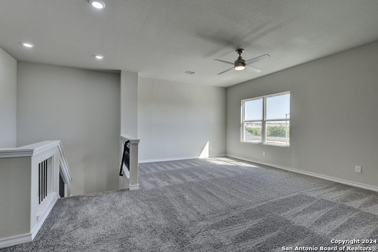
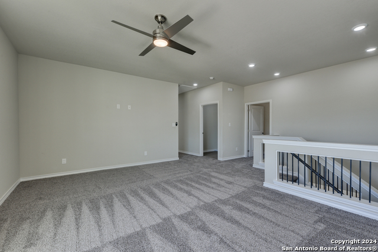
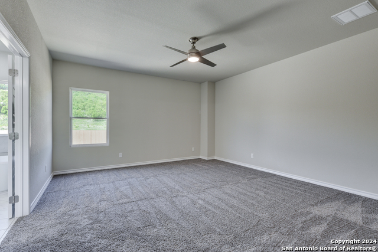
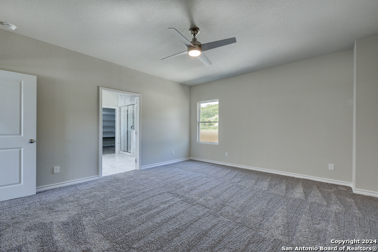
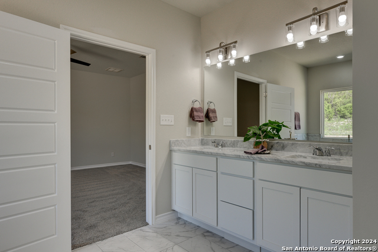
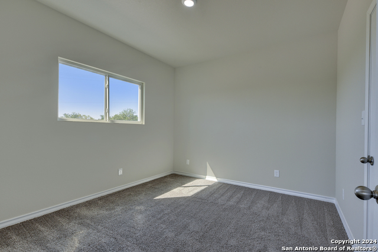
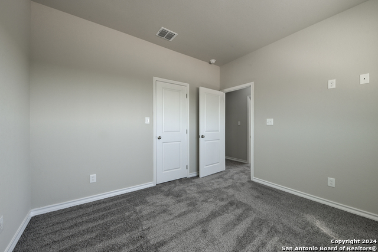
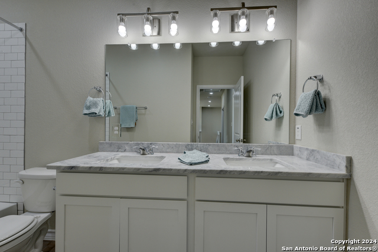
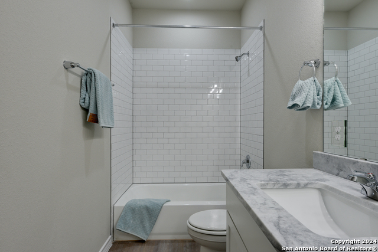
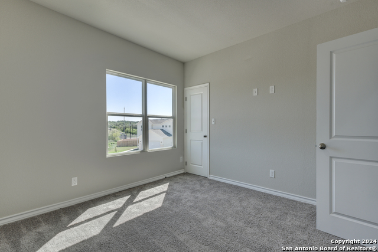
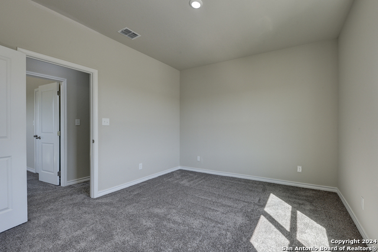
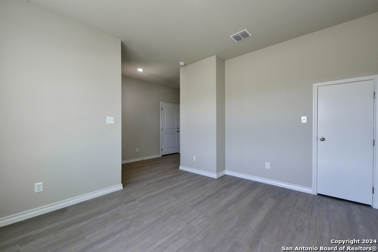
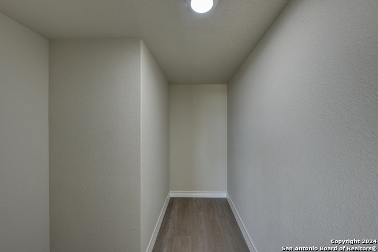
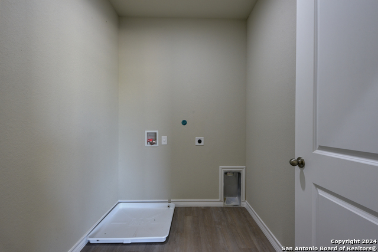










- MLS#: 1830240 ( Single Residential )
- Street Address: 320 Connor Creek
- Viewed: 29
- Price: $324,400
- Price sqft: $136
- Waterfront: No
- Year Built: 2024
- Bldg sqft: 2384
- Bedrooms: 3
- Total Baths: 3
- Full Baths: 2
- 1/2 Baths: 1
- Garage / Parking Spaces: 2
- Days On Market: 212
- Additional Information
- County: BEXAR
- City: San Antonio
- Zipcode: 78253
- Subdivision: Hunters Ranch
- District: Medina Valley I.S.D.
- Elementary School: Potranco
- Middle School: Loma Alta
- High School: Medina Valley
- Provided by: Keller Williams Heritage
- Contact: Regina Gomez-Verdun
- (210) 386-1487

- DMCA Notice
-
DescriptionExperience the enchanting allure of this stunning two story home, where modern luxury meets unparalleled comfort! Enjoy a $7,700 Seller Concession for a rate buy down or closing costs, making your dream home even more attainable. With its spacious open concept layout, this residence features three elegantly designed bedrooms and 2.5 bathrooms, making it the perfect sanctuary for relaxation and vibrant entertaining. Ascend to the upper level, where a thoughtfully crafted split floor plan ensures privacy for the exquisite master suite. This personal retreat boasts a sumptuous freestanding soaking tub, a separate shower, and a generously sized closet enhanced with upgraded shelving. The first floor also offers a dedicated office space, while the upper level presents a spacious game room, splendidly suited for family gatherings or quiet retreats. The stylish kitchen stands ready to inspire your culinary adventures, equipped with top of the line stainless steel appliances and ample storage that flows seamlessly into the warm and inviting dining and living areas. Open the doors to the expansive covered porch, recently extended to amplify your entertainment possibilities, and step into the beautifully fenced backyard, where a graded landscape and an elegant retaining wall provide the ideal canvas for crafting your dream outdoor oasis. Don't let this incredible opportunity pass you by! Embrace the chance to own this home in the vibrant Hunters Ranch community where your dream lifestyle awaits!
Features
Possible Terms
- Conventional
- FHA
- VA
- Cash
Air Conditioning
- One Central
Block
- 40
Builder Name
- Michael Cole Custom Homes
Construction
- New
Contract
- Exclusive Right To Sell
Days On Market
- 335
Dom
- 203
Elementary School
- Potranco
Energy Efficiency
- 13-15 SEER AX
- Programmable Thermostat
- 12"+ Attic Insulation
- Double Pane Windows
- Radiant Barrier
- Ceiling Fans
Exterior Features
- Stone/Rock
- Cement Fiber
- Rock/Stone Veneer
Fireplace
- Not Applicable
Floor
- Carpeting
- Ceramic Tile
- Vinyl
Foundation
- Slab
Garage Parking
- Two Car Garage
- Attached
Heating
- Central
- 1 Unit
Heating Fuel
- Natural Gas
High School
- Medina Valley
Home Owners Association Fee
- 500
Home Owners Association Frequency
- Annually
Home Owners Association Mandatory
- Mandatory
Home Owners Association Name
- DIAMOND ASSOCIATION MANAGEMENT
Inclusions
- Ceiling Fans
- Chandelier
- Washer Connection
- Dryer Connection
- Cook Top
- Self-Cleaning Oven
- Microwave Oven
- Stove/Range
- Gas Cooking
- Disposal
- Dishwasher
- Ice Maker Connection
- Gas Water Heater
- Plumb for Water Softener
- Solid Counter Tops
- Carbon Monoxide Detector
- City Garbage service
Instdir
- From 1604 take Potranco Rd to 381 and turn left. You will take 381 until you come to The Meadows
- turn right and the first street to the left is Connor Creek. Go towards the cul-de-sac. The house will be on your right.
Interior Features
- One Living Area
- Liv/Din Combo
- Island Kitchen
- Breakfast Bar
- Study/Library
- Game Room
- Utility Room Inside
- 1st Floor Lvl/No Steps
- High Ceilings
- Open Floor Plan
- Pull Down Storage
- Cable TV Available
- Laundry Upper Level
- Walk in Closets
Kitchen Length
- 14
Legal Desc Lot
- 26
Legal Description
- HUNTERS RANCH SUBDIVISION UNIT 16A BLOCK 40 LOT 26
Lot Description
- Cul-de-Sac/Dead End
- Irregular
Lot Dimensions
- 75 X 106
Lot Improvements
- Street Paved
- Curbs
- Street Gutters
- Sidewalks
- Streetlights
Middle School
- Loma Alta
Miscellaneous
- Builder 10-Year Warranty
- Cluster Mail Box
Multiple HOA
- No
Neighborhood Amenities
- Pool
- Park/Playground
- Sports Court
Occupancy
- Vacant
Other Structures
- None
Owner Lrealreb
- No
Ph To Show
- 210-222-2227
Possession
- Closing/Funding
Property Type
- Single Residential
Roof
- Composition
School District
- Medina Valley I.S.D.
Source Sqft
- Bldr Plans
Style
- Two Story
- Ranch
Total Tax
- 649.66
Views
- 29
Water/Sewer
- City
Window Coverings
- All Remain
Year Built
- 2024
Property Location and Similar Properties