
- Ron Tate, Broker,CRB,CRS,GRI,REALTOR ®,SFR
- By Referral Realty
- Mobile: 210.861.5730
- Office: 210.479.3948
- Fax: 210.479.3949
- rontate@taterealtypro.com
Property Photos
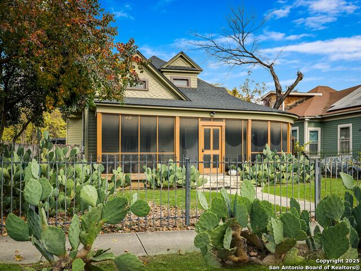

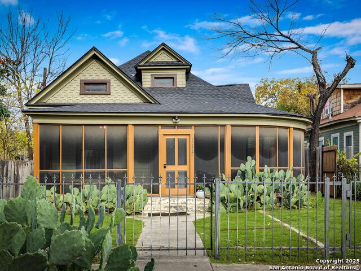
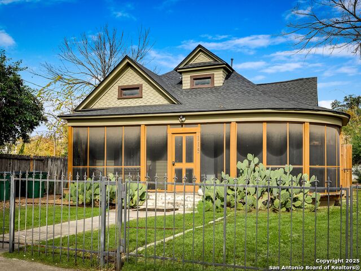
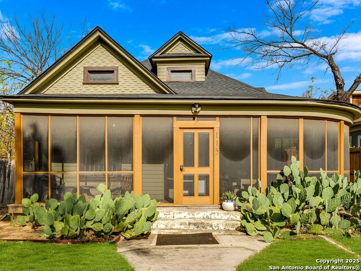
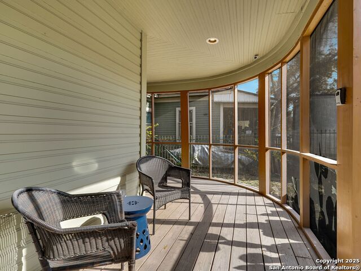
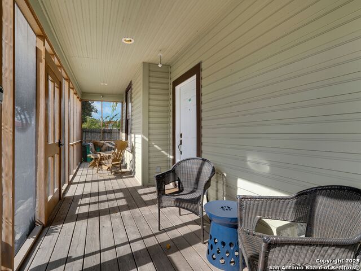
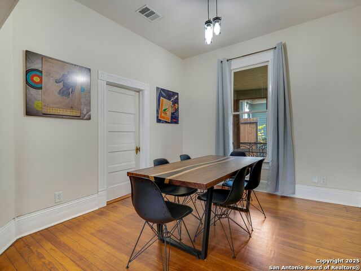
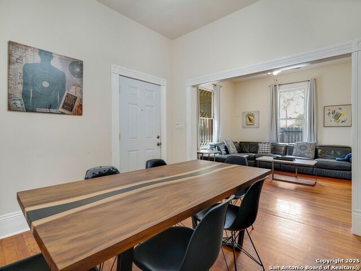
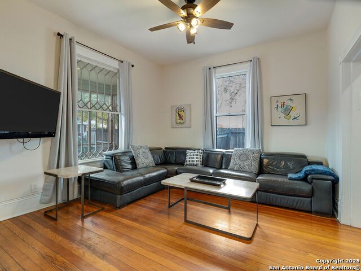
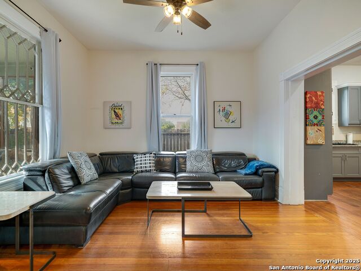
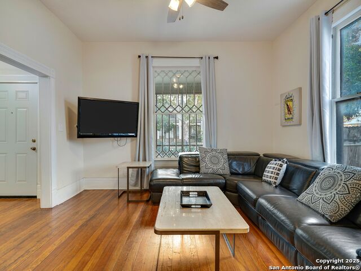
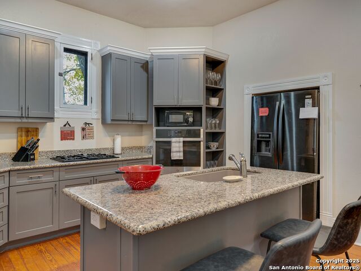
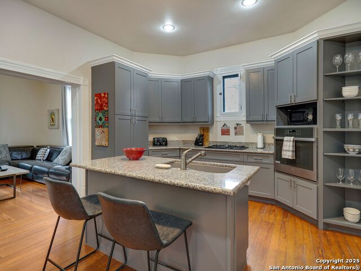
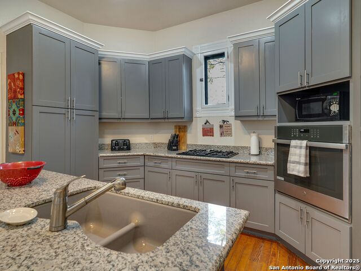
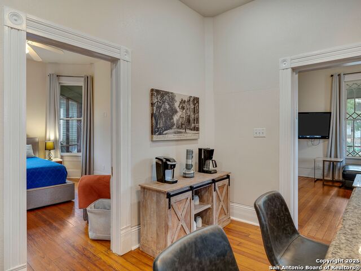
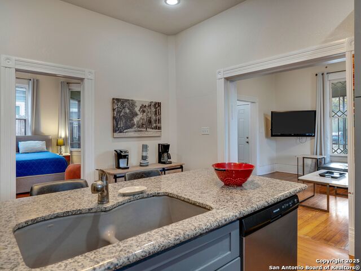
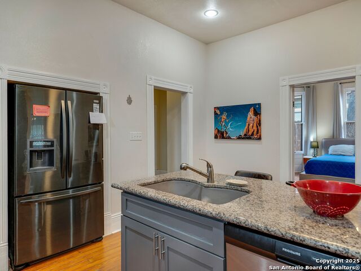
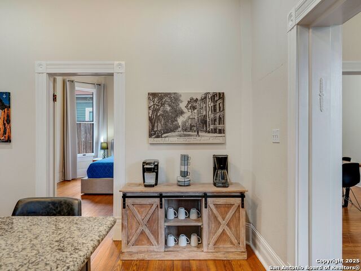
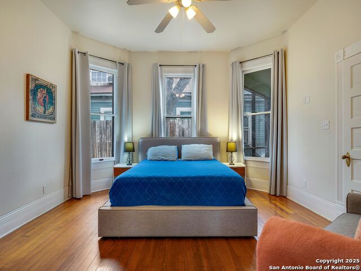
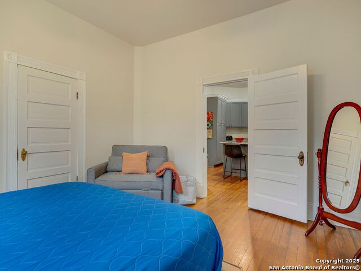
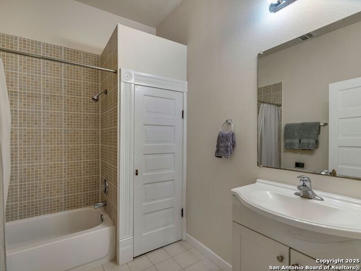
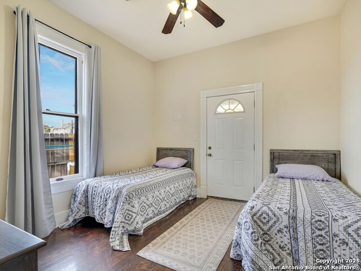
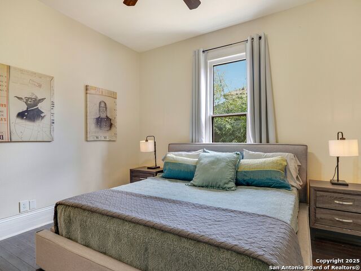
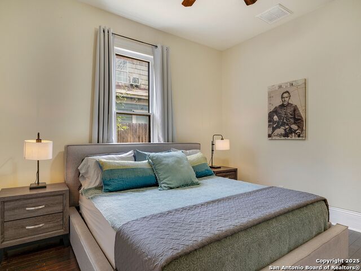
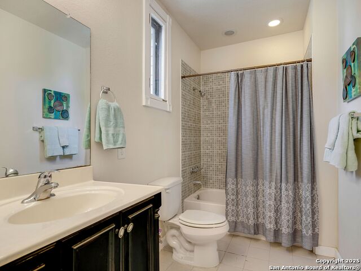
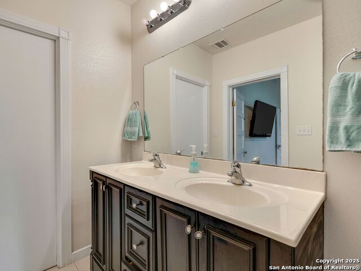
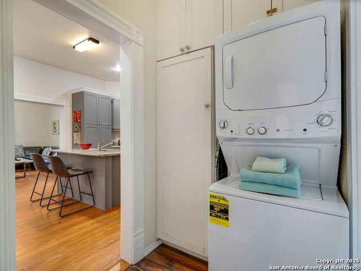
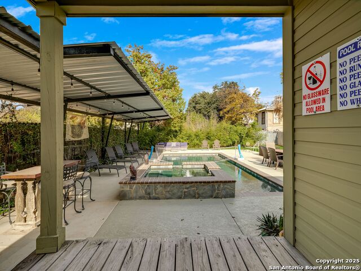
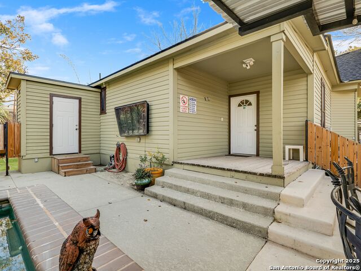
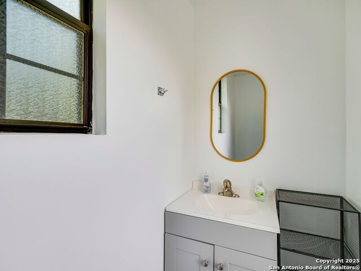
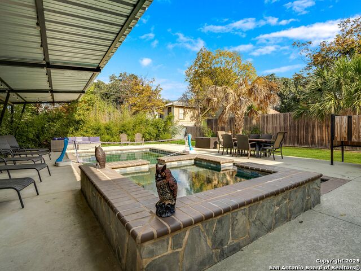
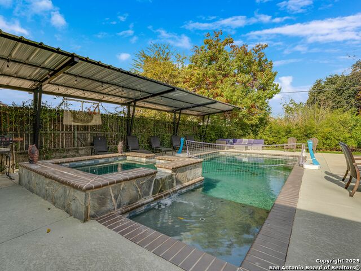
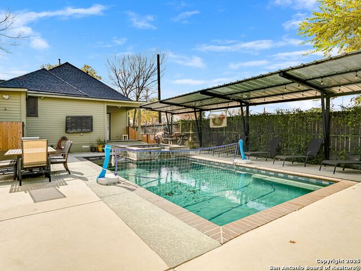
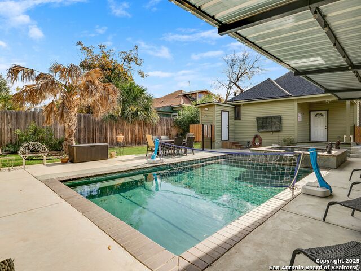
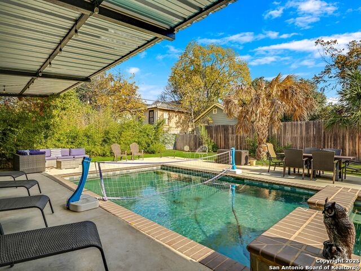
- MLS#: 1829641 ( Single Residential )
- Street Address: 115 Courtland Pl E
- Viewed: 20
- Price: $550,000
- Price sqft: $434
- Waterfront: No
- Year Built: 1906
- Bldg sqft: 1266
- Bedrooms: 3
- Total Baths: 3
- Full Baths: 2
- 1/2 Baths: 1
- Garage / Parking Spaces: 1
- Days On Market: 218
- Additional Information
- County: BEXAR
- City: San Antonio
- Zipcode: 78212
- Subdivision: Tobin Hill
- District: San Antonio I.S.D.
- Elementary School: Call District
- Middle School: Mark Twain
- High School: Edison
- Provided by: Kuper Sotheby's Int'l Realty
- Contact: Gina Candelario
- (210) 744-8265

- DMCA Notice
-
DescriptionOpen House Saturday May 17th 2pm 4pm. UrbanLiving Inside410 Discover the perfect blend of character and convenience at this inviting property located in the highly sought after Tobin Hill neighborhood. Situated just minutes from downtown San Antonio, the Pearl District, and major cultural attractions, this home offers an ideal location for urban living with a touch of historic charm. The charming curb appeal with screened in wrap around porch are just the beginning! The property boasts 3 spacious bedrooms and 2 full baths, featuring original hardwood floors, high ceilings, and updates throughout. A spacious living area flows seamlessly into the dining room and kitchen, making it perfect for entertaining. Step outside to find a private backyard accented by a sparkling pool and hot tub which offer a peaceful retreat in the heart of the city. Don't miss your chance to own a piece of Tobin Hill's vibrant history. Schedule your showing today!
Features
Possible Terms
- Conventional
- FHA
- VA
- TX Vet
- Cash
Air Conditioning
- One Central
Apprx Age
- 119
Builder Name
- UNKNOWN
Construction
- Pre-Owned
Contract
- Exclusive Right To Sell
Days On Market
- 181
Dom
- 181
Elementary School
- Call District
Energy Efficiency
- Ceiling Fans
Exterior Features
- Wood
Fireplace
- Not Applicable
Floor
- Wood
Garage Parking
- None/Not Applicable
Heating
- Central
- 1 Unit
Heating Fuel
- Natural Gas
High School
- Edison
Home Owners Association Mandatory
- None
Inclusions
- Ceiling Fans
- Washer Connection
- Dryer Connection
- Stacked Washer/Dryer
- Cook Top
- Built-In Oven
- Gas Cooking
- Disposal
- Dishwasher
- Ice Maker Connection
- Vent Fan
- Gas Water Heater
- Solid Counter Tops
- City Garbage service
Instdir
- MAIN
Interior Features
- One Living Area
- Separate Dining Room
- Two Eating Areas
- Island Kitchen
- Breakfast Bar
- Utility Room Inside
- Secondary Bedroom Down
- 1st Floor Lvl/No Steps
- High Ceilings
- Open Floor Plan
- Cable TV Available
- High Speed Internet
- Laundry in Closet
- Laundry Main Level
- Walk in Closets
Kitchen Length
- 16
Legal Description
- NCB 1725 BLK 2 LOT 4
Lot Description
- Mature Trees (ext feat)
- Level
Lot Improvements
- Street Paved
- Curbs
- Street Gutters
- Sidewalks
- Streetlights
- Fire Hydrant w/in 500'
- Asphalt
- City Street
Middle School
- Mark Twain
Neighborhood Amenities
- Park/Playground
Occupancy
- Other
Owner Lrealreb
- No
Ph To Show
- 210-222-2227
Possession
- Closing/Funding
Property Type
- Single Residential
Recent Rehab
- No
Roof
- Composition
School District
- San Antonio I.S.D.
Source Sqft
- Appsl Dist
Style
- One Story
- Historic/Older
Total Tax
- 9971
Utility Supplier Elec
- CPS
Utility Supplier Gas
- CPS
Utility Supplier Grbge
- CITY
Utility Supplier Sewer
- SAWS
Utility Supplier Water
- SAWS
Views
- 20
Virtual Tour Url
- https://vimeo.com/1045168699
Water/Sewer
- Water System
- Sewer System
Window Coverings
- Some Remain
Year Built
- 1906
Property Location and Similar Properties