
- Ron Tate, Broker,CRB,CRS,GRI,REALTOR ®,SFR
- By Referral Realty
- Mobile: 210.861.5730
- Office: 210.479.3948
- Fax: 210.479.3949
- rontate@taterealtypro.com
Property Photos
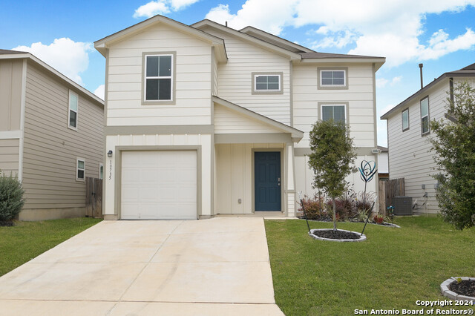

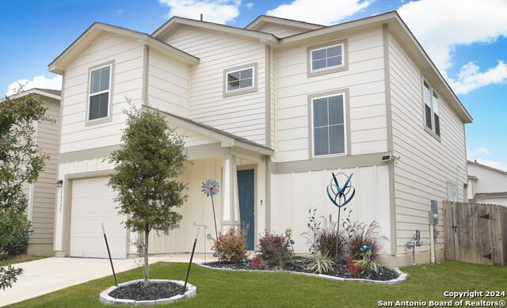
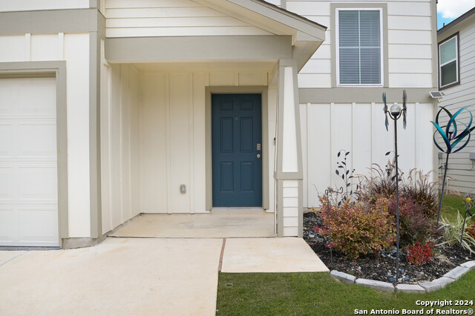
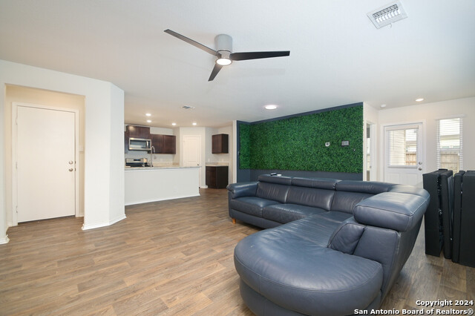
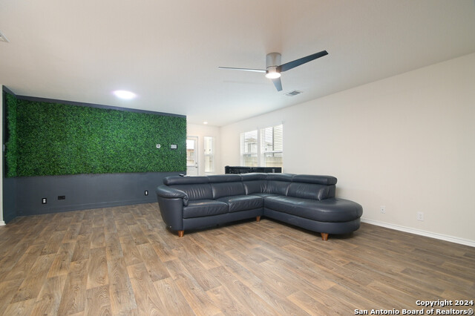
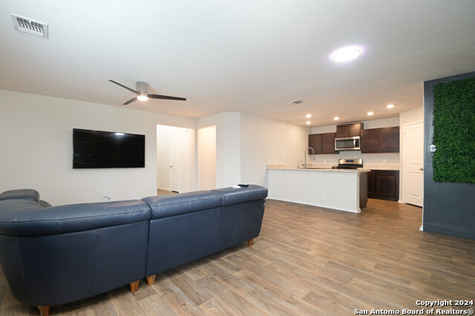
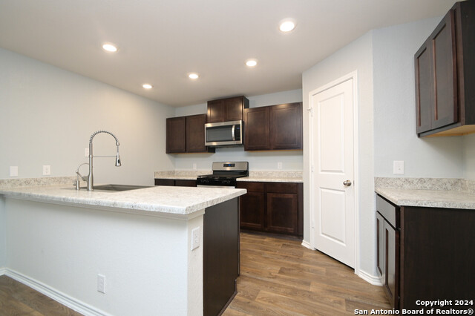
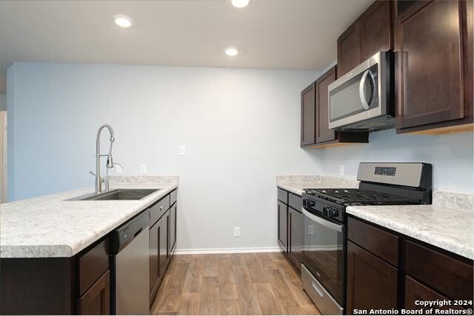
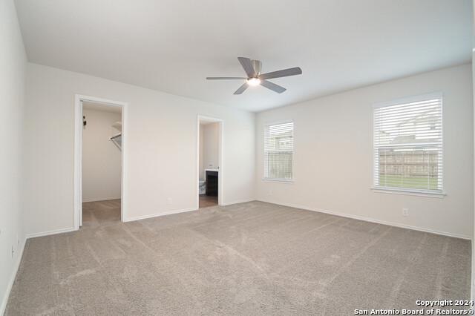
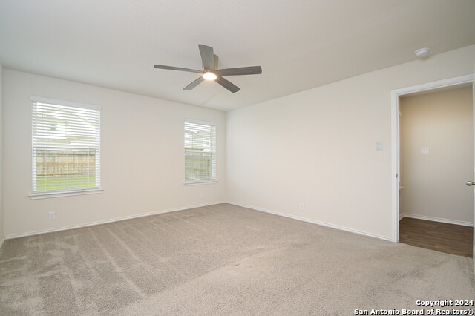
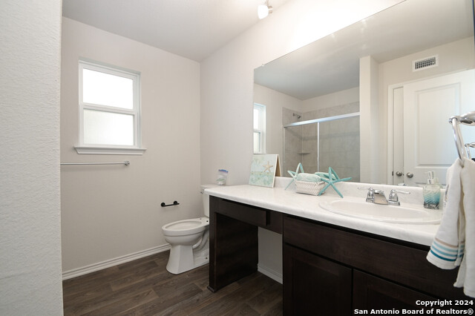
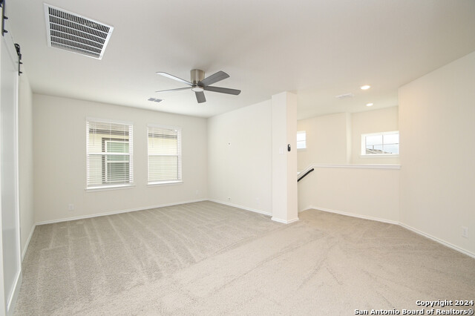
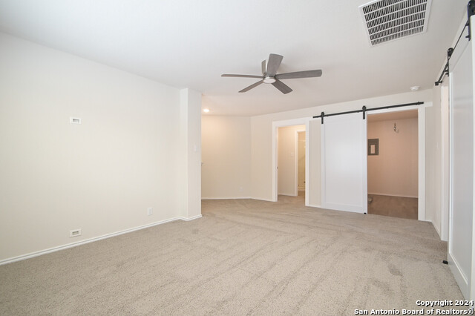
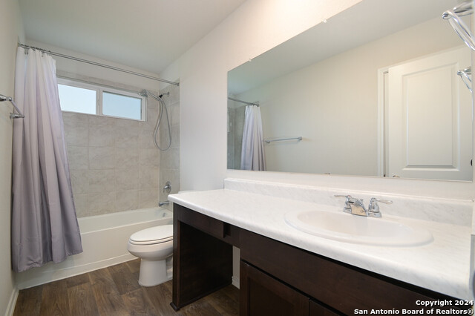
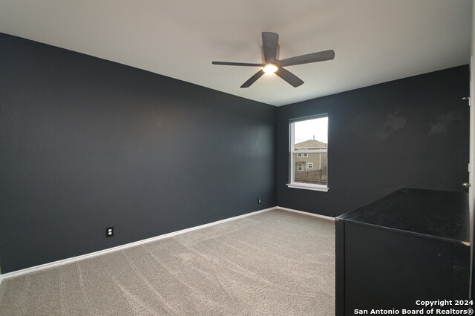
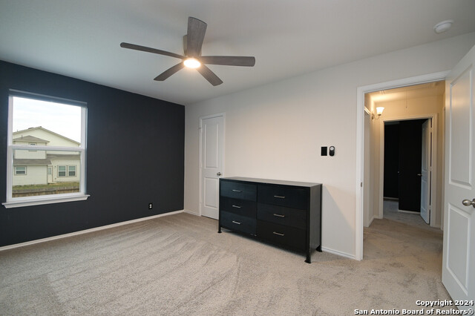
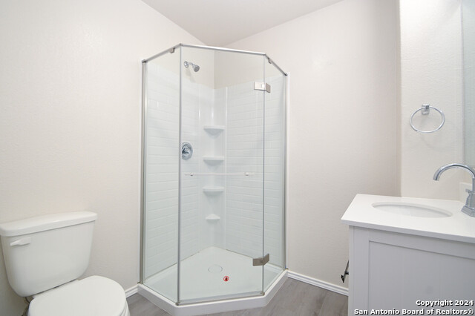
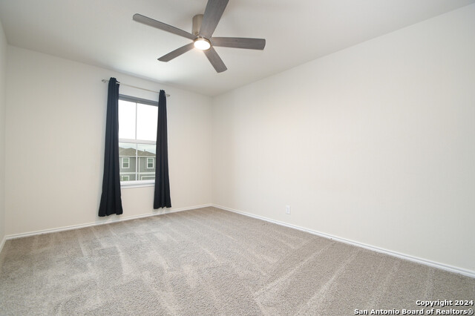
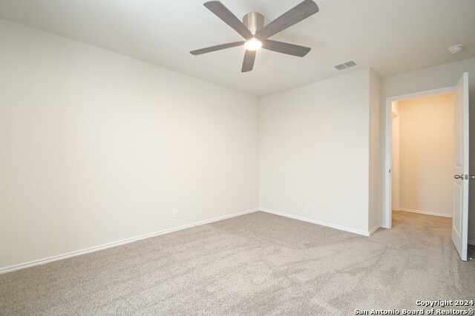
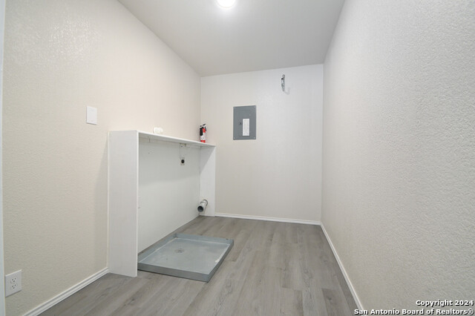
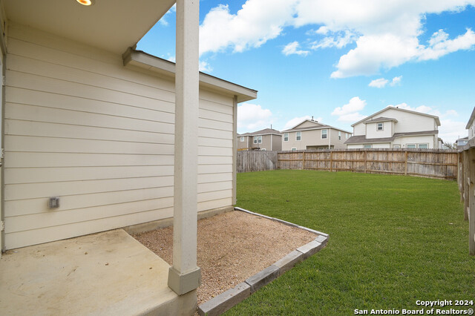
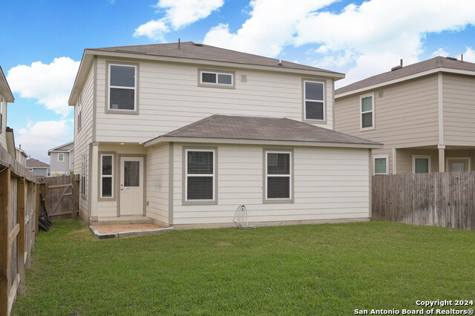
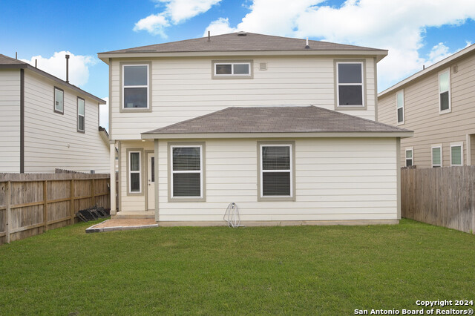
- MLS#: 1829634 ( Single Residential )
- Street Address: 13735 Grapeland Gap
- Viewed: 112
- Price: $285,000
- Price sqft: $137
- Waterfront: No
- Year Built: 2022
- Bldg sqft: 2079
- Bedrooms: 4
- Total Baths: 4
- Full Baths: 3
- 1/2 Baths: 1
- Garage / Parking Spaces: 1
- Days On Market: 171
- Additional Information
- County: BEXAR
- City: San Antonio
- Zipcode: 78254
- Subdivision: Valley Ranch Bexar County
- District: Northside
- Elementary School: Kallison
- Middle School: Straus
- High School: Harlan HS
- Provided by: eXp Realty
- Contact: Lisa Marie Guzman
- (888) 519-7431

- DMCA Notice
-
DescriptionThis stunning home feels like new and is situated in the highly sought after Valley Ranch community, renowned for its exceptional resort style amenities. Boasting 4 spacious bedrooms, 3.5 baths, a game room, and a thoughtfully designed layout, this open concept home is perfect for living, relaxing, and entertaining. The primary bedroom is conveniently located downstairs, with secondary bedrooms upstairs for added privacy. The kitchen is truly the heart of the home, featuring upgraded lighting, soft close hinges on all cabinets, a full sized sink with a restaurant style faucet, an under counter alkaline water filter, and ample cabinet and counter space, including a large island ideal for gatherings. Every room is equipped with remote controlled ceiling fans, ensuring comfort throughout the home. Additional enhancements include a WiFi controlled irrigation system, plumbing for a water softener, and the convenience of modern finishes throughout. Step outside and enjoy easy access to the elementary school, community center, resort style pool, playground, fitness center, and more all just a short stroll away. Conveniently located minutes from Lackland AFB, shopping, and major highways, this home offers the perfect balance of comfort, style, and accessibility. Don't miss your chance to own this Valley Ranch beauty schedule your showing today!
Features
Possible Terms
- Conventional
- FHA
- VA
- TX Vet
- Cash
- USDA
Air Conditioning
- One Central
Block
- 152
Builder Name
- DR HORTON
Construction
- Pre-Owned
Contract
- Exclusive Right To Sell
Days On Market
- 168
Dom
- 168
Elementary School
- Kallison
Energy Efficiency
- 16+ SEER AC
- Double Pane Windows
- Radiant Barrier
Exterior Features
- Cement Fiber
Fireplace
- Not Applicable
Floor
- Carpeting
- Vinyl
Foundation
- Slab
Garage Parking
- One Car Garage
Green Certifications
- HERS 0-85
- Energy Star Certified
Heating
- Central
Heating Fuel
- Electric
High School
- Harlan HS
Home Owners Association Fee
- 750
Home Owners Association Frequency
- Annually
Home Owners Association Mandatory
- Mandatory
Home Owners Association Name
- VALLEY RANCH HOA
Inclusions
- Washer Connection
- Dryer Connection
- Stove/Range
- Disposal
- Dishwasher
- Ice Maker Connection
- Smoke Alarm
- Carbon Monoxide Detector
Instdir
- Take the Culebra exit from 1604
- turn on Culebra outside 1604. The community entrance is 6 miles from 1604 in the right hand side.
Interior Features
- Liv/Din Combo
- Breakfast Bar
- Walk-In Pantry
- Game Room
- Utility Room Inside
- All Bedrooms Upstairs
- Open Floor Plan
- Cable TV Available
- High Speed Internet
- Laundry Lower Level
- Laundry Room
- Telephone
- Attic - Pull Down Stairs
Kitchen Length
- 14
Legal Description
- CB 4451E (VALLEY RANCH UT-23)
- BLOCK 152 LOT 6 2022-NEW PER
Lot Improvements
- Street Paved
- Curbs
- Sidewalks
Middle School
- Straus
Multiple HOA
- No
Neighborhood Amenities
- Pool
- Tennis
- Clubhouse
- Park/Playground
- Jogging Trails
- Sports Court
- Bike Trails
- BBQ/Grill
- Basketball Court
Occupancy
- Vacant
Owner Lrealreb
- No
Ph To Show
- 2102222227
Possession
- Before Closing
Property Type
- Single Residential
Roof
- Composition
School District
- Northside
Source Sqft
- Appsl Dist
Style
- Two Story
Total Tax
- 5495
Utility Supplier Elec
- CPS
Utility Supplier Gas
- CPS
Utility Supplier Sewer
- SAWS
Utility Supplier Water
- SAWS
Views
- 112
Water/Sewer
- Water System
Window Coverings
- All Remain
Year Built
- 2022
Property Location and Similar Properties