
- Ron Tate, Broker,CRB,CRS,GRI,REALTOR ®,SFR
- By Referral Realty
- Mobile: 210.861.5730
- Office: 210.479.3948
- Fax: 210.479.3949
- rontate@taterealtypro.com
Property Photos


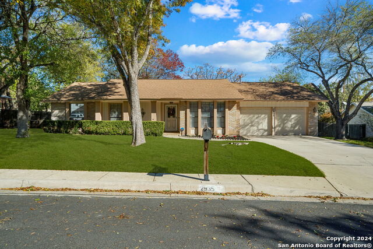
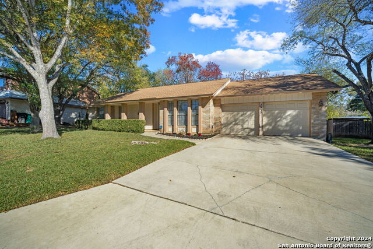
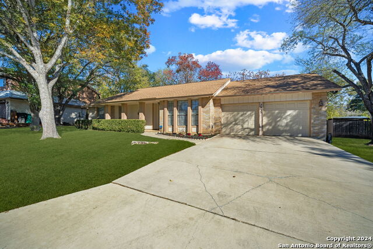
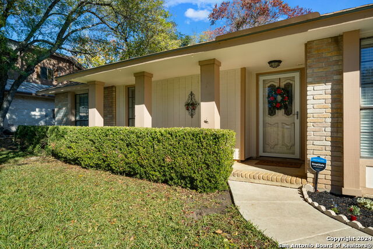
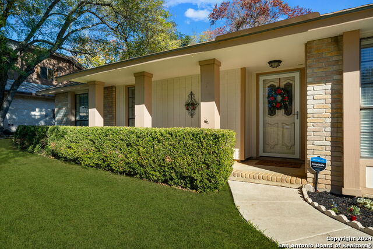
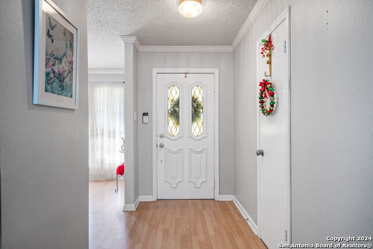
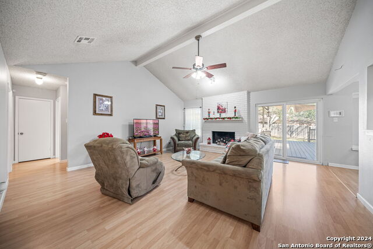
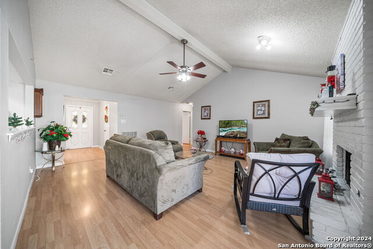
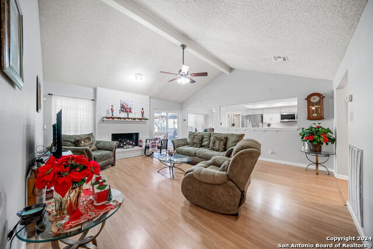
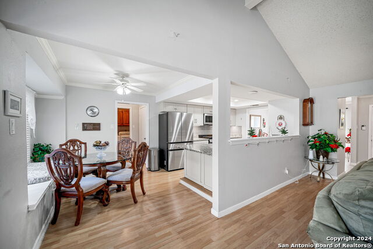
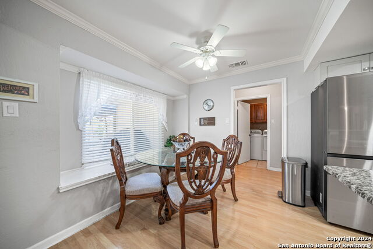
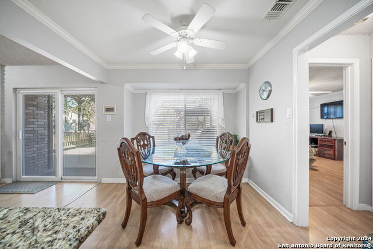
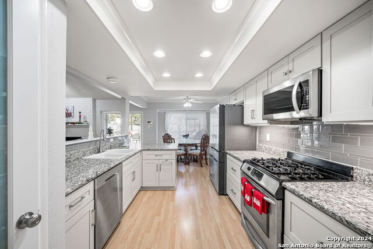
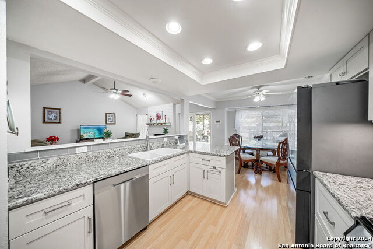
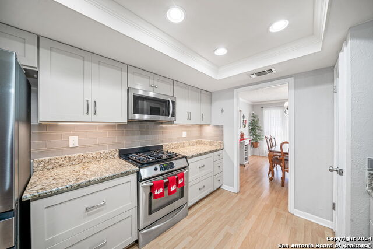
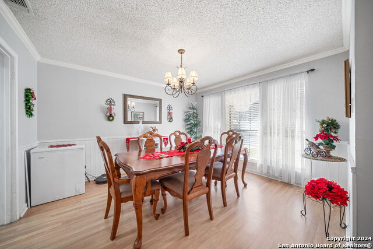
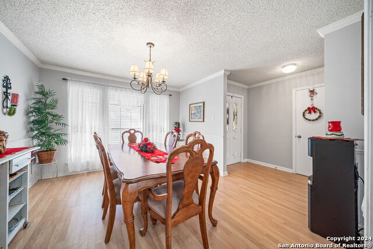
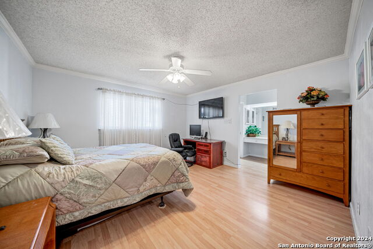
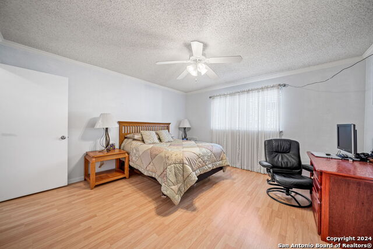
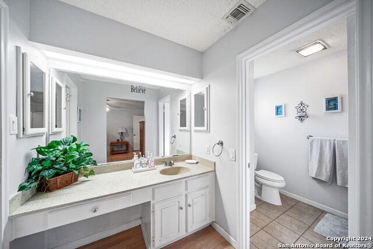
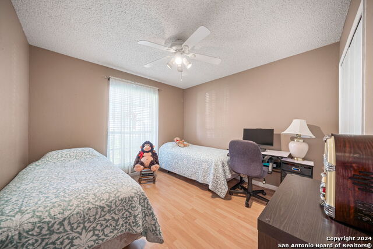
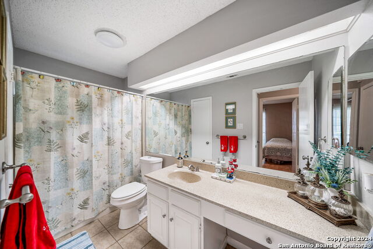
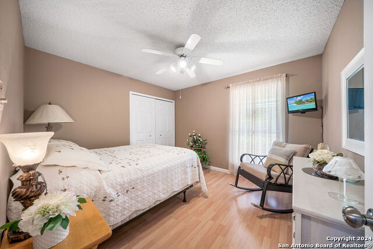
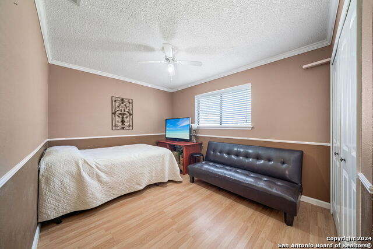
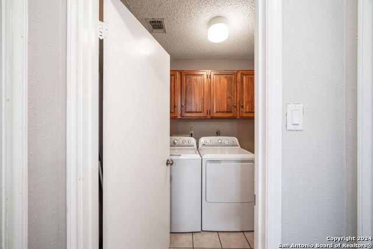
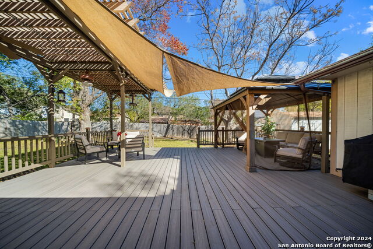
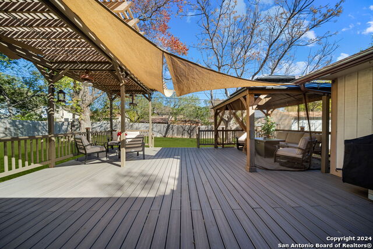
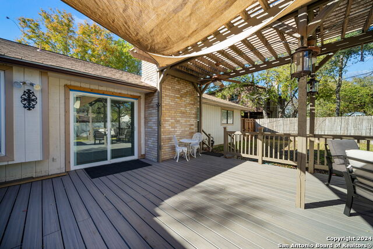
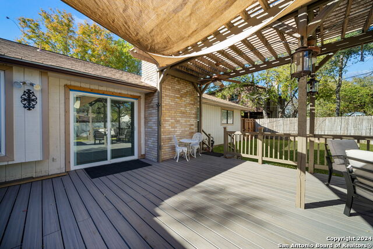
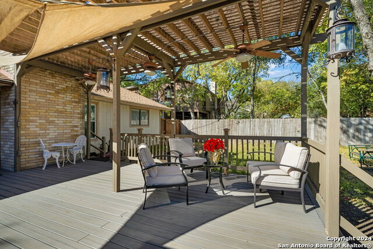
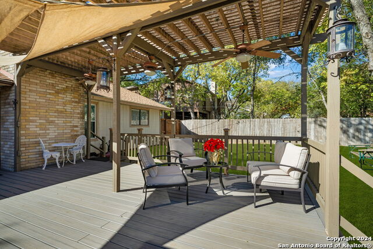
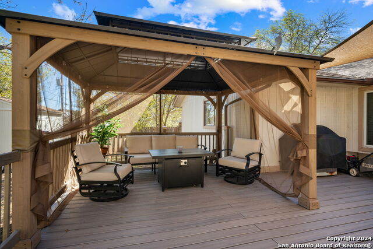
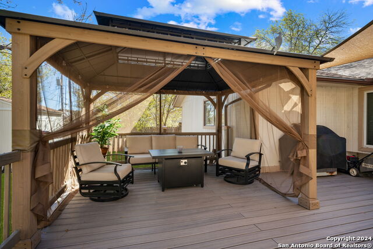
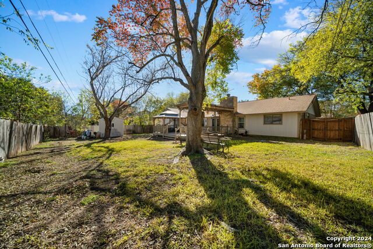
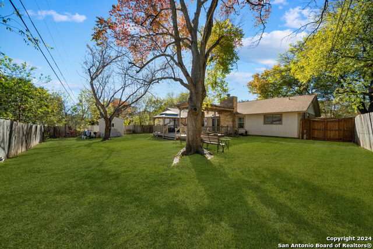
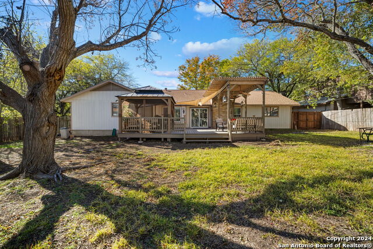
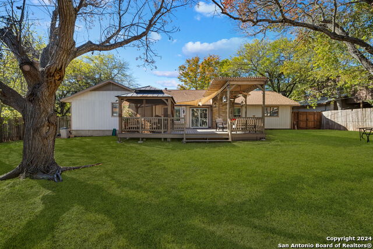
- MLS#: 1829511 ( Single Residential )
- Street Address: 2935 Burnt Oak
- Viewed: 19
- Price: $360,000
- Price sqft: $191
- Waterfront: No
- Year Built: 1980
- Bldg sqft: 1881
- Bedrooms: 4
- Total Baths: 2
- Full Baths: 2
- Garage / Parking Spaces: 2
- Days On Market: 51
- Additional Information
- County: BEXAR
- City: San Antonio
- Zipcode: 78232
- Subdivision: Thousand Oaks
- District: North East I.S.D
- Elementary School: Thousand Oaks
- Middle School: Bradley
- High School: Macarthur
- Provided by: Coldwell Banker D'Ann Harper, REALTOR
- Contact: Victoria Garcia
- (210) 725-2945

- DMCA Notice
-
DescriptionNestled in the sought after Thousand Oaks community, this 4 bedroom, 2 bathroom home boasts timeless charm and modern comforts. Mature trees frame the beautiful curb appeal, inviting you into an open interior layout with high ceilings and a stunning brick fireplace as the centerpiece. Light wood flooring flows throughout, complementing the bright and airy atmosphere. The galley renovated kitchen features stainless steel appliances, light gray cabinetry, and a gas stovetop, with a bay window breakfast nook providing the perfect spot for morning coffee. A formal dining area offers space for hosting loved ones and friends. Spacious bedrooms ensure comfort and flexibility, the backyard features a large wooden deck patio and a new gazebo. It is shaded by two magnificent trees, offering a serene setting to relax or entertain. Ample grassy space awaits your vision to create the ultimate outdoor escape. Located near Mud Creek Park, with shopping and dining options just minutes away, this home combines convenience with tranquility. Discover the perfect balance of charm and functionality in this Thousand Oaks gem!Open house 1/11 1/12 from 12 3 pm
Features
Possible Terms
- Conventional
- FHA
- VA
- Cash
Air Conditioning
- One Central
Apprx Age
- 45
Block
- 21
Builder Name
- unk
Construction
- Pre-Owned
Contract
- Exclusive Right To Sell
Days On Market
- 28
Dom
- 28
Elementary School
- Thousand Oaks
Exterior Features
- Brick
- Siding
Fireplace
- One
Floor
- Laminate
Foundation
- Slab
Garage Parking
- Two Car Garage
Heating
- Central
Heating Fuel
- Natural Gas
High School
- Macarthur
Home Owners Association Mandatory
- None
Inclusions
- Ceiling Fans
- Chandelier
- Washer Connection
- Dryer Connection
- Stove/Range
- Disposal
- Dishwasher
- Security System (Owned)
- Garage Door Opener
- City Garbage service
Instdir
- take us 281 North use exit toward Thousand Oaks Dr
- Mecca Dr turn right onto Thousand Oaks Dr turn left onto Henderson Pass Turn Right onto Rough Oak St
- T Left onto Burnt Oak St
Interior Features
- One Living Area
- Separate Dining Room
- Eat-In Kitchen
- Breakfast Bar
- 1st Floor Lvl/No Steps
Kitchen Length
- 13
Legal Desc Lot
- 17
Legal Description
- NCB 16492 BLK 21 LOT 17
Lot Improvements
- Street Paved
- Sidewalks
Middle School
- Bradley
Neighborhood Amenities
- None
Occupancy
- Owner
Other Structures
- Gazebo
- Pergola
- Shed(s)
Owner Lrealreb
- No
Ph To Show
- 210-222-2224
Possession
- Closing/Funding
Property Type
- Single Residential
Recent Rehab
- Yes
Roof
- Composition
School District
- North East I.S.D
Source Sqft
- Appsl Dist
Style
- One Story
Total Tax
- 7040
Utility Supplier Elec
- cps
Utility Supplier Gas
- cps
Utility Supplier Sewer
- saws
Utility Supplier Water
- saws
Views
- 19
Water/Sewer
- Water System
- Sewer System
- City
Window Coverings
- Some Remain
Year Built
- 1980
Property Location and Similar Properties