
- Ron Tate, Broker,CRB,CRS,GRI,REALTOR ®,SFR
- By Referral Realty
- Mobile: 210.861.5730
- Office: 210.479.3948
- Fax: 210.479.3949
- rontate@taterealtypro.com
Property Photos
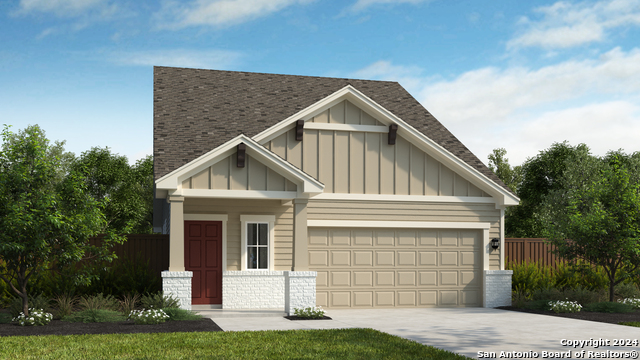

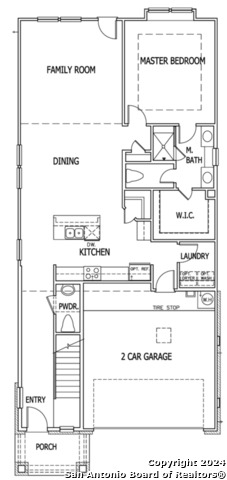
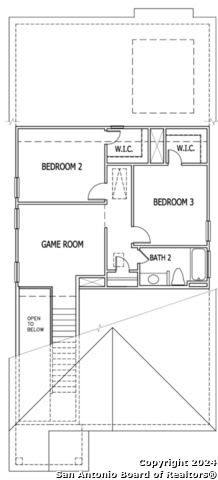
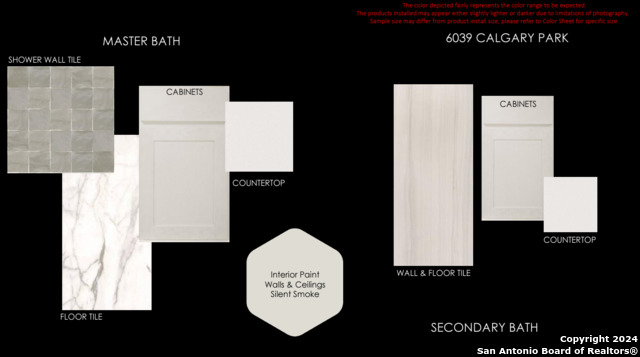
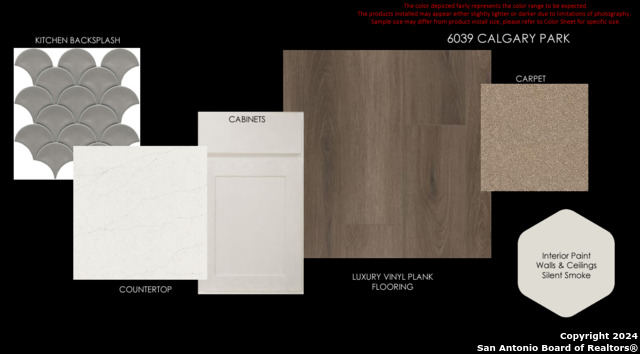




























- MLS#: 1829506 ( Single Residential )
- Street Address: 6039 Calgary Park
- Viewed: 120
- Price: $409,990
- Price sqft: $199
- Waterfront: No
- Year Built: 2025
- Bldg sqft: 2059
- Bedrooms: 3
- Total Baths: 3
- Full Baths: 2
- 1/2 Baths: 1
- Garage / Parking Spaces: 2
- Days On Market: 218
- Additional Information
- County: BEXAR
- City: San Antonio
- Zipcode: 78233
- Subdivision: Meadow Grove
- Elementary School: Fox Run
- Middle School: Wood
- High School: Madison
- Provided by: Details Communities, Ltd.
- Contact: Marcus Moreno
- (210) 422-3004

- DMCA Notice
-
Description** MOVE IN READY ** Welcome to this stunning new home at 6039 Calgary Park in San Antonio! This spacious 2,059 square foot home offers comfortable living with 3 bedrooms and 2.5 bathrooms, perfect for families or those seeking room to grow. Step inside to be greeted by impressive two story ceilings in the entry, setting a grand tone throughout. The kitchen is a chef's dream, featuring elegant cream cabinets paired with durable quartz countertops and modern Whirlpool appliances. Decorative backsplashes in the kitchen and bathrooms add stylish touches throughout. This home's location offers the best of San Antonio living, with convenient access to everyday necessities. You'll find H E B Grocery nearby for all your shopping needs, while The Forum at Olympia Parkway provides additional retail options. For military families, the property's proximity to both Randolph Air Force Base and Fort Sam Houston is a significant advantage. This home comes with the peace of mind of a 10 year builder warranty. The thoughtful design combines practical living spaces with contemporary finishes, making it an ideal choice for modern living. Don't miss the opportunity to make this house your home. Contact us today to schedule a viewing of this fantastic property in one of San Antonio's desirable neighborhoods.
Features
Possible Terms
- Conventional
- FHA
- VA
- TX Vet
- Cash
Accessibility
- First Floor Bath
- Full Bath/Bed on 1st Flr
- First Floor Bedroom
Air Conditioning
- One Central
Builder Name
- Scott Felder Homes
Construction
- New
Contract
- Exclusive Right To Sell
Days On Market
- 208
Dom
- 208
Elementary School
- Fox Run
Energy Efficiency
- Smart Electric Meter
- 16+ SEER AC
- Programmable Thermostat
- Double Pane Windows
- Energy Star Appliances
- Radiant Barrier
- Low E Windows
- High Efficiency Water Heater
- Ceiling Fans
Exterior Features
- Brick
- Vinyl
- 1 Side Masonry
Fireplace
- Not Applicable
Floor
- Carpeting
- Ceramic Tile
- Vinyl
Foundation
- Slab
Garage Parking
- Two Car Garage
Green Certifications
- HERS Rated
Green Features
- Drought Tolerant Plants
- Low Flow Commode
- Low Flow Fixture
- Mechanical Fresh Air
- Enhanced Air Filtration
Heating
- Central
Heating Fuel
- Natural Gas
High School
- Madison
Home Owners Association Fee
- 65
Home Owners Association Frequency
- Monthly
Home Owners Association Mandatory
- Mandatory
Home Owners Association Name
- GOODWIN & COMPANY
Home Faces
- South
Inclusions
- Washer Connection
- Dryer Connection
- Stove/Range
- Gas Cooking
- Disposal
- Dishwasher
- Smoke Alarm
- Gas Water Heater
- In Wall Pest Control
- Plumb for Water Softener
- Solid Counter Tops
- City Garbage service
Instdir
- Take HWY 1604 North Exit Judson Rd. Continue down Judson Rd for 4.5 miles. Pass Nacogdoches & Take a left into community entrance on Calgary Park. Model 6023 Calgary Park
Interior Features
- Two Living Area
- Liv/Din Combo
- Eat-In Kitchen
- Island Kitchen
- Breakfast Bar
- Walk-In Pantry
- Game Room
- Media Room
- Utility Room Inside
- High Ceilings
- Open Floor Plan
- Cable TV Available
- High Speed Internet
- Laundry Main Level
- Laundry Room
- Walk in Closets
- Attic - Pull Down Stairs
- Attic - Radiant Barrier Decking
Kitchen Length
- 16
Legal Desc Lot
- 27
Legal Description
- From downtown San Antonio: take I-35 N for 20 miles and exit
Lot Dimensions
- 40 x 100
Lot Improvements
- Street Paved
- Curbs
- Sidewalks
- City Street
Middle School
- Wood
Miscellaneous
- Builder 10-Year Warranty
Multiple HOA
- No
Neighborhood Amenities
- None
Occupancy
- Vacant
Owner Lrealreb
- No
Ph To Show
- 210-807-8244
Possession
- Closing/Funding
Property Type
- Single Residential
Roof
- Composition
Source Sqft
- Bldr Plans
Style
- Two Story
- Craftsman
Total Tax
- 2.29
Utility Supplier Elec
- CPS
Utility Supplier Gas
- CPS
Utility Supplier Grbge
- City
Utility Supplier Sewer
- SAWS
Utility Supplier Water
- SAWS
Views
- 120
Water/Sewer
- City
Window Coverings
- None Remain
Year Built
- 2025
Property Location and Similar Properties