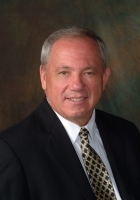
- Ron Tate, Broker,CRB,CRS,GRI,REALTOR ®,SFR
- By Referral Realty
- Mobile: 210.861.5730
- Office: 210.479.3948
- Fax: 210.479.3949
- rontate@taterealtypro.com
Property Photos
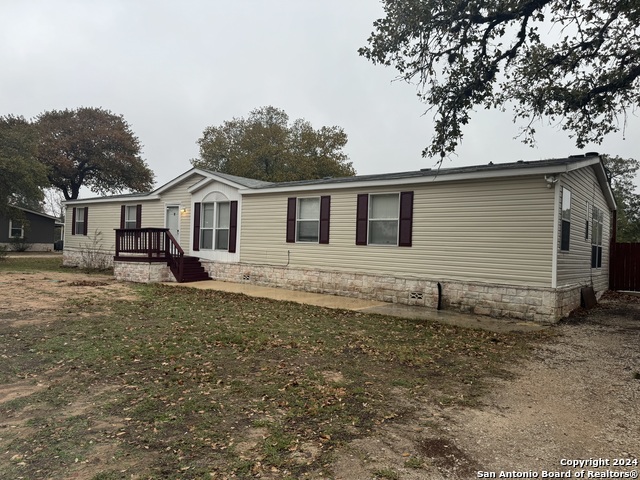

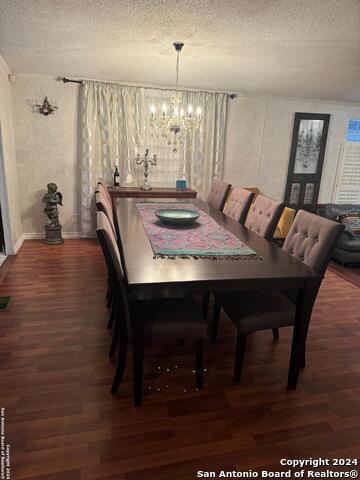
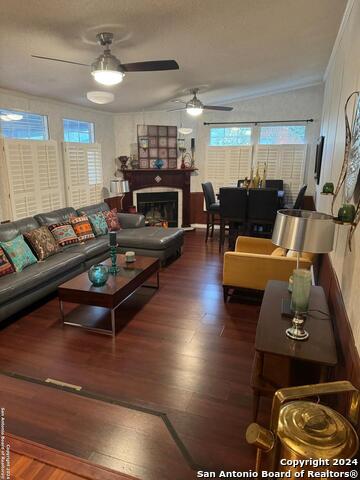
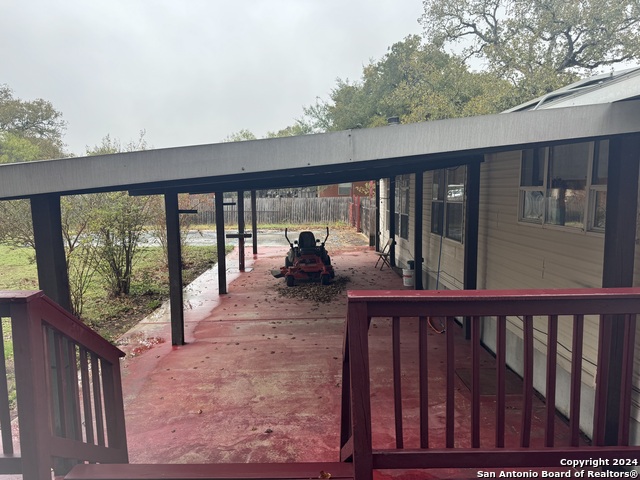




























- MLS#: 1829405 ( Single Residential )
- Street Address: 22753 Morin
- Viewed: 16
- Price: $280,000
- Price sqft: $138
- Waterfront: No
- Year Built: 2012
- Bldg sqft: 2027
- Bedrooms: 4
- Total Baths: 3
- Full Baths: 3
- Garage / Parking Spaces: 1
- Days On Market: 54
- Acreage: 1.29 acres
- Additional Information
- County: BEXAR
- City: Von Ormy
- Zipcode: 78073
- Subdivision: Savannah Heights
- District: Somerset
- Elementary School: Somerset
- Middle School: Somerset
- High School: Somerset
- Provided by: Infinity Real Estate
- Contact: Jose Garcia
- (210) 849-0685

- DMCA Notice
-
DescriptionWelcome to Savannah Heights! Serene country living close to downtown SA, schools and shopping! Check out this 4 bedroom, 3 bath home on 1.288 acres! Included are solar panels, stove and refrigerator. This one will not last long so better get that appointment set up today!
Features
Possible Terms
- Conventional
- FHA
- VA
- Cash
Air Conditioning
- One Central
Apprx Age
- 12
Block
- 42
Builder Name
- UNKNOWN
Construction
- Pre-Owned
Contract
- Exclusive Right To Sell
Days On Market
- 20
Currently Being Leased
- No
Dom
- 20
Elementary School
- Somerset
Exterior Features
- Siding
Fireplace
- One
- Living Room
Floor
- Laminate
Foundation
- Slab
Garage Parking
- None/Not Applicable
Heating
- Central
Heating Fuel
- Electric
High School
- Somerset
Home Owners Association Fee
- 353
Home Owners Association Frequency
- Annually
Home Owners Association Mandatory
- Mandatory
Home Owners Association Name
- TRIO HOMEOWNERS ASSOCIATION MGMT
Inclusions
- Ceiling Fans
- Washer Connection
- Dryer Connection
- Stove/Range
Instdir
- Follow I-10 E/US-87 S
- TX-1604 Loop W and E Charles William Anderson Loop to Senior Rd; Follow Senior Rd and Smith Rd to Morin Rd
Interior Features
- Two Living Area
- Liv/Din Combo
- Walk-In Pantry
- Utility Room Inside
- Laundry Main Level
Kitchen Length
- 16
Legal Desc Lot
- 42
Legal Description
- CB 4206B BLK LOT 42 SAVANNAH HEIGHTS UT-1 REFER TO: 81200-10
Middle School
- Somerset
Multiple HOA
- No
Neighborhood Amenities
- None
Occupancy
- Vacant
Owner Lrealreb
- No
Ph To Show
- SHOWING TIME
Possession
- Closing/Funding
Property Type
- Single Residential
Recent Rehab
- No
Roof
- Composition
School District
- Somerset
Source Sqft
- Appsl Dist
Style
- One Story
- Manufactured Home - Double Wide
Total Tax
- 3323
Utility Supplier Elec
- CPS ENERGY
Utility Supplier Sewer
- SEPTIC
Utility Supplier Water
- SAWS
Views
- 16
Water/Sewer
- Water System
- Septic
Window Coverings
- Some Remain
Year Built
- 2012
Property Location and Similar Properties