
- Ron Tate, Broker,CRB,CRS,GRI,REALTOR ®,SFR
- By Referral Realty
- Mobile: 210.861.5730
- Office: 210.479.3948
- Fax: 210.479.3949
- rontate@taterealtypro.com
Property Photos
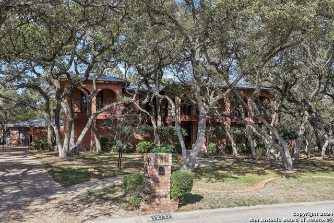

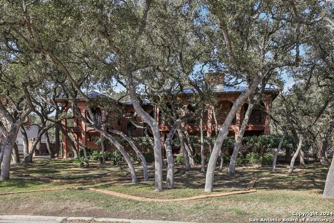
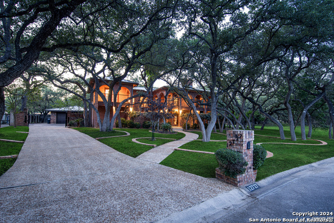
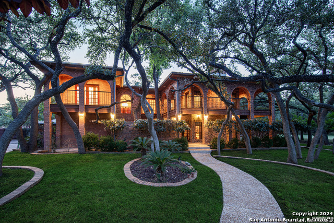
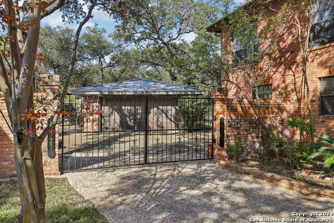
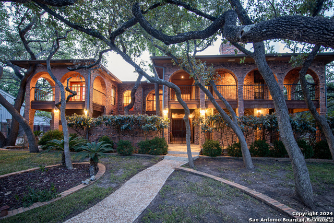
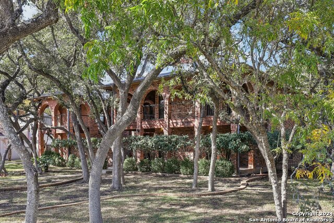
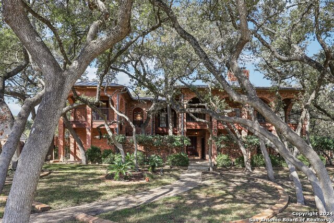
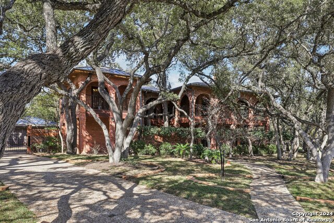
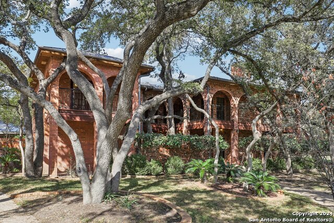
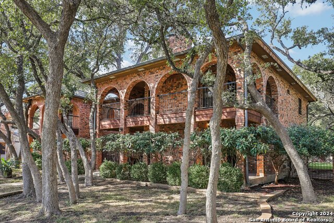
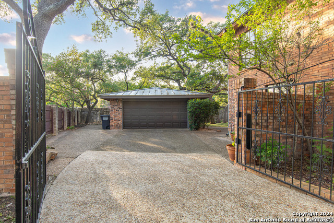
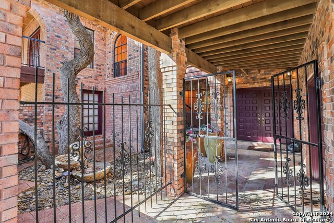
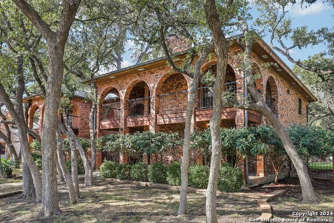
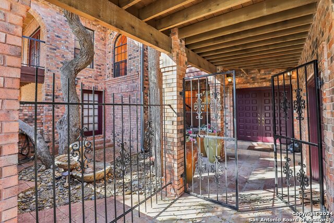
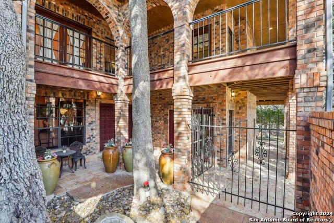
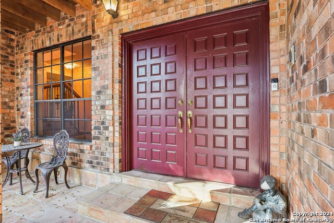
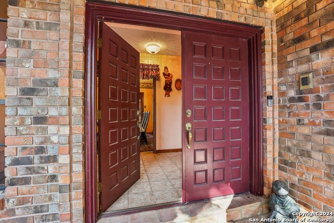
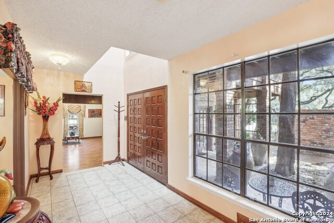
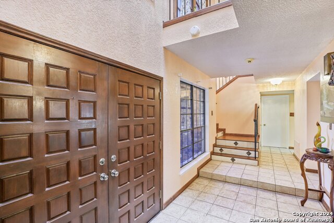
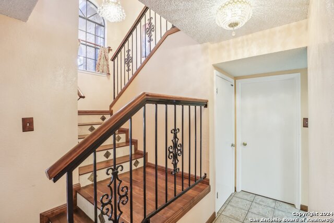
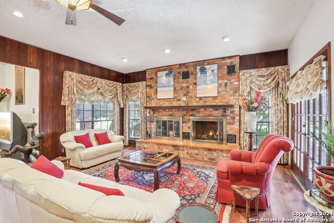
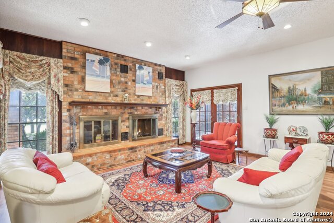
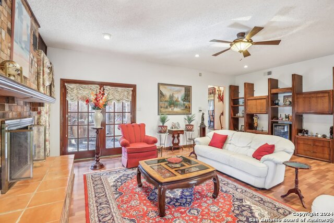
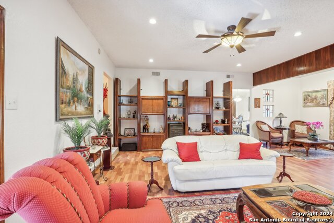
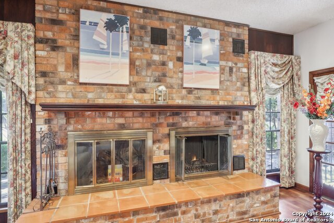
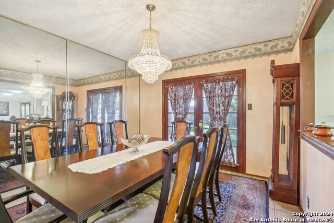
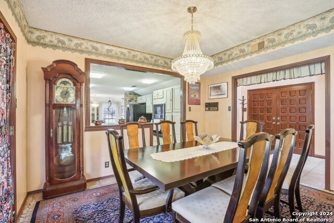
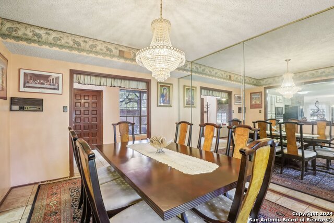
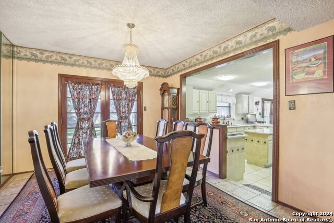
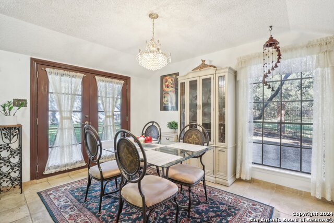
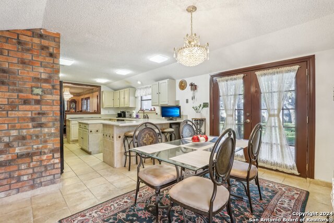
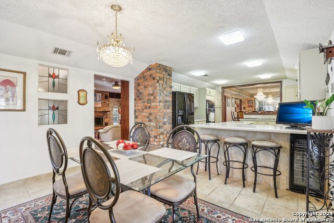
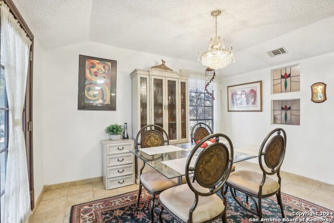
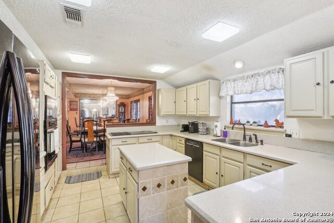
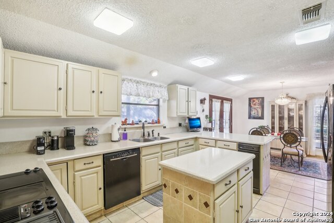
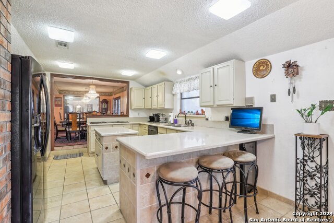
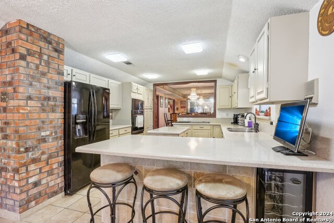
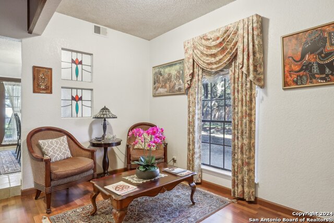
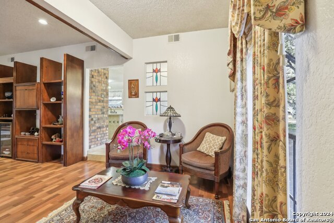
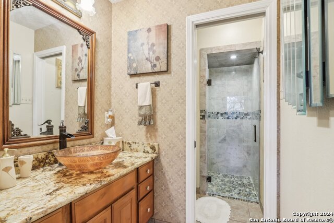
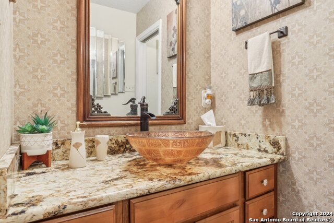
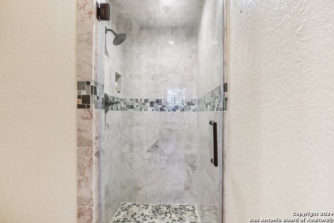
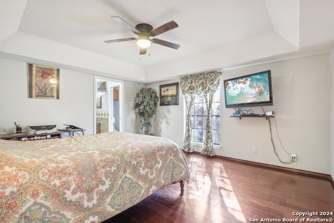
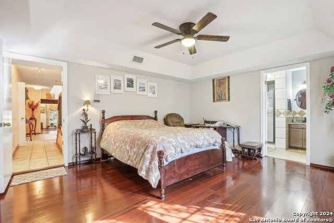
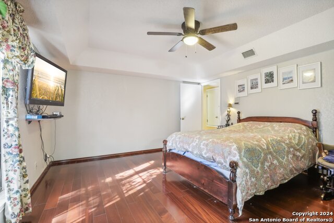
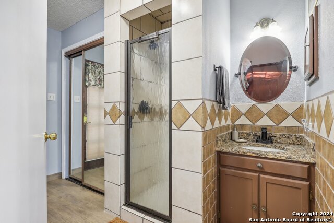
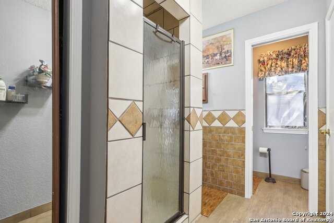
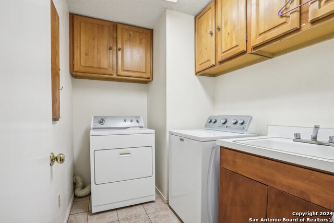
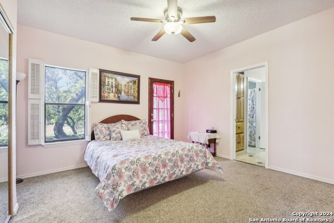
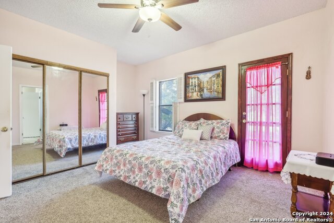
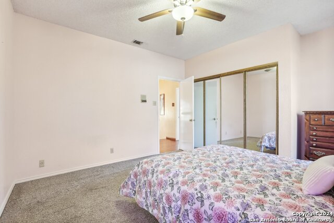
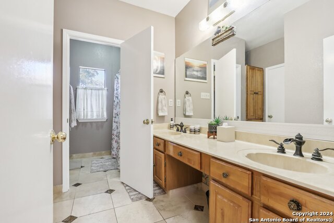
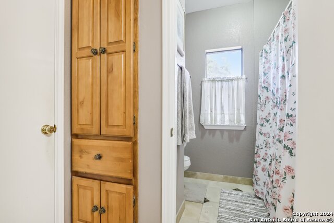
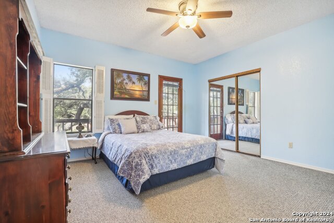
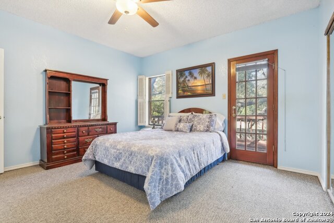
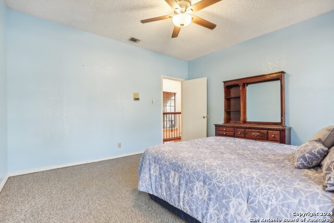
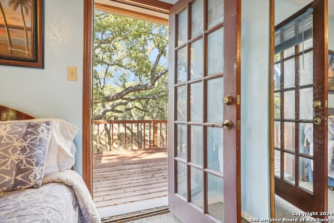
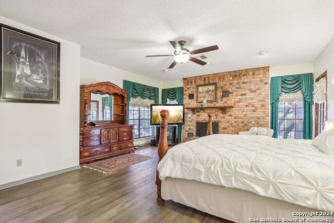
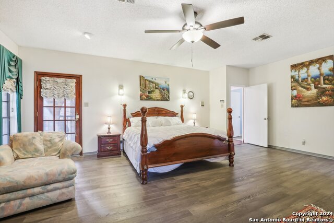
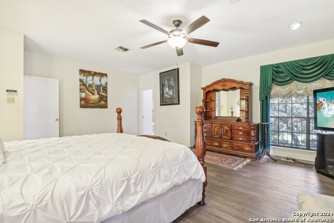
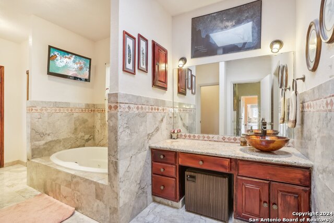
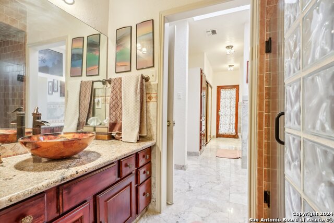
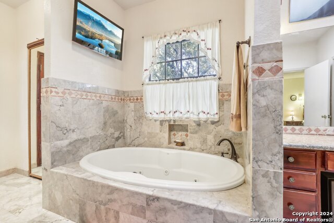
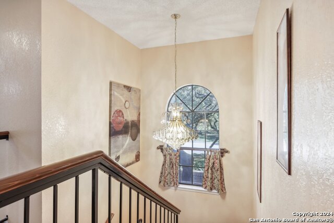
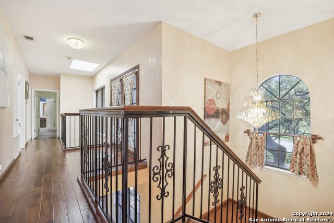
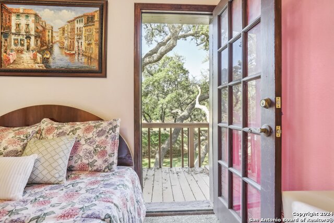
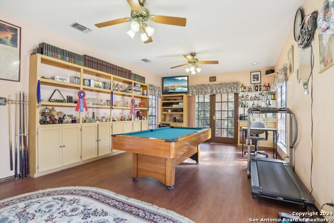

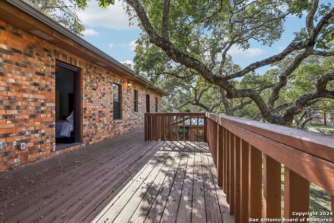
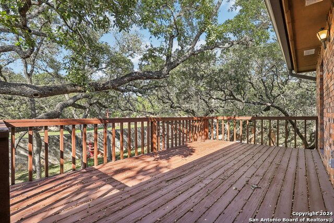
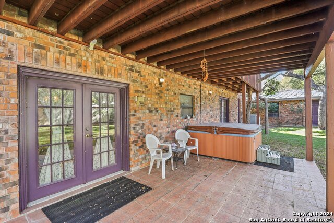
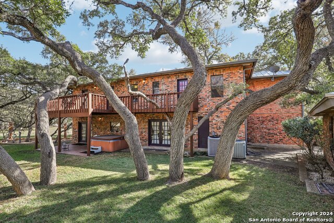
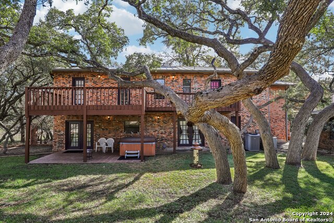
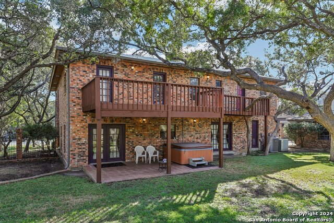
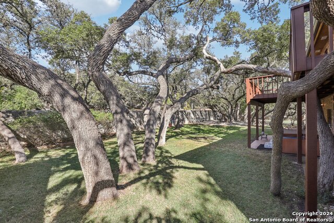
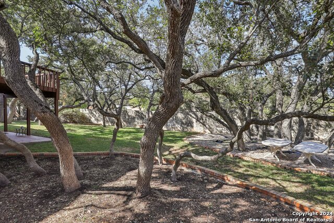
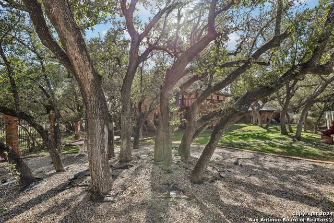
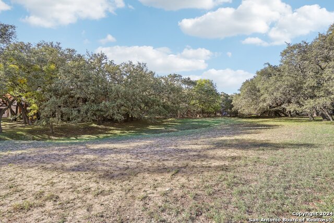
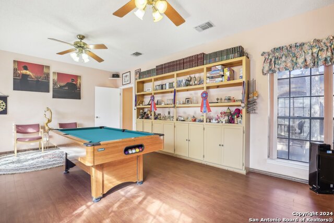
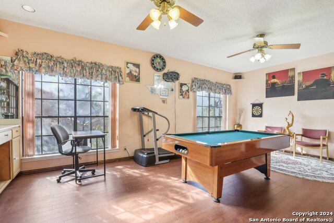
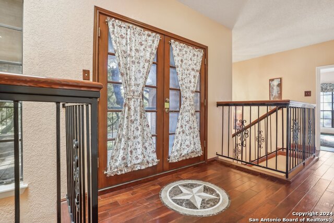
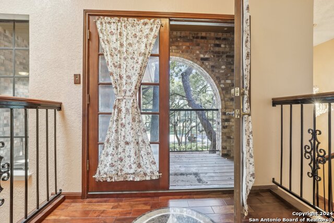
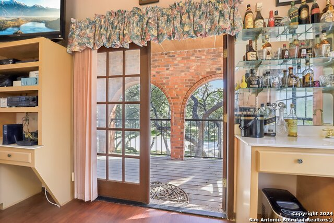
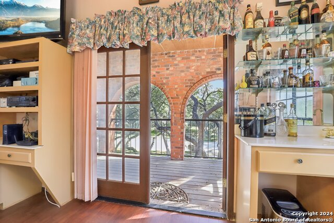
- MLS#: 1829246 ( Single Residential )
- Street Address: 12727 Old Wick
- Viewed: 72
- Price: $839,950
- Price sqft: $227
- Waterfront: No
- Year Built: 1980
- Bldg sqft: 3698
- Bedrooms: 4
- Total Baths: 4
- Full Baths: 4
- Garage / Parking Spaces: 2
- Days On Market: 54
- Additional Information
- County: BEXAR
- City: San Antonio
- Zipcode: 78230
- Subdivision: Elm Creek
- District: Northside
- Elementary School: Howsman
- Middle School: Hobby William P.
- High School: Clark
- Provided by: Mitchell Realty
- Contact: Daniel Quesada
- (210) 549-4037

- DMCA Notice
-
DescriptionThis stunning Mediterranean style home, nestled in the prestigious, guard gated community of Elm Creek, offers the perfect blend of luxury, privacy, and convenience. The two story home designed by award winning Roberto Kenigstein is surrounded by mature trees and beautiful landscaping, providing a serene and exclusive atmosphere. Located just minutes from the San Antonio Medical Center, USAA, UTSA, JCC and so much more, this residence is surrounded by a wealth of shopping and dining options. Upon entering, you're greeted by a grand formal dining room, setting the tone for the elegance found throughout the home. The spacious kitchen is a chef's dream, with built in appliances, ample storage, a large island, and a cozy eating area that opens to the outdoors. The expansive living room is a sanctuary, featuring 2 large wood fireplace and a dry bar, creating an inviting atmosphere for relaxation and entertaining. An additional formal living room adds even more grandeur to the home. On the second floor, the master suite serves as a true retreat, showcasing a wood fireplace and a spa like bathroom, including a luxurious garden tub with jacuzzi jets, a separate walk in shower, dual vanities, and a generously sized walk in closet. Additional bedrooms provide comfort and space for family and guests, ensuring that everyone feels at home. The versatile game room upstairs is perfect for entertainment and leisure, featuring its own wet bar and access to the outdoors. The backyard is an entertainer's paradise, with a hot tub surrounded by mature trees, offering the ideal setting for gatherings and enjoying the outdoors.
Features
Possible Terms
- Conventional
- VA
- TX Vet
- Cash
- Investors OK
Air Conditioning
- Two Central
Apprx Age
- 44
Builder Name
- Kensignton
Construction
- Pre-Owned
Contract
- Exclusive Right To Sell
Days On Market
- 215
Currently Being Leased
- No
Dom
- 40
Elementary School
- Howsman
Exterior Features
- Brick
Fireplace
- Two
- Living Room
- Primary Bedroom
Floor
- Carpeting
- Ceramic Tile
- Wood
Foundation
- Slab
Garage Parking
- Two Car Garage
Heating
- Central
Heating Fuel
- Natural Gas
High School
- Clark
Home Owners Association Fee
- 530
Home Owners Association Frequency
- Quarterly
Home Owners Association Mandatory
- Mandatory
Home Owners Association Name
- ELM CREEK OWNERS ASSOCIATION
Home Faces
- South
Inclusions
- Ceiling Fans
- Chandelier
- Washer Connection
- Dryer Connection
- Built-In Oven
- Stove/Range
- Disposal
- Dishwasher
- Trash Compactor
- Ice Maker Connection
- Wet Bar
- Smoke Alarm
- Garage Door Opener
Instdir
- From loop 410 exit at NW Military
- Turn right and go to the intersection of NW Military and Lockhill Selma
- bear left on Lockhill Selma to Wurzbach Rd turn left to Elm Crk Rd turn Right to Old Wick Rd
- turn left
Interior Features
- Two Living Area
- Liv/Din Combo
- Eat-In Kitchen
- Study/Library
- Game Room
- Utility Room Inside
- All Bedrooms Upstairs
- High Ceilings
- Open Floor Plan
- High Speed Internet
- Walk in Closets
- Attic - Access only
Kitchen Length
- 27
Legal Desc Lot
- 41
Legal Description
- NCB 16071 BLK LOT 41
Middle School
- Hobby William P.
Multiple HOA
- No
Neighborhood Amenities
- Controlled Access
- Tennis
- Park/Playground
- Jogging Trails
- Sports Court
- BBQ/Grill
- Guarded Access
Occupancy
- Owner
Owner Lrealreb
- No
Ph To Show
- 210-222-2227
Possession
- Closing/Funding
Property Type
- Single Residential
Roof
- Composition
School District
- Northside
Source Sqft
- Appsl Dist
Style
- Two Story
Total Tax
- 13277
Views
- 72
Virtual Tour Url
- https://www.zillow.com/view-imx/42568308-888a-4c7c-93b4-54c28e5235cd?initialViewType=pano
Water/Sewer
- Water System
Window Coverings
- Some Remain
Year Built
- 1980
Property Location and Similar Properties