
- Ron Tate, Broker,CRB,CRS,GRI,REALTOR ®,SFR
- By Referral Realty
- Mobile: 210.861.5730
- Office: 210.479.3948
- Fax: 210.479.3949
- rontate@taterealtypro.com
Property Photos
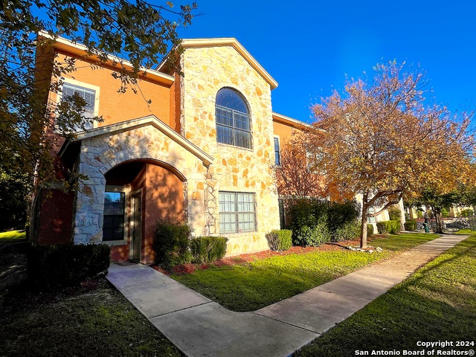

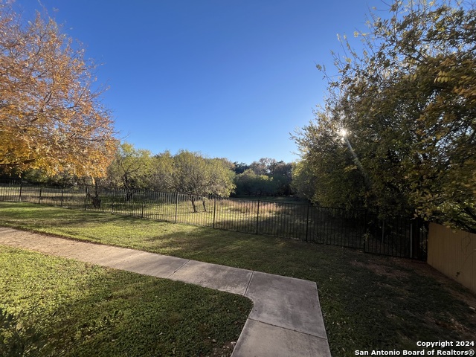
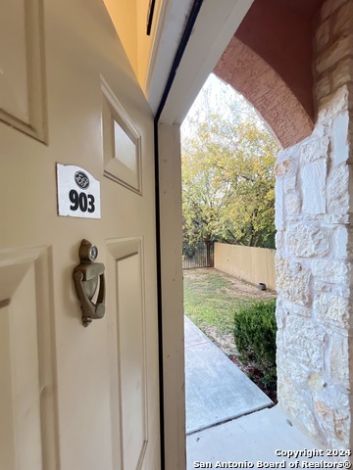
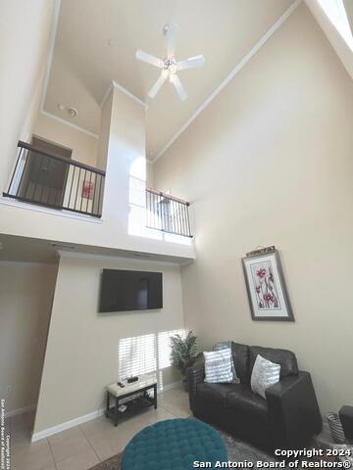
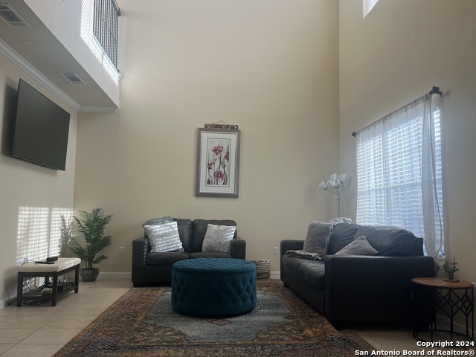
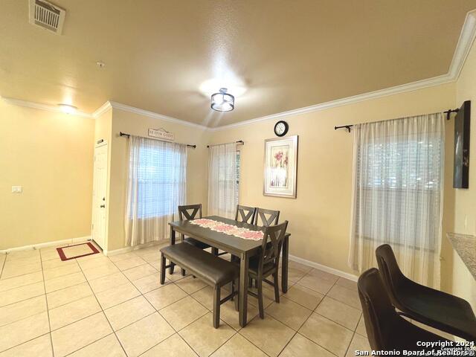
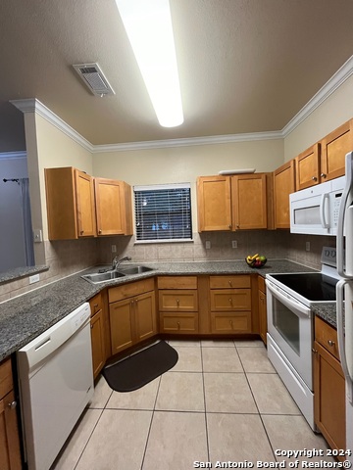
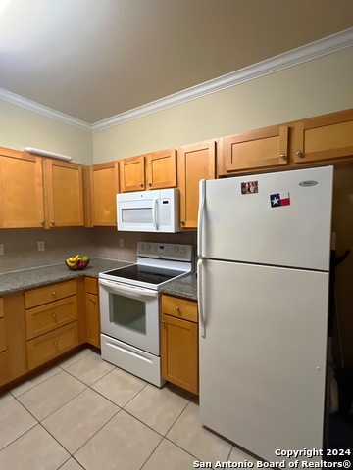
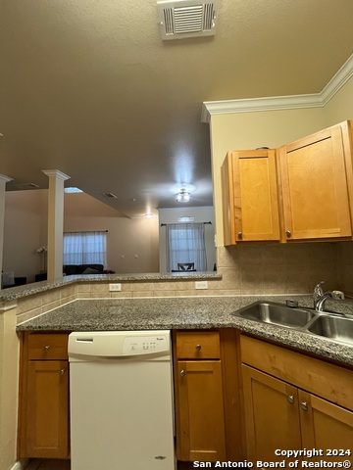
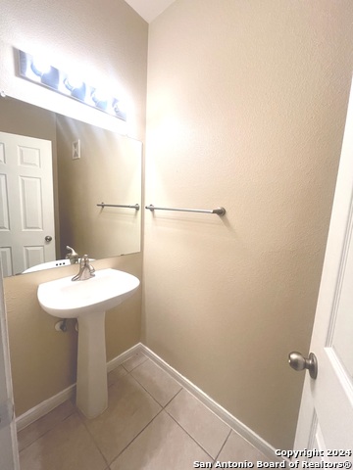
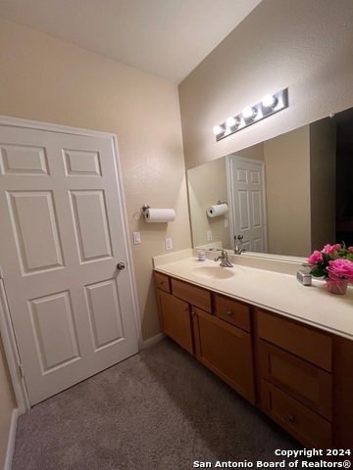
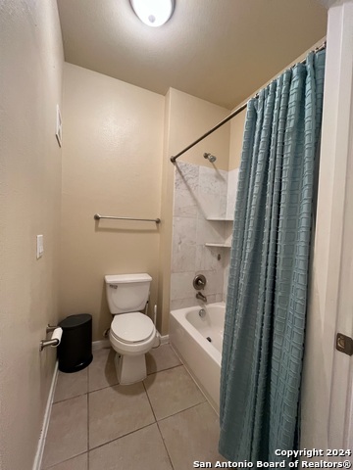
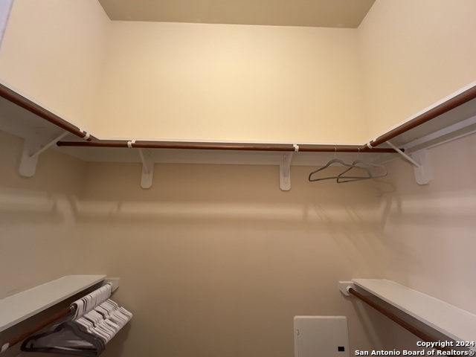
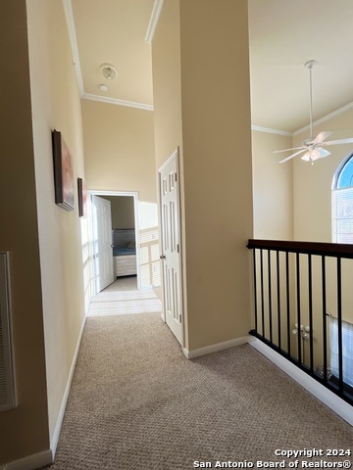
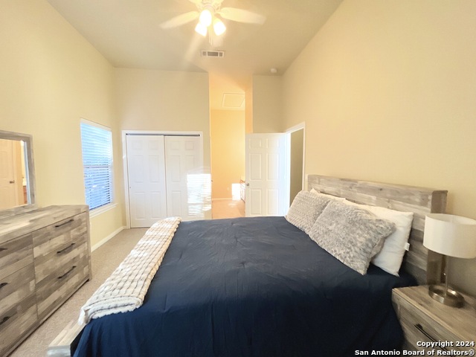
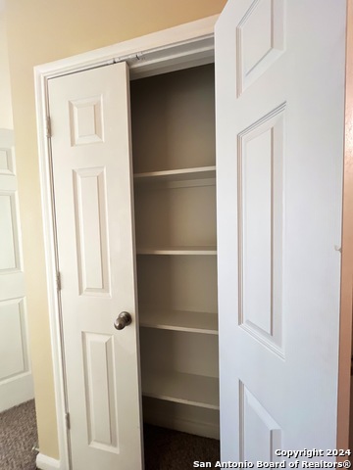
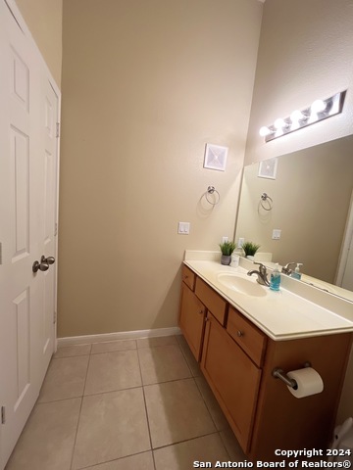
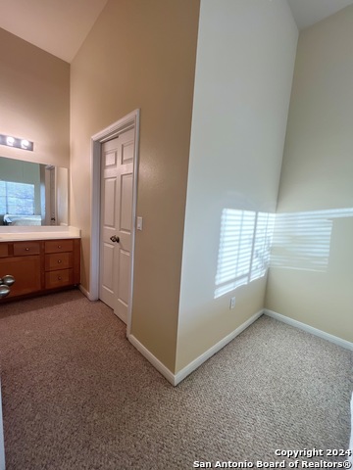
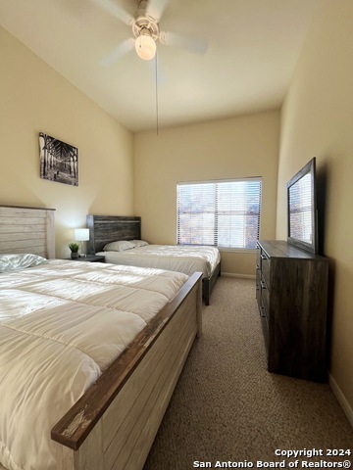
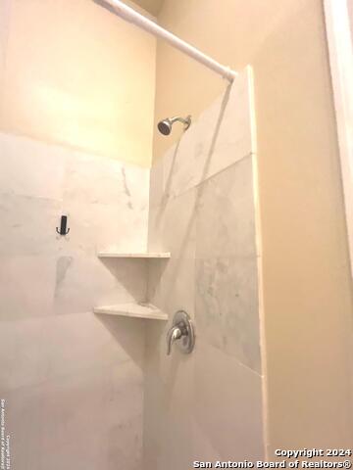
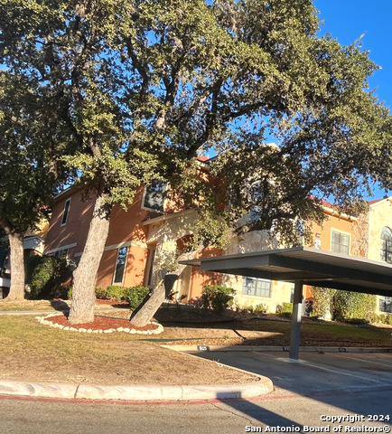
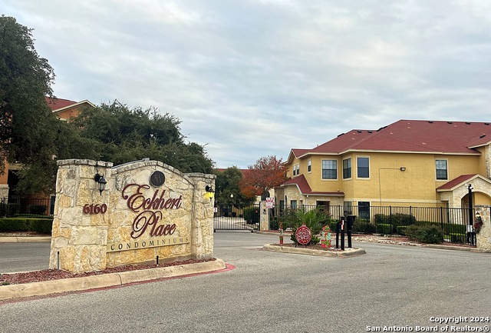
- MLS#: 1829217 ( Condominium/Townhome )
- Street Address: 6160 Eckhert Road 903
- Viewed: 36
- Price: $275,000
- Price sqft: $159
- Waterfront: No
- Year Built: 2007
- Bldg sqft: 1727
- Bedrooms: 3
- Total Baths: 4
- Full Baths: 3
- 1/2 Baths: 1
- Garage / Parking Spaces: 1
- Days On Market: 54
- Additional Information
- County: BEXAR
- City: San Antonio
- Zipcode: 78240
- Subdivision: Eckhert Place
- District: Northside
- Elementary School: Rhodes
- Middle School: Rudder
- High School: Marshall
- Provided by: Key Realty
- Contact: Shalanda Schroeder
- (414) 865-7450

- DMCA Notice
-
DescriptionThis modern townhome style condominium is situated in the heart of the Medical Center at The Eckhert Place Condominiums. If privacy is your priority, you will be pleased to know this unit is nestled in a corner and sits directly across from a greenbelt. When you enter the property, you are greeted by high ceilings, large windows, and an open concept living and dining area with tiled flooring. The breakfast bar separates the kitchen yet offers direct access to the main living areas. In the kitchen, you will find all your appliances, including a refrigerator, dishwasher, and stacked washer and dryer combo. There is also a powder room located on the first level. This home boasts three spacious bedrooms, each with en suite bathrooms and ample closet space. The primary bedroom is situated downstairs and features a walk in closet and full bath, while the additional two bedrooms are located upstairs, each with high ceilings and windows with no direct neighbors. There is one assigned covered parking space and extra visitor parking throughout the community. The property has a security gate and beautiful mature trees. Amenities include a swimming pool and clubhouse. Conveniently located near the Medical Center, USAA, and UTSA, major shopping centers, gyms, supermarkets, restaurants, and more. The San Antonio Airport, Six Flags, and SeaWorld are also just minutes away. Don't miss this opportunity. See it today!
Features
Possible Terms
- Conventional
- FHA
- VA
- Cash
Air Conditioning
- One Central
Apprx Age
- 17
Builder Name
- Unknown
Common Area Amenities
- Clubhouse
- Pool
Condominium Management
- Homeowner's ASN (Slf-Mgt)
Construction
- Pre-Owned
Contract
- Exclusive Right To Sell
Days On Market
- 13
Currently Being Leased
- No
Dom
- 13
Elementary School
- Rhodes
Energy Efficiency
- 13-15 SEER AX
- Programmable Thermostat
Exterior Features
- Stone/Rock
- Stucco
Fee Includes
- Other
Fireplace
- Not Applicable
Floor
- Carpeting
- Ceramic Tile
- Vinyl
Garage Parking
- Detached
Heating
- Central
Heating Fuel
- Electric
High School
- Marshall
Home Owners Association Fee
- 365
Home Owners Association Frequency
- Monthly
Home Owners Association Mandatory
- Mandatory
Home Owners Association Name
- ECKHERT PLACE HOMEOWNERS ASSOCATION
Inclusions
- Ceiling Fans
- Stacked Washer/Dryer
- Microwave Oven
- Stove/Range
- Refrigerator
- Disposal
- Dishwasher
- Smoke Alarm
- High Speed Internet Acces
Instdir
- HEUBNER TO ECKHERT RD
Interior Features
- One Living Area
- Separate Dining Room
- Breakfast Bar
- 1st Floort Level/No Steps
- High Ceilings
- Open Floor Plan
- Cable TV Available
- Laundry in Closet
- Laundry Main Level
- Laundry in Kitchen
- Walk In Closets
- Attic - None
Kitchen Length
- 12
Legal Description
- NCB 17234 (ECKHERT PLACE CONDOMINIUMS)
- BLDG 9 UNIT 903
Middle School
- Rudder
Miscellaneous
- Cluster Mail Box
- School Bus
Multiple HOA
- No
Occupancy
- Owner
Other Structures
- None
Owner Lrealreb
- No
Ph To Show
- 210-222-2227
Possession
- Closing/Funding
Property Type
- Condominium/Townhome
Recent Rehab
- No
School District
- Northside
Security
- Controlled Access
Source Sqft
- Appsl Dist
Total Tax
- 5764
Unit Number
- 903
Utility Supplier Elec
- CPS
Utility Supplier Gas
- N/A
Utility Supplier Grbge
- CITY
Utility Supplier Sewer
- SAWS
Utility Supplier Water
- SAWS
Views
- 36
Window Coverings
- All Remain
Year Built
- 2007
Property Location and Similar Properties