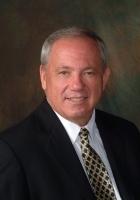
- Ron Tate, Broker,CRB,CRS,GRI,REALTOR ®,SFR
- By Referral Realty
- Mobile: 210.861.5730
- Office: 210.479.3948
- Fax: 210.479.3949
- rontate@taterealtypro.com
Property Photos
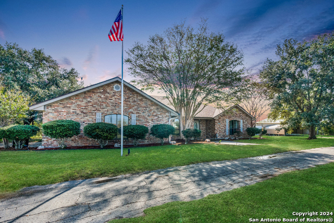

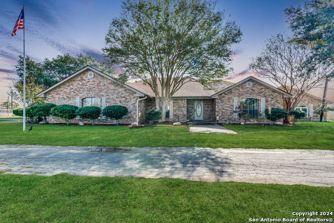
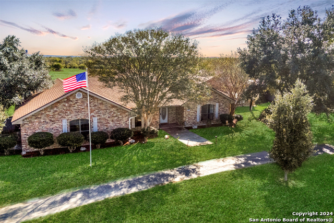
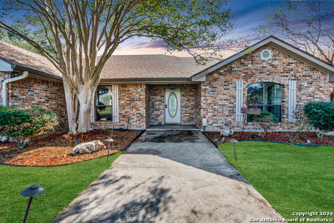
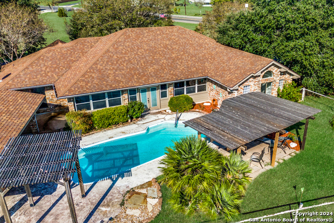
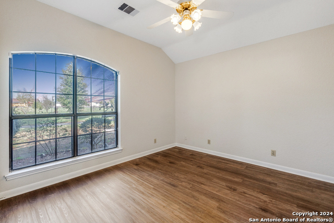
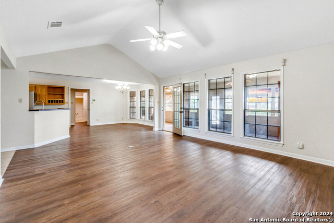
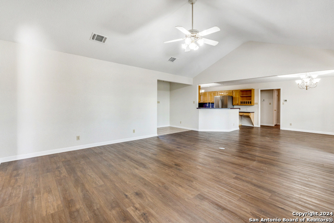
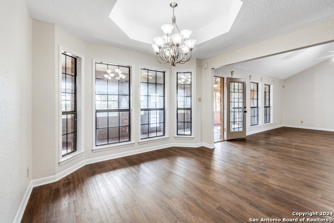
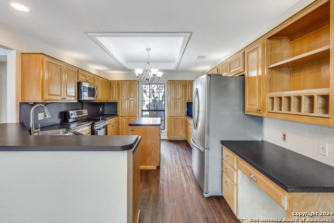
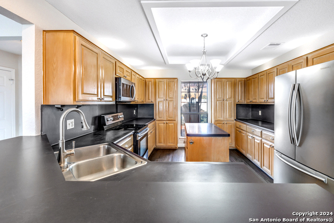
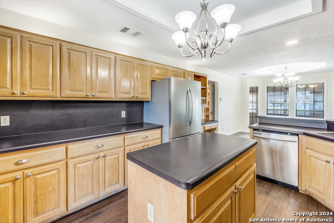
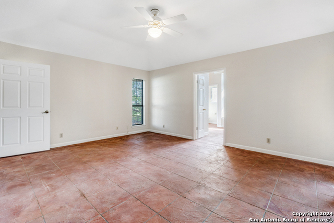
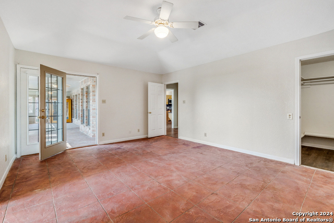
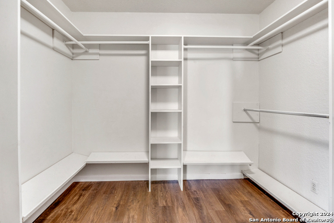
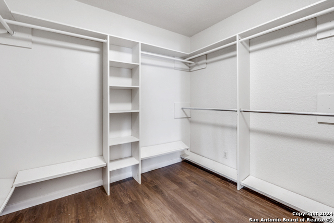
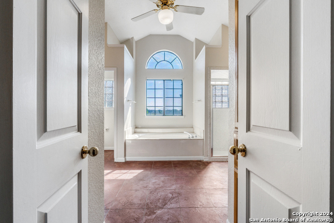
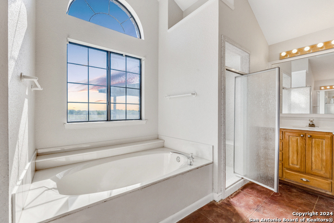
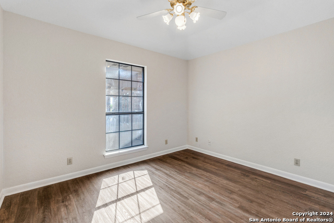
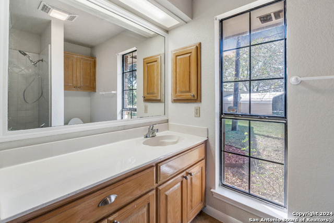
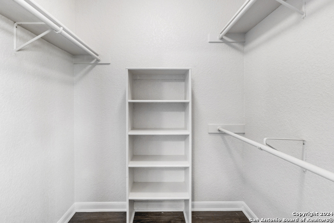
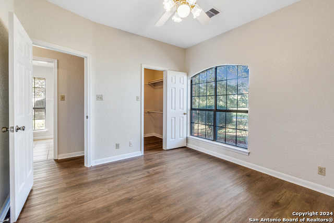
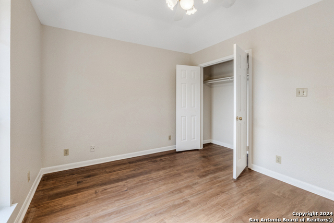
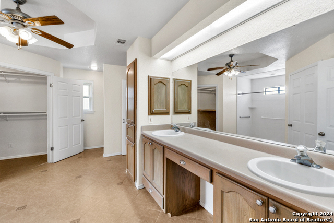
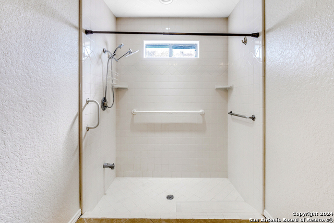
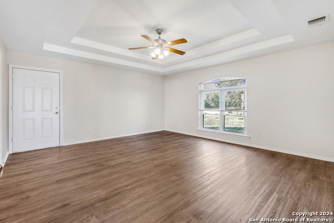
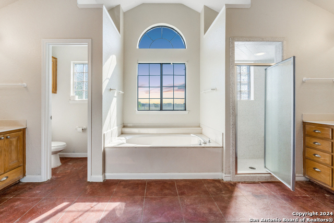
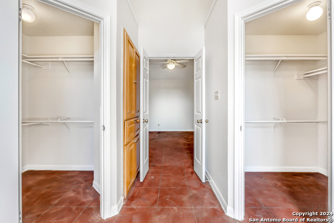
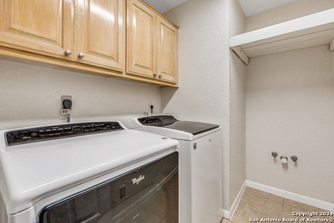
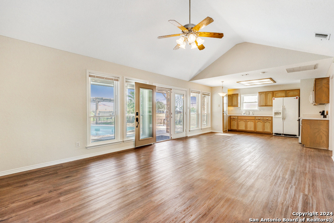
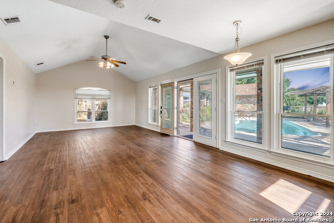
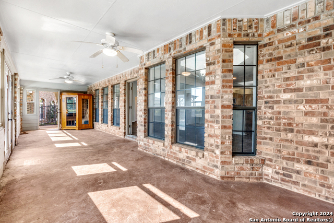
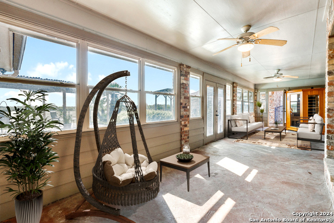
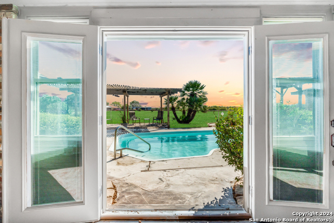
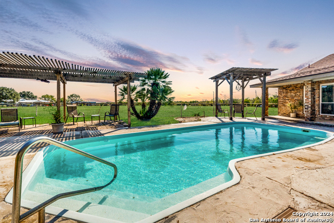
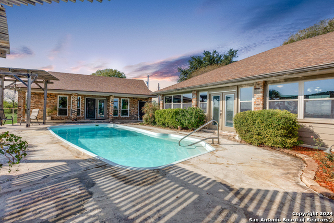
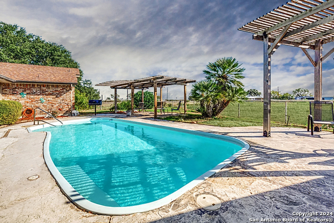
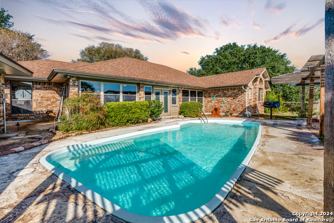
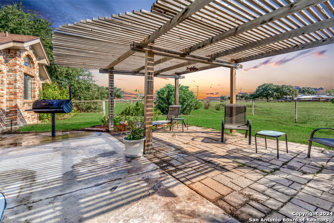
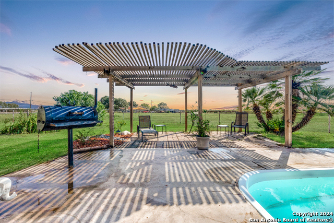
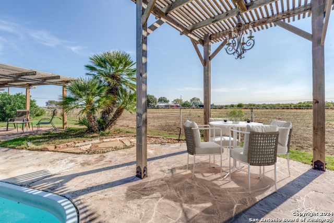
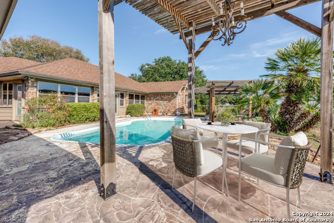
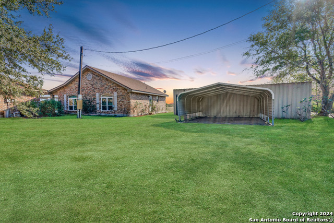
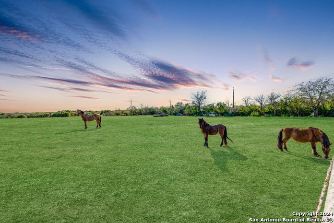
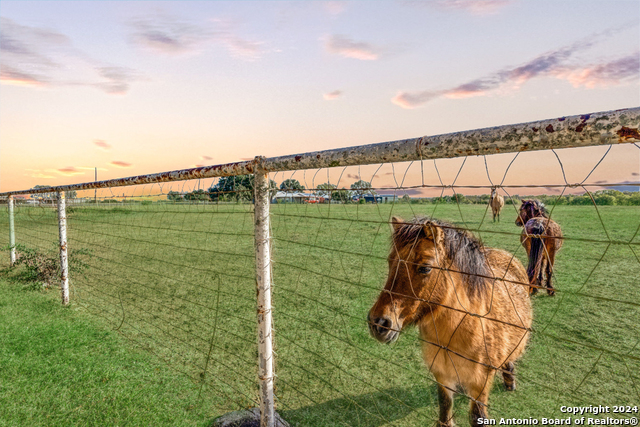
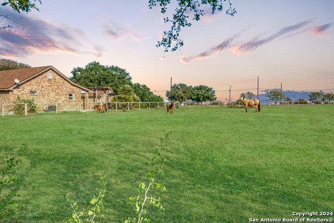
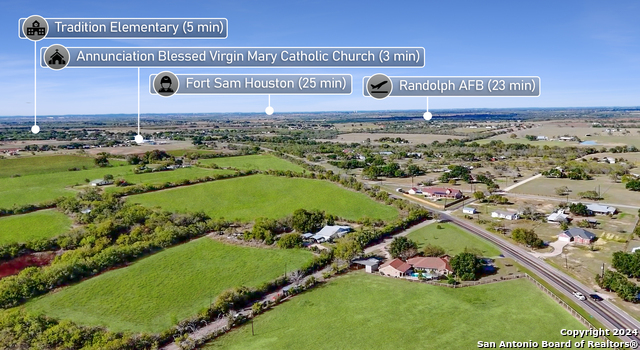
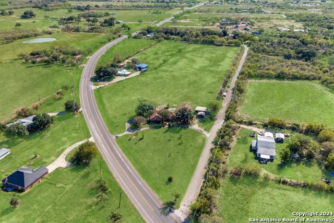
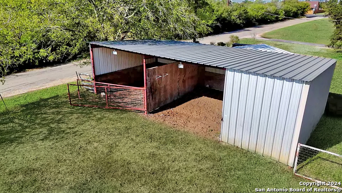
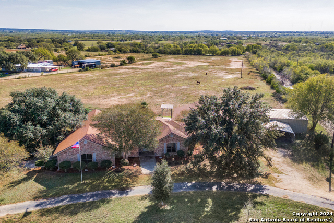
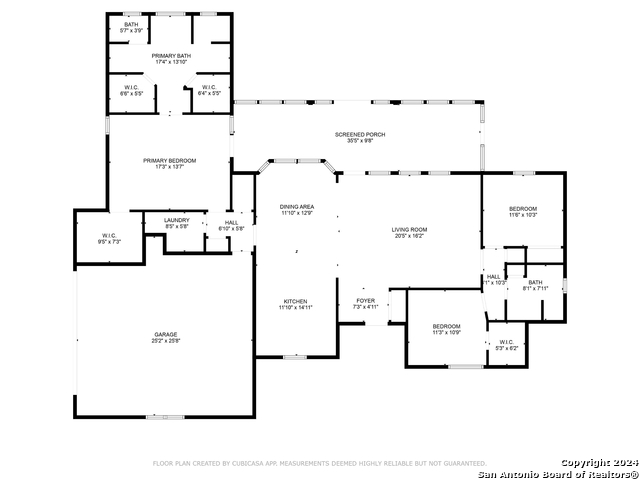
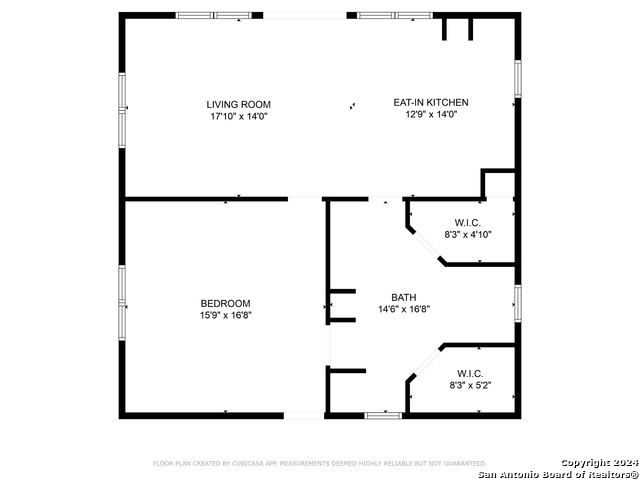
- MLS#: 1829099 ( Multi-Family (2-8 Units) )
- Street Address: 14688 Fm 1346
- Viewed: 46
- Price: $700,000
- Price sqft: $212
- Waterfront: No
- Year Built: 1994
- Bldg sqft: 3308
- Days On Market: 54
- Acreage: 7.99 acres
- Additional Information
- County: BEXAR
- City: St Hedwig
- Zipcode: 78152
- Subdivision: City St Hedwig Ac Ec
- District: East Central I.S.D
- Elementary School: Tradition
- Middle School: Heritage
- High School: East Central
- Provided by: Keller Williams City-View
- Contact: Charles Gafford
- (210) 696-9996

- DMCA Notice
-
DescriptionNestled on a sprawling 7.99 acre ranchette, this picturesque property with a guest suite offers a unique blend of countryside charm and modern amenities. Located in St. Hedwig, TX, this custom Morrison built home features 3 bedrooms, 2 baths, and 2,191 SF in the main house, plus a separate 1,117 SF guest suite with its own bed, bath, kitchenette, and living area perfect for multi generational living. Highlights include: Outdoor oasis with a self cleaning pool, gazebo, and built in smoker. Screened in porch with sauna for ultimate relaxation. Equestrian ready property with stables, storage shed, and fenced acreage. Primary suite retreat featuring 3 walk in closets, a spa like bath, and one closet large enough to double as a sitting room or study. Sun drenched kitchen with wood cabinetry, stainless appliances, and an island for meal prep. With mature trees and serene surroundings, this property is an ideal setting for a horse property or homestead. Conveniently located in East Central ISD, known for its stellar Choice School programs in STEM, arts, leadership, and dual language. Only 10 minutes to HEB and La Vernia, 7 minutes to 1604, 17 miles/22 minutes to Ft Sam/Brooke Army Medical Center, and 14 miles/20 minutes to Randolph AFB. A new middle school, Valor Middle School, is being built in St Hedwig; it is still in ECISD and is estimated to be completed in Fall 2026. This home truly offers the best of country living with modern conveniences. Call your favorite agent today to schedule a private showing!
Features
Possible Terms
- Conventional
- FHA
- VA
- TX Vet
- Cash
Air Conditioning
- Two Central
Apprx Age
- 30
Builder Name
- MORRISON
Construction
- Pre-Owned
Contract
- Exclusive Right To Sell
Days On Market
- 13
Dom
- 13
Elementary School
- Tradition
Energy Efficiency
- Programmable Thermostat
- Double Pane Windows
- Energy Star Appliances
- Low E Windows
- Ceiling Fans
Exterior Features
- Brick
- 4 Sides Masonry
Flooring
- Saltillo Tile
- Ceramic Tile
- Vinyl
- Stained Concrete
Foundation
- Slab
Heat
- Central
Heating Fuel
- Electric
High School
- East Central
Home Owners Association Mandatory
- None
Instdir
- From West San Antonio
- travel east on I-35 South
- take US-90/I-10 East to Loop 1604
- Exit #587 JBSA-Randolph. Turn right onto Charles W. Anderson Loop. After 3.7 miles
- turn left onto St Hedwig Rd (FM 1346). 14688 FM 1346 is on the right after Felix Rd.
Legal Desc Lot
- 27
Legal Description
- CB 5113 P-27 ABS 366 HS
Meters
- Common Water
- Common Electric
- Common Gas
Middle School
- Heritage
Miscellaneous
- Converted Single Family
Op Exp Includes
- Not Applicable/None
Other Structures
- Corral(s)
- Guest House
- Pergola
- Pool House
- RV/Boat Storage
- Second Residence
- Shed(s)
- Stable(s)
- Storage
Owner Lrealreb
- No
Ph To Show
- 2107563553
Property Type
- Multi-Family (2-8 Units)
Recent Rehab
- No
Roofing
- Composition
Salerent
- For Sale
School District
- East Central I.S.D
Source Sqft
- Appraiser
Style
- One Story
- Ranch
Total Tax
- 15527.95
Utility Supplier Elec
- CPS
Utility Supplier Grbge
- LOCAL
Utility Supplier Sewer
- SEPTIC
Utility Supplier Water
- E CENTRAL
Views
- 46
Virtual Tour Url
- https://vimeo.com/1031240396?share
Water/Sewer
- Septic
Year Built
- 1994
Property Location and Similar Properties