
- Ron Tate, Broker,CRB,CRS,GRI,REALTOR ®,SFR
- By Referral Realty
- Mobile: 210.861.5730
- Office: 210.479.3948
- Fax: 210.479.3949
- rontate@taterealtypro.com
Property Photos
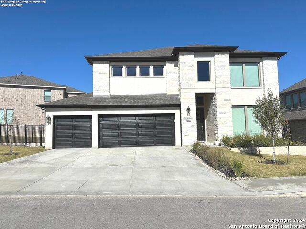

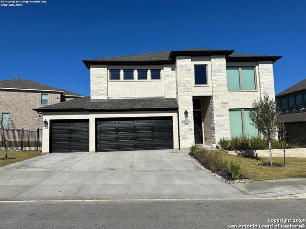
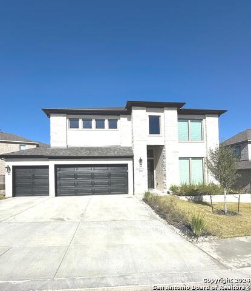
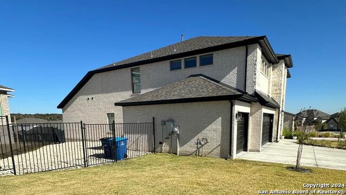
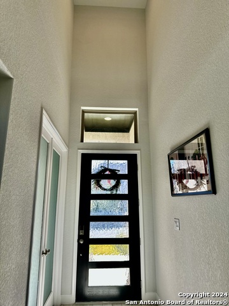
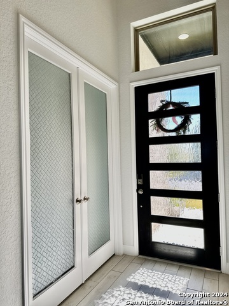
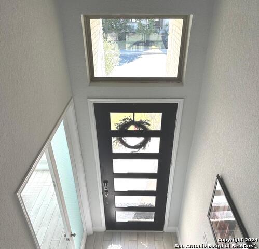
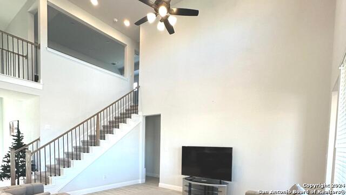
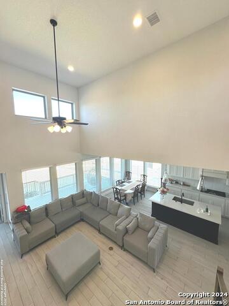
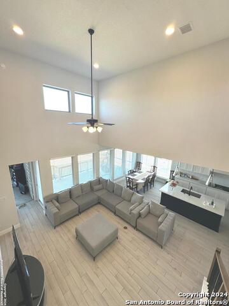
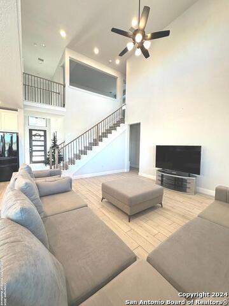
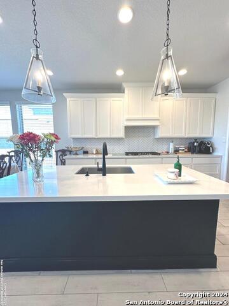
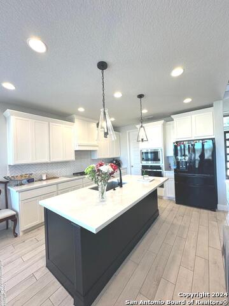
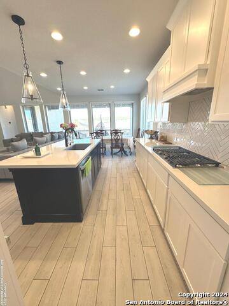
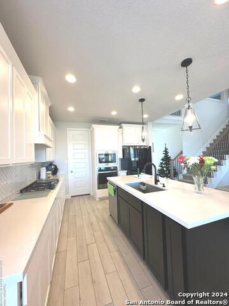
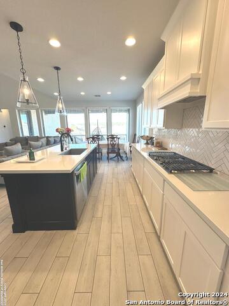
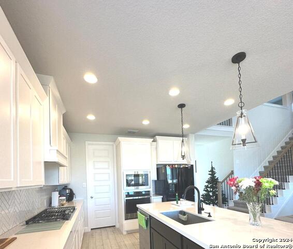
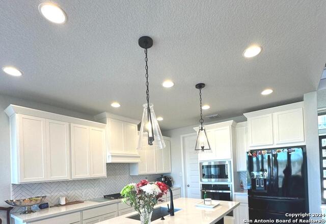
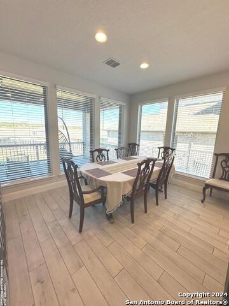
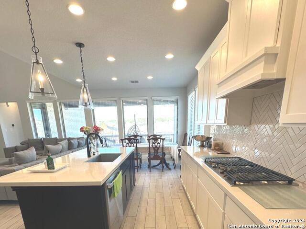
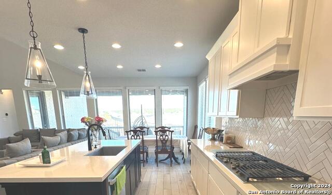
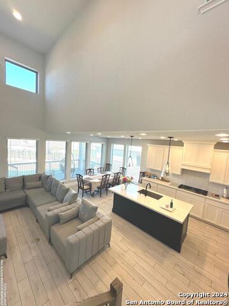
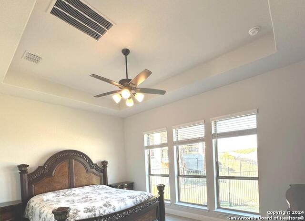
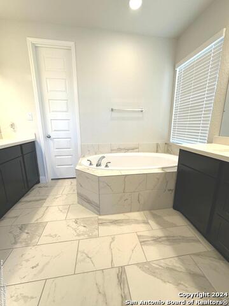
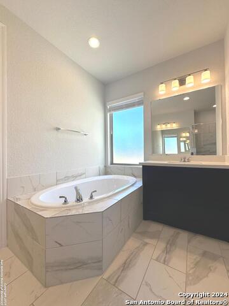
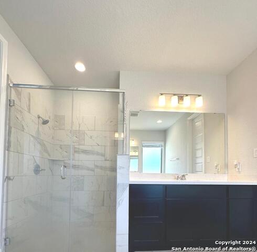
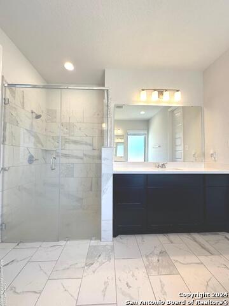
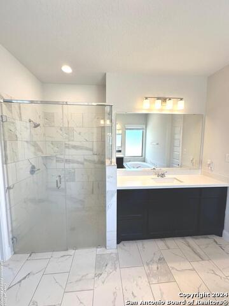
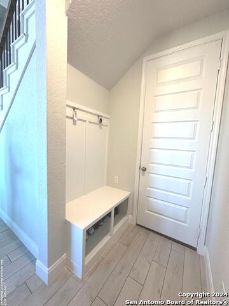
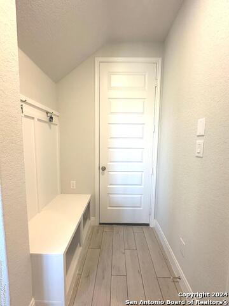
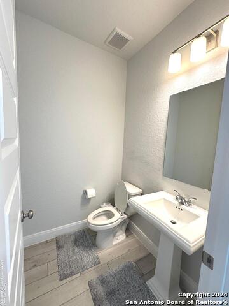
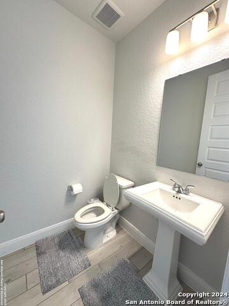
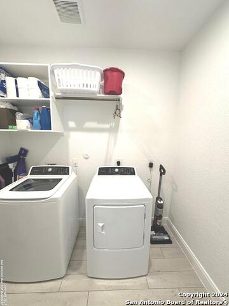
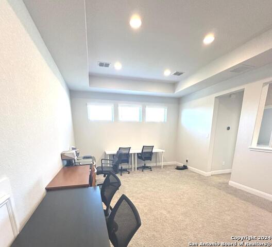
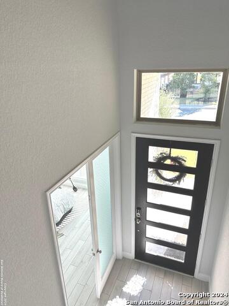
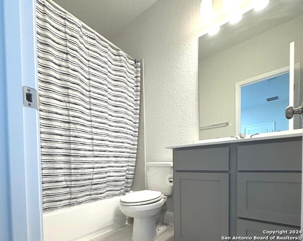
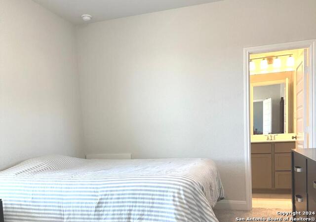
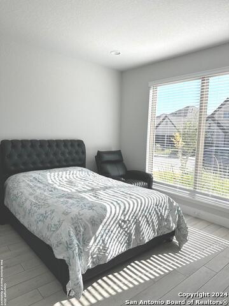
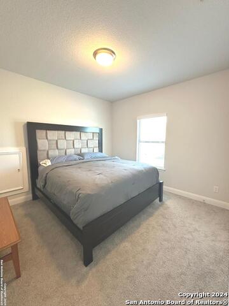
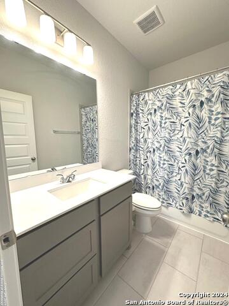
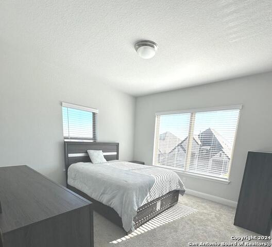
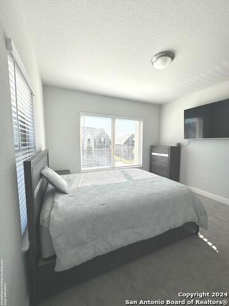
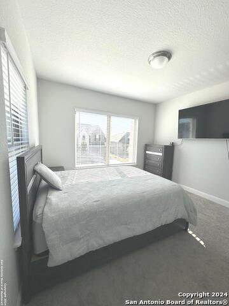
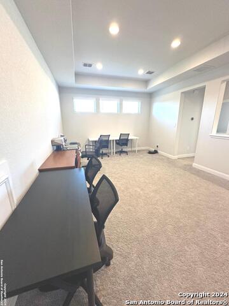
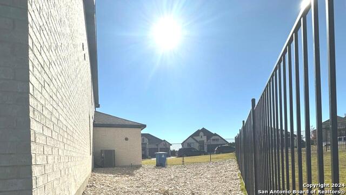
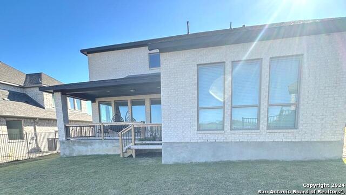
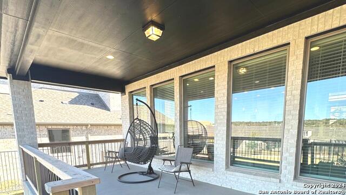
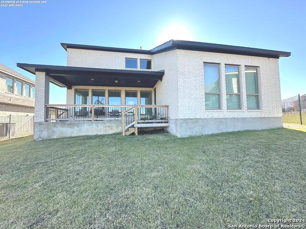
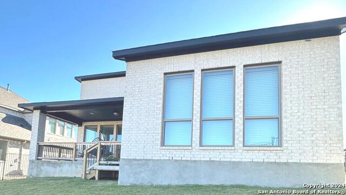
- MLS#: 1829044 ( Single Residential )
- Street Address: 4339 Amen Corner
- Viewed: 34
- Price: $650,000
- Price sqft: $250
- Waterfront: No
- Year Built: 2024
- Bldg sqft: 2599
- Bedrooms: 4
- Total Baths: 4
- Full Baths: 3
- 1/2 Baths: 1
- Garage / Parking Spaces: 3
- Days On Market: 54
- Additional Information
- County: BEXAR
- City: San Antonio
- Zipcode: 78261
- Subdivision: Cibolo Canyons
- District: Judson
- Elementary School: Wortham Oaks
- Middle School: Kitty Hawk
- High School: Veterans Memorial
- Provided by: Vortex Realty
- Contact: Sharmeen Hirani
- (210) 849-9589

- DMCA Notice
-
DescriptionWelcome to your dream home! Beautiful!! Two story, Four bedroom & three and half bath property features an open kitchen that's perfect for both cooking and entertaining. Equipped with stainless steel appliances, quartz countertops, and a stylish subway tile backsplash, this kitchen is a chef's paradise. The generous counter space includes a large butler like counter with cabinetry, a corner walk in pantry, and a 5 burner gas cooktop. An inviting island with built in seating makes this space perfect for casual dining. The home boasts beautiful ceramic tile flooring throughout, with cozy carpeting in the bedrooms and study. The dining area seamlessly flows into the spacious family room, highlighted by a stunning wall of windows that flood the space with natural light. Retreat to the primary suite, featuring en suite bath with dual vanities, a relaxing garden tub, a separate walk in shower, and a walk in closet. A thoughtfully designed guest suite with a private bath, The bright study is an ideal workspace, while the mud closet and bonus closet. This is the ONLY THREE CAR garage property in the neighborhood for extra parking or storage. A covered backyard patio with a gas hook up for grilling, and sprinkler. Energy efficiency is key with a tankless water heater and radiant barrier in the attic. This home combines modern living with thoughtful design perfect for anyone seeking comfort and style. Don't miss the chance to make it yours!
Features
Possible Terms
- Conventional
- FHA
- VA
- Cash
Air Conditioning
- Two Central
Block
- 30
Builder Name
- Perry Homes
Construction
- Pre-Owned
Contract
- Exclusive Right To Sell
Days On Market
- 13
Currently Being Leased
- No
Dom
- 13
Elementary School
- Wortham Oaks
Energy Efficiency
- Tankless Water Heater
- 16+ SEER AC
- Programmable Thermostat
- Radiant Barrier
Exterior Features
- Brick
- 4 Sides Masonry
- Stone/Rock
Fireplace
- Not Applicable
Floor
- Carpeting
- Ceramic Tile
Foundation
- Slab
Garage Parking
- Three Car Garage
Green Certifications
- HERS Rated
- HERS 0-85
- Energy Star Certified
Green Features
- Low Flow Commode
Heating
- Central
Heating Fuel
- Natural Gas
High School
- Veterans Memorial
Home Owners Association Fee
- 730
Home Owners Association Frequency
- Semi-Annually
Home Owners Association Mandatory
- Mandatory
Home Owners Association Name
- ATMOS LIVING MANAGMENT GROUP
Home Faces
- South
Inclusions
- Ceiling Fans
- Chandelier
- Washer Connection
- Dryer Connection
Instdir
- From I-37N/US 281
- Past N Loop 1604 to TPC Pkwy. Turn Right to TPC Pkwy. Turn Left on Marriott Pkwy. Turn left on Monteverde Heights. Take a right on Downhill lie. Turn Right on Amen Corner on your left 4939 Amen Corner.
Interior Features
- Three Living Area
- Liv/Din Combo
Kitchen Length
- 13
Legal Desc Lot
- 13
Legal Description
- Cb 4909B (Monteverde Ut-4A)
- Per Plat 20002/1855-5 05/10/22
Lot Improvements
- Street Paved
- Curbs
- Street Gutters
- Sidewalks
- Streetlights
Middle School
- Kitty Hawk
Multiple HOA
- No
Neighborhood Amenities
- Controlled Access
- Pool
- Tennis
- Golf Course
- Jogging Trails
Occupancy
- Owner
Owner Lrealreb
- No
Ph To Show
- 2102222227
Possession
- Closing/Funding
Property Type
- Single Residential
Roof
- Heavy Composition
School District
- Judson
Source Sqft
- Bldr Plans
Style
- Two Story
Total Tax
- 5376
Utility Supplier Elec
- CPS
Utility Supplier Gas
- CPS
Utility Supplier Grbge
- Republic Ser
Utility Supplier Sewer
- Saws
Utility Supplier Water
- Saws
Views
- 34
Virtual Tour Url
- file:///var/mobile/Library/SMS/Attachments/64/04/02AD5F3E-BFD7-4184-BF0B-106F001FFC25/Amen%201.MOV
Water/Sewer
- Water System
Window Coverings
- None Remain
Year Built
- 2024
Property Location and Similar Properties