
- Ron Tate, Broker,CRB,CRS,GRI,REALTOR ®,SFR
- By Referral Realty
- Mobile: 210.861.5730
- Office: 210.479.3948
- Fax: 210.479.3949
- rontate@taterealtypro.com
Property Photos
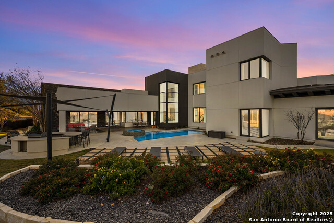

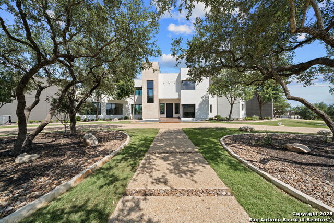
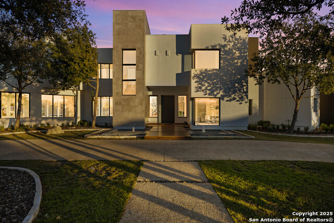
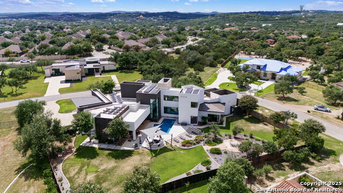
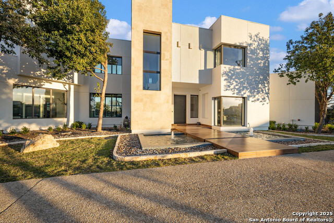
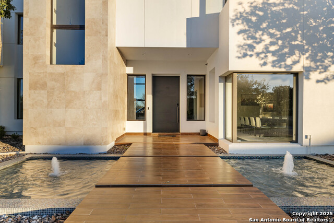
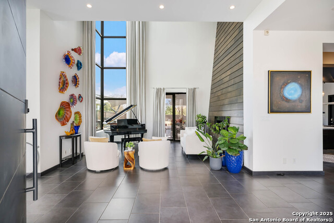
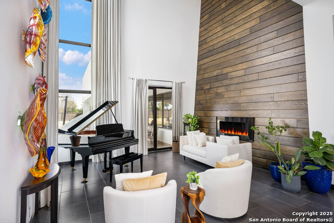
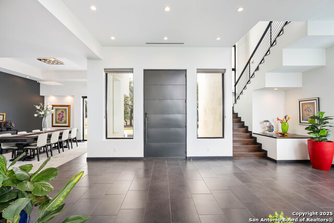
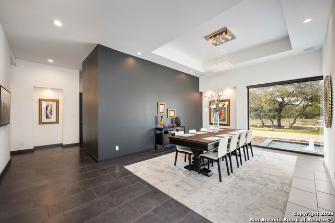
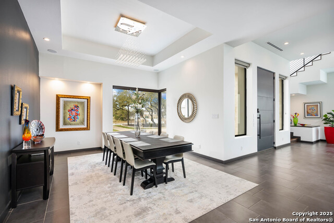
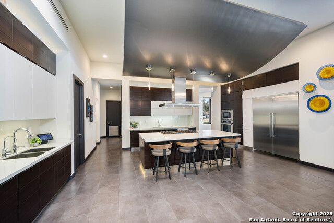
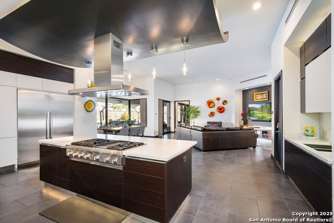
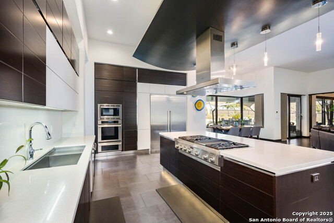
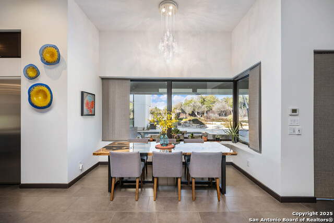
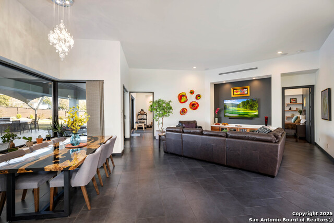
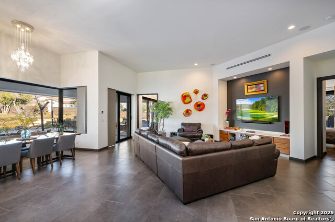
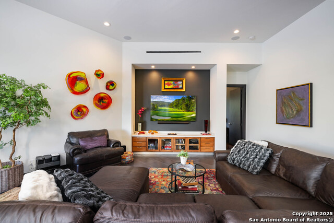
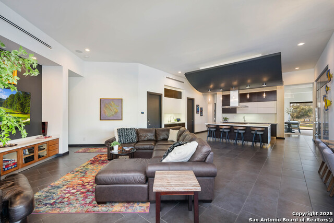
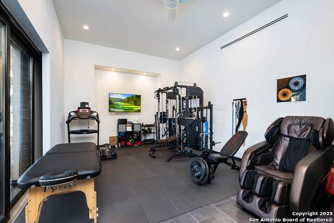
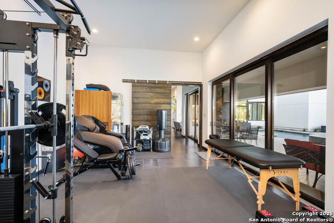
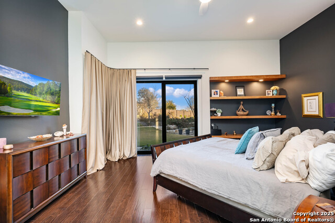
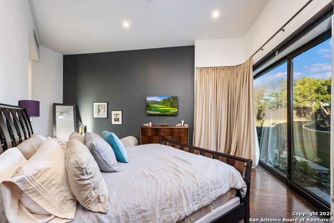
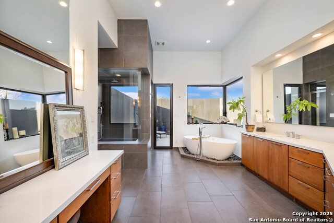
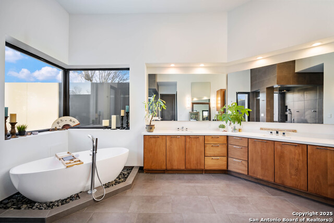
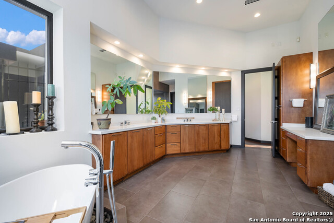
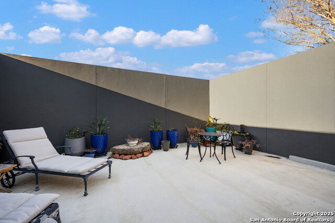
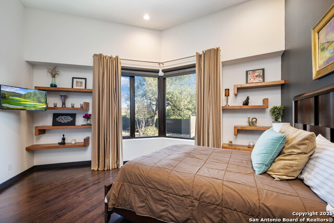
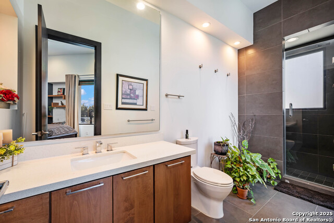
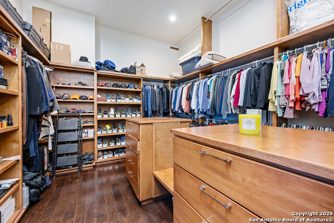
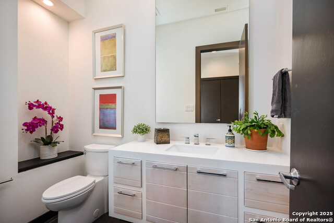
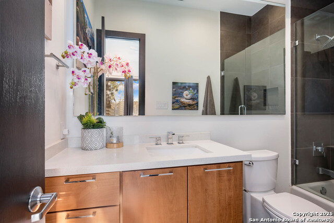
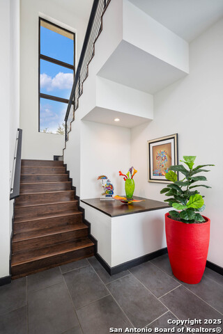
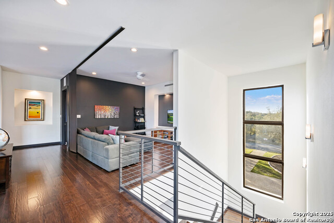
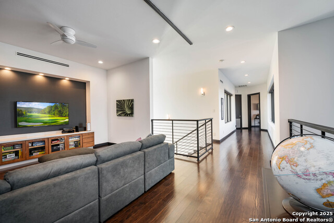
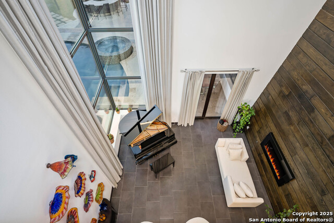
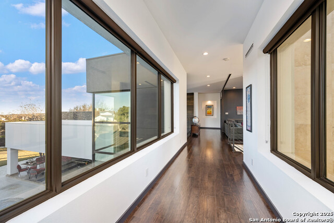
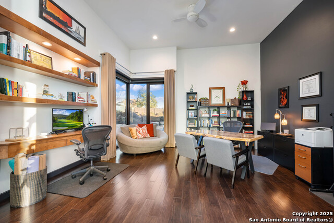
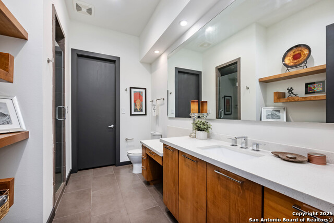
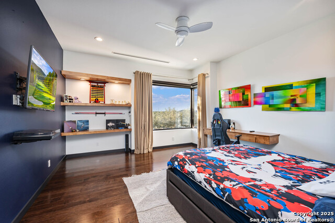
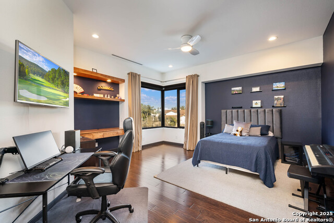
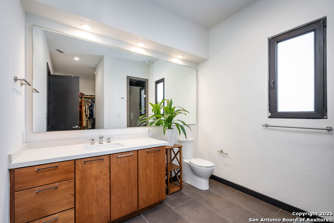
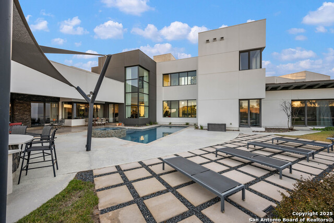
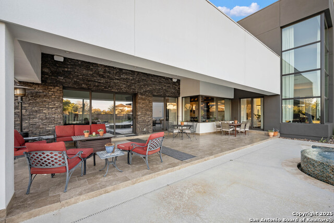
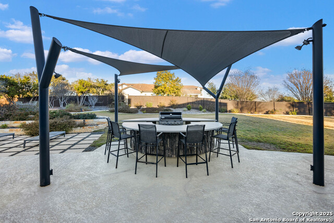
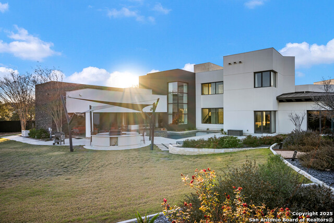
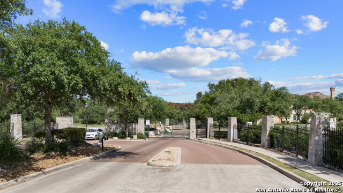
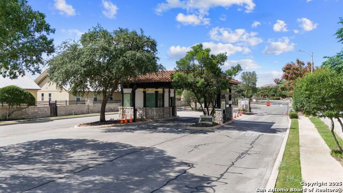
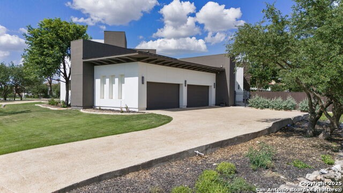
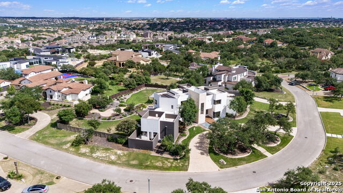
- MLS#: 1829003 ( Single Residential )
- Street Address: 114 Ashling
- Viewed: 10
- Price: $2,249,000
- Price sqft: $322
- Waterfront: No
- Year Built: 2013
- Bldg sqft: 6974
- Bedrooms: 6
- Total Baths: 7
- Full Baths: 6
- 1/2 Baths: 1
- Garage / Parking Spaces: 4
- Days On Market: 12
- Acreage: 1.04 acres
- Additional Information
- County: BEXAR
- City: San Antonio
- Zipcode: 78260
- District: North East I.S.D
- Elementary School: Call District
- Middle School: Call District
- High School: Call District
- Provided by: JPAR San Antonio
- Contact: Anthony Boelens
- (210) 865-8751

- DMCA Notice
-
DescriptionExperience contemporary luxury in this stunning modern home located in the gated Heights at Stone Oak/Waterford Heights neighborhood. This exquisite residence features 6 bedrooms and 6.5 bathrooms across two stories, with a 4 car attached garage providing ample parking. Step into an open living and dining space, where sleek dark tile flooring contrasts beautifully with the crisp white walls. The gourmet kitchen boasts exquisite wood cabinetry, an oversized center island with a gas cooktop, and built in appliances. Enjoy meals in the formal dining area with views of the front yard reflection pool or relax in the cozy breakfast room adjacent to the kitchen. The main living area is highlighted by soaring ceilings, large windows, a wood accent wall, and a stylish fireplace. The primary bedroom offers exterior access, a spa like ensuite, and a private courtyard for ultimate relaxation. Outside, entertain guests with ease in the sparkling pool with spa, and enjoy the circular outdoor kitchen with a bar and multiple seating areas. The level grass area provides additional space for recreation. Community amenities include a pool, sport courts, and a playground. This home is the epitome of modern luxury living in a sought after community.
Features
Possible Terms
- Conventional
- VA
- Cash
Air Conditioning
- Two Central
- Three+ Central
Apprx Age
- 12
Block
- 26
Builder Name
- NA
Construction
- Pre-Owned
Contract
- Exclusive Right To Sell
Days On Market
- 88
Elementary School
- Call District
Exterior Features
- Stucco
Fireplace
- One
Floor
- Ceramic Tile
- Wood
Foundation
- Slab
Garage Parking
- Four or More Car Garage
- Attached
Heating
- Central
Heating Fuel
- Electric
High School
- Call District
Home Owners Association Fee
- 500
Home Owners Association Frequency
- Annually
Home Owners Association Mandatory
- Mandatory
Home Owners Association Name
- HEIGHTS AT STONE OAK
Inclusions
- Ceiling Fans
- Washer Connection
- Dryer Connection
- Microwave Oven
- Stove/Range
- Refrigerator
- Disposal
- Dishwasher
- Ice Maker Connection
- Wet Bar
Interior Features
- Two Living Area
- Separate Dining Room
- Eat-In Kitchen
- Auxillary Kitchen
- Two Eating Areas
- Island Kitchen
- Breakfast Bar
- Walk-In Pantry
- Study/Library
- Game Room
- Media Room
- Utility Room Inside
- 1st Floor Lvl/No Steps
- High Ceilings
- Open Floor Plan
- Cable TV Available
- High Speed Internet
- Laundry in Closet
- Laundry Main Level
- Laundry Room
- Telephone
- Walk in Closets
Kitchen Length
- 22
Legal Desc Lot
- 51
Legal Description
- NCB 19216 (THE HEIGHTS AT S.O. POD C UT-2)
- BLOCK 26 LOT 51
Middle School
- Call District
Multiple HOA
- No
Neighborhood Amenities
- Controlled Access
- Park/Playground
- Jogging Trails
Owner Lrealreb
- No
Ph To Show
- 2102222227
Possession
- Closing/Funding
Property Type
- Single Residential
Roof
- Metal
School District
- North East I.S.D
Source Sqft
- Appsl Dist
Style
- Two Story
Total Tax
- 31558
Views
- 10
Water/Sewer
- City
Window Coverings
- All Remain
Year Built
- 2013
Property Location and Similar Properties