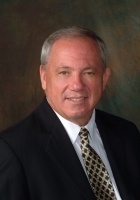
- Ron Tate, Broker,CRB,CRS,GRI,REALTOR ®,SFR
- By Referral Realty
- Mobile: 210.861.5730
- Office: 210.479.3948
- Fax: 210.479.3949
- rontate@taterealtypro.com
Property Photos
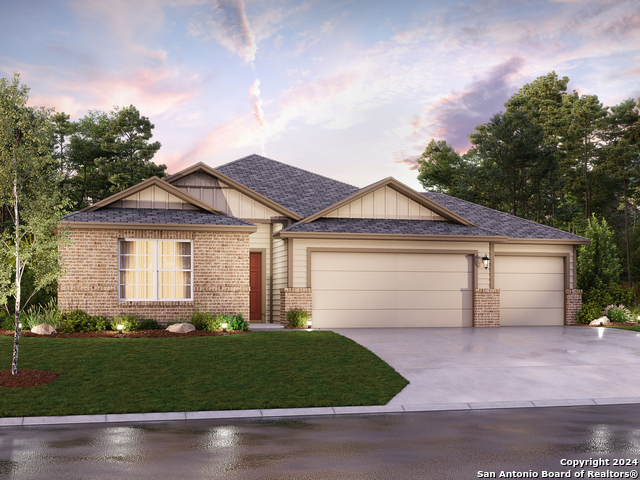

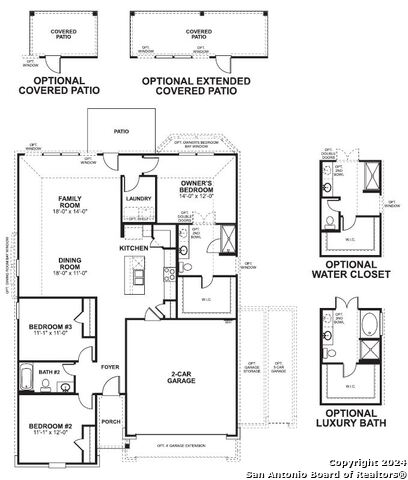
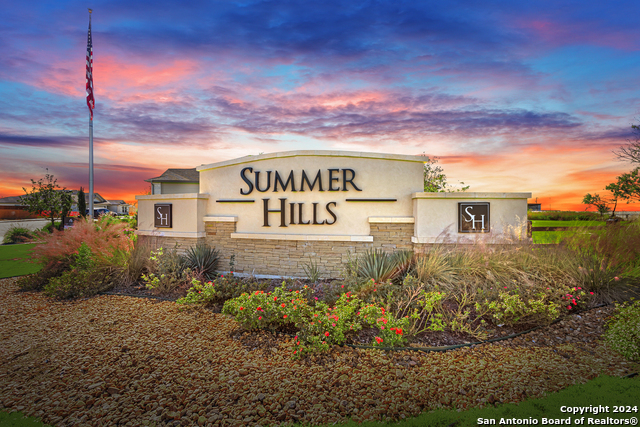
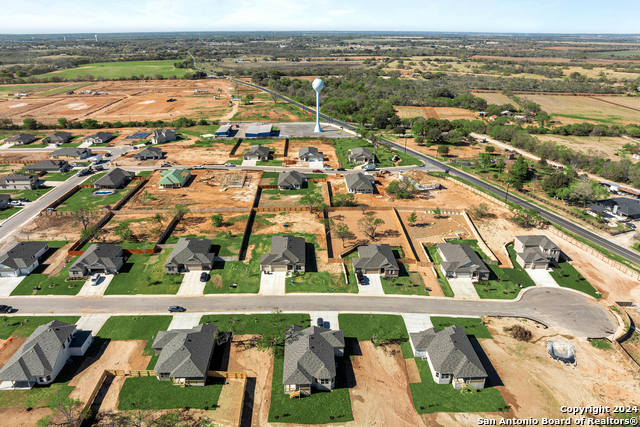







- MLS#: 1828868 ( Single Residential )
- Street Address: 9302 Bronze Canyon
- Viewed: 17
- Price: $384,990
- Price sqft: $235
- Waterfront: No
- Year Built: 2024
- Bldg sqft: 1636
- Bedrooms: 3
- Total Baths: 2
- Full Baths: 2
- Garage / Parking Spaces: 3
- Days On Market: 54
- Additional Information
- County: BEXAR
- City: San Antonio
- Zipcode: 78002
- Subdivision: Summer Hills
- District: Southwest I.S.D.
- Elementary School: Southwest
- Middle School: Mc Nair
- High School: Southwest
- Provided by: Escape Realty
- Contact: Jaclyn Calhoun
- (210) 421-9291

- DMCA Notice
-
Description***ESTIMATED DATE OF COMPLETION MARCH 2024*** Welcome to this stunning new construction home by M/I Homes, one of the nation's leading new construction home builders, located at 9302 Bronze Canyon, Atascosa, TX 78002. This beautiful home offers a perfect blend of modern design and comfort, making it an ideal place to call home. Your New Home Features This single story home boasts 3 spacious bedrooms and 2 well appointed bathrooms, providing ample space for relaxation and unwinding. With a size of 1,636 sqft, this home offers a comfortable living environment for you and your family. Designed with convenience in mind, the property features a kitchen that is both functional and stylish. The open floorplan seamlessly connects the kitchen to the living area, creating a perfect space for entertaining guests or spending quality time with loved ones. Step outside to the covered patio and enjoy the outdoor space, perfect for morning coffee or evening gatherings. With a 3 car garage, parking will never be an issue for you or your guests.
Features
Possible Terms
- Conventional
- FHA
- VA
- TX Vet
- Cash
Air Conditioning
- One Central
Block
- 08
Builder Name
- M/I Homes
Construction
- New
Contract
- Exclusive Agency
Days On Market
- 53
Currently Being Leased
- No
Dom
- 53
Elementary School
- Southwest
Exterior Features
- Stone/Rock
- Siding
Fireplace
- Not Applicable
Floor
- Carpeting
- Vinyl
Foundation
- Slab
Garage Parking
- Three Car Garage
Heating
- Central
Heating Fuel
- Electric
High School
- Southwest
Home Owners Association Fee
- 400
Home Owners Association Frequency
- Annually
Home Owners Association Mandatory
- Mandatory
Home Owners Association Name
- LIFETIME
Inclusions
- Washer Connection
- Dryer Connection
- Built-In Oven
- Microwave Oven
- Dishwasher
- Plumb for Water Softener
Instdir
- Get on I-35 S from Navarro St and San Pedro Ave Follow I-35 S to Interstate 35 Access Rd in Von Ormy Take exit 140 from I-35 S Take TX-1604 Loop W to Pearsall Rd Turn left on Pearsall Rd. Community will be on your left hand side
Interior Features
- One Living Area
- Eat-In Kitchen
- Island Kitchen
- Walk-In Pantry
- Open Floor Plan
- Laundry Room
Legal Desc Lot
- 07
Legal Description
- 0807
Middle School
- Mc Nair
Multiple HOA
- No
Neighborhood Amenities
- None
Occupancy
- Vacant
Owner Lrealreb
- No
Ph To Show
- 210-333-2244
Possession
- Closing/Funding
Property Type
- Single Residential
Roof
- Composition
School District
- Southwest I.S.D.
Source Sqft
- Bldr Plans
Style
- One Story
Total Tax
- 2.182
Views
- 17
Virtual Tour Url
- Kingsley - Virtual Floorplan
Water/Sewer
- Septic
Window Coverings
- None Remain
Year Built
- 2024
Property Location and Similar Properties