
- Ron Tate, Broker,CRB,CRS,GRI,REALTOR ®,SFR
- By Referral Realty
- Mobile: 210.861.5730
- Office: 210.479.3948
- Fax: 210.479.3949
- rontate@taterealtypro.com
Property Photos
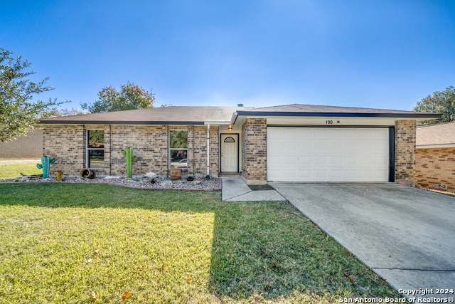

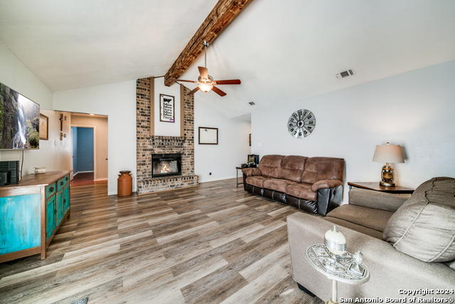
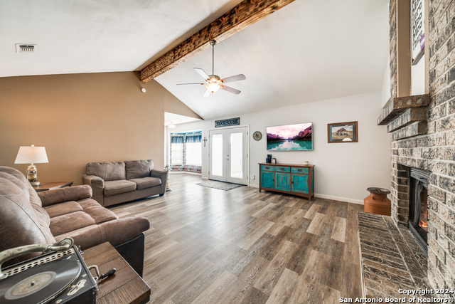
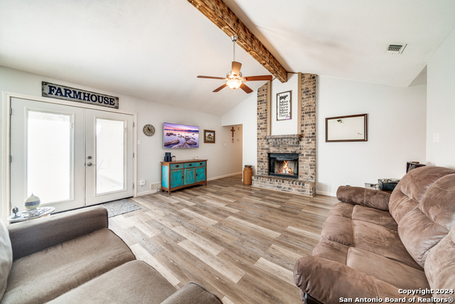
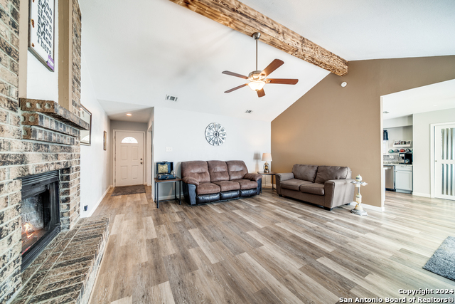
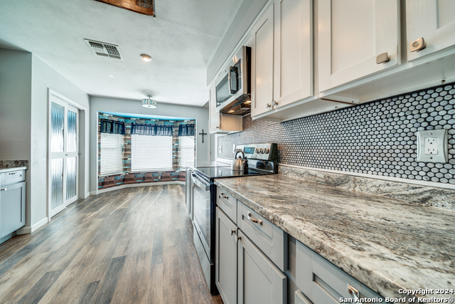
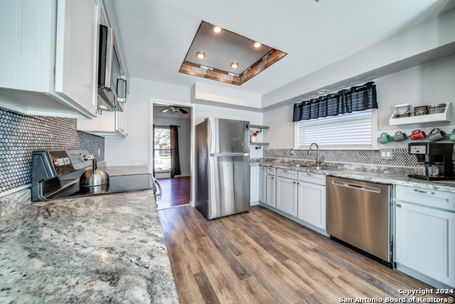
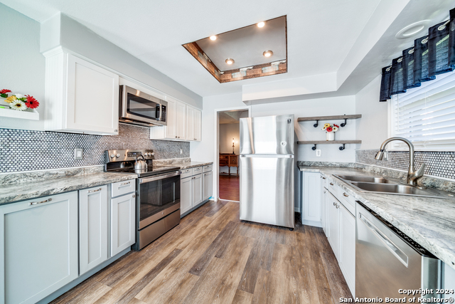
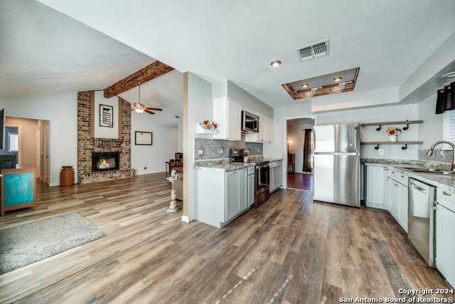
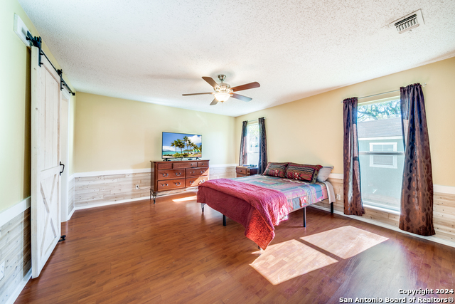
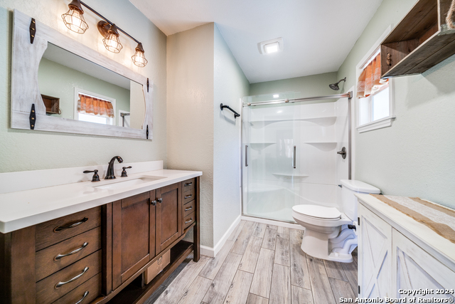
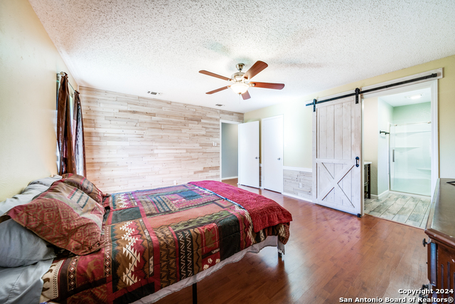
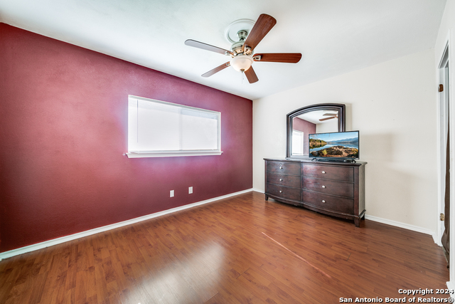
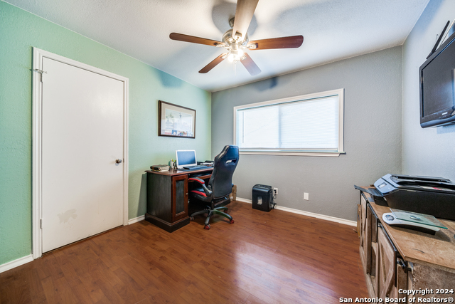
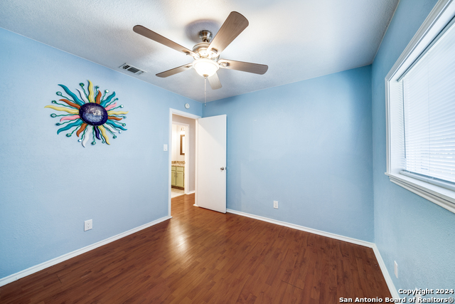
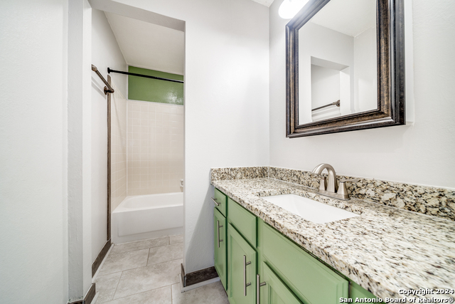
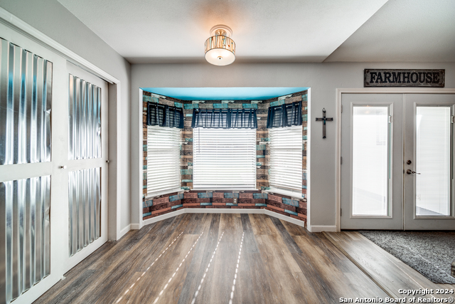
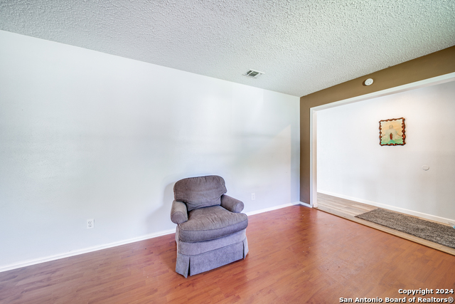
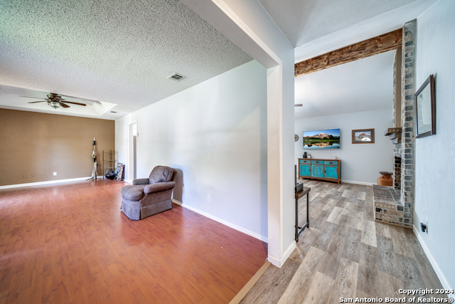
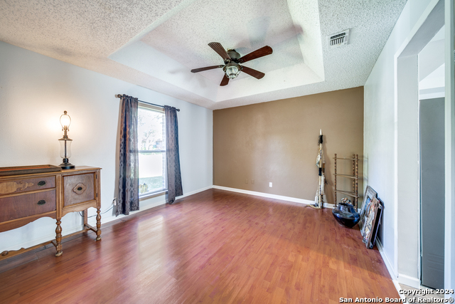
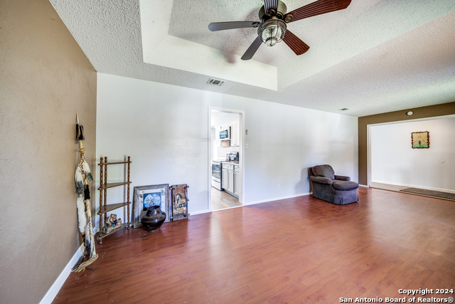
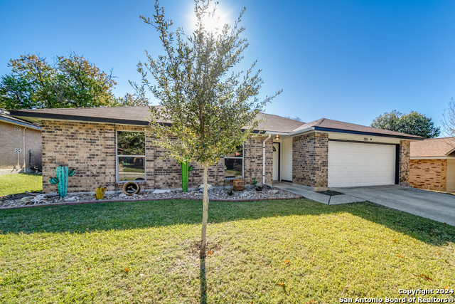
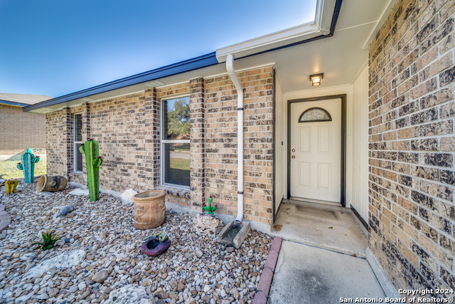
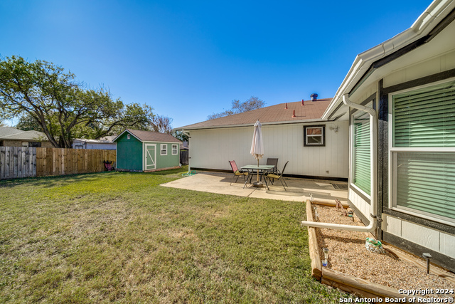
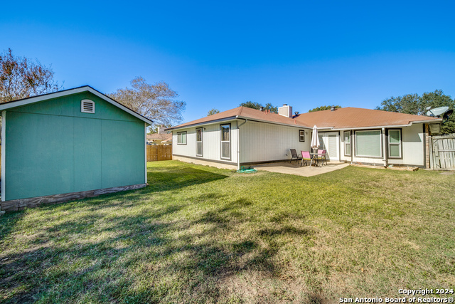
- MLS#: 1828849 ( Single Residential )
- Street Address: 190 Clear Oak
- Viewed: 47
- Price: $276,000
- Price sqft: $151
- Waterfront: No
- Year Built: 1981
- Bldg sqft: 1822
- Bedrooms: 4
- Total Baths: 2
- Full Baths: 2
- Garage / Parking Spaces: 2
- Days On Market: 55
- Additional Information
- County: BEXAR
- City: Universal City
- Zipcode: 78148
- Subdivision: Meadow Oaks
- District: Judson
- Elementary School: Salinas
- Middle School: Kitty Hawk
- High School: Veterans Memorial
- Provided by: Keller Williams City-View
- Contact: Jakori Michael
- (210) 363-5862

- DMCA Notice
-
DescriptionThis meticulously maintained 4 bedroom, 2 bathroom home in the peaceful Meadow Oaks community is move in ready! Enjoy 2 living areas, 2 dining spaces, and renovated bathrooms. The spacious family room features a cozy fireplace, while the kitchen shines with stainless steel appliances, recessed lighting, and a casual dining nook. Wood laminate flooring adds warmth to the living spaces, and the spacious bedrooms provide comfort and plenty of closet space. Conveniently located near Loop 1604, I 35, and The Forum, this home has everything you need!
Features
Possible Terms
- Conventional
- FHA
- VA
- TX Vet
- Cash
Air Conditioning
- One Central
Apprx Age
- 43
Builder Name
- Unknown
Construction
- Pre-Owned
Contract
- Exclusive Right To Sell
Days On Market
- 149
Currently Being Leased
- No
Dom
- 51
Elementary School
- Salinas
Exterior Features
- Brick
Fireplace
- One
- Living Room
Floor
- Laminate
Foundation
- Slab
Garage Parking
- Two Car Garage
- Attached
Heating
- Central
Heating Fuel
- Electric
High School
- Veterans Memorial
Home Owners Association Mandatory
- None
Inclusions
- Ceiling Fans
- Washer Connection
- Dryer Connection
- Microwave Oven
- Stove/Range
- Disposal
- Dishwasher
Instdir
- OLD CIMMARON TRL TO MEADOWLAND R ON WEST OAK L ON CLEAR OAK
Interior Features
- Two Living Area
- Eat-In Kitchen
- Utility Room Inside
- Secondary Bedroom Down
- 1st Floor Lvl/No Steps
- Open Floor Plan
Kitchen Length
- 11
Legal Desc Lot
- 52
Legal Description
- CB 5053R BLK 4 LOT 52
Middle School
- Kitty Hawk
Neighborhood Amenities
- Park/Playground
Occupancy
- Owner
Owner Lrealreb
- No
Ph To Show
- 210-222-2227
Possession
- Closing/Funding
Property Type
- Single Residential
Recent Rehab
- No
Roof
- Composition
School District
- Judson
Source Sqft
- Appsl Dist
Style
- One Story
Total Tax
- 5976.29
Views
- 47
Water/Sewer
- Water System
- Sewer System
Window Coverings
- None Remain
Year Built
- 1981
Property Location and Similar Properties