
- Ron Tate, Broker,CRB,CRS,GRI,REALTOR ®,SFR
- By Referral Realty
- Mobile: 210.861.5730
- Office: 210.479.3948
- Fax: 210.479.3949
- rontate@taterealtypro.com
Property Photos
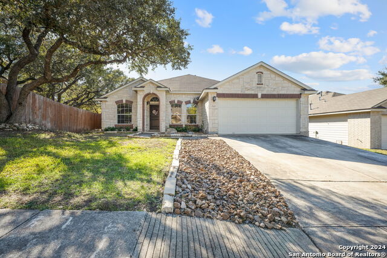

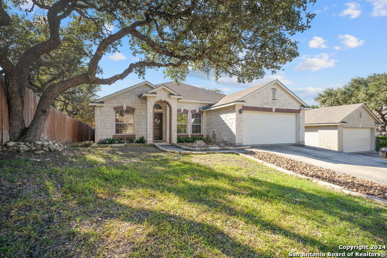
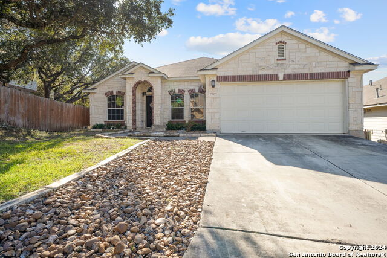
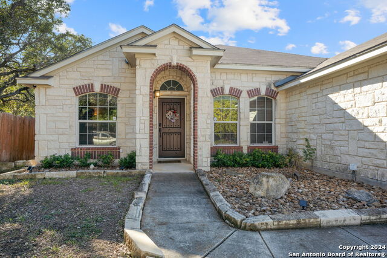
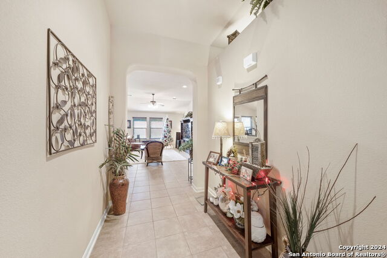
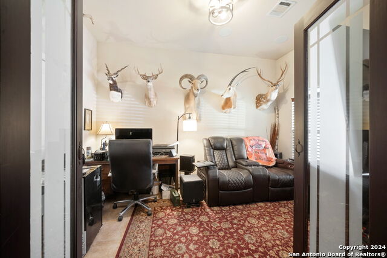
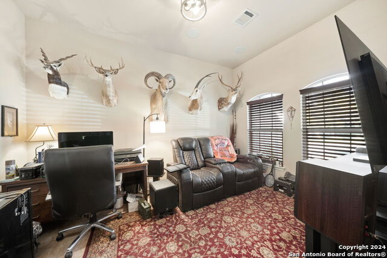
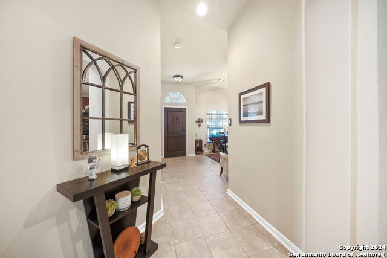
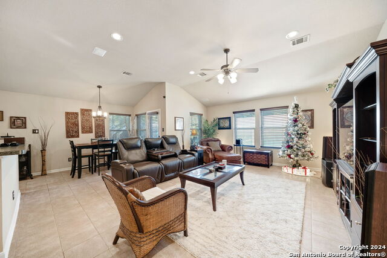
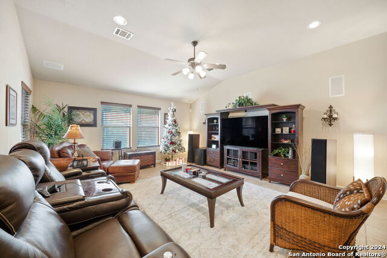
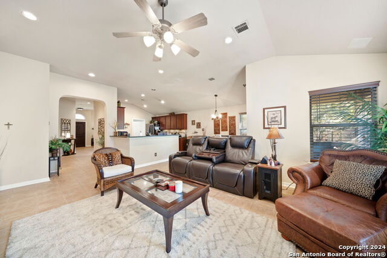
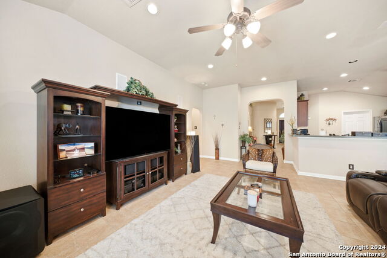
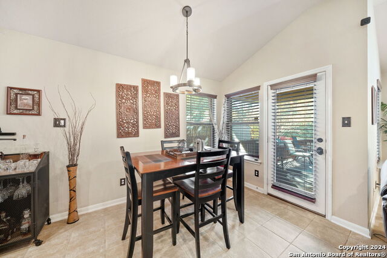
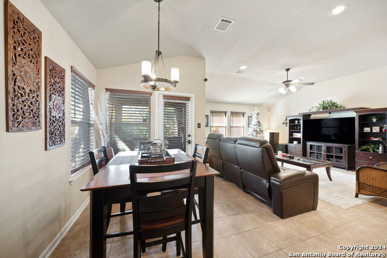
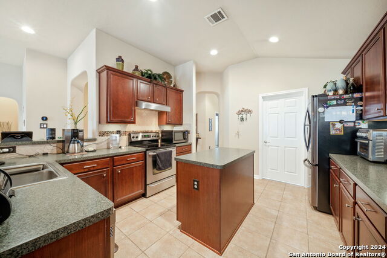
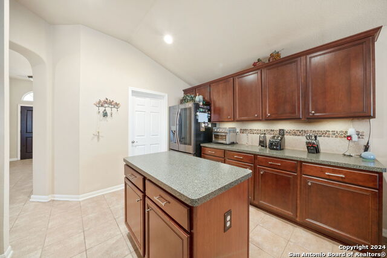
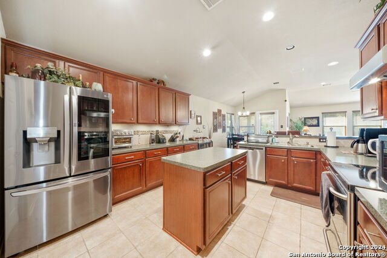
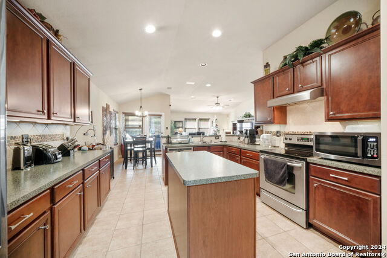
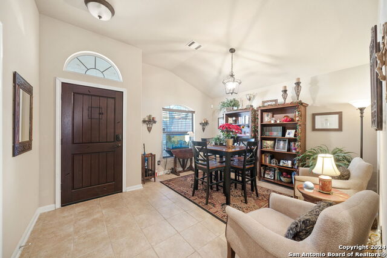
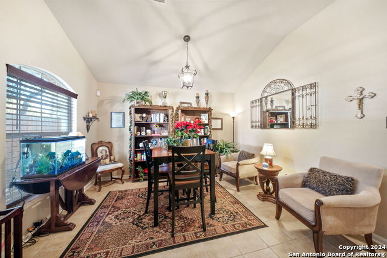
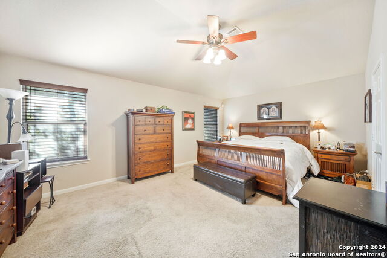
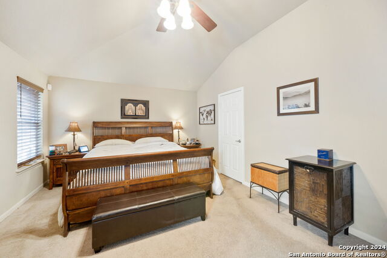
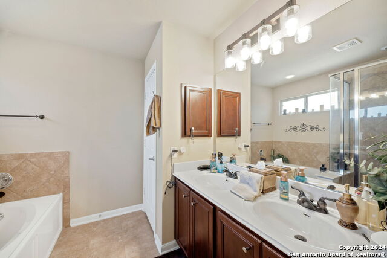
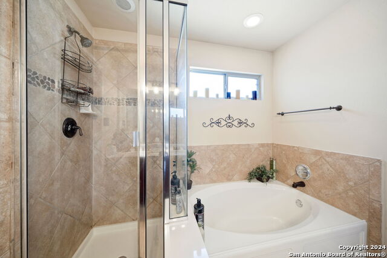
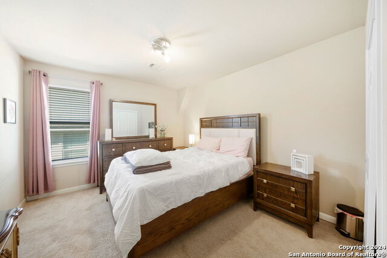
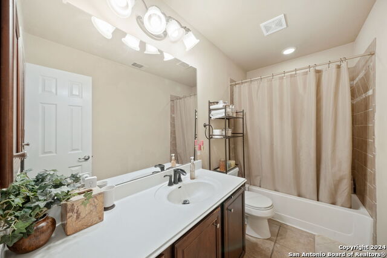
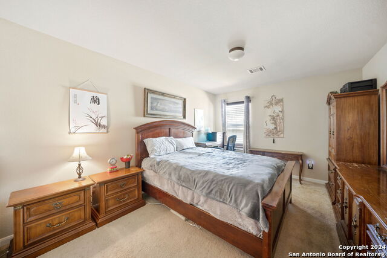
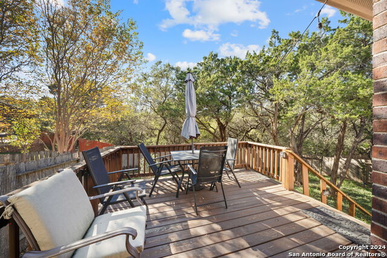
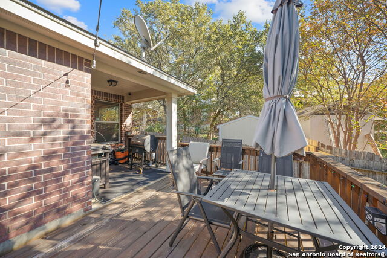
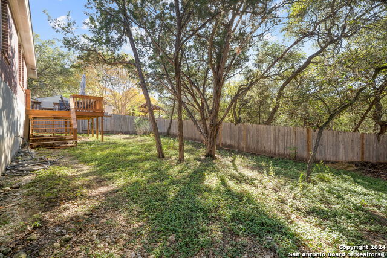
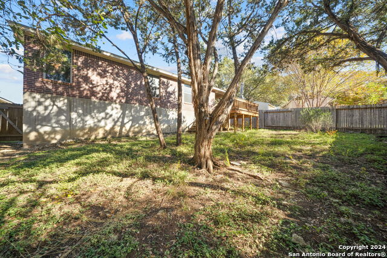
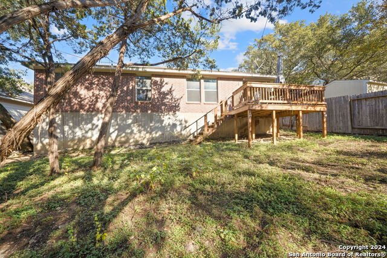
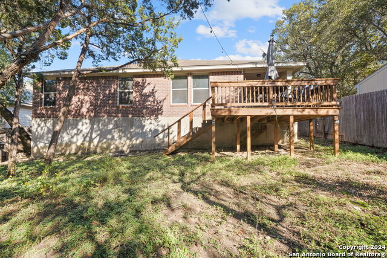
- MLS#: 1828762 ( Single Residential )
- Street Address: 7927 Sumac Rdg
- Viewed: 35
- Price: $349,888
- Price sqft: $168
- Waterfront: No
- Year Built: 2005
- Bldg sqft: 2081
- Bedrooms: 4
- Total Baths: 2
- Full Baths: 2
- Garage / Parking Spaces: 2
- Days On Market: 55
- Additional Information
- County: BEXAR
- City: San Antonio
- Zipcode: 78250
- Subdivision: Enclave In The Woods
- District: Northside
- Elementary School: Carson
- Middle School: Stevenson
- High School: Marshall
- Provided by: eXp Realty
- Contact: Cecilia Liendo
- (210) 997-3340

- DMCA Notice
-
DescriptionDo you remember Ryland Homes??? They build a really nice product! It shows throughout this gorgeous 1 story home. Formal dining area welcomes you inside alongside the office/4th bedroom featuring french doors. Open and airy living room with plenty of space for gatherings. Split bedrooms off you a private master suite with separate tub/show and dual vanities. Whole home generator with solar, gas and electric power sources to POWER your home in any weather conditions. Tranquil backyard with deck area and yard space with plenty of room to enjoy activities.
Features
Possible Terms
- Conventional
- FHA
- Cash
Accessibility
- First Floor Bath
Air Conditioning
- One Central
Apprx Age
- 19
Builder Name
- Ryland Homes
Construction
- Pre-Owned
Contract
- Exclusive Right To Sell
Days On Market
- 13
Dom
- 13
Elementary School
- Carson
Energy Efficiency
- Double Pane Windows
Exterior Features
- 4 Sides Masonry
- Stone/Rock
Fireplace
- Not Applicable
Floor
- Ceramic Tile
Foundation
- Slab
Garage Parking
- Two Car Garage
Heating
- Central
Heating Fuel
- Natural Gas
High School
- Marshall
Home Owners Association Fee
- 110
Home Owners Association Frequency
- Semi-Annually
Home Owners Association Mandatory
- Mandatory
Home Owners Association Name
- VILLAGE IN THE WOODS HOA
Inclusions
- Ceiling Fans
- Dryer Connection
- Cook Top
- Self-Cleaning Oven
- Disposal
- Dishwasher
- Water Softener (Leased)
- Smoke Alarm
- Security System (Leased)
- Pre-Wired for Security
- Garage Door Opener
Instdir
- Guilbeau Rd to Old Village Dr to Sumac Ridge
Interior Features
- One Living Area
- Eat-In Kitchen
- Two Eating Areas
- Island Kitchen
- Breakfast Bar
- Walk-In Pantry
- 1st Floor Lvl/No Steps
- Cable TV Available
- Walk in Closets
Kitchen Length
- 14
Legal Description
- NCB 18309
Lot Description
- Corner
- Irregular
Lot Improvements
- Street Paved
- Street Gutters
- Sidewalks
Middle School
- Stevenson
Multiple HOA
- No
Neighborhood Amenities
- None
Occupancy
- Owner
Owner Lrealreb
- No
Ph To Show
- 2106832702
Possession
- Closing/Funding
Property Type
- Single Residential
Recent Rehab
- No
Roof
- Composition
School District
- Northside
Source Sqft
- Appraiser
Style
- One Story
- Traditional
Total Tax
- 7191.47
Utility Supplier Elec
- CPS
Utility Supplier Gas
- CPS
Utility Supplier Sewer
- SAWS
Utility Supplier Water
- SAWS
Views
- 35
Water/Sewer
- Water System
Window Coverings
- Some Remain
Year Built
- 2005
Property Location and Similar Properties