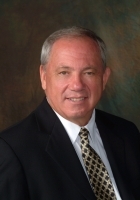
- Ron Tate, Broker,CRB,CRS,GRI,REALTOR ®,SFR
- By Referral Realty
- Mobile: 210.861.5730
- Office: 210.479.3948
- Fax: 210.479.3949
- rontate@taterealtypro.com
Property Photos
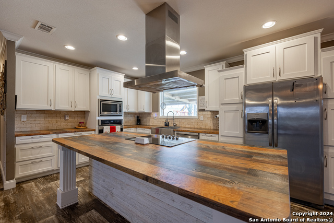

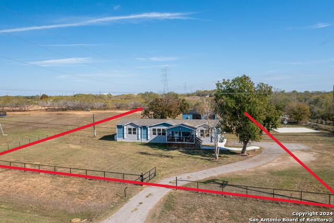
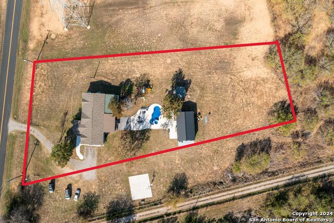
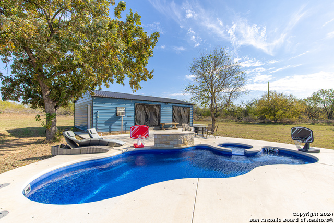
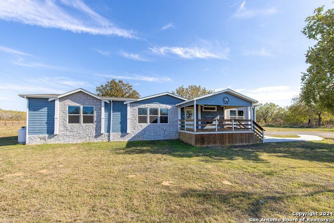
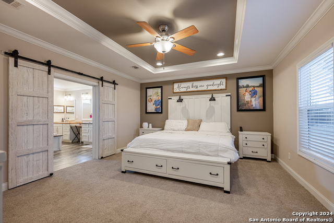
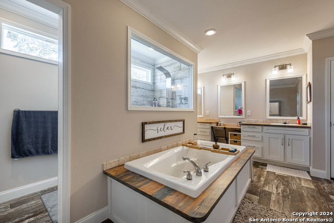
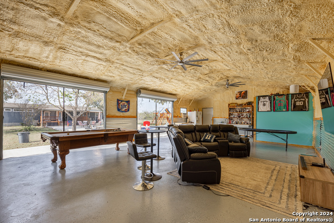
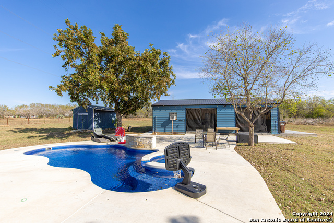
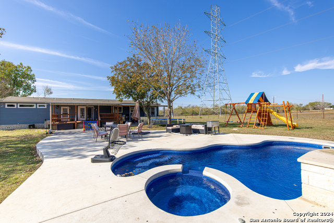
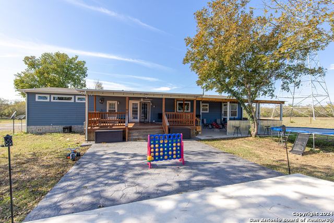
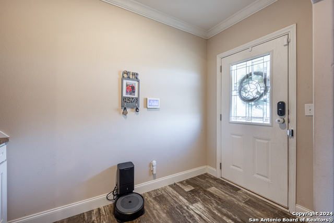
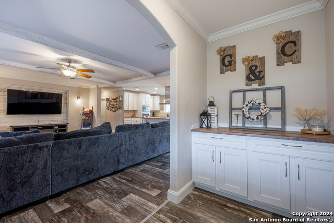
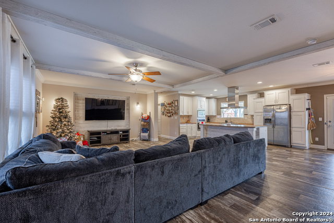
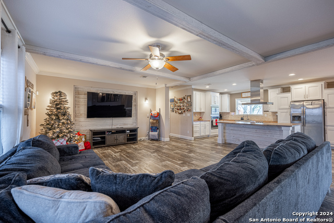
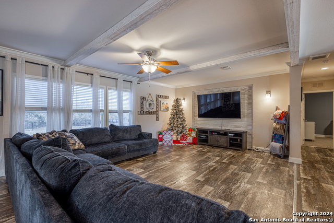
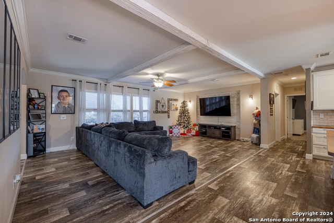
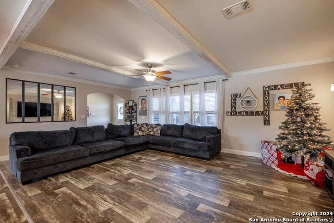
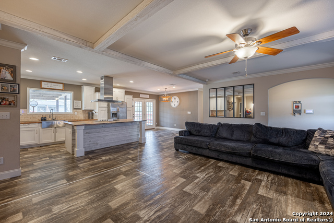
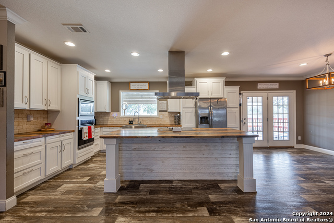
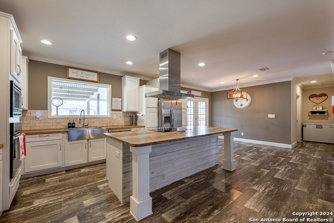
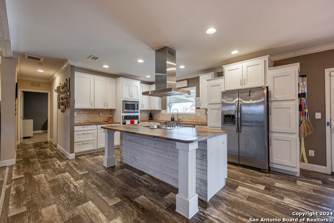
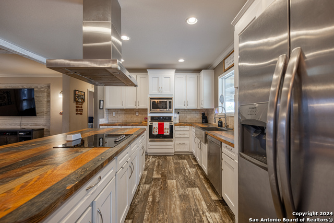
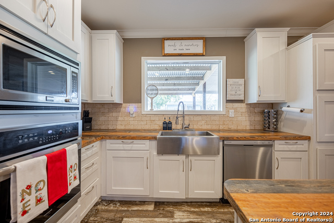
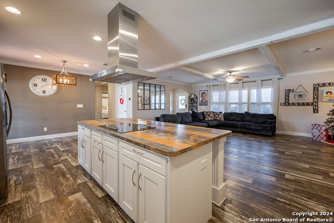
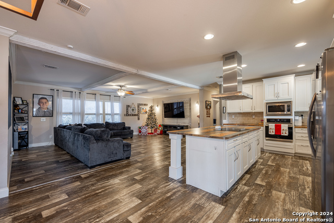
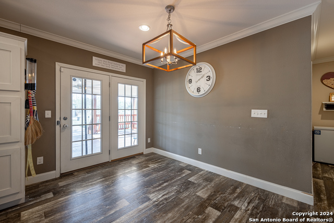
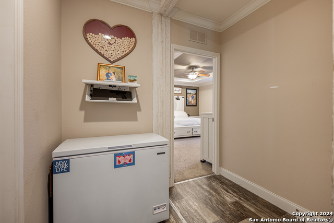
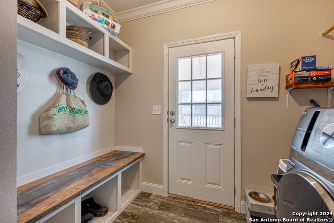
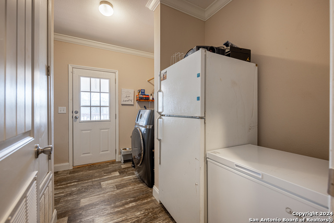
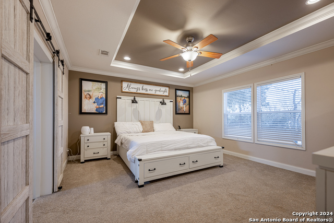
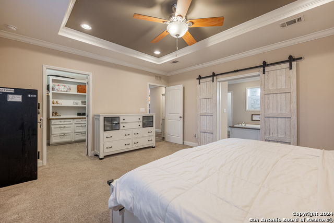
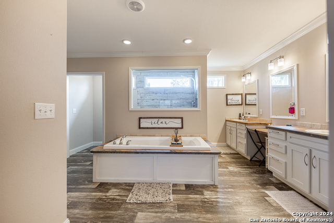
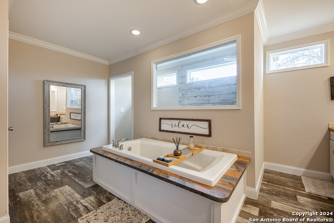
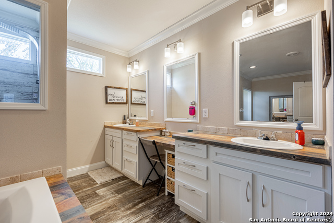
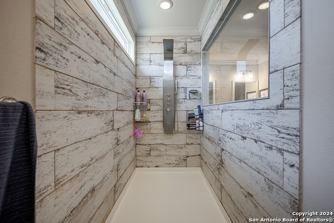
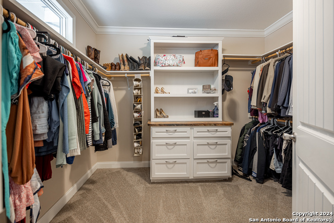
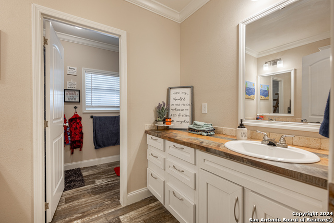
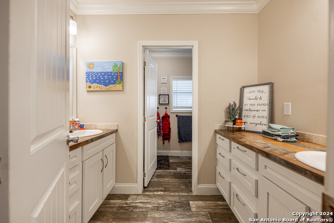
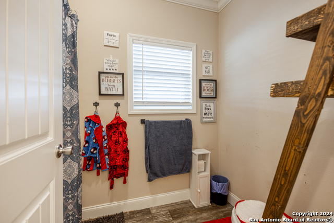
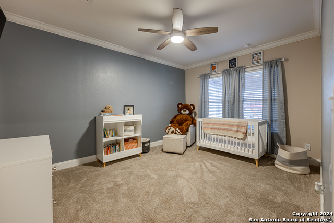
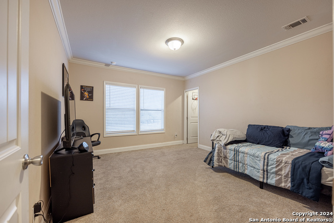
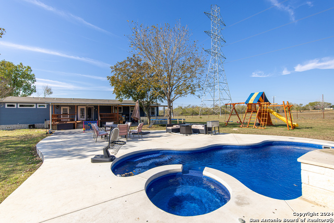
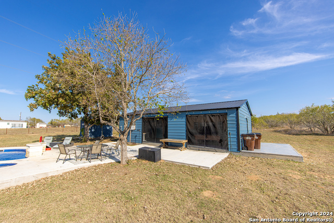
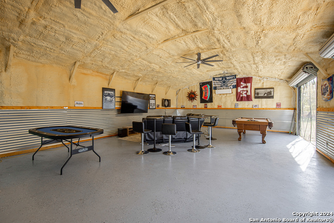
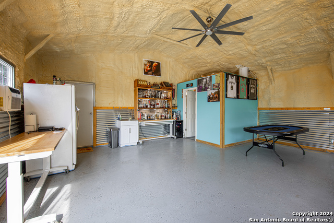
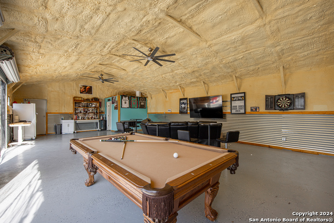
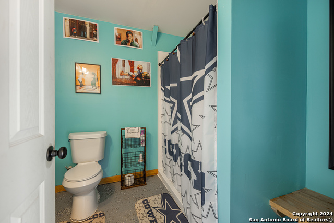
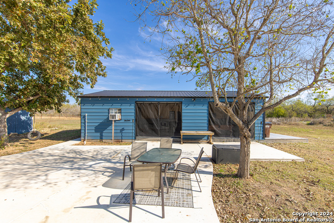
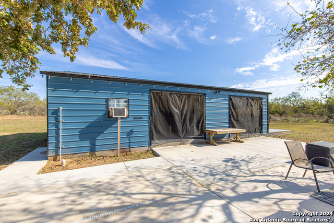
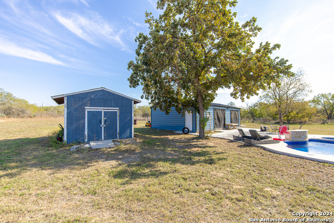
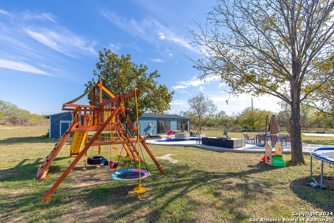
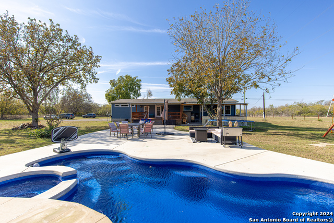
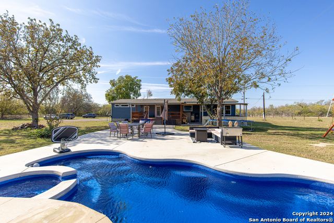
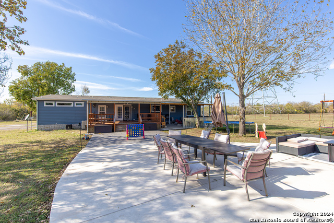
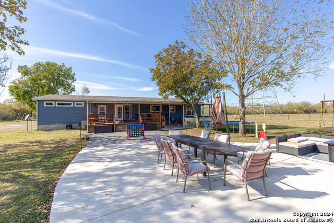
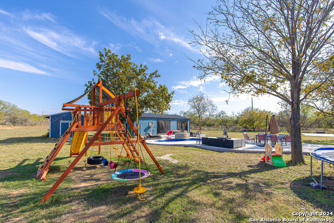
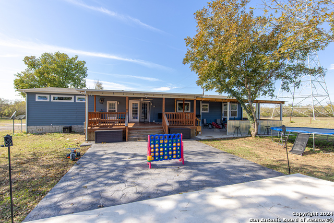
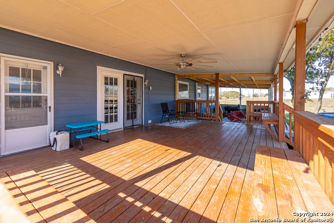
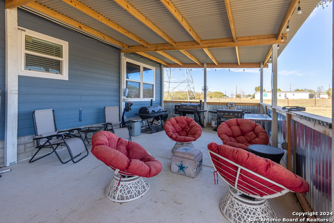
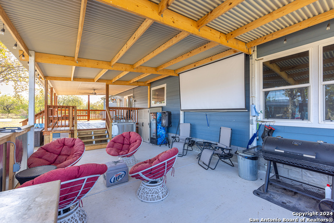
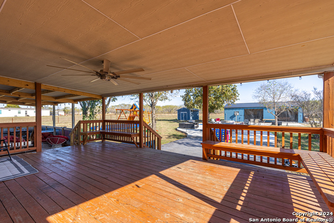
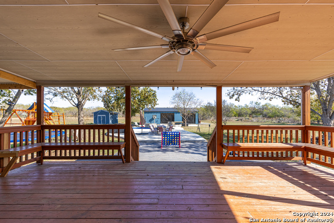
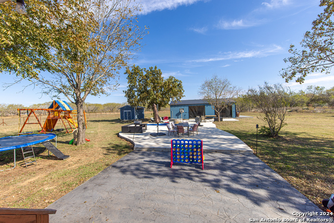
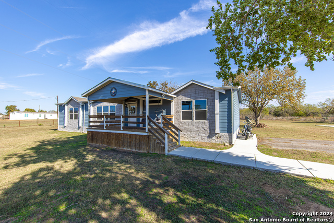
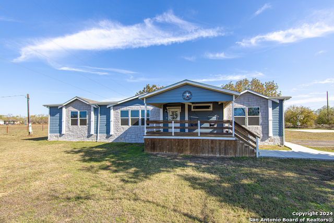
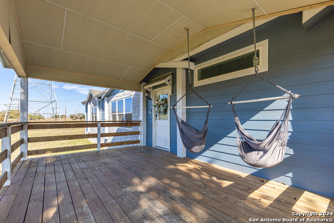
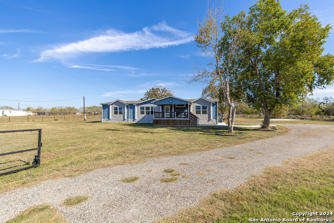
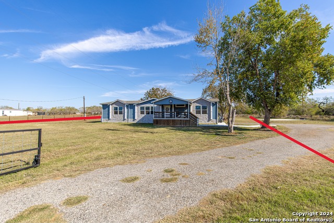
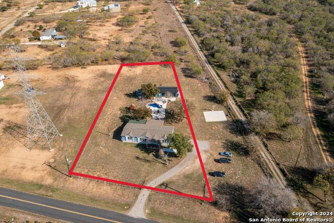
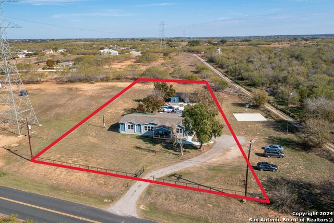
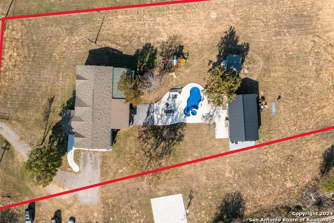
- MLS#: 1828750 ( Single Residential )
- Street Address: 10340 Stuart Rd
- Viewed: 43
- Price: $550,000
- Price sqft: $255
- Waterfront: No
- Year Built: 2019
- Bldg sqft: 2160
- Bedrooms: 3
- Total Baths: 2
- Full Baths: 2
- Garage / Parking Spaces: 1
- Days On Market: 55
- Acreage: 1.21 acres
- Additional Information
- County: BEXAR
- City: San Antonio
- Zipcode: 78263
- Subdivision: Lakeview Estates
- District: East Central I.S.D
- Elementary School: Oak Crest
- Middle School: Heritage
- High School: East Central
- Provided by: Texas Edge Realty
- Contact: Eva Betsill
- (210) 254-2076

- DMCA Notice
-
Description2,160 sq ft of home, on 1.21 acres, with a 900 sq ft finished workshop and an in ground pool & hot tub?!?!? Yes please! Come by and experience the perfect blend of comfort, versatility, and outdoor living offered by this remarkable property which is truly an entertainer's dream. Upon entry you are greeted by a functional foyer as well as a bright and spacious living area with lots of natural light. This chef inspired kitchen features a large island, the center of this culinary workspace, plus tons of cabinet and counter space. The cooktop, single basin sink as well as built in oven and microwave offer sleek style along with space saving functionality and the fridge is staying! The primary bedroom is extremely spacious, has a tray ceiling and a large walk in closet with a built in cabinet for ample storage and wardrobe needs. The en suite bathroom is luxurious and MASSIVE! Featuring a soaking tub as well as a oversized walk in shower plus separate vanities for ultimate comfort, this primary bathroom is sure to please. On the opposite side of the home are two well appointed and spacious secondary bedrooms, giving additional privacy to the primary suite. Step outside into your backyard oasis! A large East facing covered patio is just the beginning, adjoining it is a covered outdoor living space which is perfect for cooking or gatherings during any time of year. A heated in ground pool and hot tub will have you ready to kick off your shoes and hop in for a swim during all times of the year! Ready to hop out of the pool, dry off and grab something refreshing to drink? Well step out and into your 39'x23' air conditioned outbuilding. Pool house, bar, man cave, she shed, bunk house, office space the opportunities are endless! The building is fully equipped with electrical, water, a HVAC mini split and has been insulated with spray foam. Not to mention it is equipped with a full bathroom including a standup shower! This property home is equipped with modern conveniences including a premium water softener, fence with an electric gate and plenty of indoor and outdoor living space. With over an acre of space this property provides the ideal setting for outdoor activities, gardening, or simply enjoying the serene surroundings. Whether you're seeking a private retreat or the ultimate home for hosting and entertaining, this property has it all! Don't miss the opportunity to make this one of a kind estate yours schedule a showing today!
Features
Possible Terms
- Conventional
- FHA
- VA
- Cash
Air Conditioning
- One Central
Builder Name
- CLAYTON
Construction
- Pre-Owned
Contract
- Exclusive Right To Sell
Days On Market
- 46
Currently Being Leased
- No
Dom
- 46
Elementary School
- Oak Crest Elementary
Energy Efficiency
- Programmable Thermostat
- Ceiling Fans
Exterior Features
- Cement Fiber
- Rock/Stone Veneer
Fireplace
- Not Applicable
Floor
- Carpeting
- Vinyl
Garage Parking
- None/Not Applicable
Heating
- Central
Heating Fuel
- Electric
High School
- East Central
Home Owners Association Mandatory
- None
Home Faces
- West
Inclusions
- Ceiling Fans
- Washer Connection
- Dryer Connection
- Cook Top
- Built-In Oven
- Self-Cleaning Oven
- Microwave Oven
- Stove/Range
- Refrigerator
- Dishwasher
- Ice Maker Connection
- Water Softener (owned)
- Vent Fan
- Smoke Alarm
- Electric Water Heater
- Plumb for Water Softener
- Smooth Cooktop
- Private Garbage Service
Instdir
- From I10 head 1604 S | Turn right on New Sulfur Springs |Turn left on Stuart Rd | House will be on the left.
Interior Features
- One Living Area
- Eat-In Kitchen
- Island Kitchen
- Breakfast Bar
- Walk-In Pantry
- Utility Room Inside
- 1st Floor Lvl/No Steps
- High Ceilings
- Open Floor Plan
- High Speed Internet
- All Bedrooms Downstairs
- Laundry Main Level
- Laundry Room
- Walk in Closets
Kitchen Length
- 16
Legal Description
- CB 5146 BLK 1 LOT 1 LAKE VIEW ESTATES SUBD
Lot Description
- 1 - 2 Acres
- Mature Trees (ext feat)
- Level
Lot Improvements
- Street Paved
- City Street
Middle School
- Heritage
Neighborhood Amenities
- None
Occupancy
- Owner
Other Structures
- Shed(s)
- Workshop
Owner Lrealreb
- No
Ph To Show
- 210-222-2227
Possession
- Closing/Funding
Property Type
- Single Residential
Recent Rehab
- No
Roof
- Composition
School District
- East Central I.S.D
Source Sqft
- Appsl Dist
Style
- One Story
Total Tax
- 5724.62
Utility Supplier Elec
- CPS
Utility Supplier Grbge
- TIGER SANI
Utility Supplier Water
- EAST CENTRAL
Views
- 43
Water/Sewer
- Septic
Window Coverings
- All Remain
Year Built
- 2019
Property Location and Similar Properties