
- Ron Tate, Broker,CRB,CRS,GRI,REALTOR ®,SFR
- By Referral Realty
- Mobile: 210.861.5730
- Office: 210.479.3948
- Fax: 210.479.3949
- rontate@taterealtypro.com
Property Photos
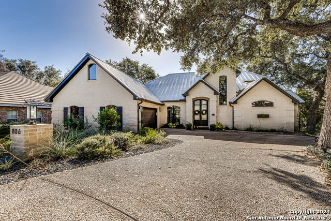

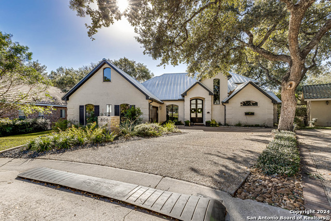
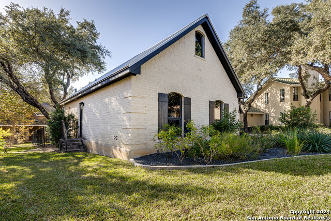
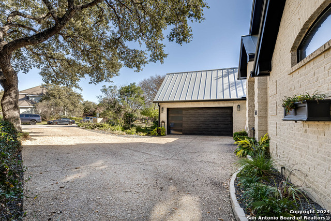
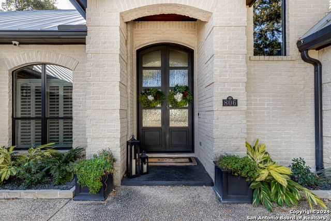
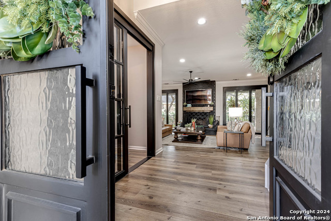
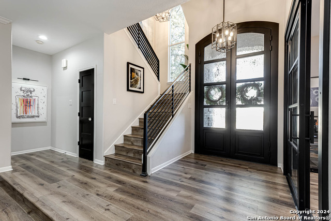
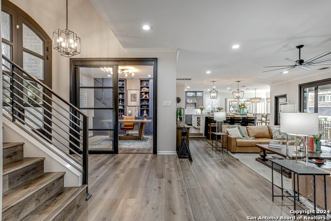
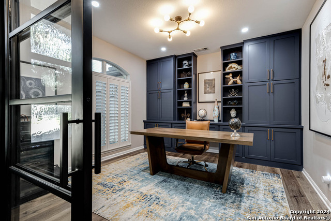
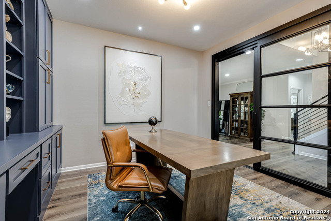
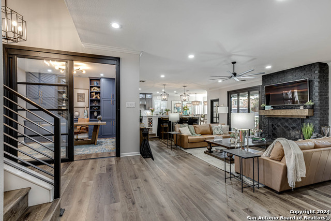
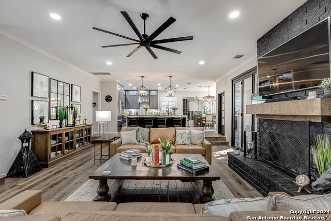
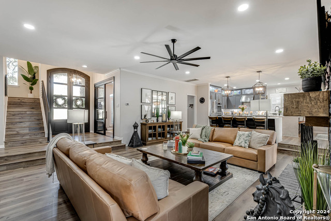
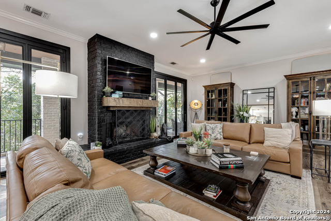
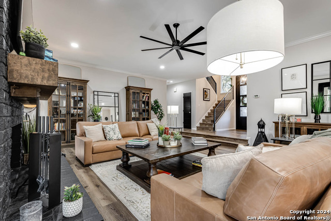
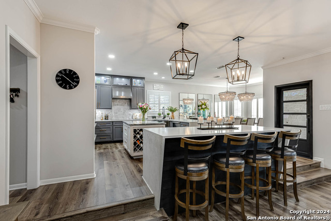
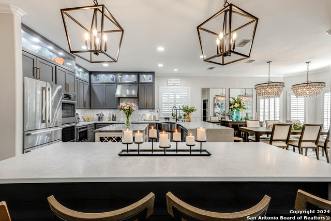
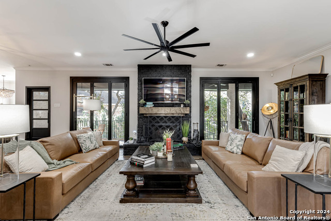
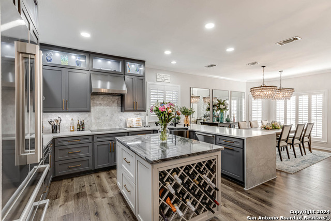
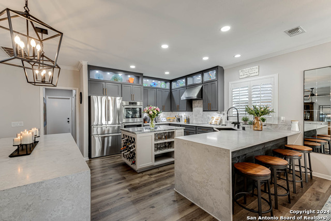
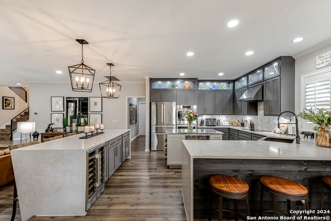
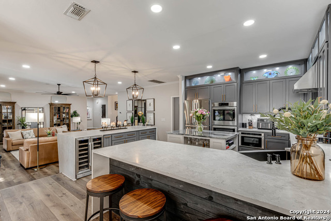
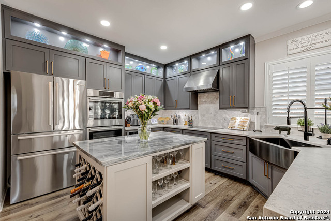
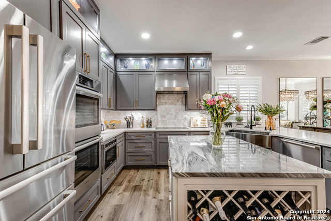
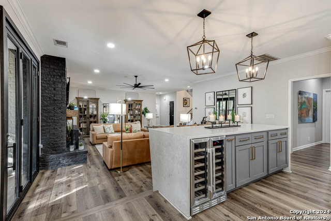
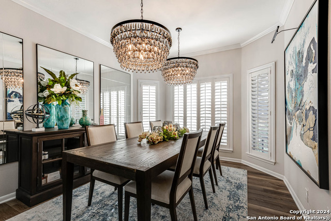
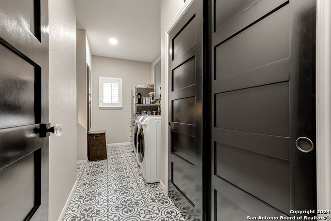
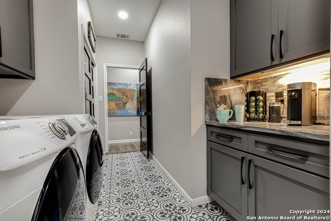
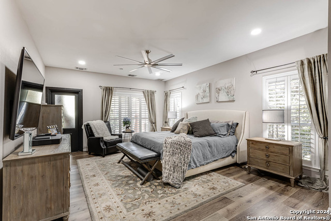
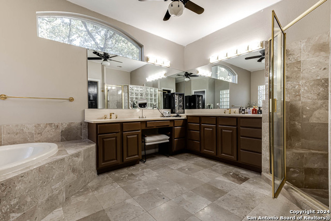
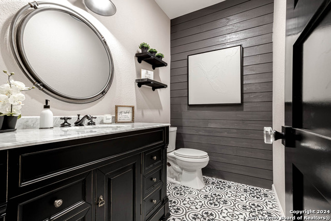
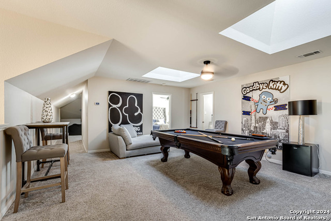
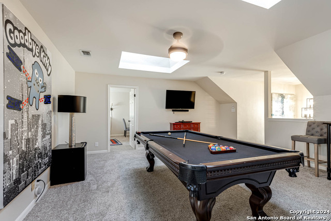
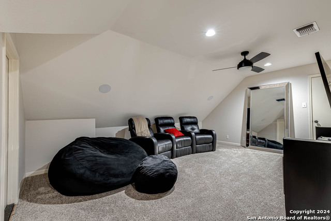
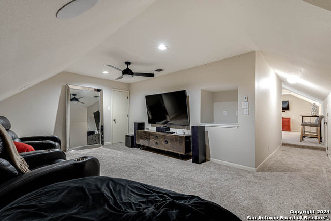
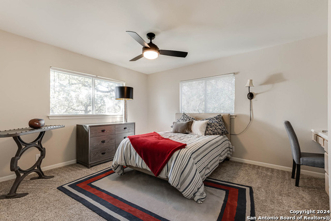
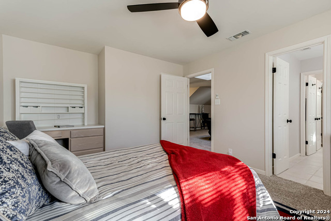
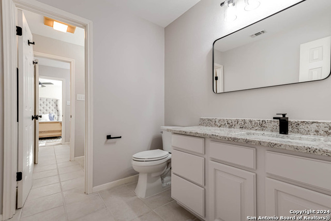
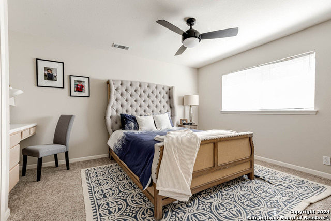
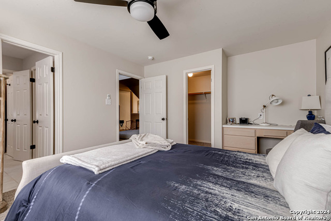
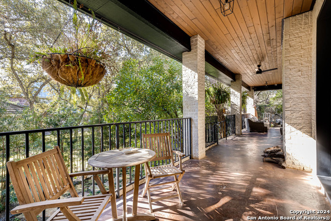
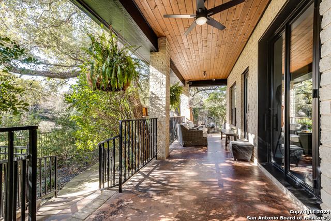
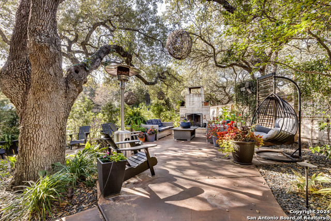
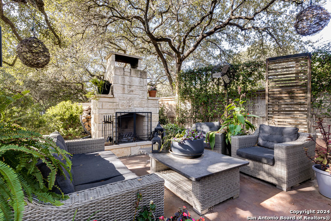
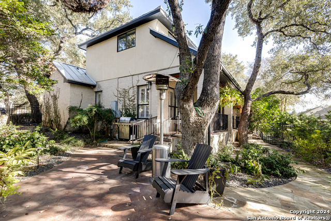
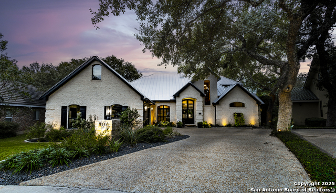
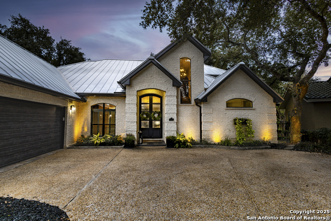
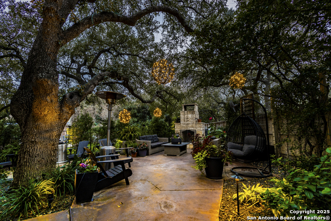
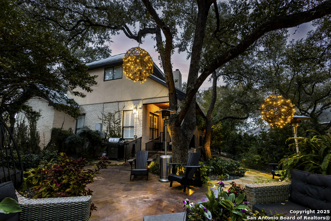
- MLS#: 1828695 ( Single Residential )
- Street Address: 806 Lari Dawn
- Viewed: 21
- Price: $800,000
- Price sqft: $228
- Waterfront: No
- Year Built: 1995
- Bldg sqft: 3506
- Bedrooms: 3
- Total Baths: 4
- Full Baths: 2
- 1/2 Baths: 2
- Garage / Parking Spaces: 2
- Days On Market: 35
- Additional Information
- County: BEXAR
- City: San Antonio
- Zipcode: 78258
- Subdivision: Woods At Sonterra
- District: North East I.S.D
- Elementary School: Stone Oak
- Middle School: Barbara Bush
- High School: Ronald Reagan
- Provided by: Phyllis Browning Company
- Contact: Robert Elder
- (210) 260-0682

- DMCA Notice
-
DescriptionWelcome to luxury living at its finest! This exquisitely updated home showcases the highest levels of craftsmanship and style, starting with custom Superior iron doors at the entry and study, and sleek accordion sliding doors in the living room that blur the lines between indoor and outdoor living. The updated kitchen is a chef's dream, featuring Bosch appliances, custom cabinetry, and modern LED lighting for the perfect ambiance. The custom iron railing at the stairs adds a touch of elegance, while the study's built ins create a sophisticated workspace. Spacious primary on the main level with outside access. Upstairs, you'll find a spacious gameroom and a separate media room, perfect for entertaining or relaxing. Step outside to a backyard designed for unforgettable gatherings, boasting over $75K in landscaping and improvements, including drip irrigation in pots, custom low voltage lighting and an intimate sitting area complete with outdoor fireplace. Outside backyard also has a MosquitoNix system. This home truly offers a blend of luxury, comfort, and style that today's discerning buyers are seeking. Don't miss your chance to call it yours! (Primary bath is the only part that was not updated) there is also an eight camera video system that will convey.
Features
Possible Terms
- Conventional
- VA
- Cash
Air Conditioning
- Two Central
Apprx Age
- 30
Builder Name
- unknown
Construction
- Pre-Owned
Contract
- Exclusive Right To Sell
Elementary School
- Stone Oak
Energy Efficiency
- Programmable Thermostat
- Double Pane Windows
- Ceiling Fans
Exterior Features
- Brick
- 4 Sides Masonry
- Stucco
Fireplace
- Two
- Living Room
- Wood Burning
- Other
Floor
- Carpeting
- Ceramic Tile
- Vinyl
Foundation
- Slab
Garage Parking
- Two Car Garage
- Side Entry
- Oversized
Green Features
- Low Flow Commode
Heating
- Central
Heating Fuel
- Electric
High School
- Ronald Reagan
Home Owners Association Fee
- 327.5
Home Owners Association Fee 2
- 116
Home Owners Association Frequency
- Quarterly
Home Owners Association Mandatory
- Mandatory
Home Owners Association Name
- SONTERRA POA
Home Owners Association Name2
- STONE OAK POA
Home Owners Association Payment Frequency 2
- Annually
Inclusions
- Ceiling Fans
- Chandelier
- Washer Connection
- Dryer Connection
- Cook Top
- Built-In Oven
- Self-Cleaning Oven
- Microwave Oven
- Disposal
- Dishwasher
- Ice Maker Connection
- Water Softener (owned)
- Vent Fan
- Smoke Alarm
- Security System (Owned)
- Electric Water Heater
- Garage Door Opener
- Smooth Cooktop
- Solid Counter Tops
- Double Ovens
- Custom Cabinets
- 2+ Water Heater Units
- Private Garbage Service
Instdir
- 1604 heading west from 281 turn right onto Blanco rd. After Wells Fargo turn left onto Madera PKWY
- turn right onto Trail View & turn right on Lari Dawn
Interior Features
- Two Living Area
- Separate Dining Room
- Island Kitchen
- Breakfast Bar
- Study/Library
- Game Room
- Media Room
- Utility Room Inside
- Open Floor Plan
- Skylights
- Cable TV Available
- High Speed Internet
- Laundry Main Level
- Laundry Room
- Telephone
- Walk in Closets
- Attic - Finished
Kitchen Length
- 13
Legal Desc Lot
- 51
Legal Description
- NCB 16331 BLK 7 LOT 51 THE WOODS AT SONTERRA UT-4 "STONE OAK
Lot Description
- Cul-de-Sac/Dead End
Lot Improvements
- Street Paved
- Asphalt
- Private Road
- Interstate Hwy - 1 Mile or less
Middle School
- Barbara Bush
Multiple HOA
- Yes
Neighborhood Amenities
- Controlled Access
- Pool
- Tennis
- Golf Course
- Clubhouse
- Sports Court
Occupancy
- Owner
Owner Lrealreb
- Yes
Ph To Show
- 210-222-2227
Possession
- Closing/Funding
Property Type
- Single Residential
Recent Rehab
- Yes
Roof
- Metal
School District
- North East I.S.D
Source Sqft
- Bldr Plans
Style
- Two Story
- Contemporary
- Traditional
Total Tax
- 17131.3
Utility Supplier Elec
- cps
Utility Supplier Gas
- none
Utility Supplier Grbge
- Allied
Utility Supplier Sewer
- saws
Utility Supplier Water
- saws
Views
- 21
Water/Sewer
- Water System
- Sewer System
Window Coverings
- Some Remain
Year Built
- 1995
Property Location and Similar Properties