
- Ron Tate, Broker,CRB,CRS,GRI,REALTOR ®,SFR
- By Referral Realty
- Mobile: 210.861.5730
- Office: 210.479.3948
- Fax: 210.479.3949
- rontate@taterealtypro.com
Property Photos
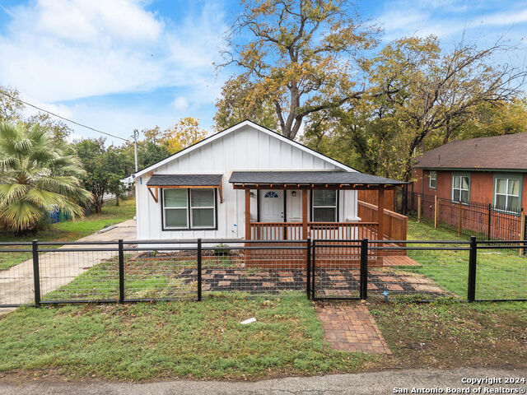

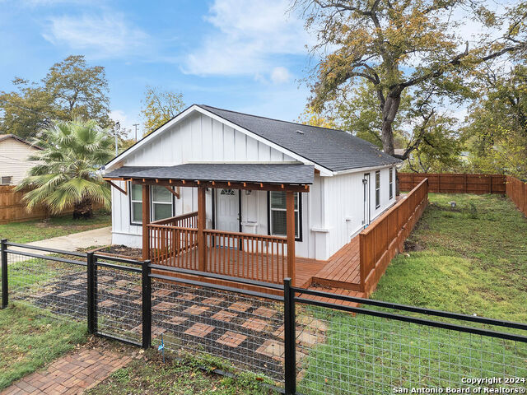
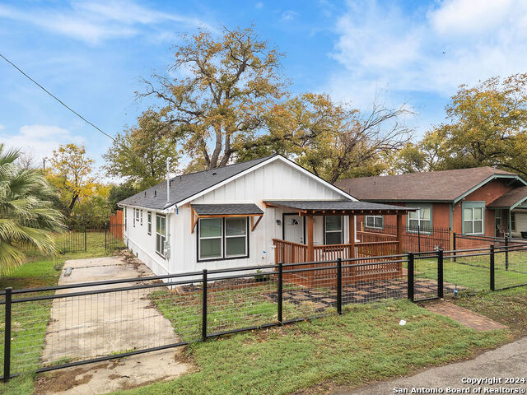
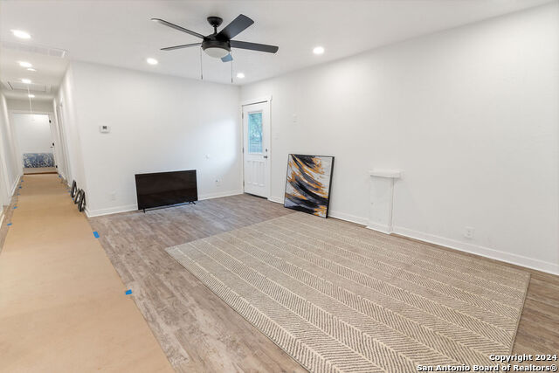
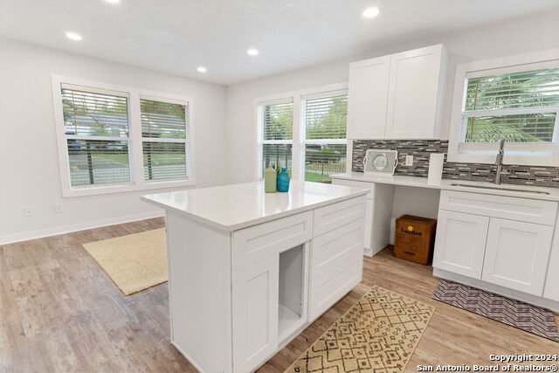
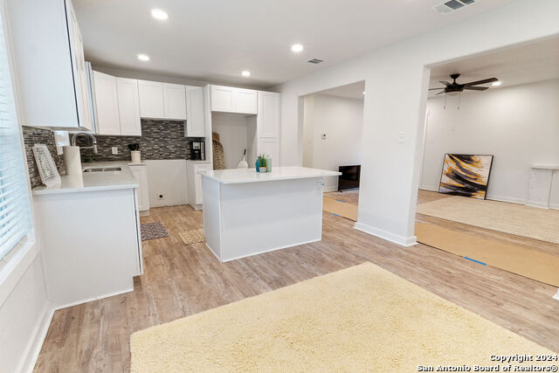
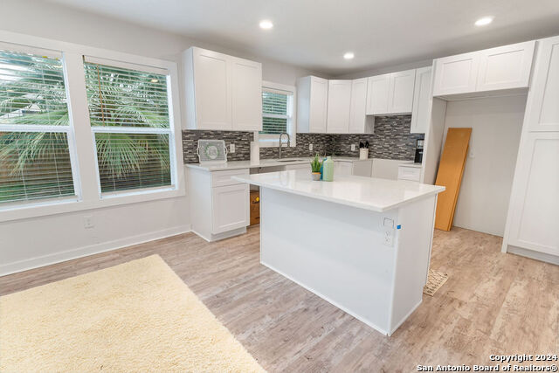
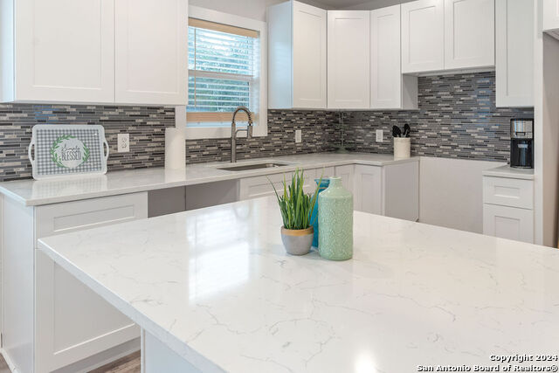
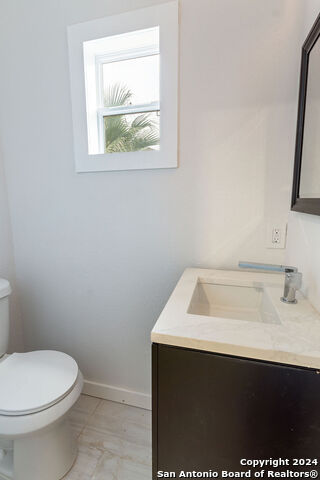
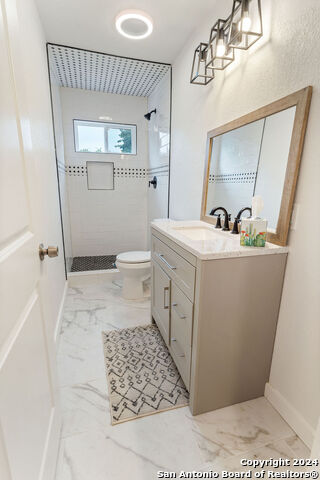
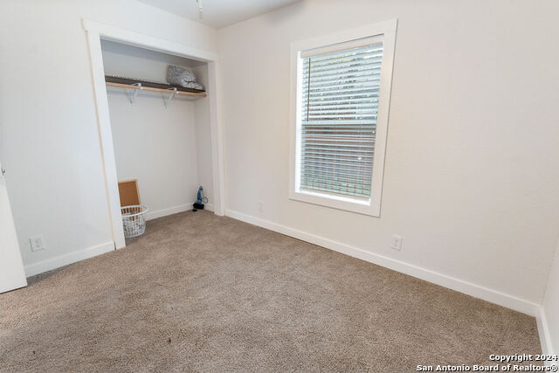
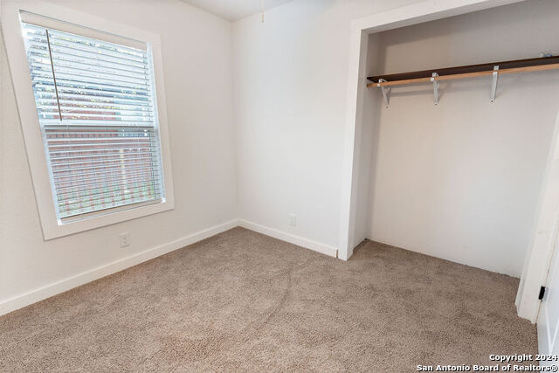
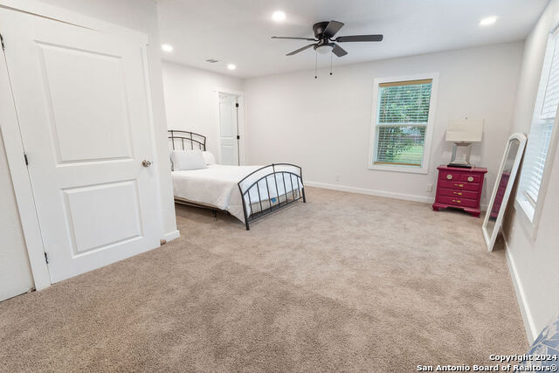
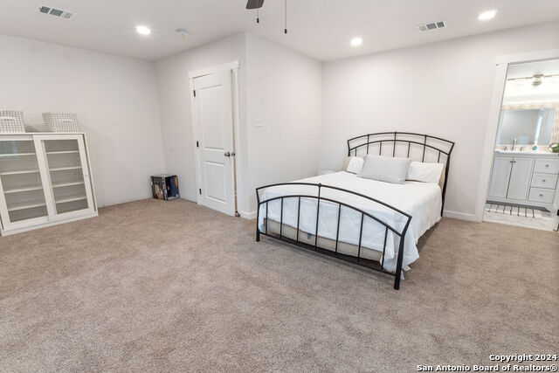
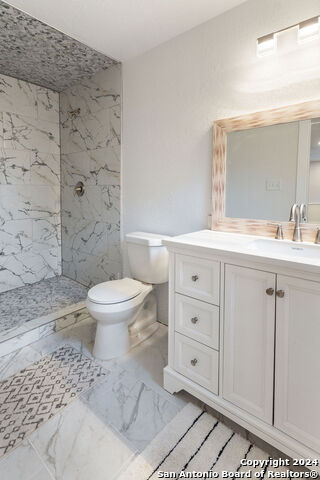
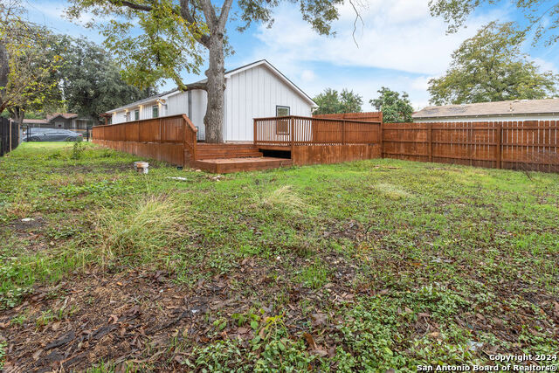
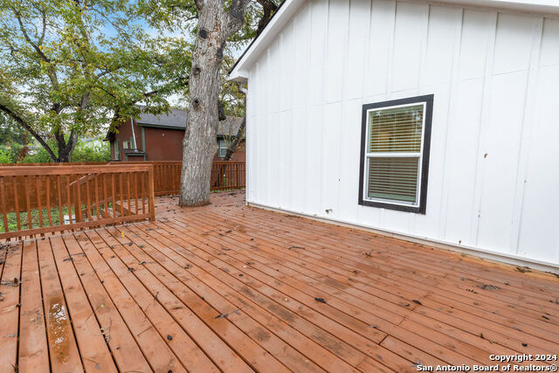
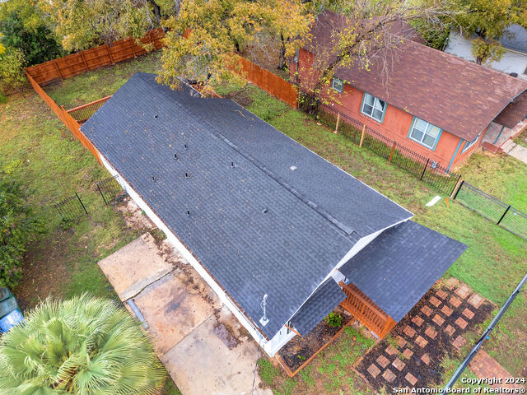
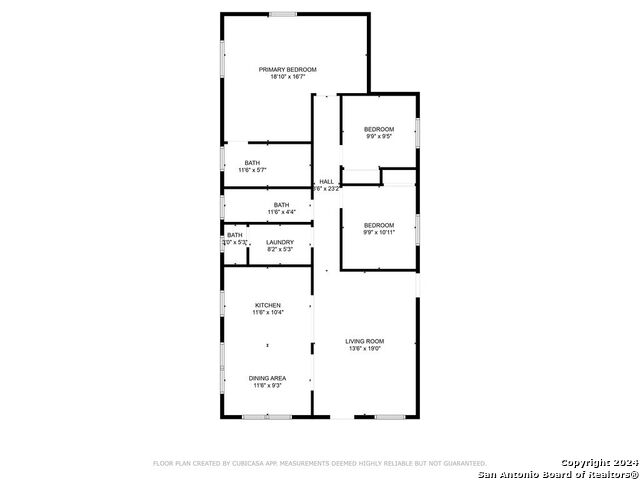
- MLS#: 1828278 ( Single Residential )
- Street Address: 1623 Center St
- Viewed: 67
- Price: $350,000
- Price sqft: $265
- Waterfront: No
- Year Built: 1940
- Bldg sqft: 1321
- Bedrooms: 3
- Total Baths: 3
- Full Baths: 2
- 1/2 Baths: 1
- Garage / Parking Spaces: 1
- Days On Market: 180
- Additional Information
- County: BEXAR
- City: San Antonio
- Zipcode: 78202
- Subdivision: E Houston So To Hedgessa
- District: San Antonio I.S.D.
- Elementary School: Washington
- Middle School: Davis
- High School: High School
- Provided by: Central Metro Realty
- Contact: Malinda Hernandez
- (210) 643-9908

- DMCA Notice
-
DescriptionExperience exceptional curb appeal with this stunning single story residence, boasting three bedrooms, 2.5 bathrooms, and a picturesque wrap around porch. Completely fenced for parking. This property currently resides with an open floor plan and showcases an upgraded kitchen with an island, backdoor entrance seamlessly connecting to the private backyard featuring mature pecan trees. This like new home presents completely upgraded bathrooms with walk in showers, while secondary bedrooms offer generous space. The expansive living area provides relaxation and space, home has wired with ethernet, and is complemented by the beautiful outdoor wrap around porch that completes this home ,this home currently sits on 3 lots, a new drive way was just added to right , a definite must see !
Features
Possible Terms
- Conventional
- FHA
- VA
- 1st Seller Carry
- TX Vet
- Cash
Accessibility
- Ext Door Opening 36"+
- Doors-Swing-In
- Low Pile Carpet
- No Steps Down
- Level Lot
- Level Drive
- First Floor Bath
- Full Bath/Bed on 1st Flr
Air Conditioning
- One Central
Apprx Age
- 85
Builder Name
- Unknown
Construction
- Pre-Owned
Contract
- Exclusive Right To Sell
Days On Market
- 138
Currently Being Leased
- No
Dom
- 138
Elementary School
- Washington
Energy Efficiency
- 16+ SEER AC
- Programmable Thermostat
- 12"+ Attic Insulation
- Low E Windows
- Ceiling Fans
Exterior Features
- Siding
- Cement Fiber
Fireplace
- Not Applicable
Floor
- Carpeting
- Ceramic Tile
- Wood
- Vinyl
Garage Parking
- Side Entry
- None/Not Applicable
Green Certifications
- Energy Star Certified
Heating
- Central
Heating Fuel
- Electric
- Natural Gas
High School
- High School
Home Owners Association Mandatory
- None
Inclusions
- Ceiling Fans
- Washer Connection
- Dryer Connection
- Washer
- Dryer
- Smoke Alarm
- Pre-Wired for Security
- Electric Water Heater
- Solid Counter Tops
- City Garbage service
Instdir
- Walters to Center turn right home will be on the right.
Interior Features
- One Living Area
- Separate Dining Room
- Eat-In Kitchen
- Island Kitchen
- Study/Library
- Utility Room Inside
- Secondary Bedroom Down
- 1st Floor Lvl/No Steps
- Open Floor Plan
- High Speed Internet
- All Bedrooms Downstairs
- Laundry Main Level
- Laundry Room
Legal Desc Lot
- 36
Legal Description
- NCB 6332 BLK 4 LOT 36
- 37 AND 38
Lot Description
- Irregular
- Mature Trees (ext feat)
- Level
Lot Improvements
- Street Paved
- Curbs
- Street Gutters
- Sidewalks
- Fire Hydrant w/in 500'
- Asphalt
- City Street
Middle School
- Davis
Miscellaneous
- None/not applicable
Neighborhood Amenities
- None
Occupancy
- Vacant
Other Structures
- None
- Other
Owner Lrealreb
- No
Ph To Show
- 2102222227
Possession
- Closing/Funding
Property Type
- Single Residential
Recent Rehab
- Yes
Roof
- Composition
School District
- San Antonio I.S.D.
Source Sqft
- Appsl Dist
Style
- One Story
- Traditional
Total Tax
- 4525
Utility Supplier Elec
- Cps
Utility Supplier Gas
- Cps
Utility Supplier Grbge
- City
Utility Supplier Sewer
- Saws
Utility Supplier Water
- Saws
Views
- 67
Water/Sewer
- Water System
- Sewer System
- City
Window Coverings
- Some Remain
Year Built
- 1940
Property Location and Similar Properties