
- Ron Tate, Broker,CRB,CRS,GRI,REALTOR ®,SFR
- By Referral Realty
- Mobile: 210.861.5730
- Office: 210.479.3948
- Fax: 210.479.3949
- rontate@taterealtypro.com
Property Photos
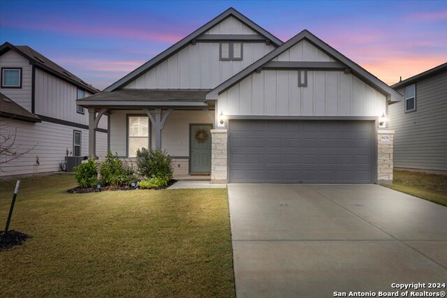

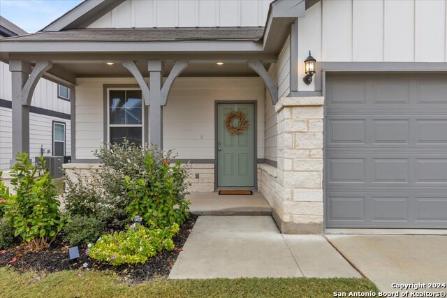
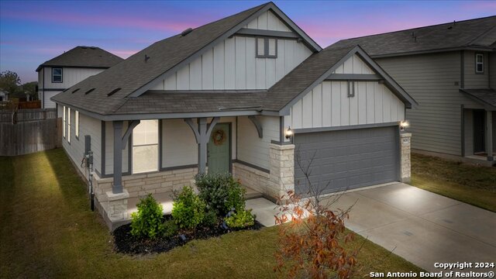
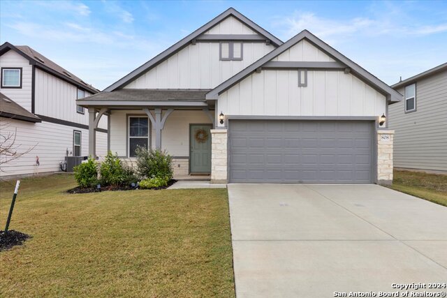
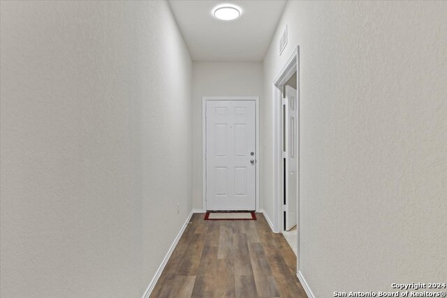

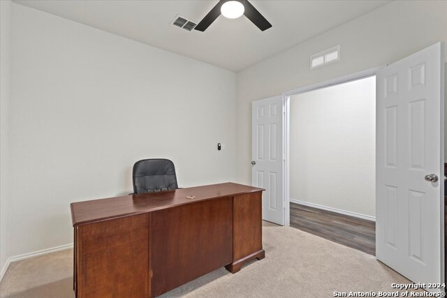
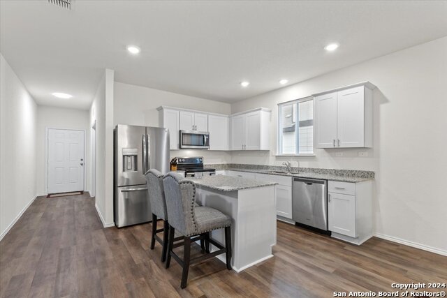
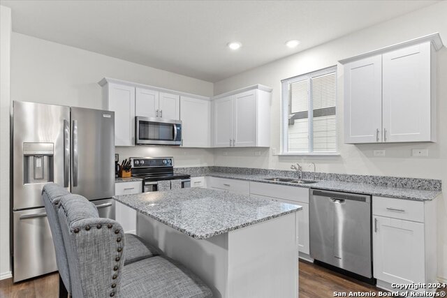
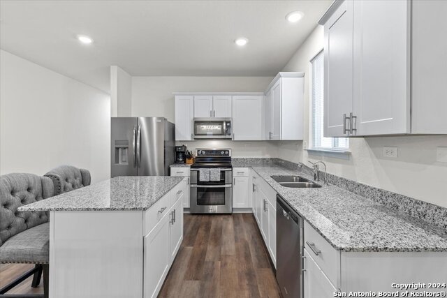
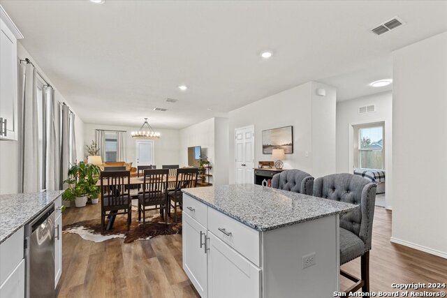
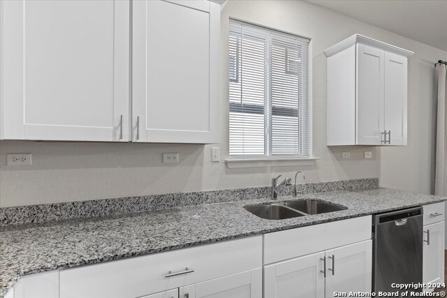
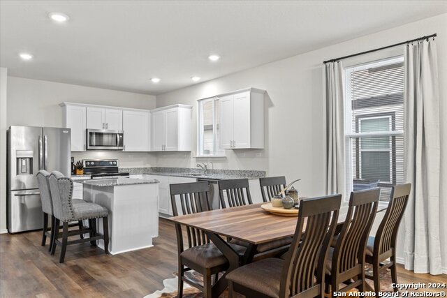
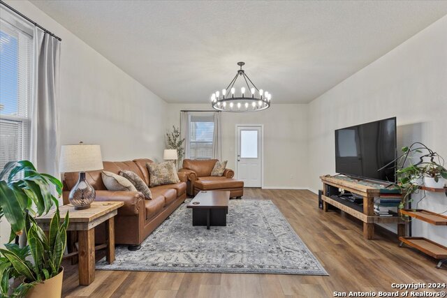
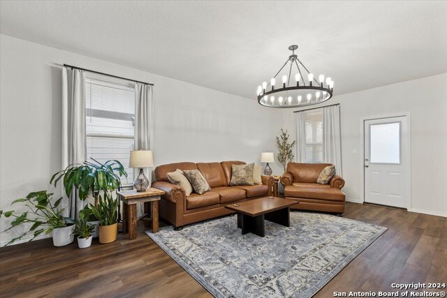
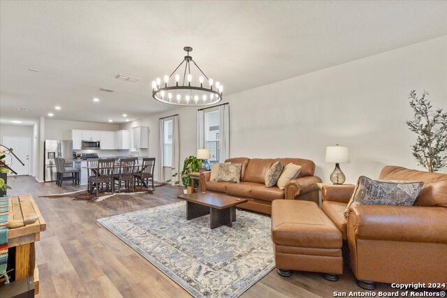
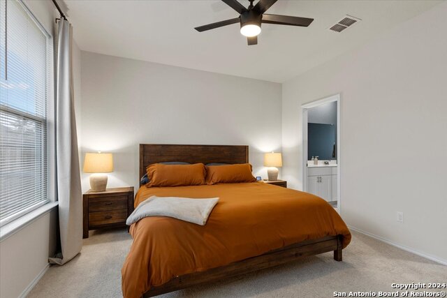
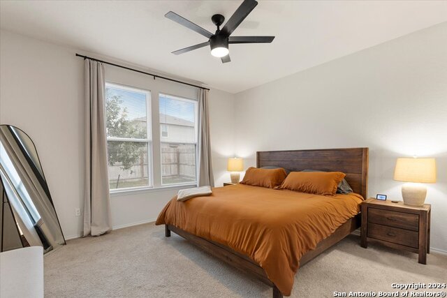
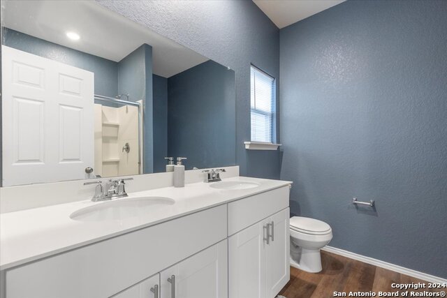
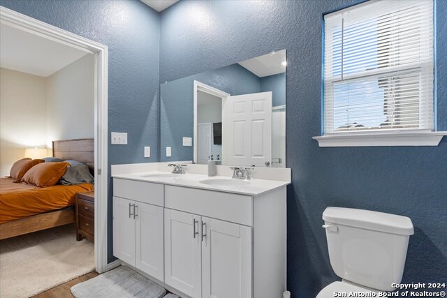
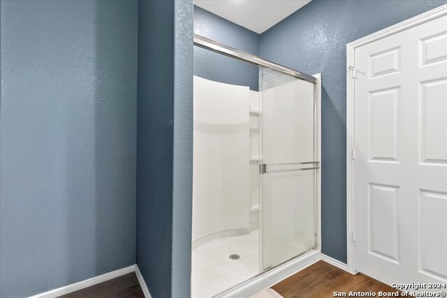
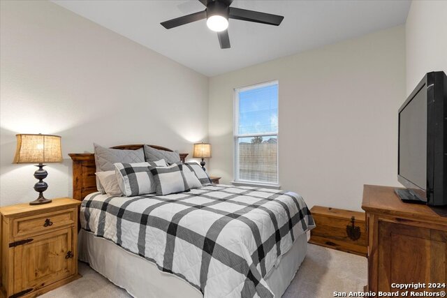
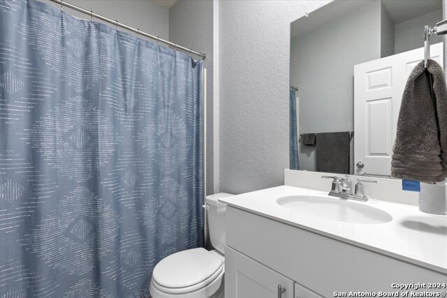
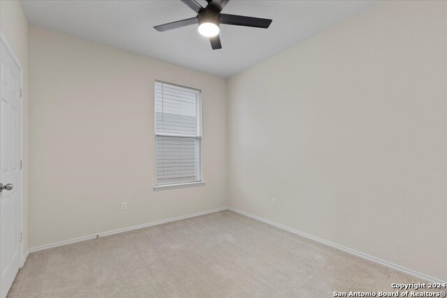
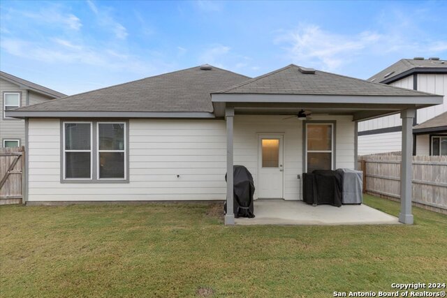

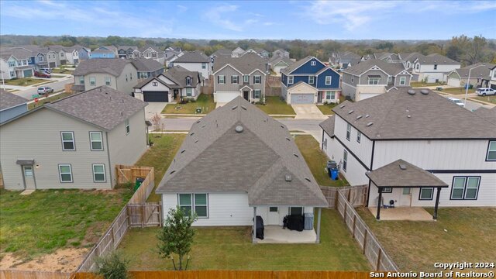
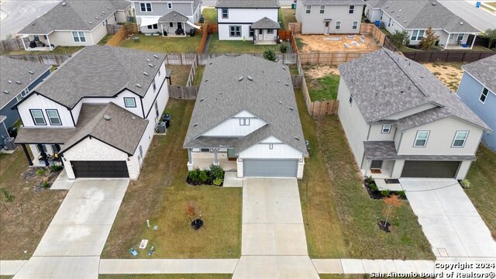
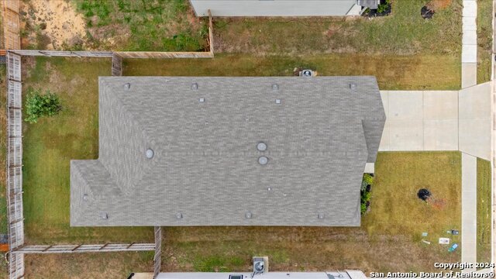
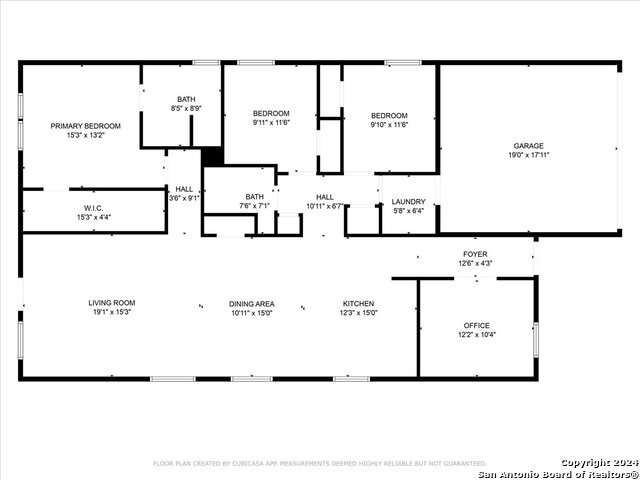



- MLS#: 1828202 ( Single Residential )
- Street Address: 808 Beacon Heights
- Viewed: 70
- Price: $274,900
- Price sqft: $163
- Waterfront: No
- Year Built: 2022
- Bldg sqft: 1688
- Bedrooms: 3
- Total Baths: 2
- Full Baths: 2
- Garage / Parking Spaces: 2
- Days On Market: 180
- Additional Information
- County: GUADALUPE
- City: Seguin
- Zipcode: 78155
- Subdivision: Walnut Bend
- District: Seguin
- Elementary School: Vogel Elementary
- Middle School: Briesemiester
- High School: Seguin
- Provided by: Keller Williams Heritage
- Contact: Katie Foerster
- (817) 944-3835

- DMCA Notice
-
Description**4.99% assumable rate** Welcome to 808 Beacon Heights, Seguin, TX 78155! Built in 2022, this stunning home seamlessly blends modern design with exceptional convenience. The expansive open concept living area is perfect for both cozy nights in and lively gatherings. At its heart, the chef's kitchen boasts a double oven and generous workspace ideal for creating culinary masterpieces. Designed for comfort and versatility, this home features two spacious bedrooms, a flexible office space, and a split primary suite offering ultimate privacy. Step outside to a beautifully manicured, low maintenance lawn perfect for morning coffee or weekend BBQs with friends. A standout feature is the assumable loan with an incredible 4.99% interest rate, providing potential savings for qualified buyers. Ideally situated with easy access to Hwy 46 and I 10, you're just minutes from the best of Seguin and within reach of San Marcos, New Braunfels, San Antonio, and Austin. Explore local favorites like Burnt Bean Barbecue, Seguin Coffee Company, and the scenic waters of Lake McQueeney, Lake Placid, and the Guadalupe River all at your fingertips. Don't miss out! Schedule your private showing today and make this incredible home yours.
Features
Possible Terms
- Conventional
- FHA
- VA
- TX Vet
- Cash
- Investors OK
- Assumption w/Qualifying
Accessibility
- No Stairs
- First Floor Bath
- First Floor Bedroom
- Stall Shower
Air Conditioning
- One Central
Builder Name
- Pulte
Construction
- Pre-Owned
Contract
- Exclusive Right To Sell
Days On Market
- 171
Currently Being Leased
- No
Dom
- 171
Elementary School
- Vogel Elementary
Exterior Features
- Stone/Rock
- Siding
Fireplace
- Not Applicable
Floor
- Carpeting
- Vinyl
- Other
Foundation
- Slab
Garage Parking
- Two Car Garage
Heating
- Central
Heating Fuel
- Electric
High School
- Seguin
Home Owners Association Fee
- 100
Home Owners Association Frequency
- Quarterly
Home Owners Association Mandatory
- Mandatory
Home Owners Association Name
- ALAMO MANAGEMENT GROUP
Inclusions
- Ceiling Fans
- Washer Connection
- Dryer Connection
- Microwave Oven
- Stove/Range
- Disposal
- Dishwasher
- Ice Maker Connection
- Vent Fan
- Smoke Alarm
- Electric Water Heater
- Smooth Cooktop
- Solid Counter Tops
- Double Ovens
- City Garbage service
Instdir
- Head South on Hwy 46
- take a left on B and B Rd
- take a left on MI Mountain
- take a right on Beachon Heights
- home is on the right.
Interior Features
- One Living Area
- Eat-In Kitchen
- Island Kitchen
- Study/Library
- Utility Room Inside
- 1st Floor Lvl/No Steps
- High Ceilings
- Open Floor Plan
- Cable TV Available
- High Speed Internet
Kitchen Length
- 10
Legal Description
- B&B ROAD TRACT BLOCK 6 LOT 3 .13 AC
Lot Description
- Level
Lot Improvements
- Street Paved
- Street Gutters
- Sidewalks
- Streetlights
- City Street
Middle School
- Briesemiester
Miscellaneous
- Builder 10-Year Warranty
Multiple HOA
- No
Neighborhood Amenities
- None
Occupancy
- Owner
Owner Lrealreb
- No
Ph To Show
- 2102222227
Possession
- Closing/Funding
Property Type
- Single Residential
Roof
- Composition
School District
- Seguin
Source Sqft
- Appsl Dist
Style
- One Story
Total Tax
- 5481
Utility Supplier Elec
- GVEC
Utility Supplier Grbge
- Seguin
Utility Supplier Water
- Springs Hill
Views
- 70
Virtual Tour Url
- https://www.zillow.com/view-imx/e63c657a-ff42-447c-837f-3b3cc852508b?setAttribution=mls&wl=true&initialViewType=pano&utm_source=dashboard
Water/Sewer
- Water System
- Sewer System
- Co-op Water
Window Coverings
- All Remain
Year Built
- 2022
Property Location and Similar Properties