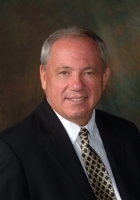
- Ron Tate, Broker,CRB,CRS,GRI,REALTOR ®,SFR
- By Referral Realty
- Mobile: 210.861.5730
- Office: 210.479.3948
- Fax: 210.479.3949
- rontate@taterealtypro.com
Property Photos
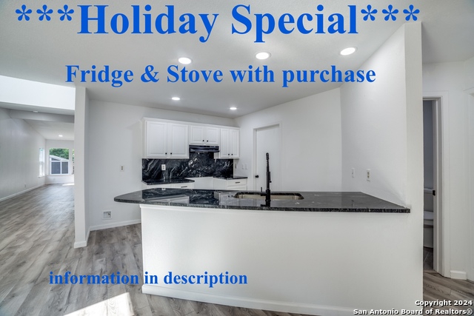

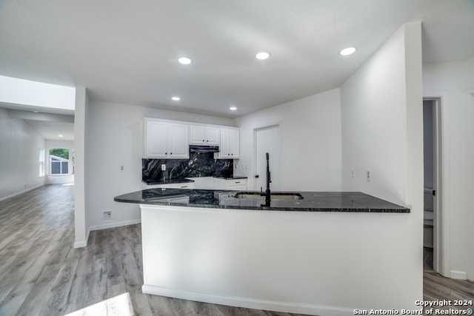
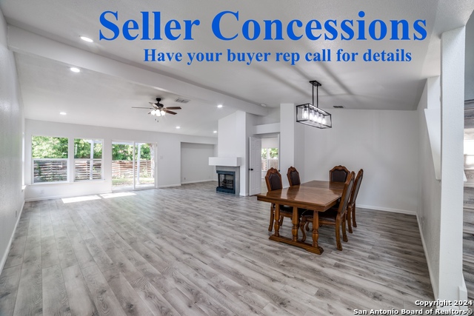
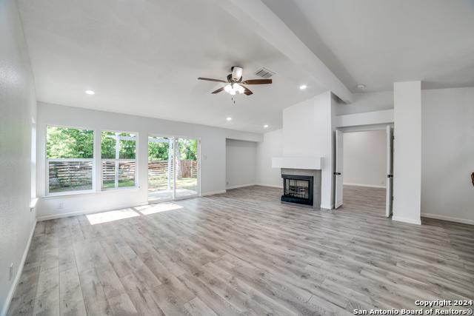
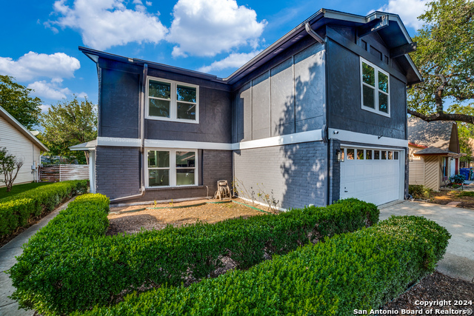
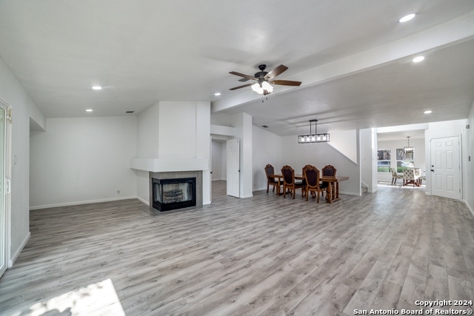
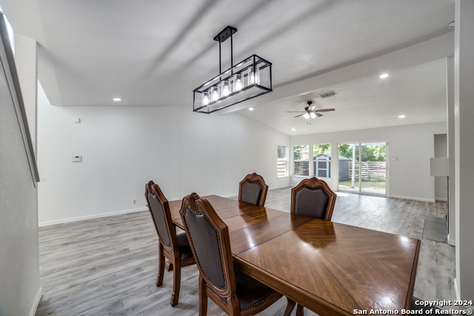
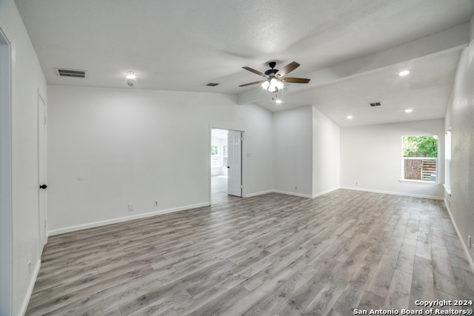
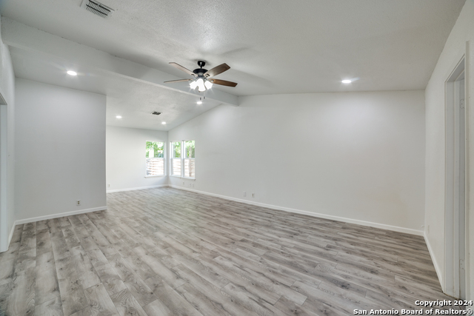
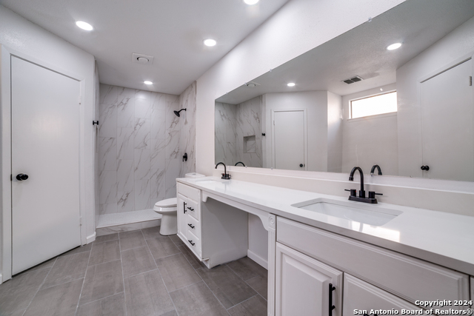
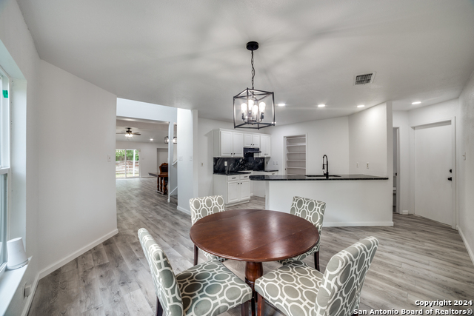
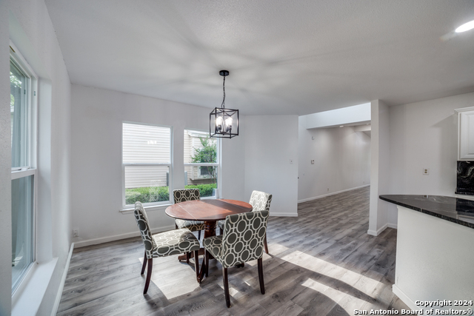
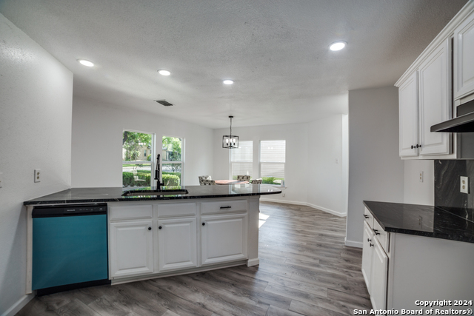
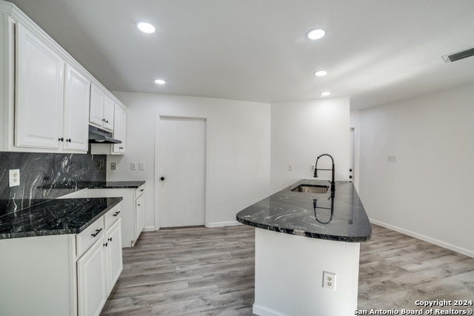
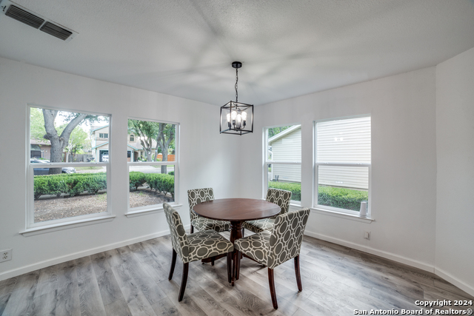
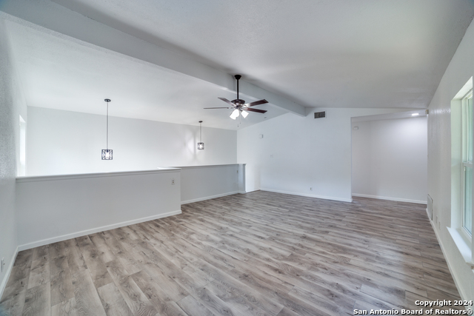
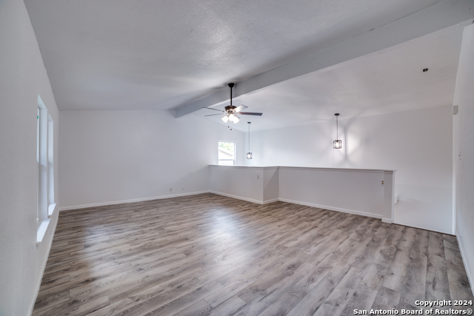
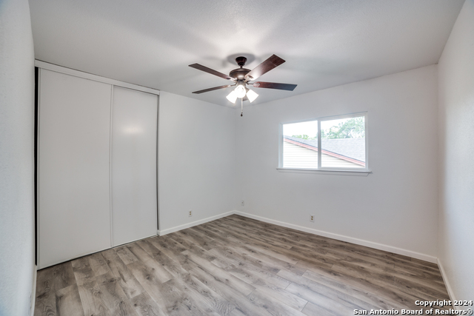
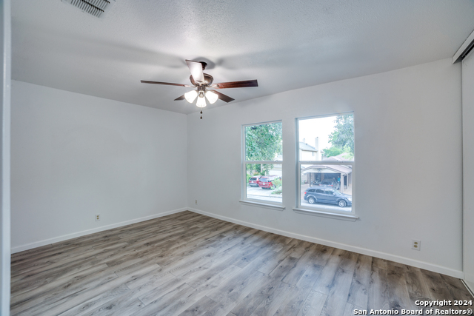
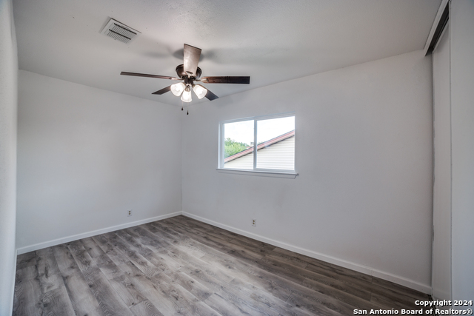
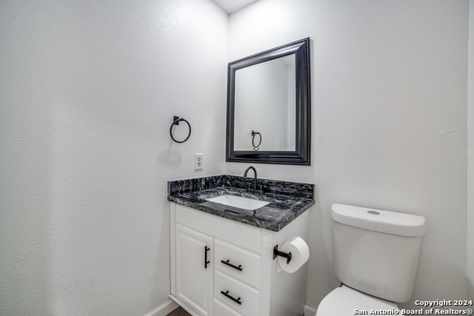
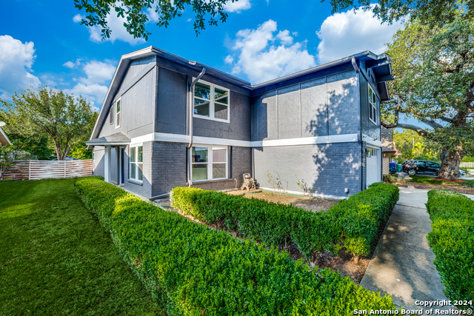
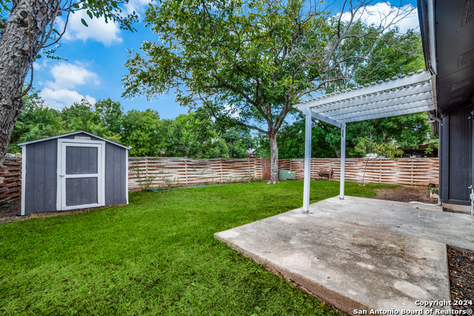
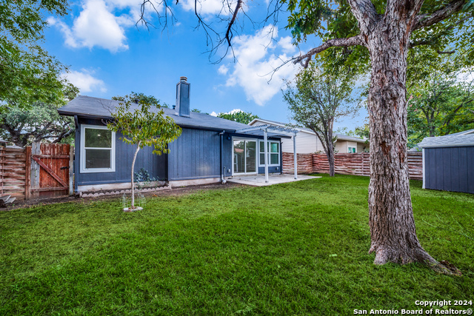
- MLS#: 1827860 ( Single Residential )
- Street Address: 2722 Johnson Grass
- Viewed: 28
- Price: $324,000
- Price sqft: $123
- Waterfront: No
- Year Built: 1984
- Bldg sqft: 2640
- Bedrooms: 4
- Total Baths: 3
- Full Baths: 2
- 1/2 Baths: 1
- Garage / Parking Spaces: 2
- Days On Market: 59
- Additional Information
- County: BEXAR
- City: San Antonio
- Zipcode: 78251
- Subdivision: Timber Ridge
- District: Northside
- Elementary School: Call District
- Middle School: Call District
- High School: Call District
- Provided by: StepStone Realty, LLC
- Contact: Christine Rangel
- (210) 542-2468

- DMCA Notice
-
Description*** $$$ for closing cost assistance or use towards your lenders rate buy down*** Welcome to your new home!!! Remodeled turnkey home ready for you to make your home. No carpet! Laminate floors throughout and tile in the laundry/bathrooms. Refinished cabinets and plenty of counter space on beautiful Quartz counters for preparing amazing meals. Large Owner's Suite downstairs with sitting area and vaulted ceilings. The Owner's en suite boasts two walk in closets, nice walk in shower and oversized double Quartz vanity. Quartz vanities also in all the bathrooms! Additional three bedrooms upstairs with a large game room. Freshly painted inside and out. New windows, new sliding patio door, all new light fixtures throughout and new ducts for the upstairs. Mature trees in the front and backyard providing ample shade and nice shed for additional storage!
Features
Possible Terms
- Conventional
- FHA
- VA
- Cash
Air Conditioning
- One Central
Apprx Age
- 41
Block
- 40
Builder Name
- UNK
Construction
- Pre-Owned
Contract
- Exclusive Right To Sell
Days On Market
- 141
Dom
- 52
Elementary School
- Call District
Exterior Features
- Wood
Fireplace
- One
- Living Room
Floor
- Ceramic Tile
- Laminate
Foundation
- Slab
Garage Parking
- Two Car Garage
Heating
- Central
Heating Fuel
- Electric
High School
- Call District
Home Owners Association Mandatory
- None
Inclusions
- Ceiling Fans
- Chandelier
- Washer Connection
- Dryer Connection
- Disposal
- Dishwasher
- Ice Maker Connection
- Smoke Alarm
- Electric Water Heater
- Garage Door Opener
- Solid Counter Tops
Instdir
- Star Creek to Johnson Grass
Interior Features
- One Living Area
- Liv/Din Combo
- Eat-In Kitchen
- Two Eating Areas
- Walk-In Pantry
- Game Room
- Utility Room Inside
- High Ceilings
- Cable TV Available
- High Speed Internet
- Laundry Main Level
- Laundry Lower Level
- Walk in Closets
- Attic - Access only
Kitchen Length
- 19
Legal Description
- NCB 18820 BLK 40 LOT 7 (TIMBER RIDGE UT-15) "TIMBER RIDGE" A
Middle School
- Call District
Neighborhood Amenities
- None
Owner Lrealreb
- Yes
Ph To Show
- 210-222-2227
Possession
- Closing/Funding
Property Type
- Single Residential
Recent Rehab
- Yes
Roof
- Composition
School District
- Northside
Source Sqft
- Appsl Dist
Style
- Two Story
Total Tax
- 6634.86
Views
- 28
Water/Sewer
- Water System
- Sewer System
- City
Window Coverings
- All Remain
Year Built
- 1984
Property Location and Similar Properties