
- Ron Tate, Broker,CRB,CRS,GRI,REALTOR ®,SFR
- By Referral Realty
- Mobile: 210.861.5730
- Office: 210.479.3948
- Fax: 210.479.3949
- rontate@taterealtypro.com
Property Photos
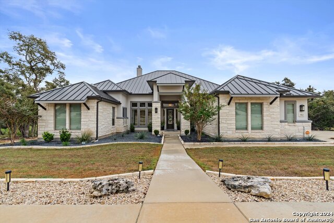

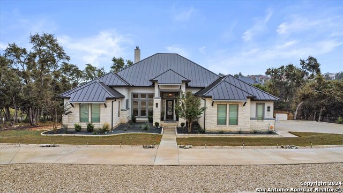
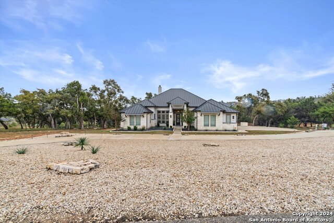
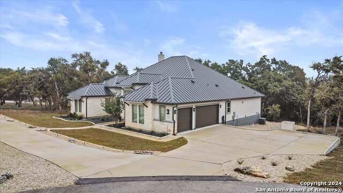
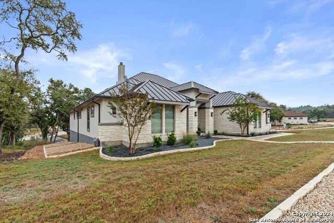
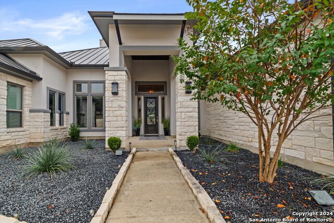
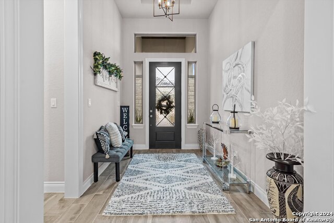
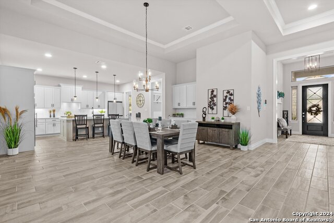
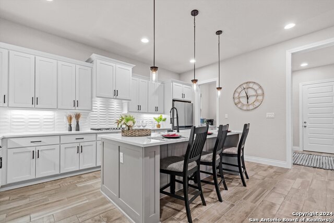
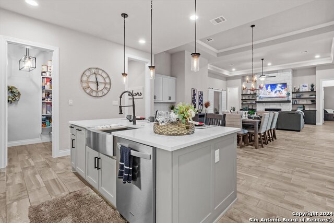
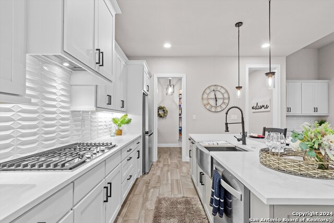
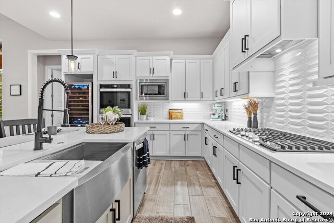
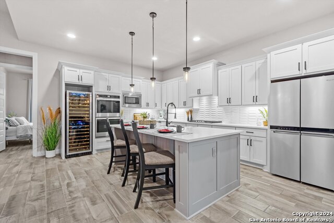
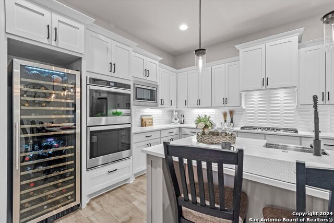
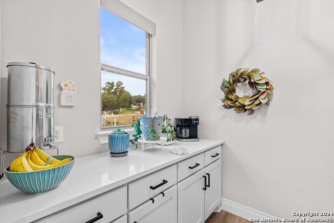
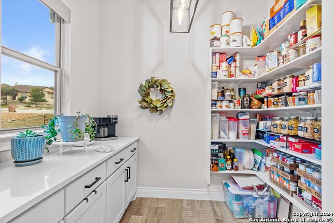
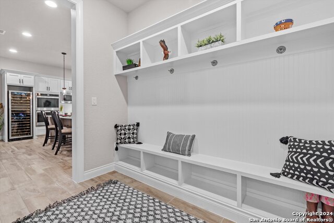
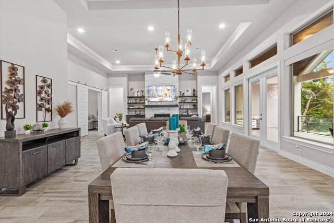
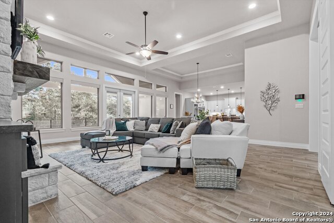
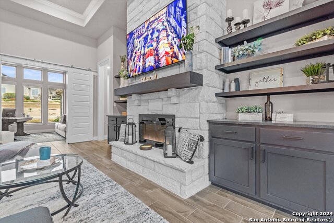
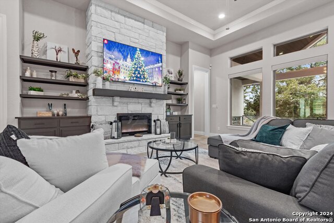
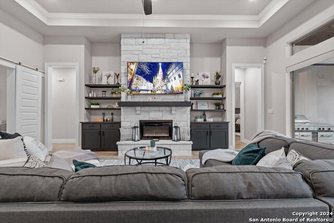
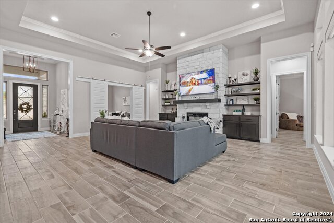
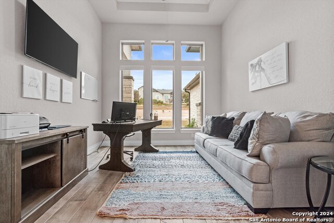
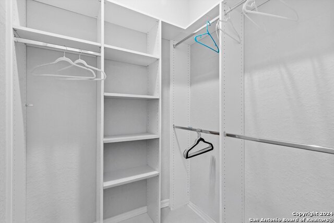
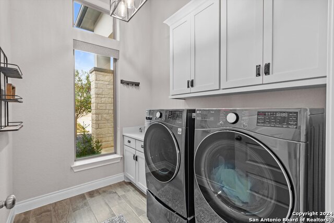
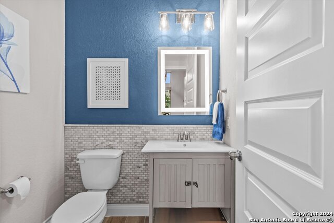
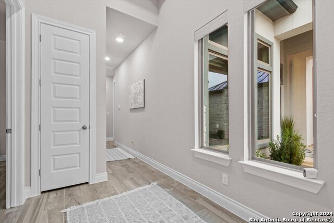
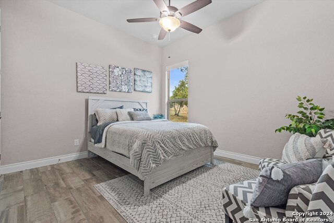
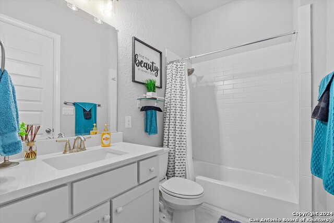
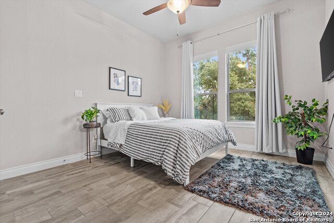
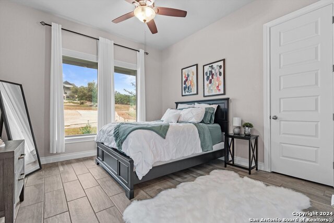
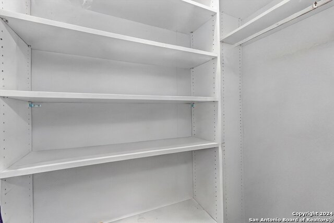
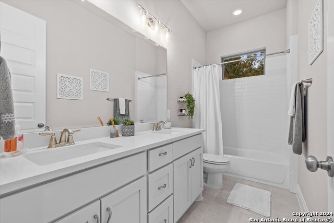
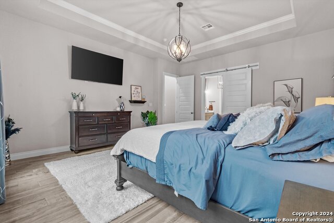
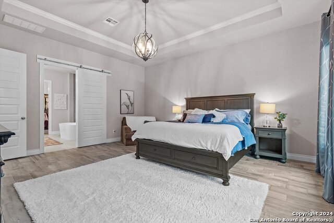
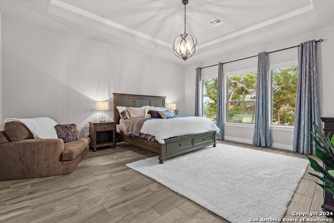
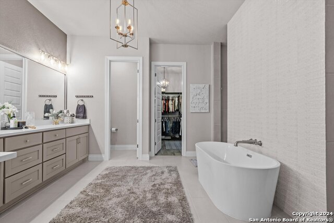
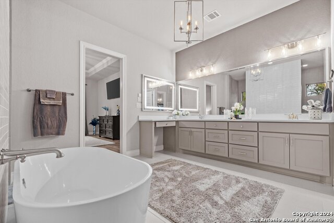
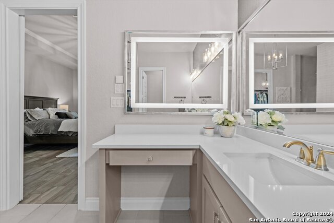
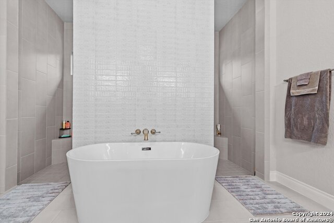
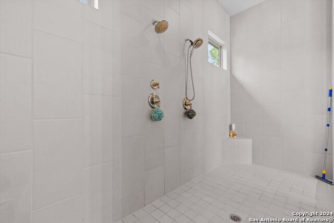
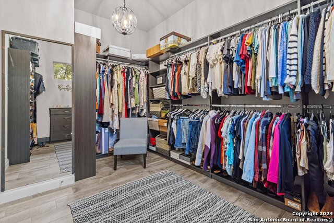
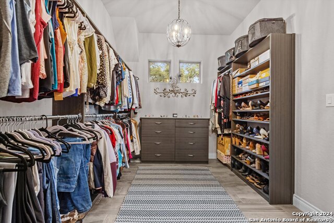
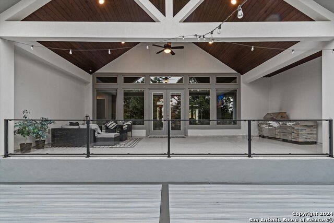
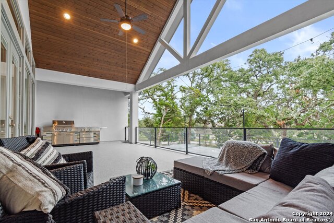
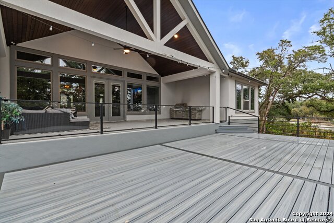
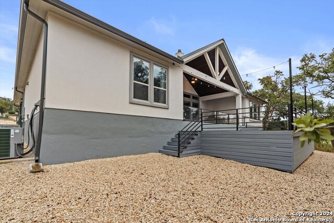
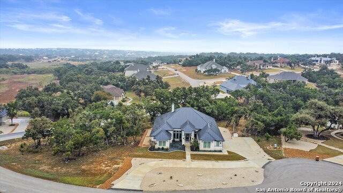
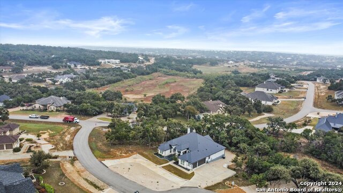
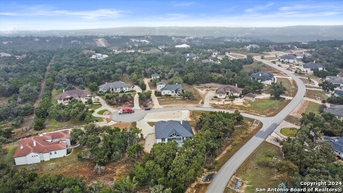
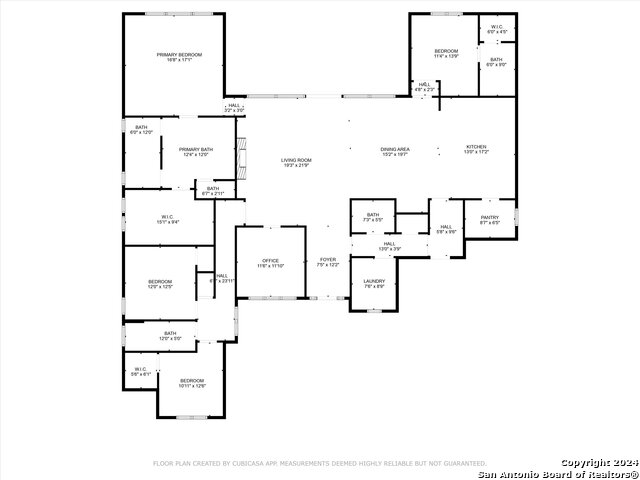
Reduced
- MLS#: 1827640 ( Single Residential )
- Street Address: 1964 Potenza
- Viewed: 12
- Price: $1,139,000
- Price sqft: $349
- Waterfront: No
- Year Built: 2021
- Bldg sqft: 3266
- Bedrooms: 4
- Total Baths: 4
- Full Baths: 3
- 1/2 Baths: 1
- Garage / Parking Spaces: 3
- Days On Market: 61
- Acreage: 1.08 acres
- Additional Information
- County: COMAL
- City: New Braunfels
- Zipcode: 78132
- Subdivision: Vintage Oaks
- District: Comal
- Elementary School: Bill Brown
- Middle School: Smiton Valley
- High School: Smiton Valley
- Provided by: Shires Buck Realty
- Contact: Jessica Buck
- (210) 935-3282

- DMCA Notice
-
DescriptionNestled in a quiet cul de sac within the sought after Vintage Oaks community, this beautifully upgraded JLP 4 bedrooms, 3.5 bathrooms home offers the perfect blend of luxury, convenience, and style. From the moment you arrive, you'll be impressed by the meticulous care and attention to detail evident throughout the home. The spacious primary suite is a true retreat, featuring a custom beauty mirror with lighting, upgraded lighting fixtures, a relaxing garden tub, a walk in shower, and a massive walk in closet. The guest bedroom includes its own ensuite bathroom, ensuring privacy and comfort for visitors. The home also boasts a dedicated office space, perfect for working from home, and a mud room for added practicality. Designed for both luxury and functionality, the kitchen is a chef's dream with a large island ideal for entertaining, complemented by a wine fridge for your collection. High ceilings throughout the home create an open, airy feel, and there's no carpet anywhere only sleek, easy to maintain wood tile flooring. Beautiful built in cabinets frame both sides of the electric fireplace in the living room, adding a touch of elegance to the space. Custom closets are found in all bedrooms except one, offering ample storage, and automated blinds in the living room, primary bedroom, and office provide added convenience and privacy with just the touch of a button. The home's outdoor living space is equally impressive, with epoxy coated flooring on the deck and an extended deck featuring stylish glass railings, perfect for relaxing or entertaining. The oversized 3 car garage has plenty of space. The circular driveway provides additional convenience, is illuminated with ambient lighting, and includes room for RV parking. Other thoughtful features include a security system with cameras already installed, gutters, and a water softener that will convey with the home. This home is truly a one of a kind property in a highly desirable neighborhood don't miss your chance to make it yours!
Features
Possible Terms
- Conventional
- FHA
- VA
- Cash
Air Conditioning
- One Central
Builder Name
- JLP
Construction
- Pre-Owned
Contract
- Exclusive Right To Sell
Days On Market
- 339
Currently Being Leased
- No
Dom
- 59
Elementary School
- Bill Brown
Exterior Features
- Stone/Rock
- Stucco
Fireplace
- One
- Living Room
- Glass/Enclosed Screen
Floor
- Ceramic Tile
Foundation
- Slab
Garage Parking
- Three Car Garage
- Attached
Heating
- Central
Heating Fuel
- Electric
High School
- Smithson Valley
Home Owners Association Fee
- 775
Home Owners Association Frequency
- Annually
Home Owners Association Mandatory
- Mandatory
Home Owners Association Name
- POA OF VINTAGE OAKS
Inclusions
- Ceiling Fans
- Chandelier
- Washer Connection
- Dryer Connection
- Cook Top
- Built-In Oven
- Self-Cleaning Oven
- Microwave Oven
- Gas Cooking
- Gas Grill
- Refrigerator
- Disposal
- Dishwasher
- Ice Maker Connection
- Water Softener (owned)
- Vent Fan
- Smoke Alarm
- Security System (Owned)
- Pre-Wired for Security
- Electric Water Heater
- Garage Door Opener
- Plumb for Water Softener
- Solid Counter Tops
- Double Ovens
- Custom Cabinets
- Carbon Monoxide Detector
- 2+ Water Heater Units
- Private Garbage Service
Instdir
- Off of 46 turn left on S Cranes Mill Rd
- right onto Incrociato
- left onto Merlot
- left onto Potenza and home is on corner of Potenza/Merlot.
Interior Features
- One Living Area
- Liv/Din Combo
- Island Kitchen
- Breakfast Bar
- Walk-In Pantry
- Study/Library
- Utility Room Inside
- Secondary Bedroom Down
- 1st Floor Lvl/No Steps
- High Ceilings
- Open Floor Plan
- Pull Down Storage
- Cable TV Available
- High Speed Internet
- All Bedrooms Downstairs
- Laundry Main Level
- Laundry Room
- Walk in Closets
- Attic - Access only
- Attic - Pull Down Stairs
Kitchen Length
- 13
Legal Desc Lot
- 1272
Legal Description
- VINTAGE OAKS AT THE VINEYARD 9
- LOT 1272
Lot Description
- Corner
- Cul-de-Sac/Dead End
- 1 - 2 Acres
Middle School
- Smithson Valley
Multiple HOA
- No
Neighborhood Amenities
- Pool
- Tennis
- Clubhouse
- Park/Playground
- Jogging Trails
- Sports Court
- Bike Trails
- BBQ/Grill
- Basketball Court
- Volleyball Court
Occupancy
- Owner
Owner Lrealreb
- No
Ph To Show
- 2109353282
Possession
- Closing/Funding
Property Type
- Single Residential
Roof
- Metal
School District
- Comal
Source Sqft
- Appsl Dist
Style
- One Story
- Contemporary
- Texas Hill Country
Total Tax
- 9988.53
Views
- 12
Water/Sewer
- Septic
- Aerobic Septic
Window Coverings
- All Remain
Year Built
- 2021
Property Location and Similar Properties