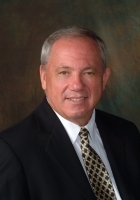
- Ron Tate, Broker,CRB,CRS,GRI,REALTOR ®,SFR
- By Referral Realty
- Mobile: 210.861.5730
- Office: 210.479.3948
- Fax: 210.479.3949
- rontate@taterealtypro.com
Property Photos
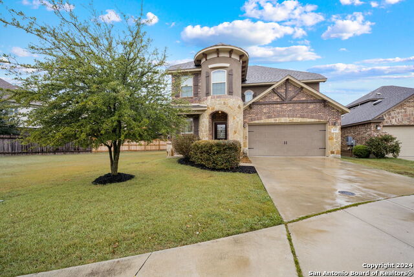

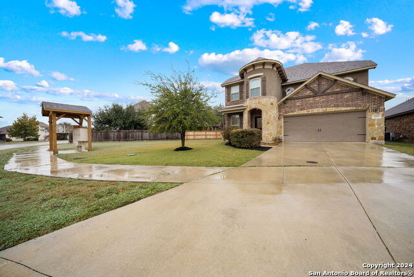
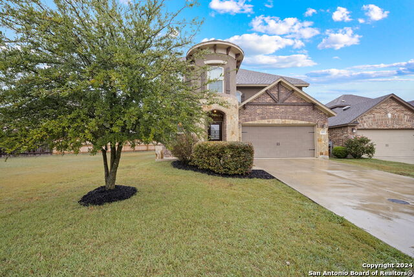
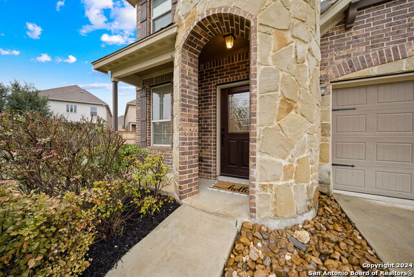
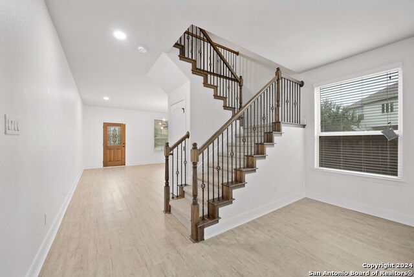
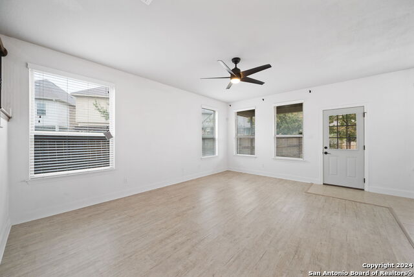
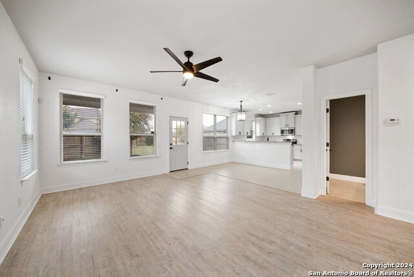
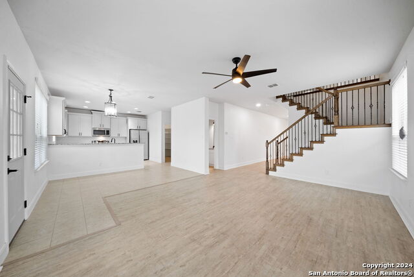
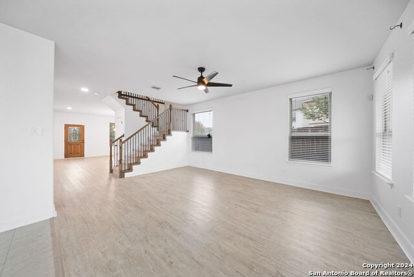
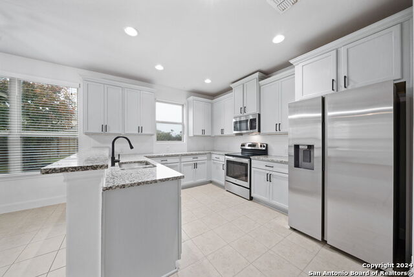
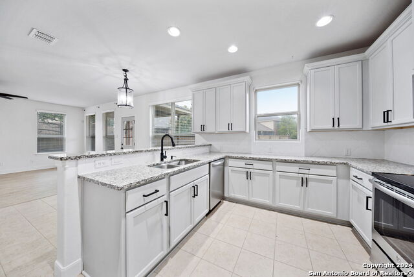
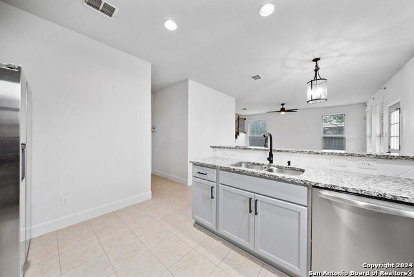
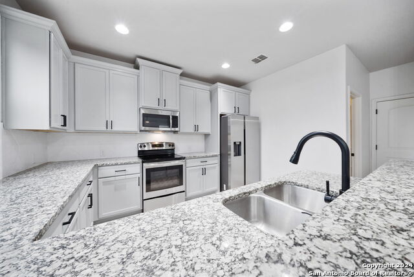
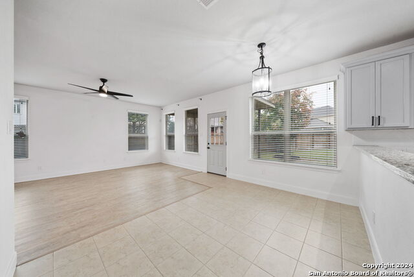
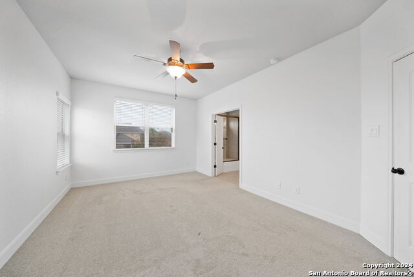
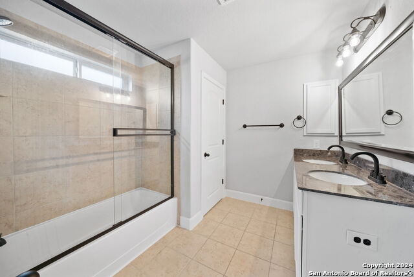
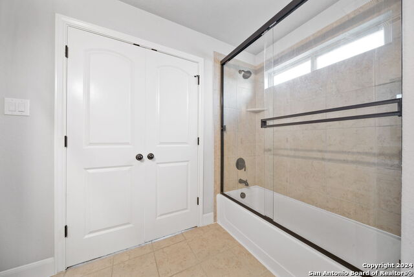
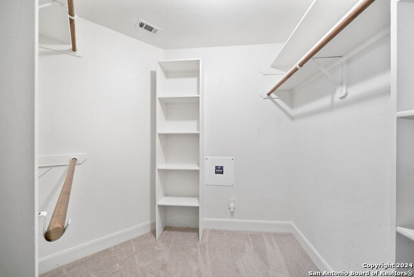
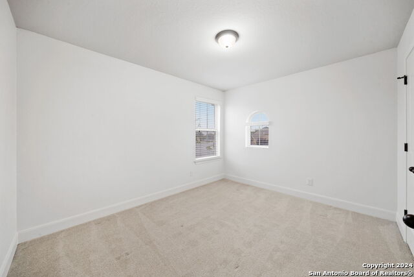
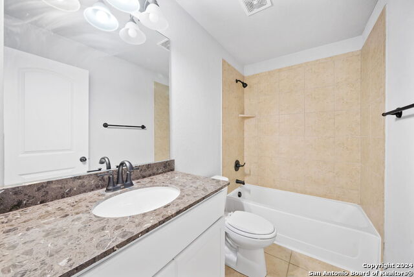
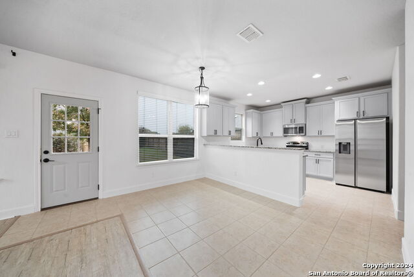
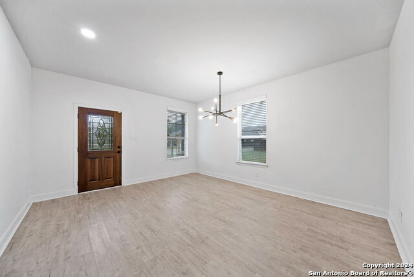
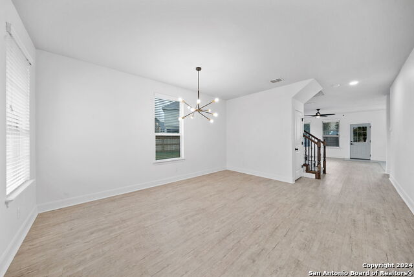
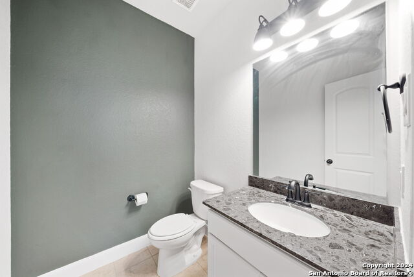
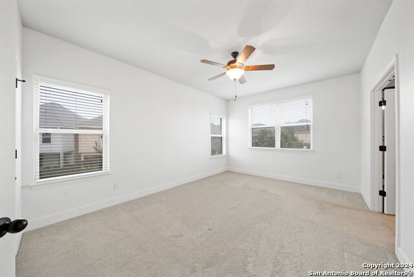
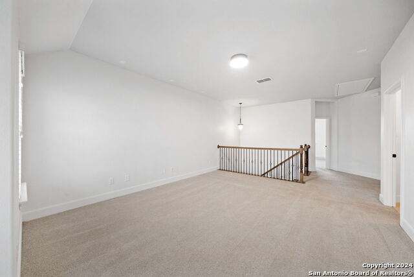
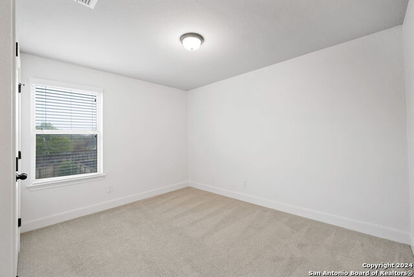
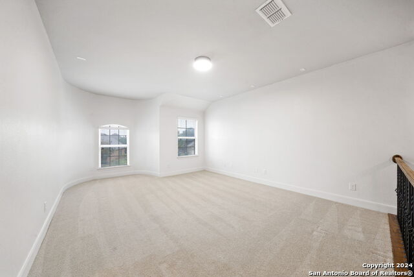
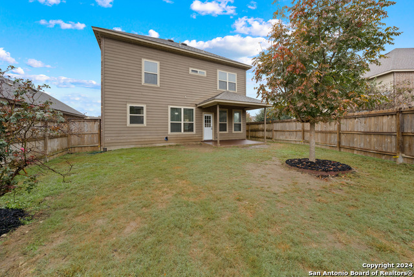
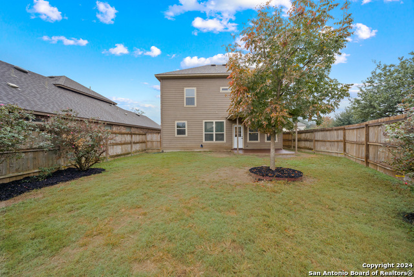




- MLS#: 1827616 ( Single Residential )
- Street Address: 203 Maxwell Drive
- Viewed: 31
- Price: $419,900
- Price sqft: $180
- Waterfront: No
- Year Built: 2016
- Bldg sqft: 2332
- Bedrooms: 3
- Total Baths: 3
- Full Baths: 2
- 1/2 Baths: 1
- Garage / Parking Spaces: 2
- Days On Market: 61
- Additional Information
- County: KENDALL
- City: Boerne
- Zipcode: 78006
- Subdivision: Saddlehorn
- District: Boerne
- Elementary School: Call District
- Middle School: Call District
- High School: Call District
- Provided by: Welcome Home Real Estate
- Contact: Emma Wiggins
- (830) 331-8944

- DMCA Notice
-
DescriptionCharming two story home in The Reserve at Saddlehorn, just minutes from downtown Boerne, TX! This 3 bedroom, 2.5 bathroom home features a spacious open floorplan, ideal for modern living. The bright dining room and eat in kitchen offer plenty of space for gatherings. The kitchen features lots of cabinetry, granite counters, & a walk in pantry. Enjoy a large backyard, perfect for outdoor activities, and take advantage of the nearby Currey Trail, just across from Saddlehorn. Located in a lovely neighborhood, this home offers the perfect blend of comfort and convenience!
Features
Possible Terms
- Conventional
- FHA
- VA
- Cash
Air Conditioning
- One Central
- Zoned
Builder Name
- Woodridge Homes
- Urbanlux
Construction
- Pre-Owned
Contract
- Exclusive Right To Sell
Days On Market
- 57
Dom
- 57
Elementary School
- Call District
Exterior Features
- Brick
- 3 Sides Masonry
- Stone/Rock
- Wood
- Stucco
- Siding
Fireplace
- Not Applicable
Floor
- Carpeting
- Ceramic Tile
- Vinyl
Foundation
- Slab
Garage Parking
- Two Car Garage
Heating
- Central
Heating Fuel
- Electric
High School
- Call District
Home Owners Association Fee
- 250
Home Owners Association Frequency
- Annually
Home Owners Association Mandatory
- Mandatory
Home Owners Association Name
- BOERNE SADDLEHO
Inclusions
- Ceiling Fans
- Chandelier
- Microwave Oven
- Stove/Range
- Refrigerator
- Disposal
- Dishwasher
- Water Softener (owned)
- Vent Fan
- Pre-Wired for Security
- Electric Water Heater
- Garage Door Opener
- Plumb for Water Softener
- 2nd Floor Utility Room
- City Garbage service
Instdir
- Drive down Adler Rd towards S Esser. Make a left turn onto Maxwell Drive
- House is at the end of Maxwell on the right
Interior Features
- Two Living Area
- Liv/Din Combo
- Separate Dining Room
- Eat-In Kitchen
- Breakfast Bar
- Walk-In Pantry
- Loft
- Utility Room Inside
- All Bedrooms Upstairs
- Open Floor Plan
- Cable TV Available
- High Speed Internet
- Laundry Upper Level
- Laundry Room
- Telephone
- Walk in Closets
- Attic - Partially Floored
Kitchen Length
- 11
Legal Desc Lot
- 27
Legal Description
- THE RESERVE AT SADDLEHORN BLK 2 LOT 27
- .123 ACRES
Middle School
- Call District
Multiple HOA
- No
Neighborhood Amenities
- Park/Playground
Occupancy
- Vacant
Owner Lrealreb
- Yes
Ph To Show
- 210-884-5706
Possession
- Closing/Funding
Property Type
- Single Residential
Roof
- Heavy Composition
School District
- Boerne
Source Sqft
- Appsl Dist
Style
- Two Story
- Traditional
- Texas Hill Country
Total Tax
- 7739.2
Views
- 31
Water/Sewer
- City
Window Coverings
- All Remain
Year Built
- 2016
Property Location and Similar Properties