
- Ron Tate, Broker,CRB,CRS,GRI,REALTOR ®,SFR
- By Referral Realty
- Mobile: 210.861.5730
- Office: 210.479.3948
- Fax: 210.479.3949
- rontate@taterealtypro.com
Property Photos
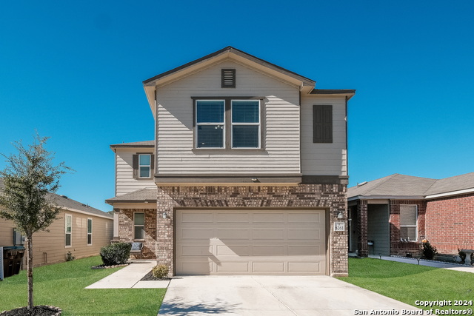

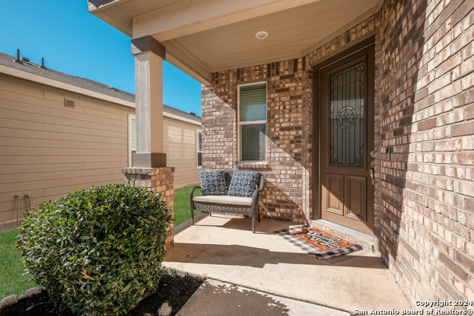
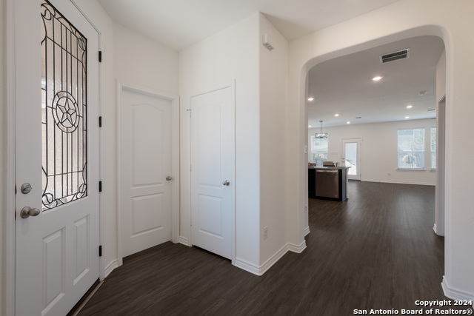
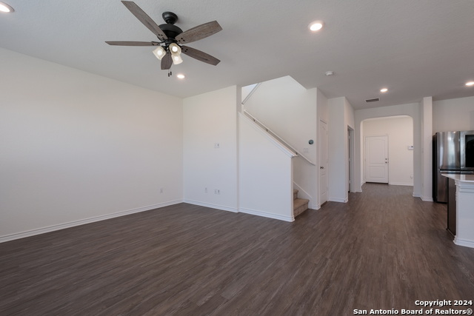
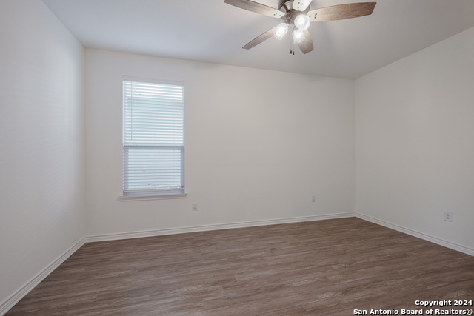
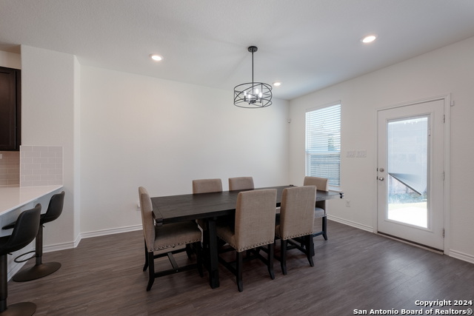
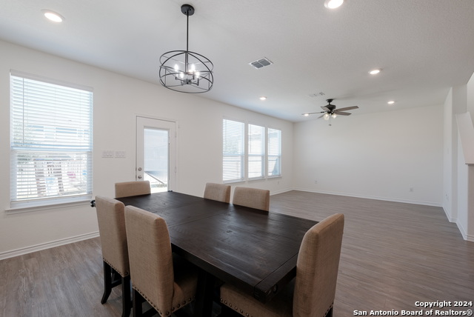
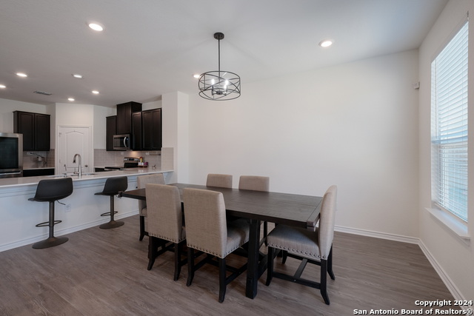
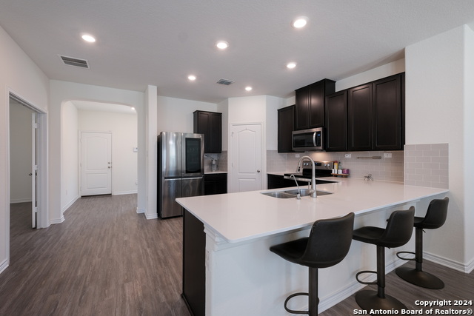
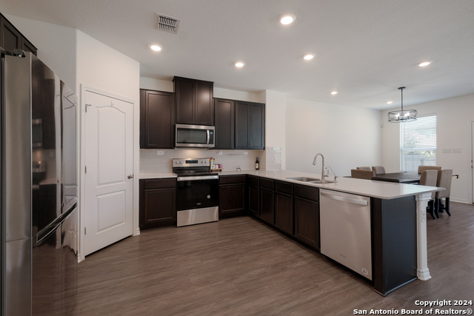
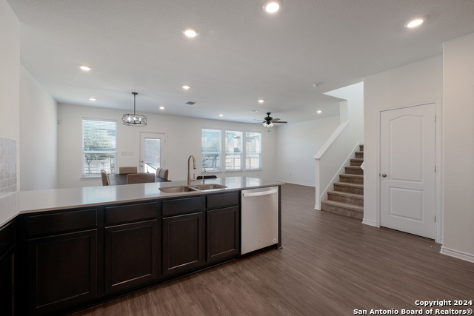
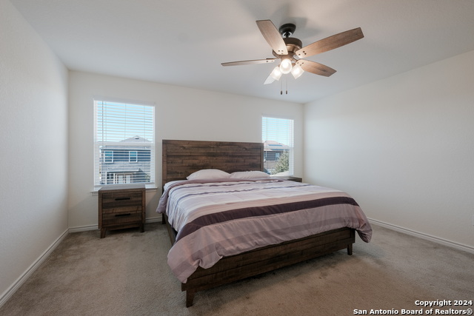
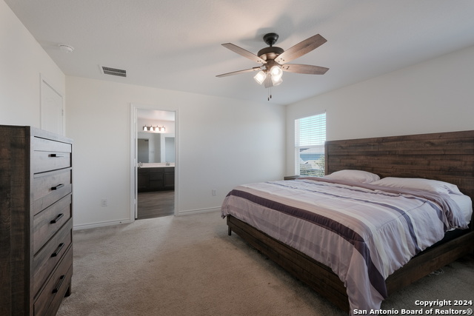
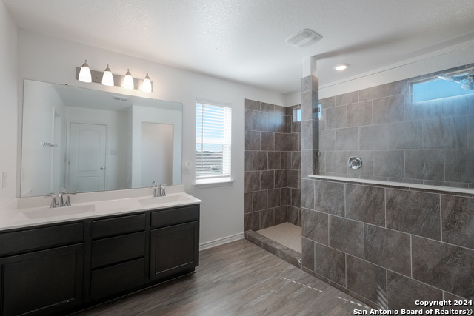
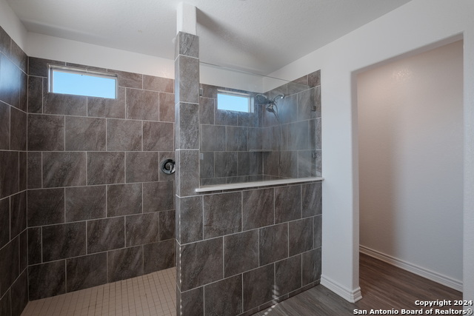
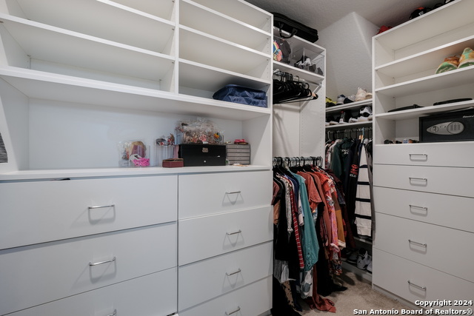
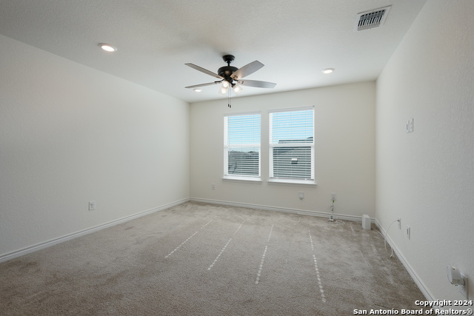
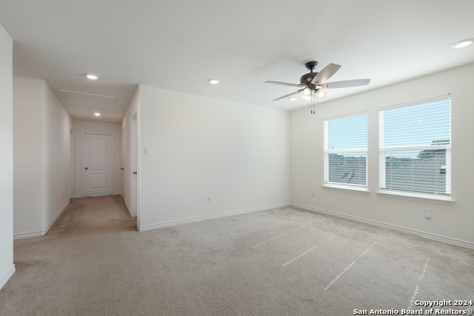
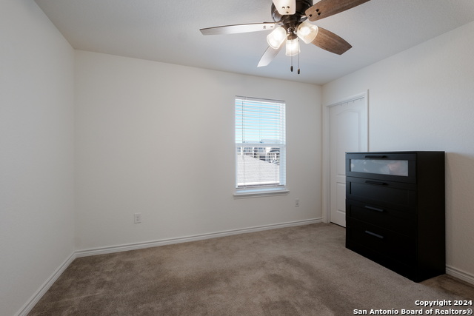
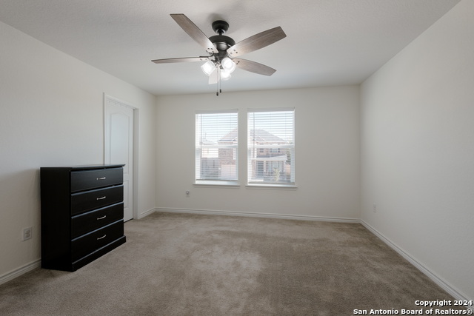
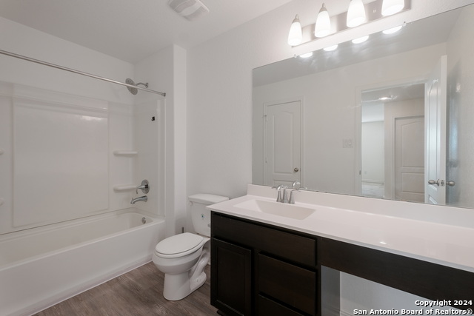
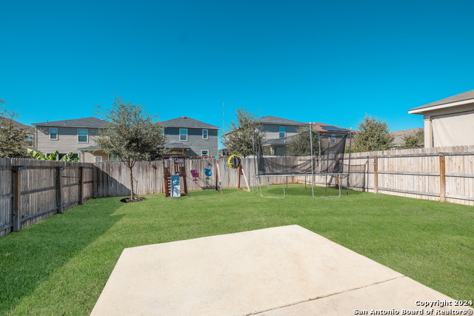
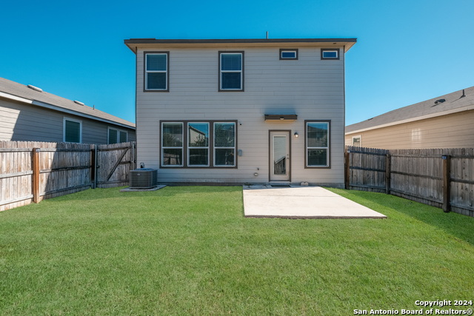
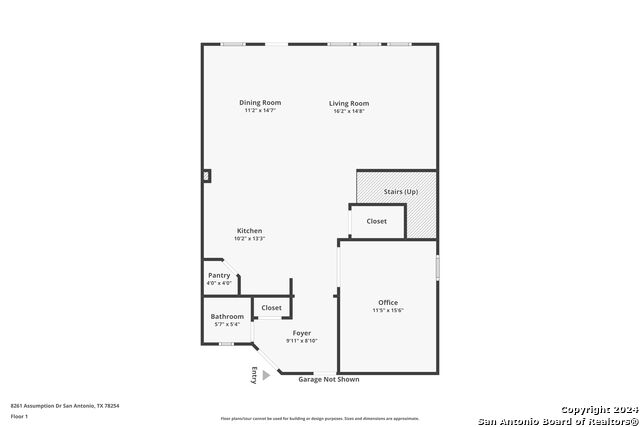
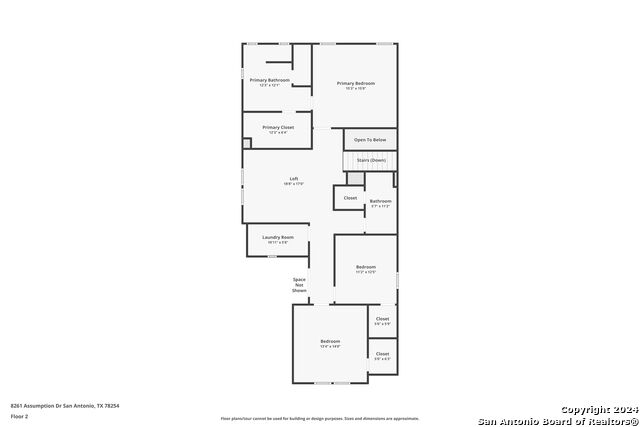
Reduced
- MLS#: 1827565 ( Single Residential )
- Street Address: 8261 Assumption Dr
- Viewed: 19
- Price: $332,000
- Price sqft: $136
- Waterfront: No
- Year Built: 2020
- Bldg sqft: 2435
- Bedrooms: 4
- Total Baths: 3
- Full Baths: 2
- 1/2 Baths: 1
- Garage / Parking Spaces: 2
- Days On Market: 61
- Additional Information
- County: BEXAR
- City: San Antonio
- Zipcode: 78254
- Subdivision: Cross Creek
- District: Northside
- Elementary School: Franklin
- Middle School: FOLKS
- High School: Sotomayor
- Provided by: Levi Rodgers Real Estate Group
- Contact: Ashley Trevino
- (956) 961-6118

- DMCA Notice
-
DescriptionHighly desired Cross Creek home awaits you! Stunning 2 story home offers 3 spacious bedrooms, 2.5 bathrooms, and an inviting open floor plan, perfect for modern living. The first floor features a bright and airy living area seamlessly flowing into the kitchen. Upstairs, you'll find the primary suite with a thoughtfully redesigned closet featuring ample storage, custom shelving, and optimized organization perfect for maximizing space and functionality! The two large secondary bedrooms each come with a spacious closet. The spacious second living area upstairs is perfect for a game or media room. Take the entertaining outdoors and relax on the patio of the large backyard. Cross Creek has a community pool, park/playground and is conveniently located just 10 15 minutes from 1604 and Highway 151, this home offers easy access to major attractions, including the excitement of SeaWorld and other nearby destinations. Whether you're commuting or exploring, you'll love the unbeatable convenience and entertainment options right at your doorstep!
Features
Possible Terms
- Conventional
- FHA
- VA
- TX Vet
- Cash
Air Conditioning
- One Central
Block
- 100
Builder Name
- KB Homes
Construction
- Pre-Owned
Contract
- Exclusive Right To Sell
Days On Market
- 57
Currently Being Leased
- No
Dom
- 57
Elementary School
- Franklin
Exterior Features
- Asbestos Shingle
- Brick
Fireplace
- Not Applicable
Floor
- Carpeting
- Vinyl
Foundation
- Slab
Garage Parking
- Two Car Garage
Heating
- Central
Heating Fuel
- Electric
High School
- Sotomayor High School
Home Owners Association Fee
- 400
Home Owners Association Frequency
- Annually
Home Owners Association Mandatory
- Mandatory
Home Owners Association Name
- SPECTRUM HOA
Inclusions
- Ceiling Fans
- Washer Connection
- Dryer Connection
- Microwave Oven
- Dishwasher
- Water Softener (owned)
- Smoke Alarm
- Pre-Wired for Security
- Electric Water Heater
- Garage Door Opener
Instdir
- Take 1604 West
- Exit Shaenfield
- Turn Left onto 1560
- Turn Left onto Swayer Valley
- Turn Left onto Entitlement Way
- Turn Right onto Impressive Way and then Left onto Assumption Drive
Interior Features
- Liv/Din Combo
- Walk-In Pantry
- Study/Library
- Loft
- All Bedrooms Upstairs
- Laundry Upper Level
- Laundry Room
Kitchen Length
- 10
Legal Desc Lot
- 41
Legal Description
- CB 4449C (SAWYER MEADOWS UT-8)
- BLOCK 100 LOT 41 2021-NEW PE
Lot Description
- 1/4 - 1/2 Acre
Lot Improvements
- Street Paved
- Sidewalks
- Streetlights
- Fire Hydrant w/in 500'
- City Street
Middle School
- FOLKS
Miscellaneous
- Cluster Mail Box
- School Bus
Multiple HOA
- No
Neighborhood Amenities
- Pool
- Park/Playground
Occupancy
- Owner
Owner Lrealreb
- No
Ph To Show
- 2102222227
Possession
- Closing/Funding
Property Type
- Single Residential
Roof
- Other
School District
- Northside
Source Sqft
- Appsl Dist
Style
- Two Story
Total Tax
- 6440.71
Utility Supplier Elec
- CPS Energy
Utility Supplier Water
- SAWS
Views
- 19
Water/Sewer
- City
Window Coverings
- All Remain
Year Built
- 2020
Property Location and Similar Properties