
- Ron Tate, Broker,CRB,CRS,GRI,REALTOR ®,SFR
- By Referral Realty
- Mobile: 210.861.5730
- Office: 210.479.3948
- Fax: 210.479.3949
- rontate@taterealtypro.com
Property Photos
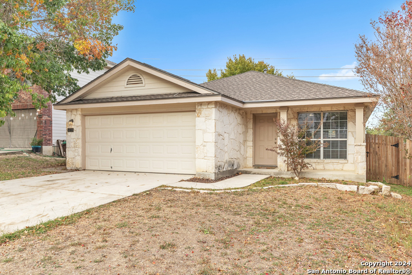

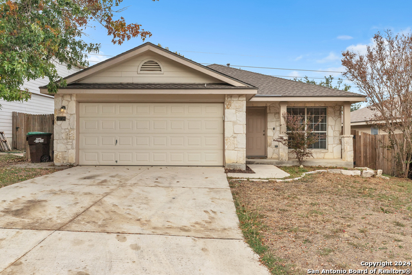
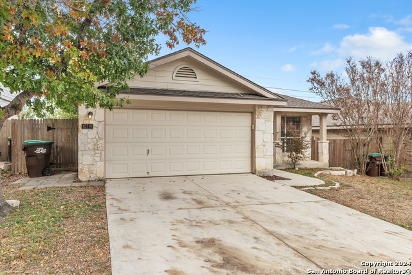
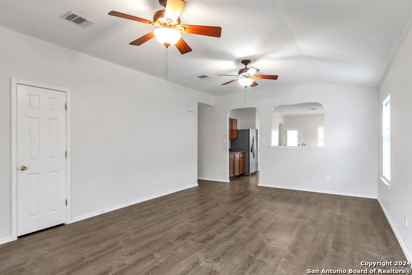
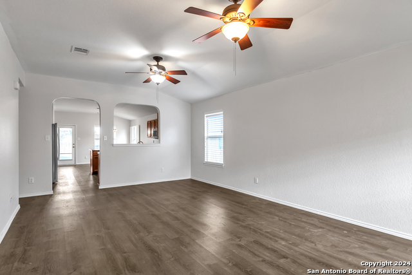
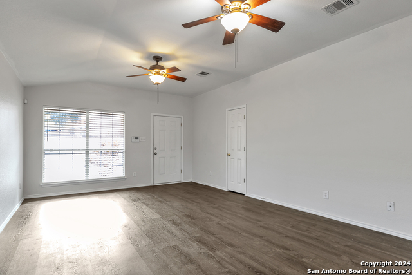
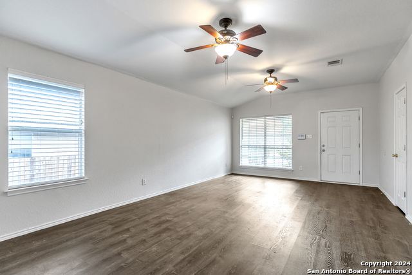
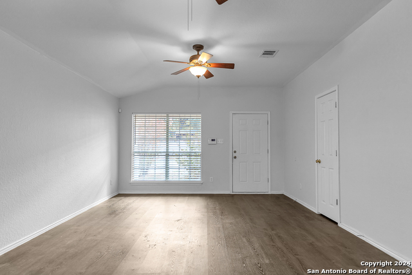
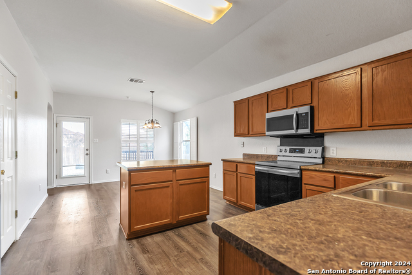
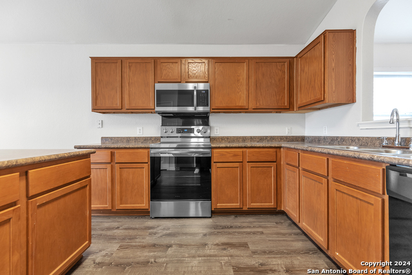
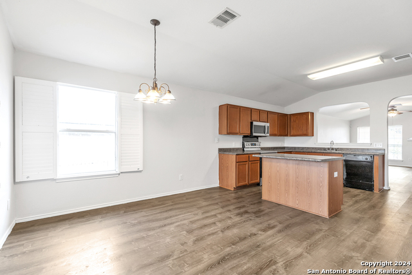
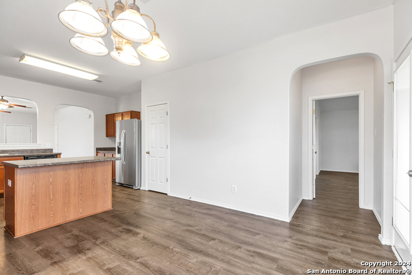
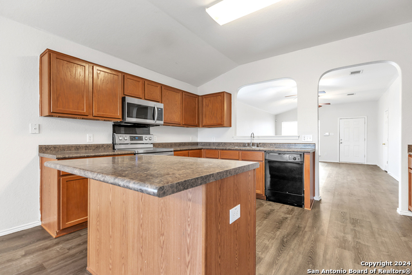
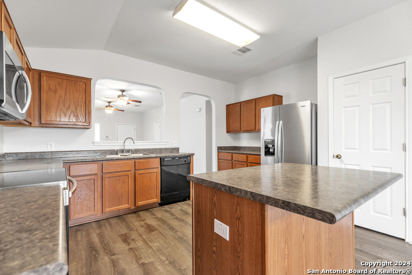
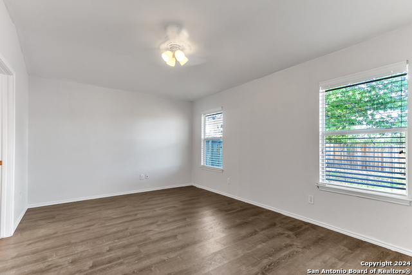
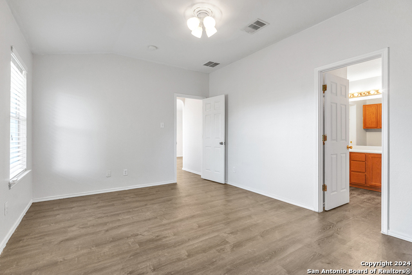
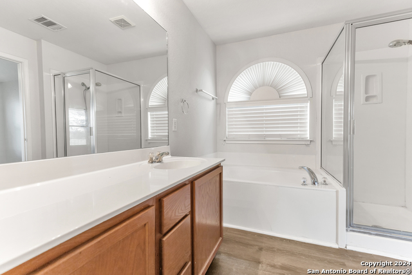
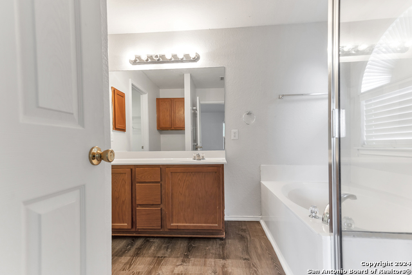
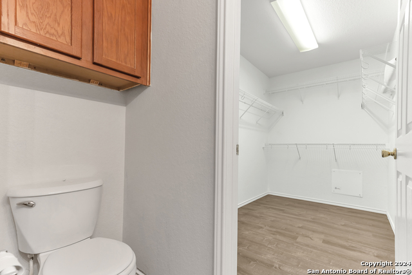
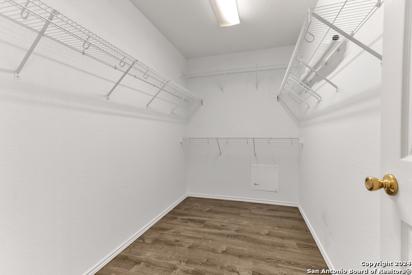
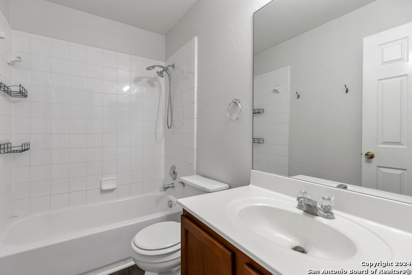
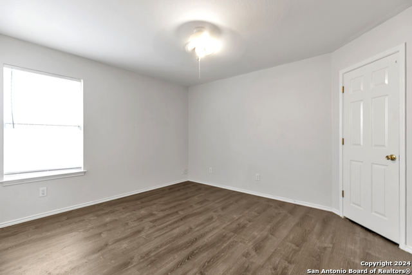
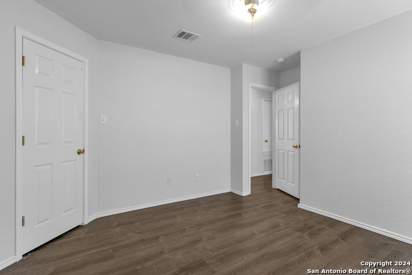
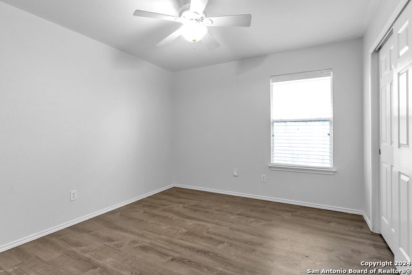
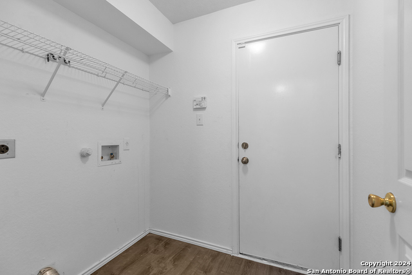
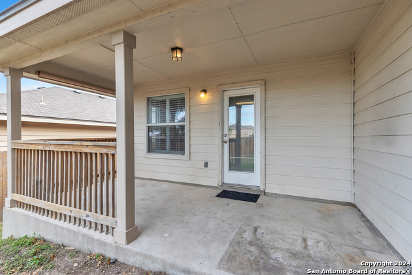
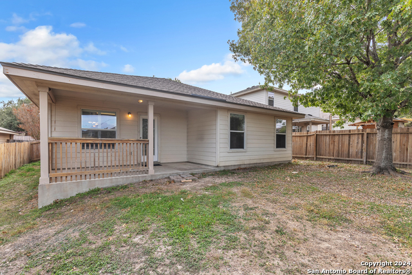
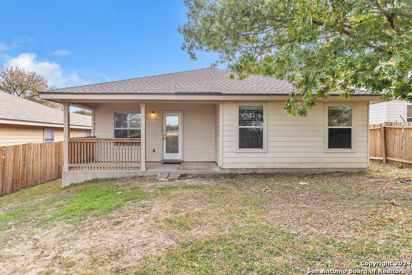
- MLS#: 1827432 ( Single Residential )
- Street Address: 10719 Bearwolf Bay
- Viewed: 32
- Price: $250,000
- Price sqft: $159
- Waterfront: No
- Year Built: 2006
- Bldg sqft: 1577
- Bedrooms: 3
- Total Baths: 2
- Full Baths: 2
- Garage / Parking Spaces: 2
- Days On Market: 61
- Additional Information
- County: BEXAR
- City: San Antonio
- Zipcode: 78245
- Subdivision: Wolf Creek
- District: Southwest I.S.D.
- Elementary School: Big Country
- Middle School: Scobee Jr
- High School: Southwest
- Provided by: Garrett Wright Properties, LLC
- Contact: Dixie Arndt
- (210) 632-6244

- DMCA Notice
-
DescriptionThis charming single story home, located in an established neighborhood, offers a great use of space and is move in ready. The open and airy floor plan is enhanced by freshly painted walls and newly replaced flooring, with no carpet for easy maintenance. The home boasts modern updates, including a newer HVAC system, roof, and water heater, providing peace of mind for the new owners. Step outside to a covered patio in the backyard, which offers added privacy with no rear neighbors. Conveniently located with easy access to Loop 1604, Hwy 90, and Hwy 151, as well as nearby shopping and dining options. This home is ready for a new family to enjoy!
Features
Possible Terms
- Conventional
- FHA
- VA
- Cash
Air Conditioning
- One Central
Apprx Age
- 18
Block
- 33
Builder Name
- unknown
Construction
- Pre-Owned
Contract
- Exclusive Right To Sell
Days On Market
- 57
Dom
- 57
Elementary School
- Big Country
Exterior Features
- 4 Sides Masonry
- Stone/Rock
- Cement Fiber
Fireplace
- Not Applicable
Floor
- Vinyl
Foundation
- Slab
Garage Parking
- Two Car Garage
Heating
- Central
Heating Fuel
- Electric
High School
- Southwest
Home Owners Association Fee
- 252
Home Owners Association Frequency
- Annually
Home Owners Association Mandatory
- Mandatory
Home Owners Association Name
- WOLFCREEK HOMEOWNERS ASSOCIATION
Inclusions
- Ceiling Fans
- Washer Connection
- Dryer Connection
- Self-Cleaning Oven
- Microwave Oven
- Stove/Range
- Disposal
- Dishwasher
- Ice Maker Connection
- Smoke Alarm
- Pre-Wired for Security
- Electric Water Heater
- Garage Door Opener
- Smooth Cooktop
Instdir
- Loop 1604
- exit Dove Creek
- right on Desert Wolf
- Left on Buffalo Wolf to Bearwolf Bay. House is on the left.
Interior Features
- One Living Area
- Eat-In Kitchen
- Walk-In Pantry
- Utility Room Inside
- All Bedrooms Downstairs
- Laundry Main Level
- Laundry Lower Level
- Walk in Closets
Kitchen Length
- 23
Legal Desc Lot
- 21
Legal Description
- CB 5197C BLK 33 LOT 21 "WOLF CREEK SUBD
- UT-2" PLAT 9566/87
Middle School
- Scobee Jr High
Miscellaneous
- No City Tax
Multiple HOA
- No
Neighborhood Amenities
- Park/Playground
Occupancy
- Vacant
Owner Lrealreb
- No
Ph To Show
- 8003790057
Possession
- Closing/Funding
Property Type
- Single Residential
Roof
- Composition
School District
- Southwest I.S.D.
Source Sqft
- Appsl Dist
Style
- One Story
- Traditional
Total Tax
- 4858.72
Utility Supplier Elec
- CPS
Utility Supplier Grbge
- TIGER
Utility Supplier Sewer
- SAWS
Utility Supplier Water
- SAWS
Views
- 32
Water/Sewer
- Water System
- Sewer System
- City
Window Coverings
- All Remain
Year Built
- 2006
Property Location and Similar Properties