
- Ron Tate, Broker,CRB,CRS,GRI,REALTOR ®,SFR
- By Referral Realty
- Mobile: 210.861.5730
- Office: 210.479.3948
- Fax: 210.479.3949
- rontate@taterealtypro.com
Property Photos
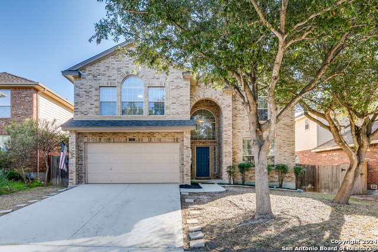

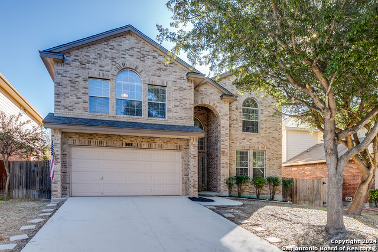
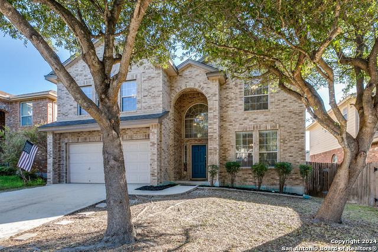
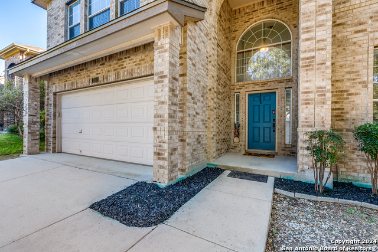
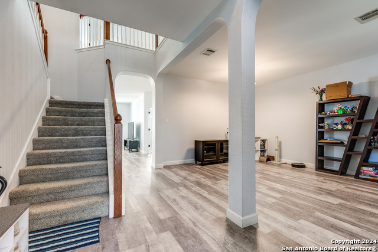
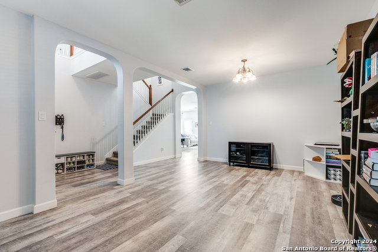
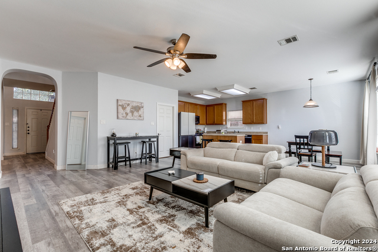
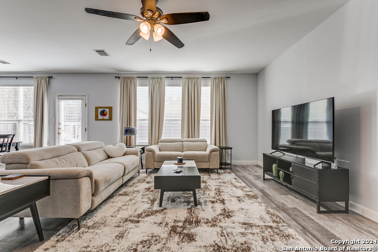
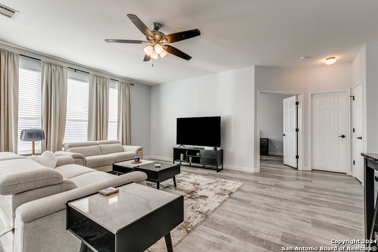
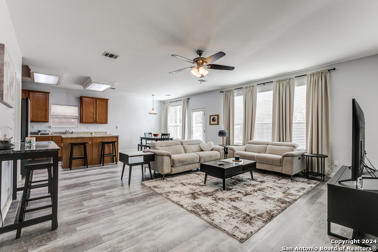
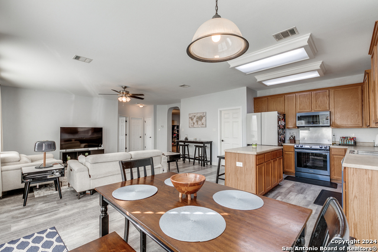
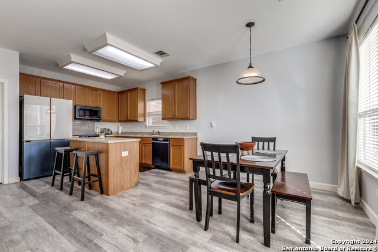
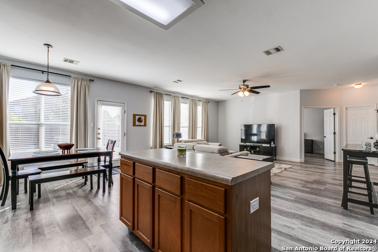
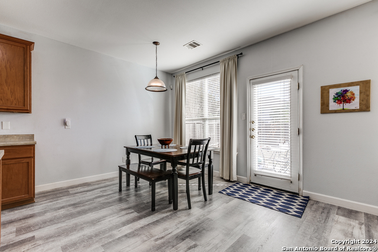
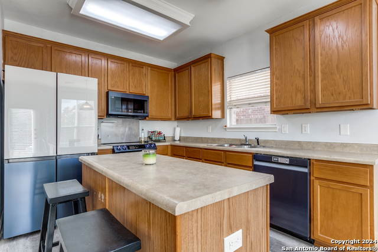
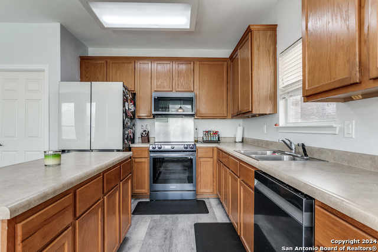
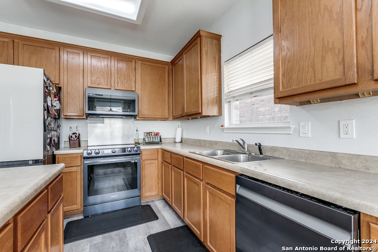
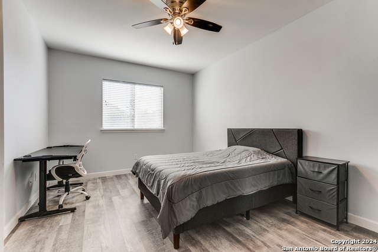
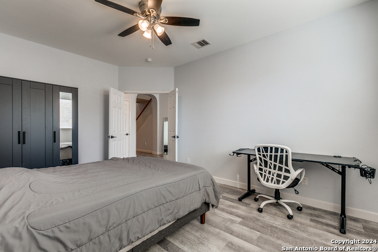
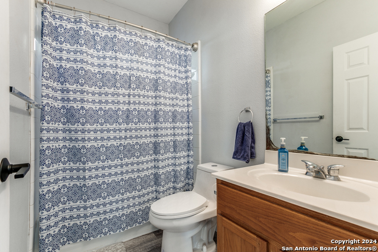
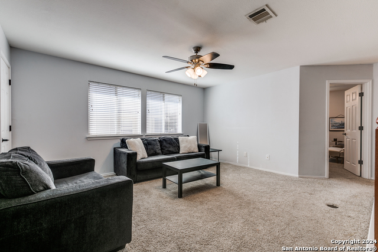
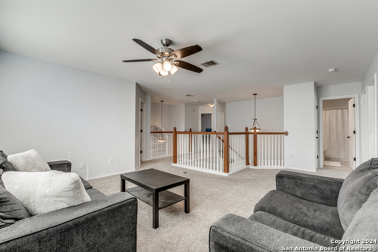
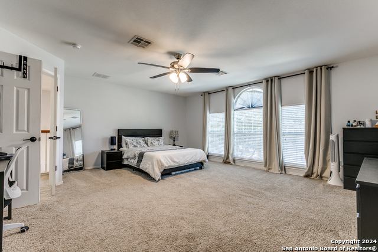
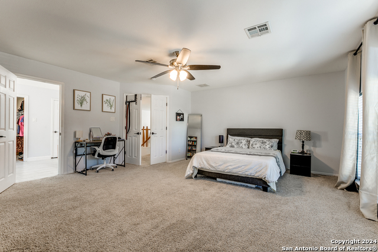
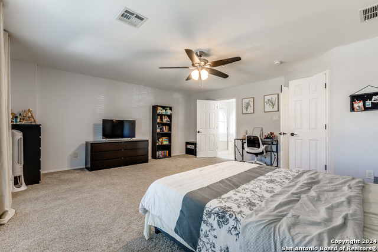
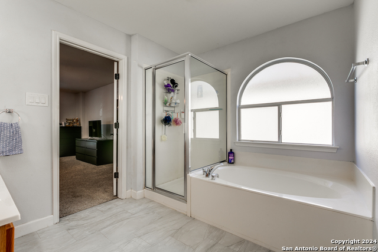
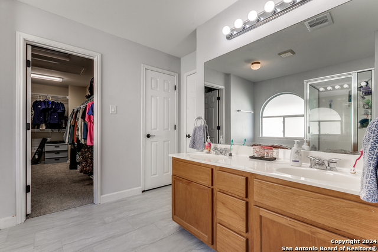
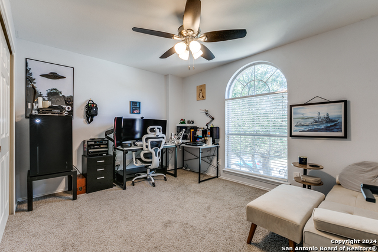
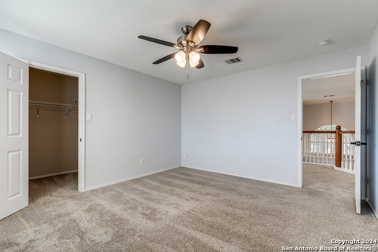
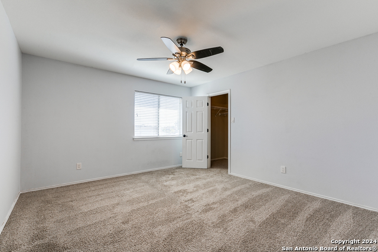
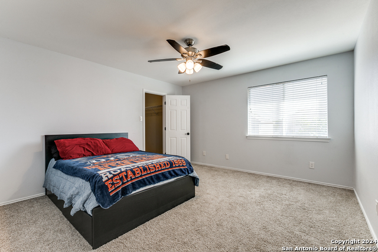
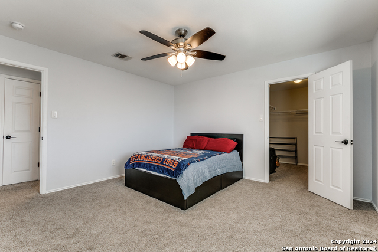
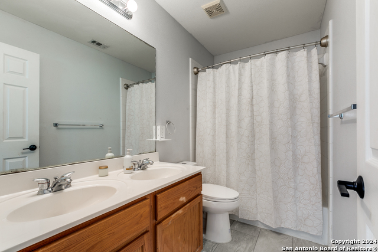
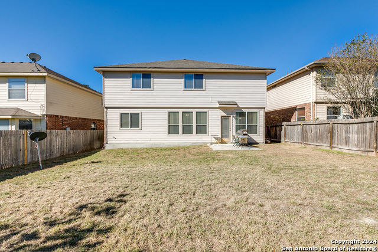
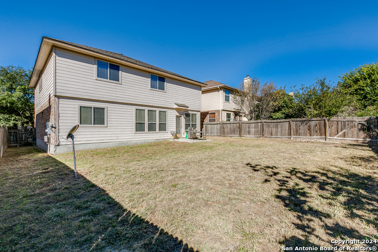
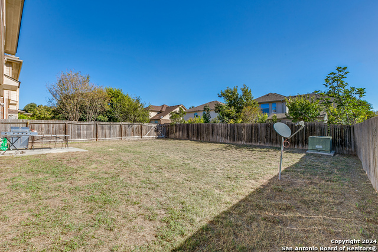
- MLS#: 1827376 ( Single Residential )
- Street Address: 218 Bright Trl
- Viewed: 75
- Price: $340,000
- Price sqft: $113
- Waterfront: No
- Year Built: 2005
- Bldg sqft: 3017
- Bedrooms: 4
- Total Baths: 3
- Full Baths: 3
- Garage / Parking Spaces: 2
- Days On Market: 62
- Additional Information
- County: BEXAR
- City: San Antonio
- Zipcode: 78253
- Subdivision: Wynwood Of Westcreek
- District: Northside
- Elementary School: Ott
- Middle School: Luna
- High School: William Brennan
- Provided by: Classic Realty
- Contact: Renae Pretty
- (210) 376-9815

- DMCA Notice
-
DescriptionNestled in a vibrant neighborhood filled with amenities, this home offers the perfect balance of comfort and convenience. Enjoy access to pools, jogging trails, a dog park, an amenity center, and a playground all within a short distance! Step inside this 4 bedroom, 3 bathroom home with a dedicated office beautifully maintained property featuring an open floor plan that's perfect for both entertaining and everyday living. Each bedroom boasts large walk in closets, providing ample storage space. The HVAC system was recently updated in 2023, and the roof was replaced in 2024, ensuring peace of mind for years to come. To sweeten the deal, the water softener, washer/dryer, and refrigerator are included with the sale. Plus, this home comes with an assumable loan at an incredible 3.3 interest rate, making it a rare find in today's market. Don't miss out on this opportunity schedule your showing today!
Features
Possible Terms
- Conventional
- FHA
- VA
- TX Vet
- Cash
- USDA
Air Conditioning
- One Central
Apprx Age
- 19
Block
- 18
Builder Name
- DR Horton
Construction
- Pre-Owned
Contract
- Exclusive Right To Sell
Days On Market
- 13
Currently Being Leased
- No
Dom
- 13
Elementary School
- Ott
Exterior Features
- 3 Sides Masonry
- Cement Fiber
Fireplace
- Not Applicable
Floor
- Carpeting
- Ceramic Tile
Foundation
- Slab
Garage Parking
- Two Car Garage
Heating
- Central
Heating Fuel
- Electric
High School
- William Brennan
Home Owners Association Fee
- 432
Home Owners Association Frequency
- Quarterly
Home Owners Association Mandatory
- Mandatory
Home Owners Association Name
- VILLAGES OF WESTCREEK OWNERS ASSOCIATION
Home Faces
- West
Inclusions
- Ceiling Fans
- Washer Connection
- Dryer Connection
- Stove/Range
- Disposal
- Dishwasher
- Ice Maker Connection
- Water Softener (owned)
- Garage Door Opener
Instdir
- FROM 1604 West to Potranco
- turn Right on N. Grosenbacher Rd
- Left on Penny Royale
- turn right on Coriander Bnd
- Left on Avens Arbor.
Interior Features
- Two Living Area
- Liv/Din Combo
- Eat-In Kitchen
- Island Kitchen
- Walk-In Pantry
- Study/Library
- Game Room
- All Bedrooms Upstairs
- Open Floor Plan
- Cable TV Available
- High Speed Internet
- Laundry Lower Level
- Walk in Closets
Kitchen Length
- 10
Legal Description
- CB 4364A BLK 18 LOT 5 (WYNWOOD PLACE @ WESTCREEK UT-4) PLAT
Lot Improvements
- Street Paved
- Curbs
- Sidewalks
Middle School
- Luna
Miscellaneous
- None/not applicable
Multiple HOA
- No
Neighborhood Amenities
- Pool
- Clubhouse
- Park/Playground
- Jogging Trails
- Sports Court
Occupancy
- Owner
Owner Lrealreb
- No
Ph To Show
- 2102222227
Possession
- Closing/Funding
Property Type
- Single Residential
Roof
- Composition
School District
- Northside
Source Sqft
- Appsl Dist
Style
- Two Story
Total Tax
- 6415.76
Utility Supplier Elec
- CPS Energy
Utility Supplier Grbge
- Tiger
Utility Supplier Sewer
- SAWS
Utility Supplier Water
- SAWS
Views
- 75
Water/Sewer
- Water System
- Sewer System
Window Coverings
- All Remain
Year Built
- 2005
Property Location and Similar Properties