
- Ron Tate, Broker,CRB,CRS,GRI,REALTOR ®,SFR
- By Referral Realty
- Mobile: 210.861.5730
- Office: 210.479.3948
- Fax: 210.479.3949
- rontate@taterealtypro.com
Property Photos
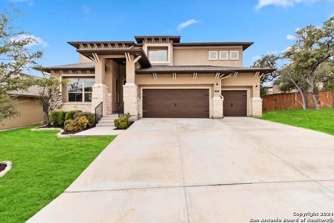

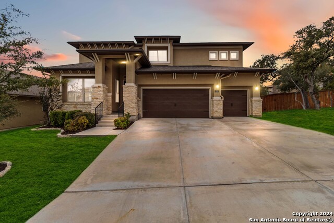
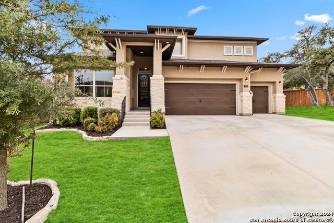
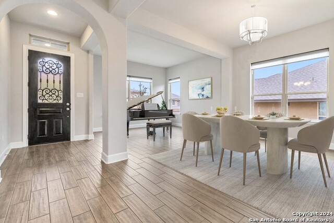
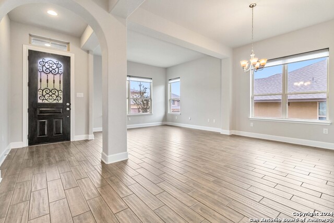
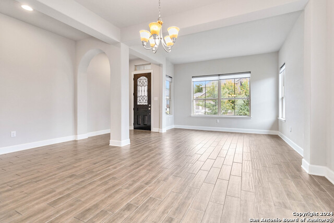
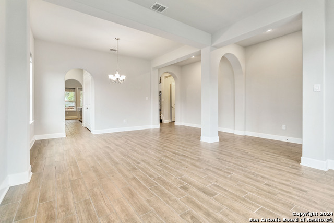
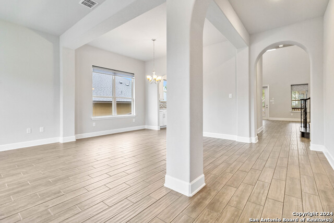
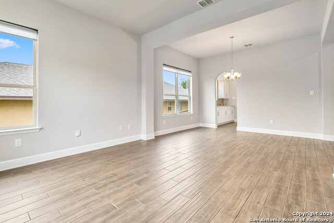
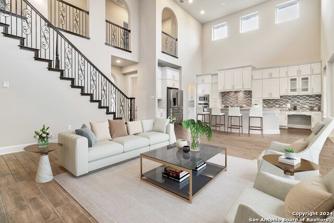
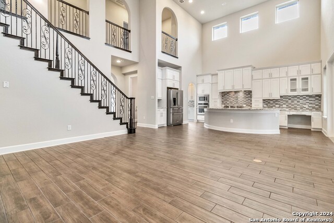
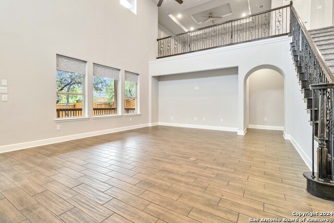
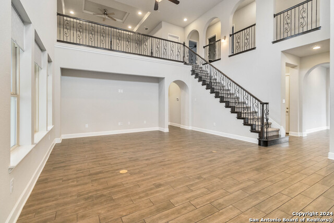
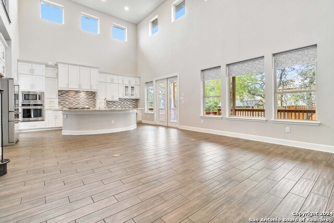
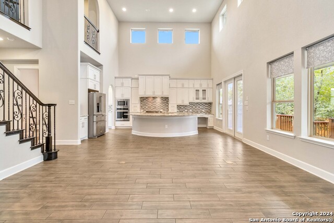
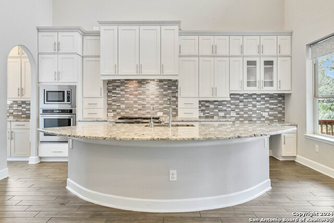
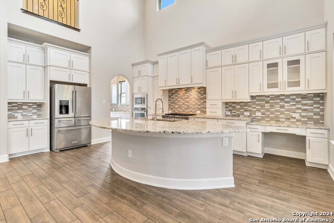
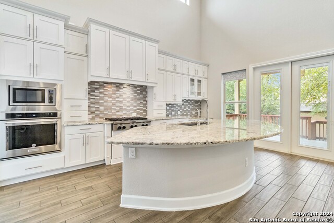
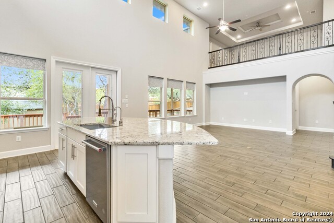
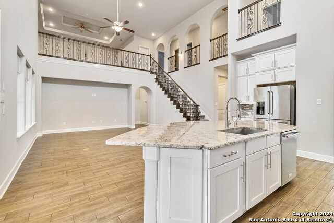
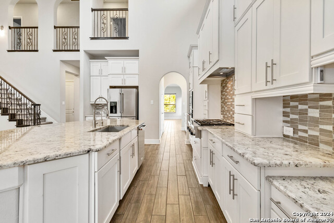
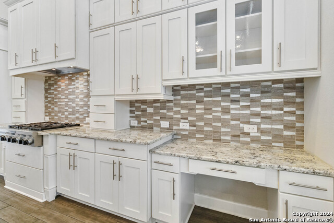
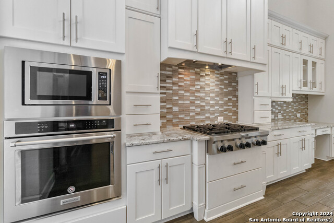
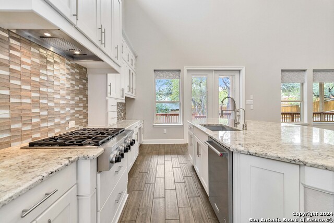
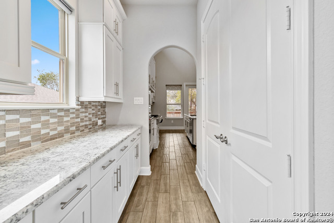
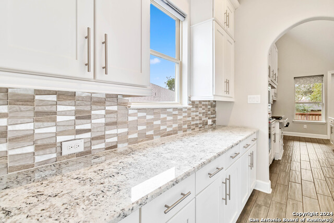
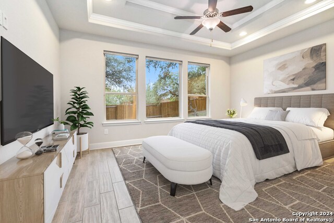
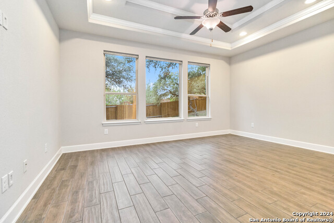
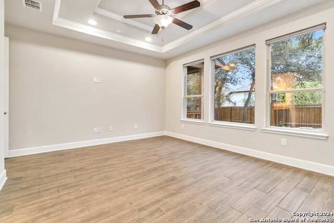
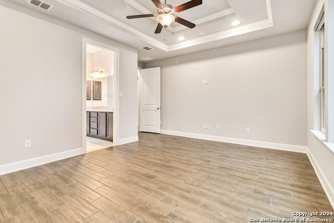
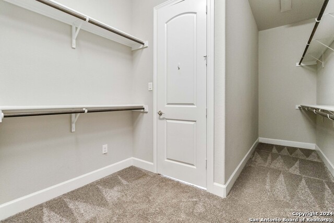
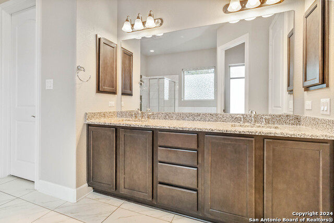
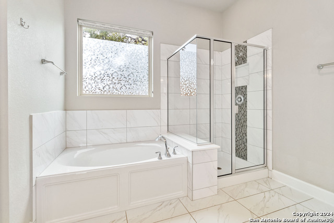
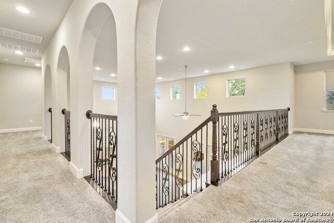
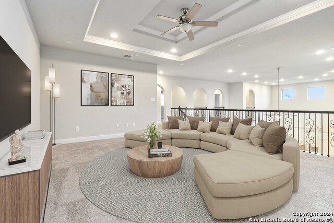
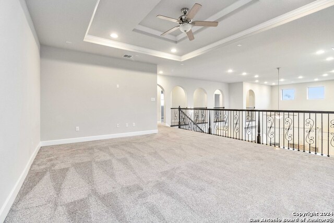
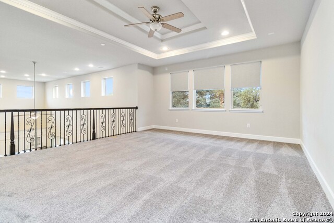
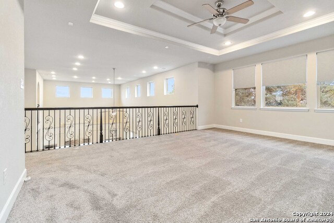
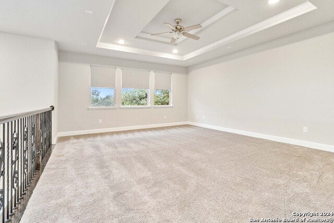
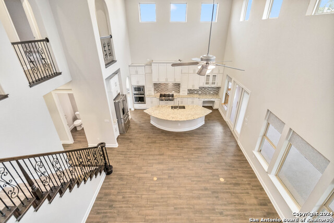
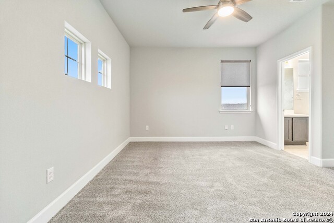
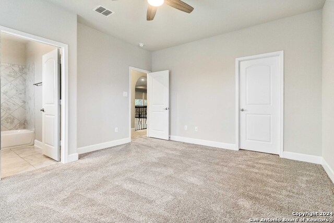
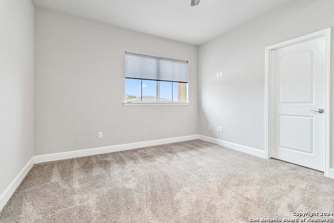
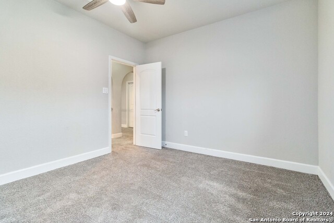
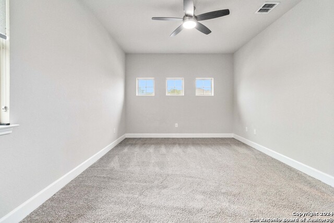
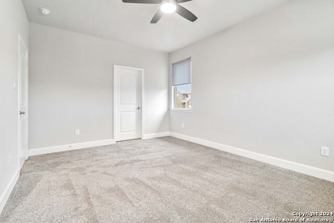
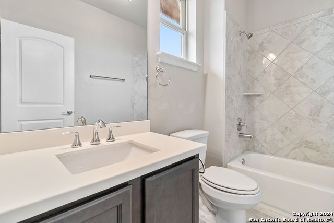
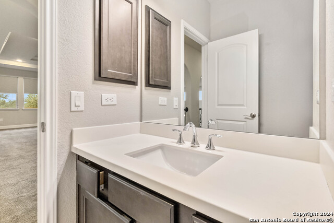
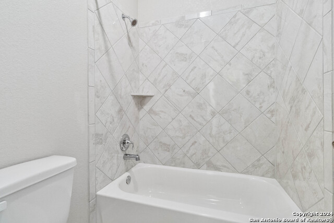
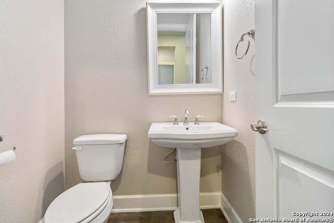
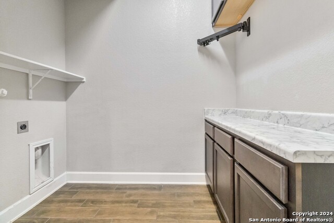

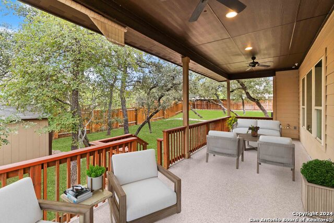
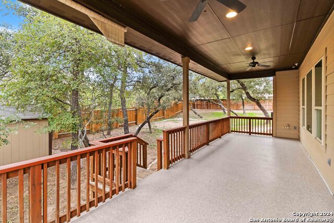
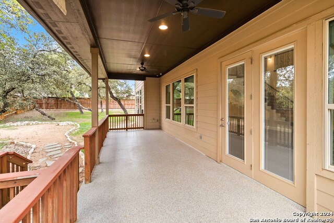
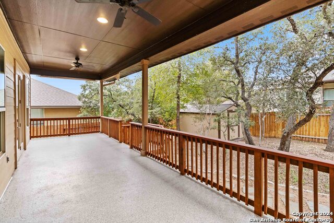
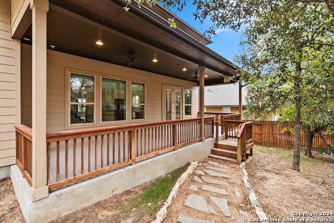
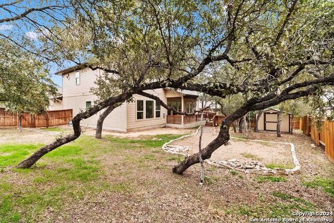
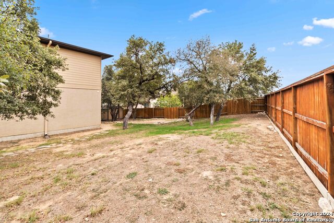
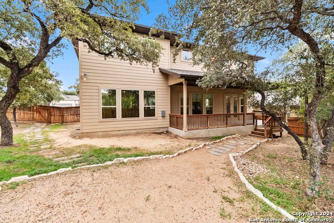
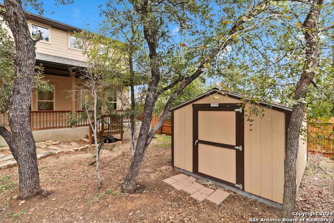
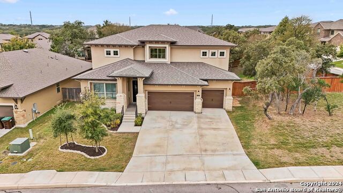
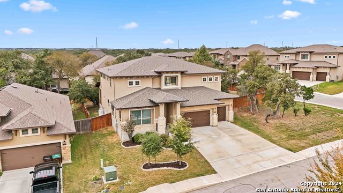
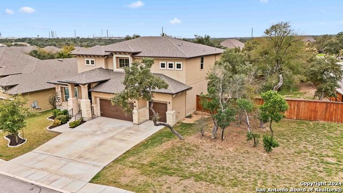
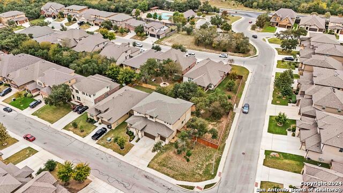
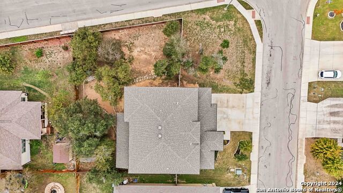
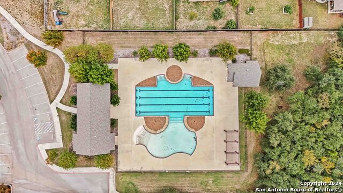
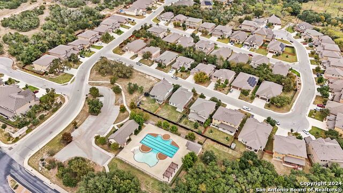
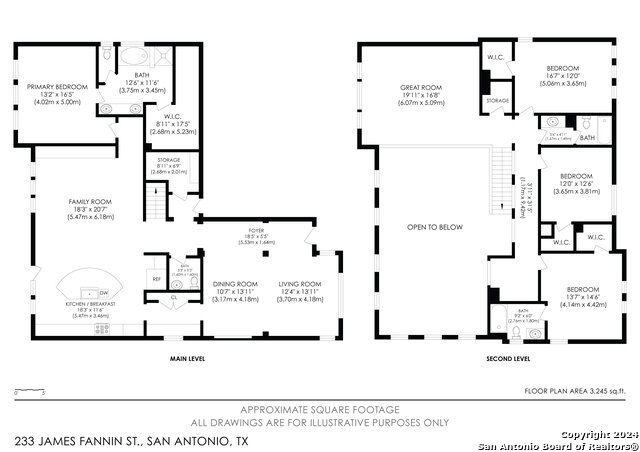
- MLS#: 1826973 ( Single Residential )
- Street Address: 233 James Fannin St
- Viewed: 99
- Price: $569,900
- Price sqft: $173
- Waterfront: No
- Year Built: 2017
- Bldg sqft: 3286
- Bedrooms: 4
- Total Baths: 4
- Full Baths: 3
- 1/2 Baths: 1
- Garage / Parking Spaces: 3
- Days On Market: 137
- Additional Information
- County: BEXAR
- City: San Antonio
- Zipcode: 78253
- Subdivision: Stevens Ranch
- District: Northside
- Elementary School: Ralph Langley
- Middle School: Bernal
- High School: Harlan HS
- Provided by: BHHS Don Johnson, REALTORS
- Contact: Janet Clyde
- (210) 428-1616

- DMCA Notice
-
DescriptionSeller is Motivated! For qualified buyers, seller is willing to offer $6,000 towards seller concessions with a closing date of April 23, 2025. Vacant and Move In Ready! Stunning Corner Lot Home with Modern Upgrades in Highly Desirable Stevens Ranch 4 Beds, 3.5 Baths, 3 Car Garage! Welcome to 233 James Fannin St., San Antonio, TX a beautifully crafted two story dream home built in 2017, offering the perfect blend of modern luxury, energy efficiency, and thoughtful design. Situated on a spacious corner lot in the sought after Stevens Ranch community, this property is a rare find for discerning homebuyers. Step inside to be captivated by soaring high ceilings, an open concept floor plan, and custom Roman shades paired with solar tinted windows that enhance privacy and energy efficiency. The heart of the home is the chef's kitchen, featuring: * White soft close cabinetry * 6 burner gas stove * Exquisite stone countertops * Stainless steel appliances * Large center island ideal for meal prep and entertaining A striking wrought iron staircase leads to a spacious second floor living/entertainment area, highlighted by tray ceilings and crown molding. The luxurious primary suite is your private retreat, boasting a spa like bathroom with dual vanities, a soaking tub, and a separate shower. Three additional bedrooms provide flexibility for guests, a home office, or a growing family. Outdoor living is effortless with a sprawling backyard perfect for entertaining or quiet evenings. The 3 car garage with insulated doors and epoxy flooring offers ample space for vehicles, storage, and hobbies. This home is conveniently located near: * Top rated schools * Shopping and dining hotspots * Major highways for easy commuting Don't miss your chance to own this move in ready gem in a thriving community. Schedule your private tour today and envision the lifestyle you've always wanted!
Features
Possible Terms
- Conventional
- FHA
- VA
- Cash
Air Conditioning
- One Central
Builder Name
- MCM Texas Homes LLC
Construction
- Pre-Owned
Contract
- Exclusive Right To Sell
Days On Market
- 127
Currently Being Leased
- No
Dom
- 127
Elementary School
- Ralph Langley
Energy Efficiency
- Programmable Thermostat
- Double Pane Windows
- Energy Star Appliances
- Radiant Barrier
- Foam Insulation
- Ceiling Fans
Exterior Features
- Brick
- Siding
Fireplace
- Not Applicable
Floor
- Carpeting
- Ceramic Tile
Foundation
- Slab
Garage Parking
- Three Car Garage
- Attached
- Oversized
Green Certifications
- HERS Rated
- Energy Star Certified
Green Features
- Drought Tolerant Plants
- Low Flow Commode
- Low Flow Fixture
Heating
- Central
Heating Fuel
- Electric
High School
- Harlan HS
Home Owners Association Fee
- 135
Home Owners Association Frequency
- Quarterly
Home Owners Association Mandatory
- Mandatory
Home Owners Association Name
- FIRST SERVICE RESIDENTIAL SAN ANTONIO
Inclusions
- Ceiling Fans
- Washer Connection
- Dryer Connection
- Cook Top
- Built-In Oven
- Self-Cleaning Oven
- Microwave Oven
- Gas Cooking
- Refrigerator
- Disposal
- Dishwasher
- Water Softener (owned)
- Smoke Alarm
- Pre-Wired for Security
- Electric Water Heater
- Plumb for Water Softener
- Solid Counter Tops
- Private Garbage Service
Instdir
- Take I-410 W and US-90 W to TX-211 N. Take the TX-211 exit from US-90 W. Continue on TX-211 N
- Right on Potranco and Left on Stevens Pkwy then Right to Sam Houston Way and Right to James Fannin St.
Interior Features
- Three Living Area
- Liv/Din Combo
- Eat-In Kitchen
- Two Eating Areas
- Island Kitchen
- Loft
- Utility Room Inside
- Secondary Bedroom Down
- High Ceilings
- Open Floor Plan
- Pull Down Storage
- Cable TV Available
- High Speed Internet
- Laundry Main Level
- Laundry Room
- Telephone
- Walk in Closets
Kitchen Length
- 18
Legal Desc Lot
- 16
Legal Description
- CB 4368A (STEVENS RANCH POD-3A)
- BLOCK 9 LOT 16 2016 NEW ACC
Lot Description
- Corner
- 1/4 - 1/2 Acre
Lot Improvements
- Street Paved
- Curbs
- Sidewalks
Middle School
- Bernal
Multiple HOA
- No
Neighborhood Amenities
- Pool
- Park/Playground
Occupancy
- Vacant
Other Structures
- Shed(s)
Owner Lrealreb
- No
Ph To Show
- 210-222-2227
Possession
- Closing/Funding
Property Type
- Single Residential
Recent Rehab
- No
Roof
- Composition
School District
- Northside
Source Sqft
- Appsl Dist
Style
- Two Story
- Traditional
Total Tax
- 11818.33
Utility Supplier Elec
- CPS
Utility Supplier Grbge
- Tiger
Utility Supplier Sewer
- SAWS
Utility Supplier Water
- SAWS
Views
- 99
Virtual Tour Url
- https://my.matterport.com/show/?m=YDTfAk8qNrU&mls=1
Water/Sewer
- Sewer System
Window Coverings
- All Remain
Year Built
- 2017
Property Location and Similar Properties