
- Ron Tate, Broker,CRB,CRS,GRI,REALTOR ®,SFR
- By Referral Realty
- Mobile: 210.861.5730
- Office: 210.479.3948
- Fax: 210.479.3949
- rontate@taterealtypro.com
Property Photos
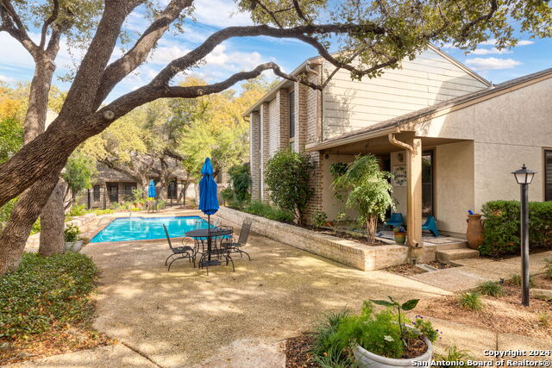

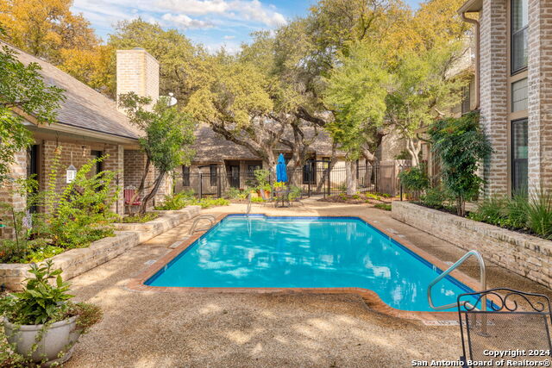
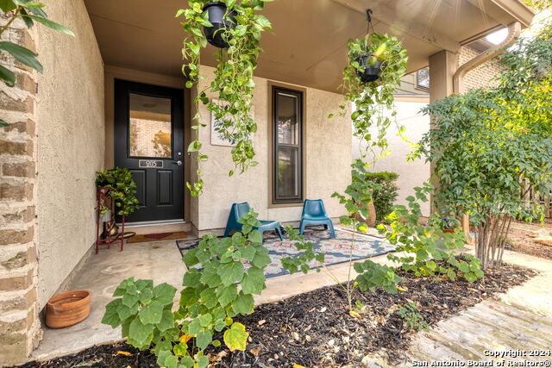
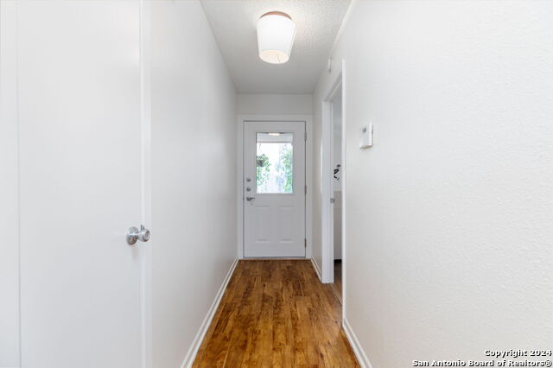
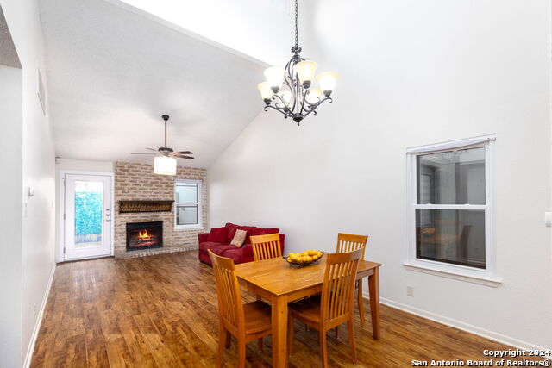
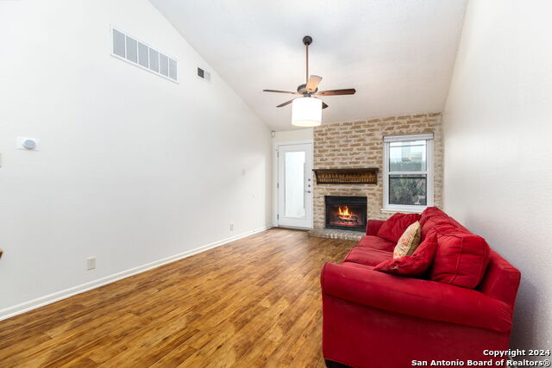
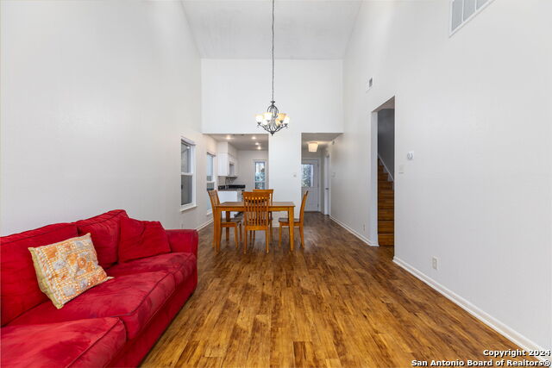
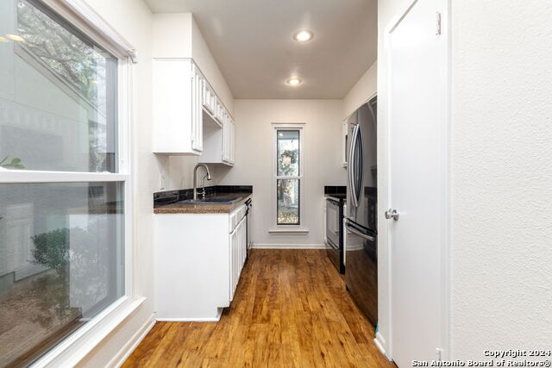
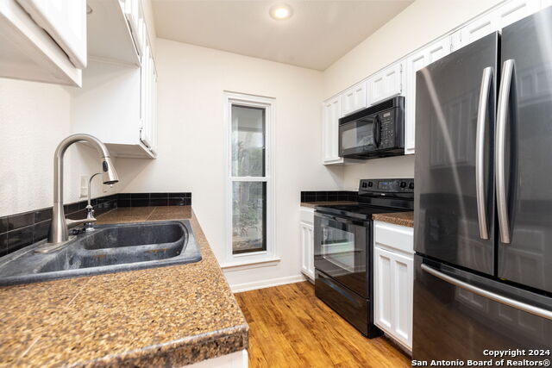
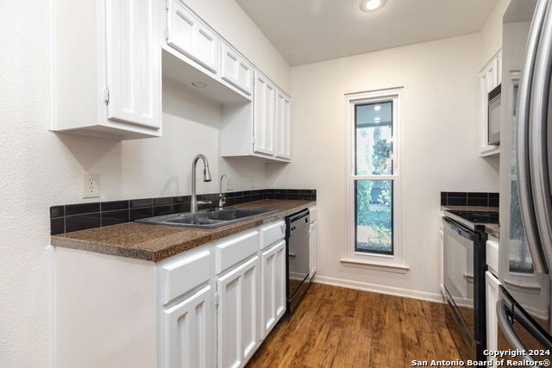
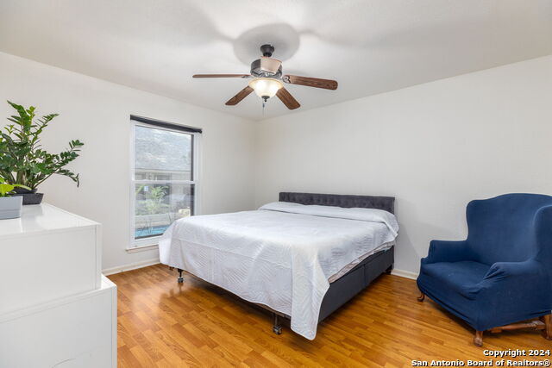
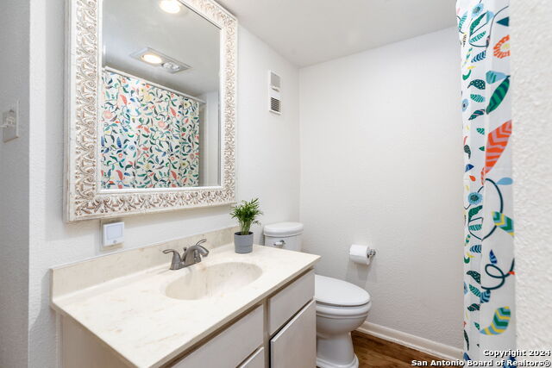
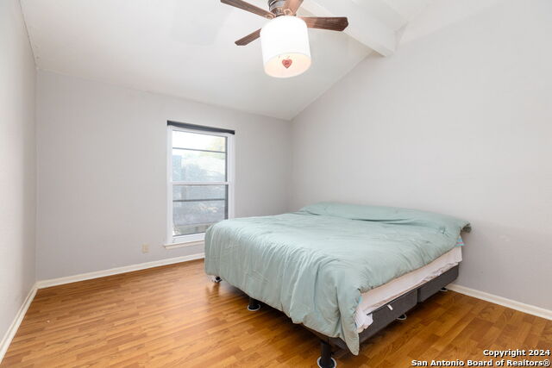
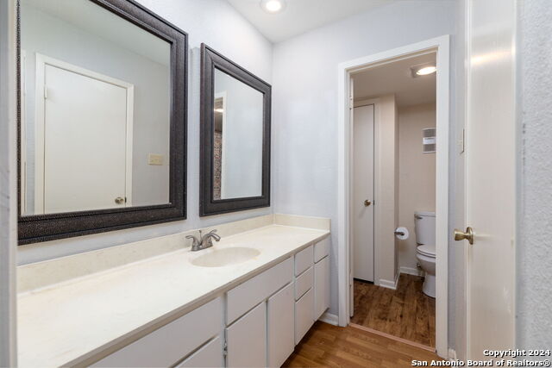
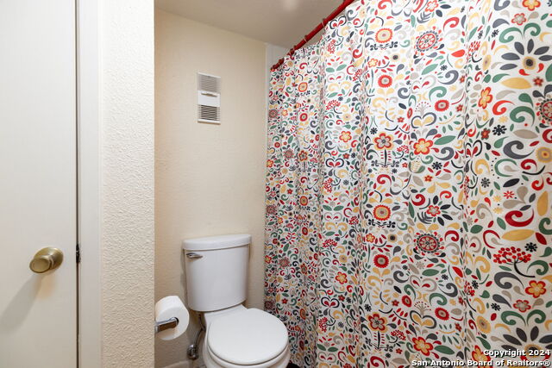
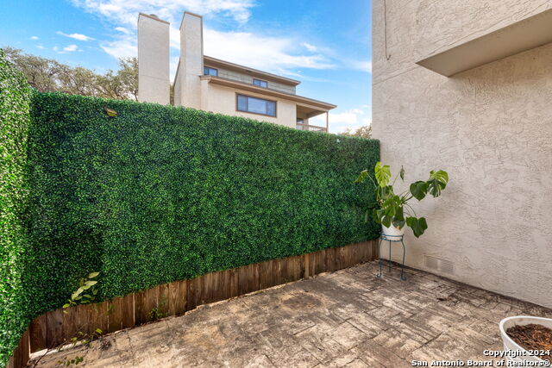
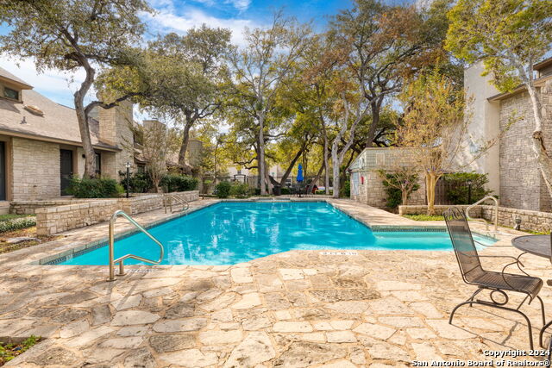

- MLS#: 1826733 ( Condominium/Townhome )
- Street Address: 14122 Churchill Estates 205
- Viewed: 47
- Price: $219,000
- Price sqft: $206
- Waterfront: No
- Year Built: 1983
- Bldg sqft: 1062
- Bedrooms: 2
- Total Baths: 2
- Full Baths: 2
- Garage / Parking Spaces: 1
- Days On Market: 186
- Additional Information
- County: BEXAR
- City: San Antonio
- Zipcode: 78248
- Subdivision: Capistrano
- Building: Capistrano Ph I Ii
- District: North East I.S.D
- Elementary School: Huebner
- Middle School: Eisenhower
- High School: Churchill
- Provided by: Affinity Real Estate Brokerage
- Contact: Jason Mazzurana
- (210) 867-5039

- DMCA Notice
-
DescriptionWelcome home to the sought after serene community of Capistrano! A limited offering in this beautifully maintained, North Central conveniently located neighborhood. The entrance of the unit is like walking into a private courtyard with the sparkling pool a few steps away. The well taken care of home boasts a well balanced plan with a dual primary setup. Primary bedroom down, secondary up. The soaring space of the living and dining areas creates a feeling of a much larger home. The home offers a covered front porch, private and fenced back patio, and the convenience of an attached, 1 car garage with additional pad parking. The onsite managed community offers two park like pools, a clubhouse and the added benefit the HOA covers trash removal, landscaping and water.
Features
Possible Terms
- Conventional
- Cash
Air Conditioning
- One Central
Apprx Age
- 42
Block
- 100
Builder Name
- N/A
Common Area Amenities
- Clubhouse
- Pool
Condominium Management
- On-Site Management
Construction
- Pre-Owned
Contract
- Exclusive Right To Sell
Days On Market
- 147
Dom
- 147
Elementary School
- Huebner
Exterior Features
- Brick
- Stucco
- Siding
Fee Includes
- Some Utilities
- Condo Mgmt
- Common Maintenance
- Trash Removal
Fireplace
- One
- Living Room
Floor
- Vinyl
- Laminate
Foundation
- Slab
Garage Parking
- One Car Garage
- Attached
Heating
- Central
Heating Fuel
- Electric
High School
- Churchill
Home Owners Association Fee
- 486
Home Owners Association Frequency
- Monthly
Home Owners Association Mandatory
- Mandatory
Inclusions
- Ceiling Fans
- Washer Connection
- Dryer Connection
- Microwave Oven
- Stove/Range
- Dishwasher
- Ice Maker Connection
- City Water
Instdir
- From Blanco
- take Rt on Old Blanco
- the condo is located on the third entrance of Capistrano. Parking located on the right that run along the building near Condo.
Interior Features
- One Living Area
- Living/Dining Combo
- Utility Area in Garage
- 1st Floort Level/No Steps
- High Ceilings
- Cable TV Available
Kitchen Length
- 13
Legal Desc Lot
- 205
Legal Description
- NCB 17004 BLDG B UNIT 205 CAPISTRANO CONDO II
Middle School
- Eisenhower
Multiple HOA
- No
Occupancy
- Owner
Owner Lrealreb
- No
Ph To Show
- 210-222-2227
Possession
- Closing/Funding
Property Type
- Condominium/Townhome
Roof
- Composition
School District
- North East I.S.D
Security
- Other
Source Sqft
- Appsl Dist
Total Tax
- 2842.85
Total Number Of Units
- 98
Unit Number
- 205
Utility Supplier Elec
- CPS
Utility Supplier Gas
- N/A
Utility Supplier Grbge
- Included HOA
Utility Supplier Sewer
- Included HOA
Utility Supplier Water
- Included HOA
Views
- 47
Window Coverings
- All Remain
Year Built
- 1983
Property Location and Similar Properties