
- Ron Tate, Broker,CRB,CRS,GRI,REALTOR ®,SFR
- By Referral Realty
- Mobile: 210.861.5730
- Office: 210.479.3948
- Fax: 210.479.3949
- rontate@taterealtypro.com
Property Photos
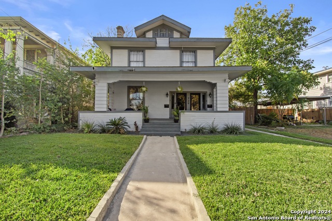

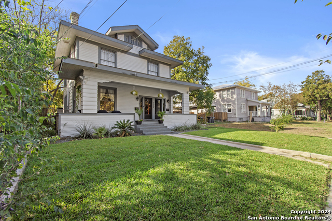
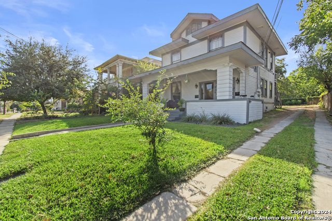
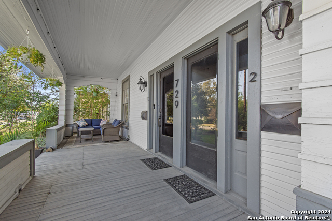
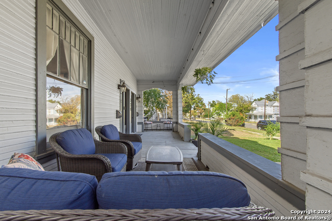
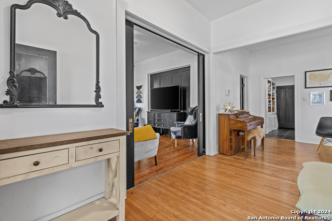
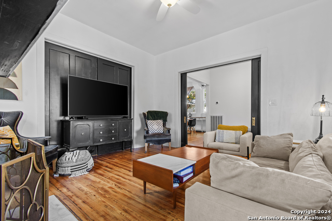
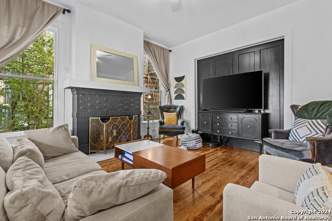
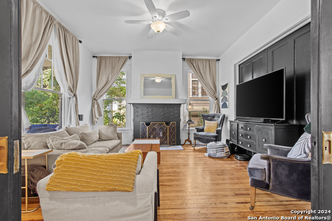
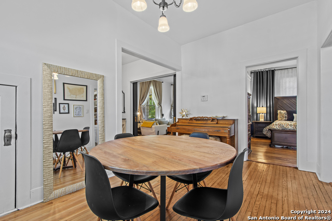
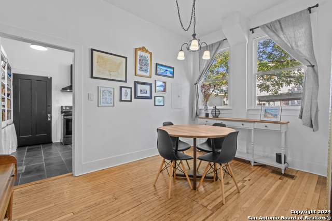
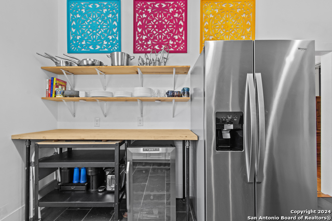
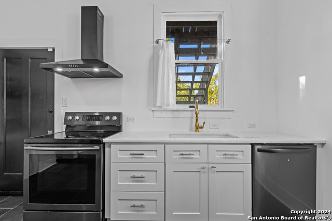
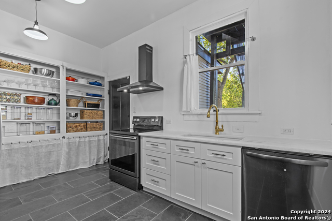
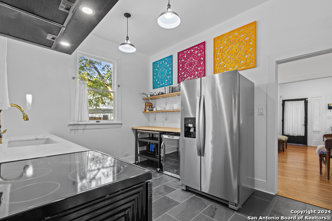
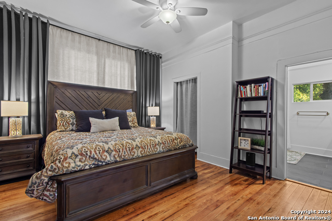
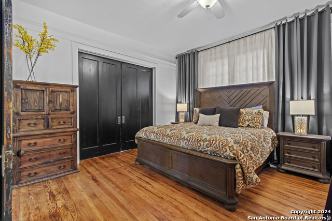
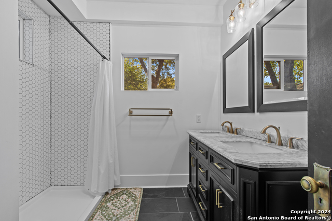
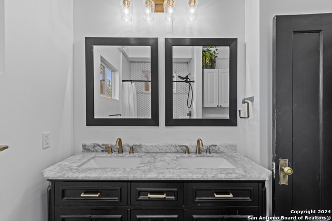
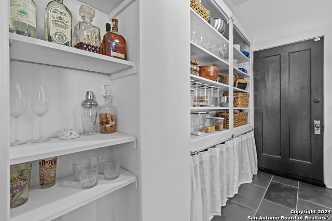
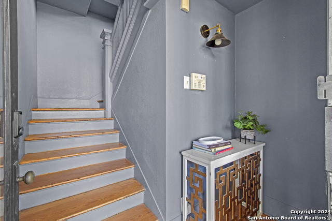
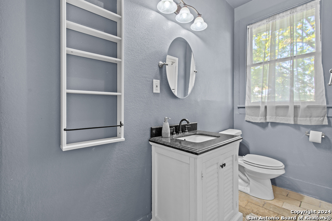
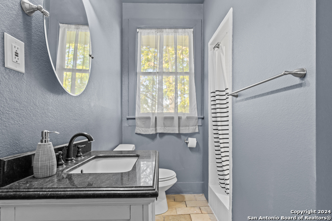
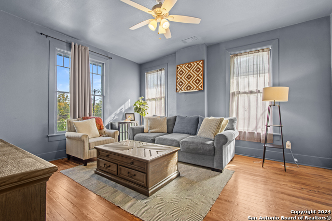
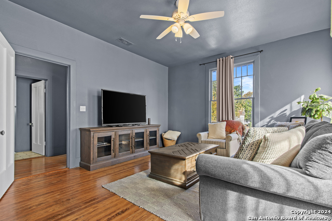
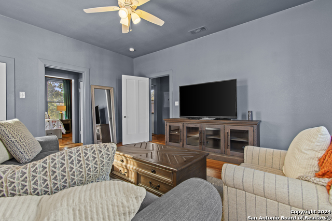
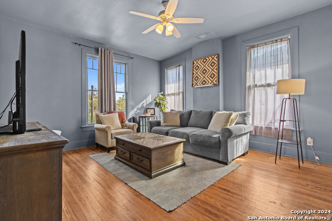
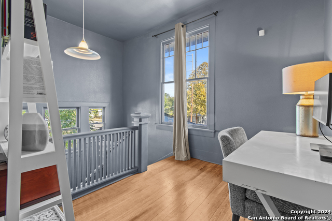
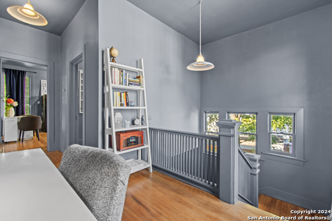
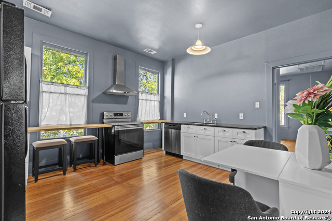
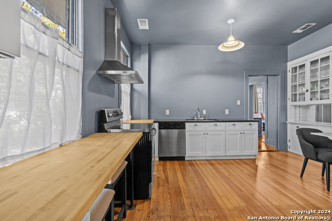
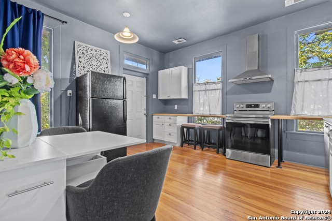
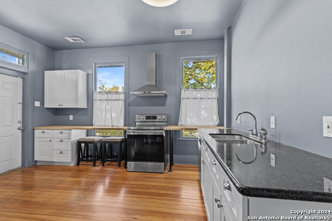
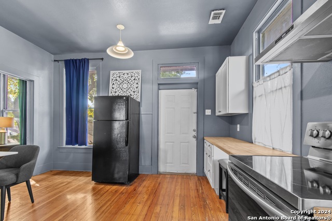
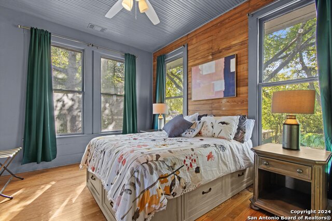
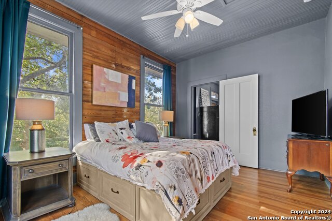
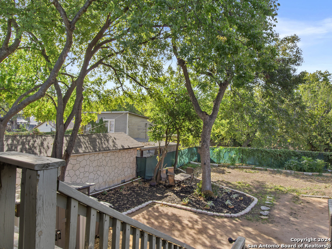
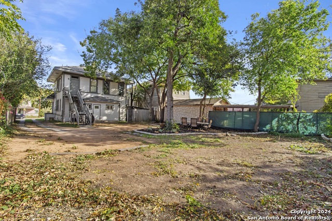
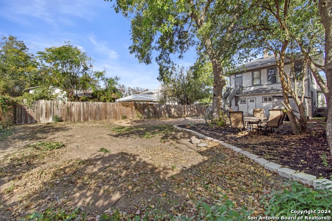
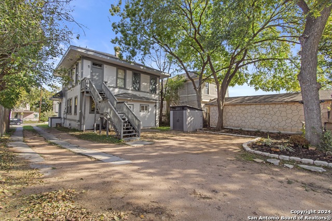
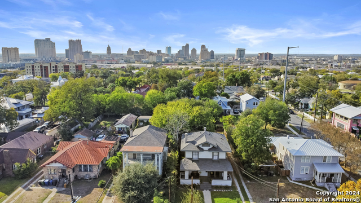
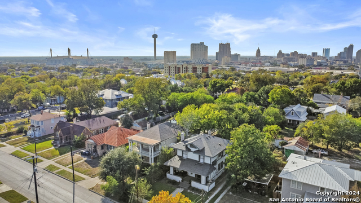
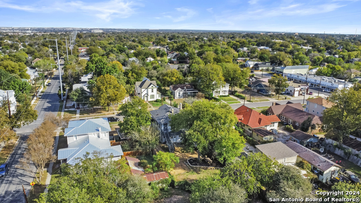
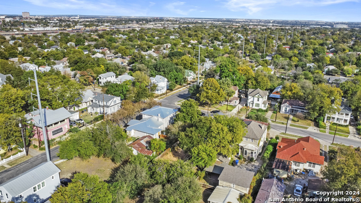
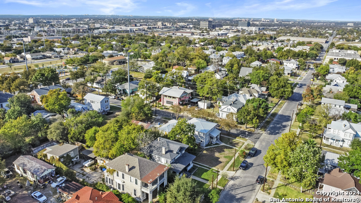
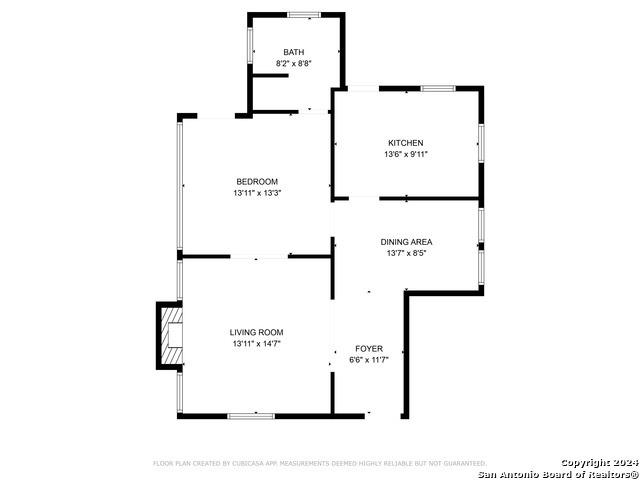
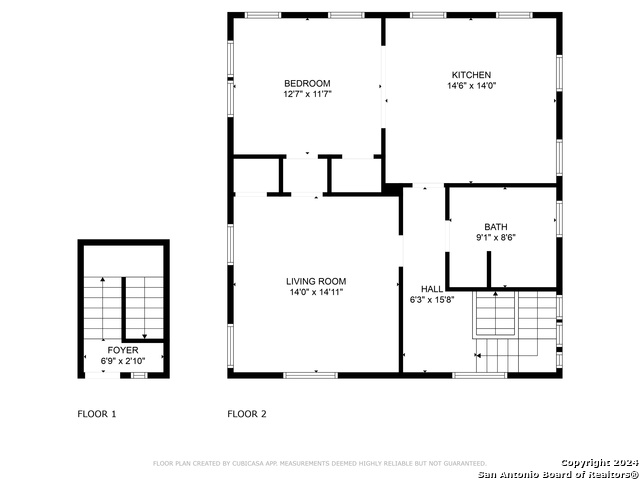
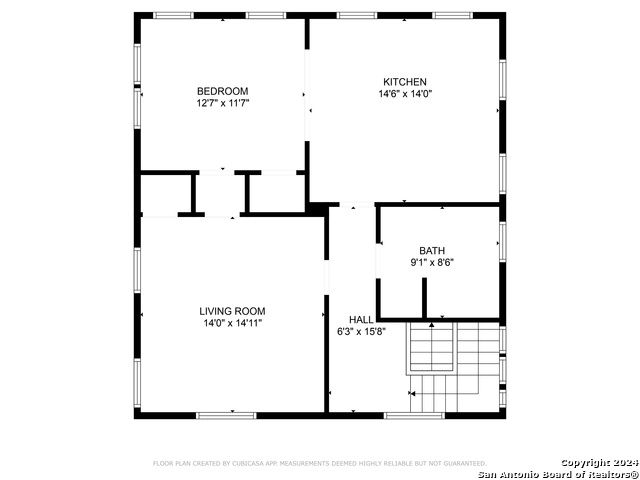
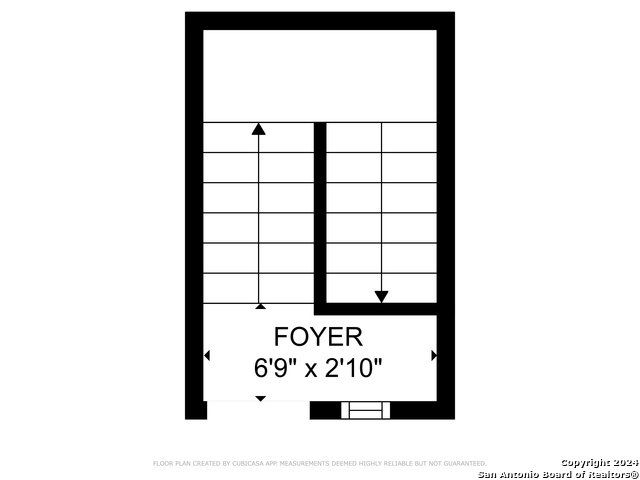
- MLS#: 1826679 ( Multi-Family (2-8 Units) )
- Street Address: 729 Pine St N
- Viewed: 118
- Price: $459,000
- Price sqft: $230
- Waterfront: No
- Year Built: 1907
- Bldg sqft: 1992
- Days On Market: 186
- Additional Information
- County: BEXAR
- City: San Antonio
- Zipcode: 78202
- Subdivision: Dignowity Hill Hist Dist
- District: San Antonio I.S.D.
- Elementary School: Bowden
- Middle School: Not Applicable
- High School: Brackenridge
- Provided by: Keller Williams Heritage
- Contact: Karla Sanchez
- (210) 912-7411

- DMCA Notice
-
DescriptionHistoric Charm Meets Modern Potential in Dignowity Hill Minutes from the Pearl & Downtown! Discover a rare opportunity in one of San Antonio's most sought after neighborhoods. This modernized duplex in historic Dignowity Hill offers the perfect blend of timeless character and updated living just 1.5 miles from The Pearl and vibrant downtown. Featuring a new roof, soaring ceilings, original hardwood floors, and preserved architectural details, this property is ideal for both homeowners and investors. Each side of the duplex provides generous space and flexibility, making it perfect for multi generational living, short or long term rental income, or live in one, rent the other scenarios. Imagine a walk to the Pearl, downtown, dining, parks, and cultural hotspots right around the corner!
Features
Possible Terms
- Conventional
- FHA
- VA
- Cash
- Investors OK
Air Conditioning
- Two Central
Apprx Age
- 118
Builder Name
- unknown
Construction
- Pre-Owned
Contract
- Exclusive Right To Sell
Days On Market
- 167
Dom
- 167
Elementary School
- Bowden
Energy Efficiency
- Tankless Water Heater
- Programmable Thermostat
- Ceiling Fans
Exterior Features
- Wood
Flooring
- Wood
- Other
Heat
- 2 Units
Heating Fuel
- Electric
High School
- Brackenridge
Home Owners Association Mandatory
- None
Instdir
- From 37 South
- Exit McCullough Ave
- Left on Nolan St.
- then Left on N. Pine St. to 729 N. Pine St. From 35 South Exit N. New Braunfels & stay on Frontage Rd to N. Pine St.
- then
- Left on N. Pine St. to 729 N. Pine St.
Legal Description
- NCB 549 BLK 9 LOT S 10 FT OF ARB A 13 & N 40 FT OF ARB A 12
Meters
- Common Water
Middle School
- Not Applicable
Miscellaneous
- Historic District
Op Exp Includes
- Not Applicable/None
Owner Lrealreb
- No
Ph To Show
- 2102222227
Property Type
- Multi-Family (2-8 Units)
Recent Rehab
- Yes
Roofing
- Composition
Salerent
- For Sale
School District
- San Antonio I.S.D.
Source Sqft
- Appsl Dist
Style
- Two Story
- Historic/Older
- Craftsman
Total Tax
- 9736
Utility Supplier Elec
- CPS Energy
Utility Supplier Gas
- CPS Energy
Utility Supplier Grbge
- SAWS
Utility Supplier Other
- at & t
Utility Supplier Sewer
- SAWS
Utility Supplier Water
- SAWS
Views
- 118
Virtual Tour Url
- https://www.dropbox.com/scl/fi/cjgou5x216ld8hf5o4kww/Karla-Sells-Dignowity-Hill.MP4?rlkey=lqzit9nvlfm8hgl2q7ge6zodk&st=2bjt00hg&dl=0
Water/Sewer
- City
Year Built
- 1907
Zoning
- RM-6
Property Location and Similar Properties