
- Ron Tate, Broker,CRB,CRS,GRI,REALTOR ®,SFR
- By Referral Realty
- Mobile: 210.861.5730
- Office: 210.479.3948
- Fax: 210.479.3949
- rontate@taterealtypro.com
Property Photos
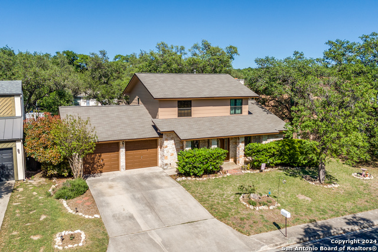

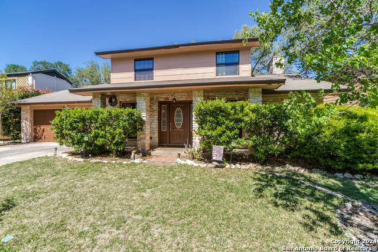
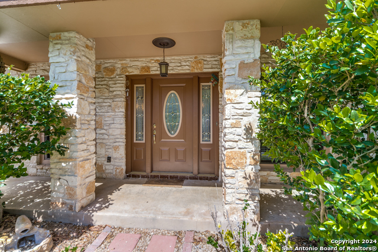
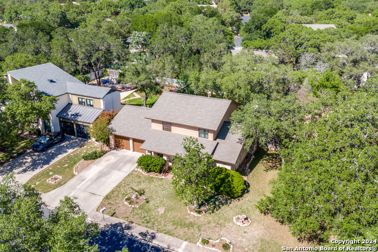
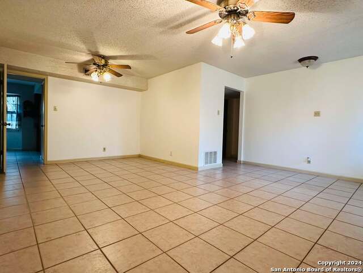
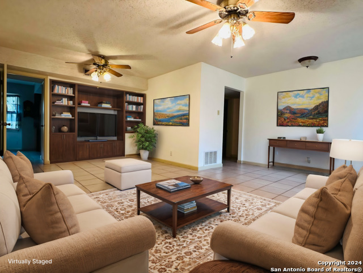
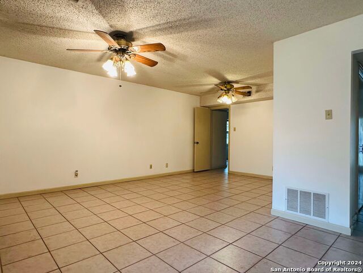
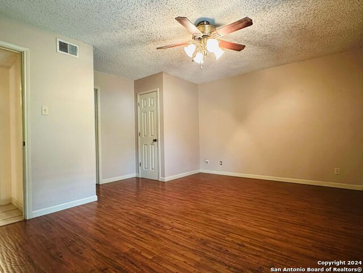
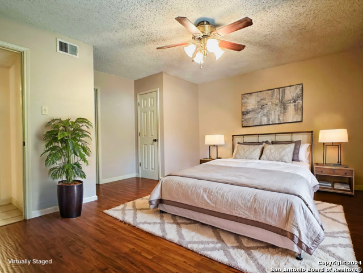
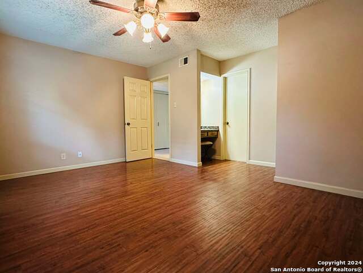
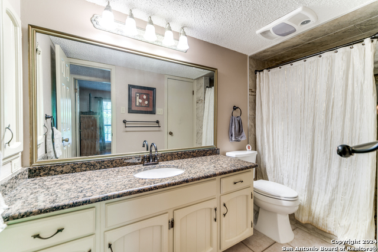
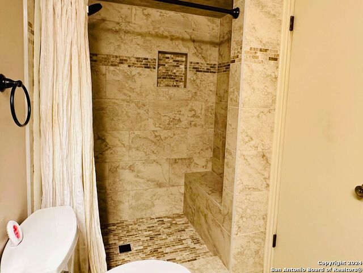
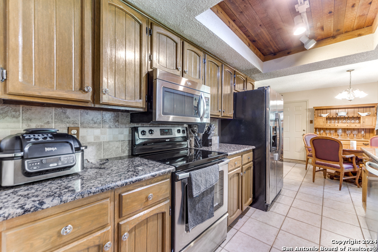
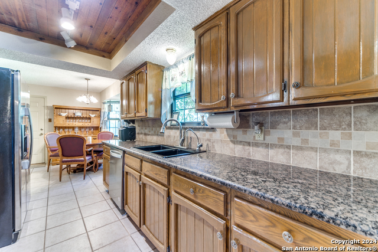
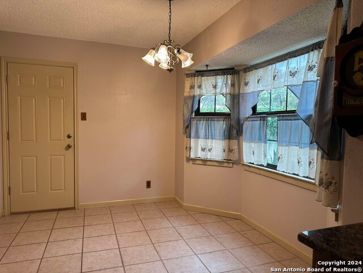
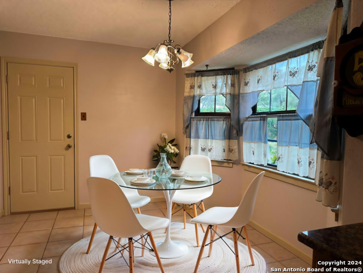
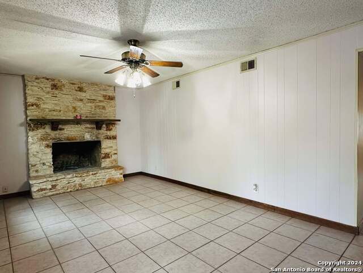
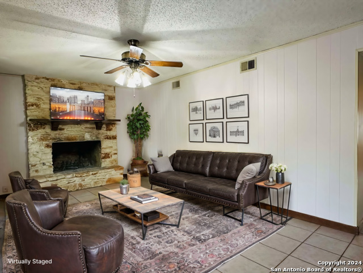
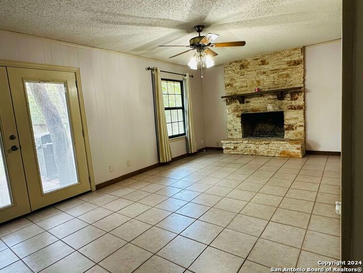
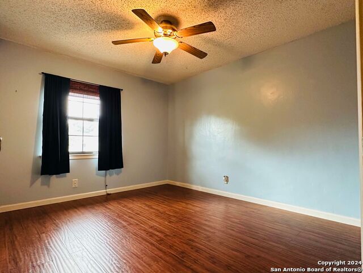
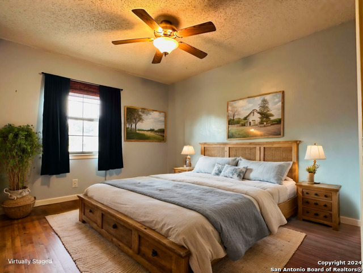
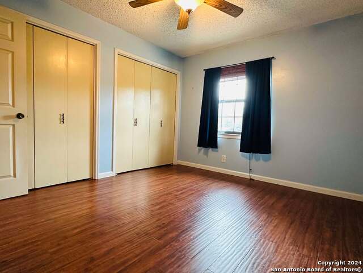
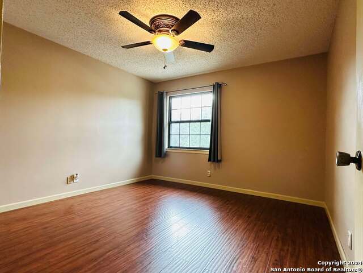
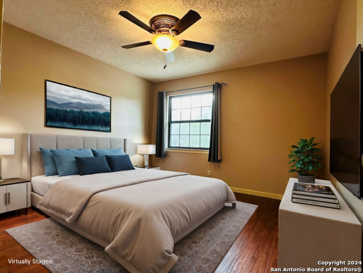
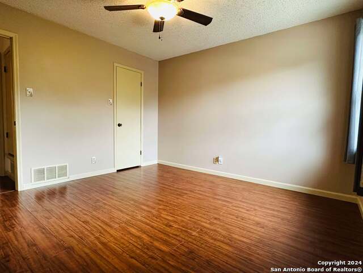
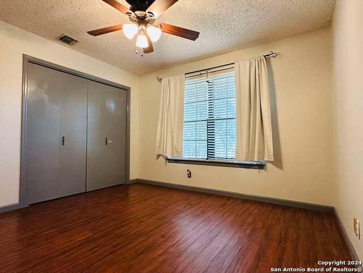
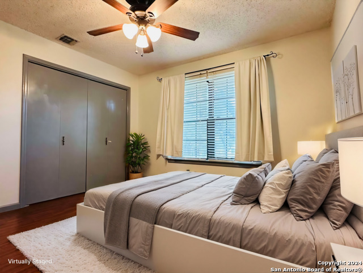
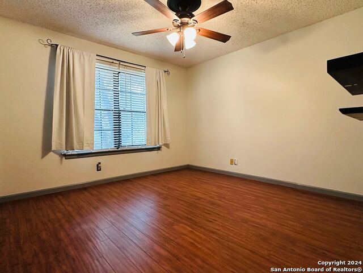
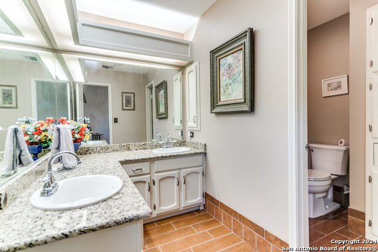
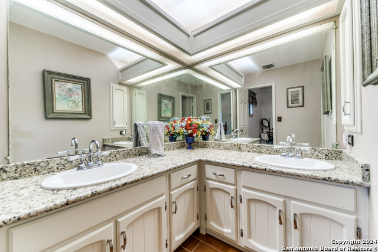
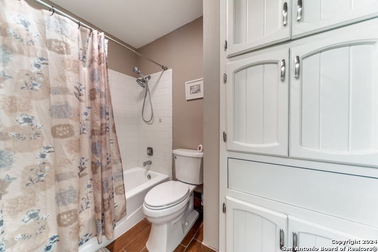
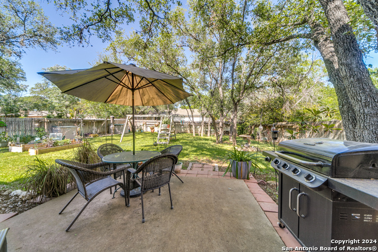
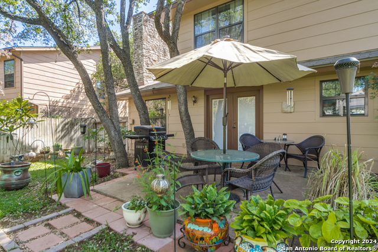
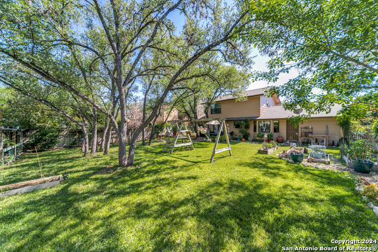
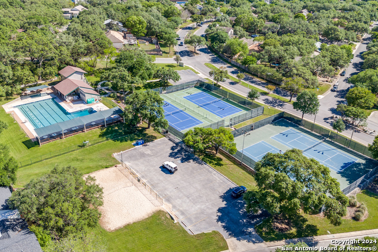
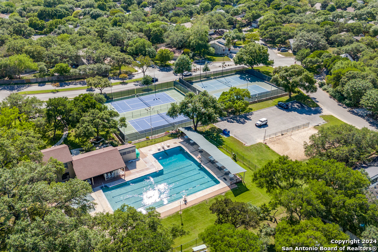
- MLS#: 1826490 ( Single Residential )
- Street Address: 15618 Elks Pass St
- Viewed: 20
- Price: $380,000
- Price sqft: $196
- Waterfront: No
- Year Built: 1977
- Bldg sqft: 1939
- Bedrooms: 4
- Total Baths: 2
- Full Baths: 2
- Garage / Parking Spaces: 2
- Days On Market: 65
- Additional Information
- County: BEXAR
- City: San Antonio
- Zipcode: 78232
- Subdivision: Hidden Forest
- District: North East I.S.D
- Elementary School: Hidden Forest
- Middle School: Bradley
- High School: Churchill
- Provided by: Keller Williams City-View
- Contact: Curtis Walker
- (210) 643-0310

- DMCA Notice
-
DescriptionLocation meets convenience! This 4 bedroom 2 bathroom is located in the highly sought after Hidden Forest subdivision, and it is only a few blocks from the community's pool and tennis courts. The home has a master down floor plan with the remaining three bedrooms upstairs. The common areas of the home sport tile flooring, while the bedrooms and stairway are laminated flooring. Notable updates include granite countertops and a tile backsplash in the kitchen, granite surfaces in both bathrooms, a walk in shower with a built in bench in the master bath, new windows (2023), a newer roof (2020), and Hardie siding on the second story's front and back. Step outside to enjoy the large backyard, mature trees, and a spacious patio perfect for relaxing or entertaining!
Features
Possible Terms
- Conventional
- FHA
- VA
- Cash
Air Conditioning
- One Central
Apprx Age
- 48
Builder Name
- Unknown
Construction
- Pre-Owned
Contract
- Exclusive Right To Sell
Days On Market
- 295
Dom
- 56
Elementary School
- Hidden Forest
Exterior Features
- Stone/Rock
- Siding
- Cement Fiber
Fireplace
- One
Floor
- Ceramic Tile
- Laminate
Foundation
- Slab
Garage Parking
- Two Car Garage
Heating
- Central
Heating Fuel
- Natural Gas
High School
- Churchill
Home Owners Association Fee
- 435.7
Home Owners Association Frequency
- Annually
Home Owners Association Mandatory
- Mandatory
Home Owners Association Name
- HIDDEN FOREST HOA
Inclusions
- Ceiling Fans
- Washer Connection
- Dryer Connection
- Refrigerator
- Dishwasher
Instdir
- Near Blanco/Bitters Intersection
Interior Features
- Two Living Area
Kitchen Length
- 13
Legal Desc Lot
- 12
Legal Description
- NCB 17708 BLK 4 LOT 12
Middle School
- Bradley
Multiple HOA
- No
Neighborhood Amenities
- Pool
- Tennis
- Park/Playground
- Basketball Court
Occupancy
- Vacant
Owner Lrealreb
- No
Ph To Show
- 210-222-2227
Possession
- Closing/Funding
Property Type
- Single Residential
Roof
- Composition
School District
- North East I.S.D
Source Sqft
- Appsl Dist
Style
- Two Story
Total Tax
- 7457
Utility Supplier Elec
- CPS
Utility Supplier Gas
- CPS
Utility Supplier Grbge
- City of SA
Utility Supplier Sewer
- SAWS
Utility Supplier Water
- SAWS
Views
- 20
Water/Sewer
- City
Window Coverings
- All Remain
Year Built
- 1977
Property Location and Similar Properties