
- Ron Tate, Broker,CRB,CRS,GRI,REALTOR ®,SFR
- By Referral Realty
- Mobile: 210.861.5730
- Office: 210.479.3948
- Fax: 210.479.3949
- rontate@taterealtypro.com
Property Photos
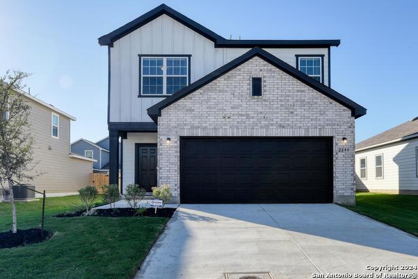

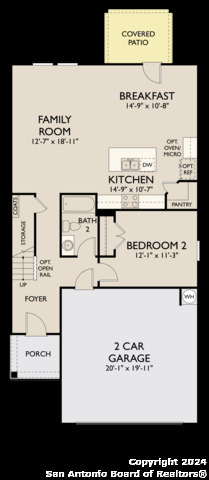
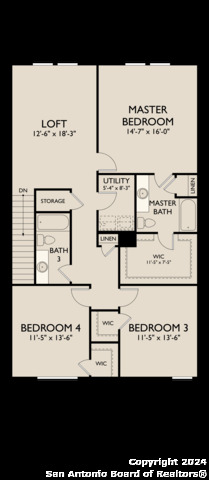
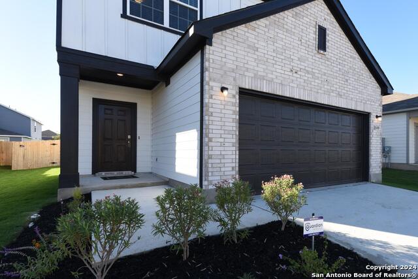
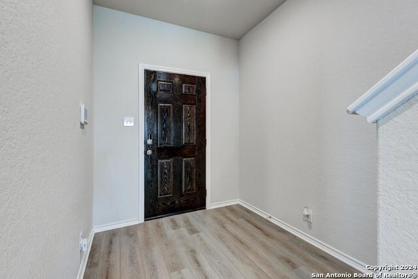
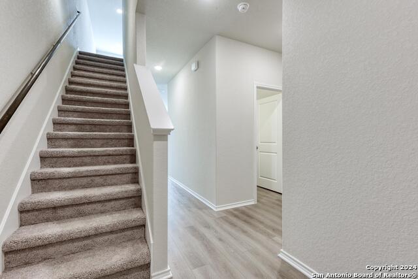
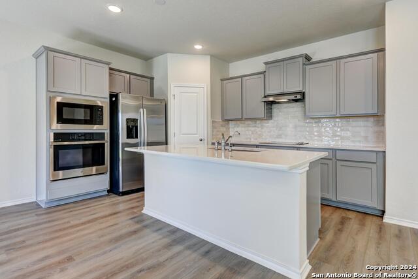
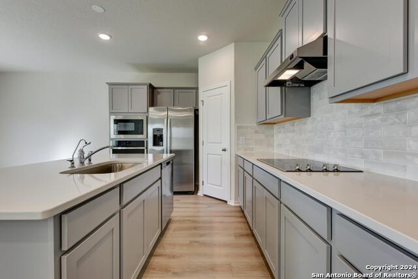
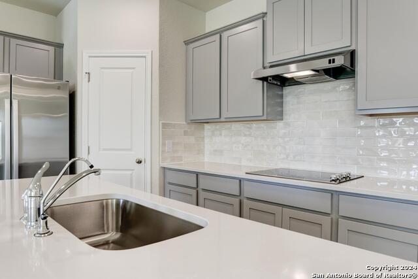
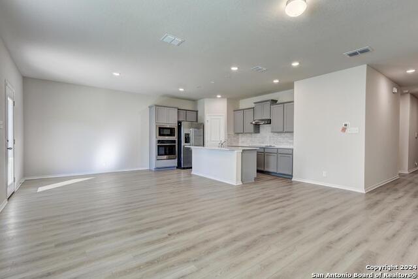
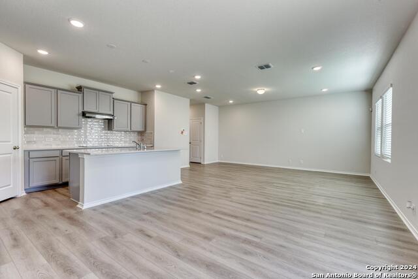
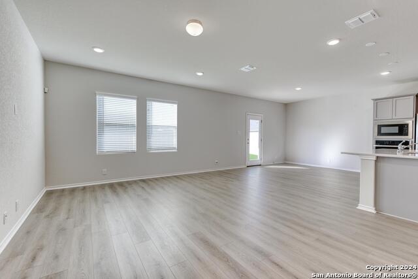
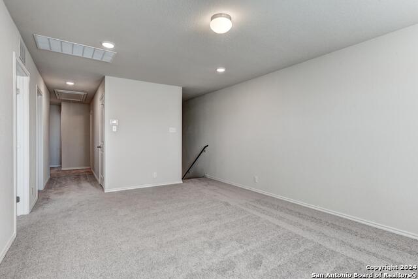
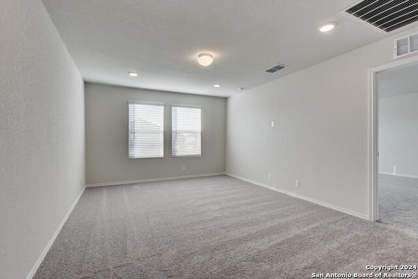
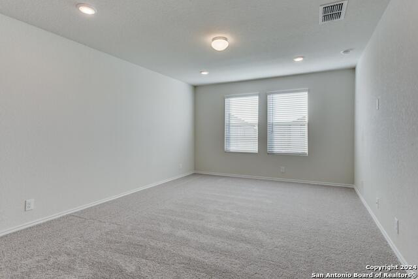
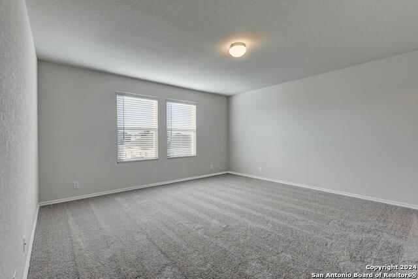
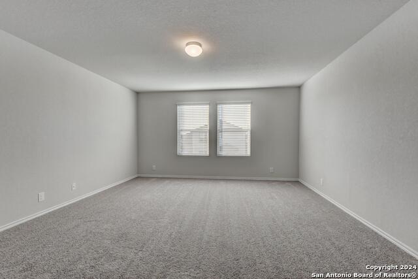
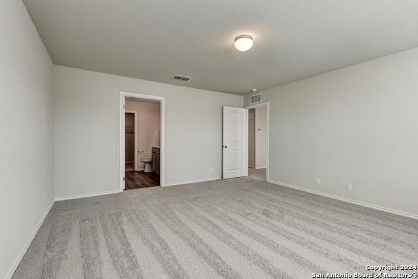
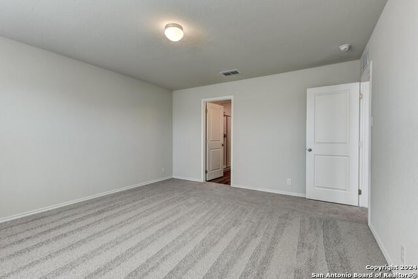
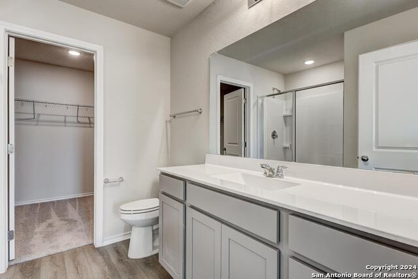
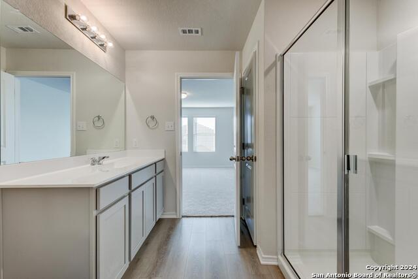
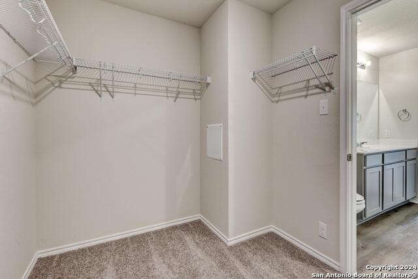
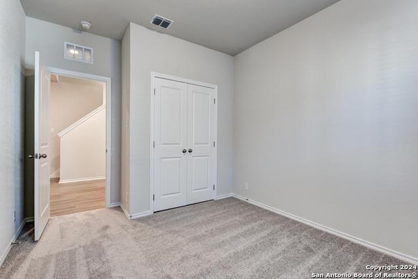
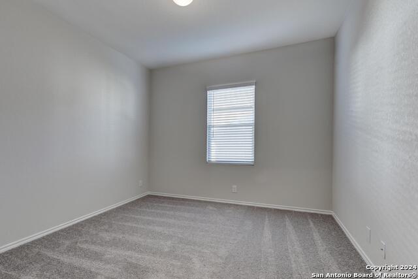
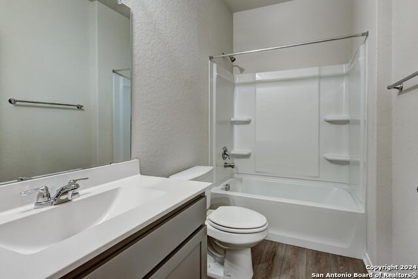
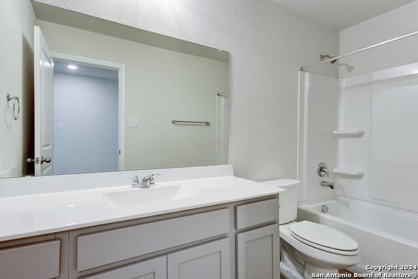
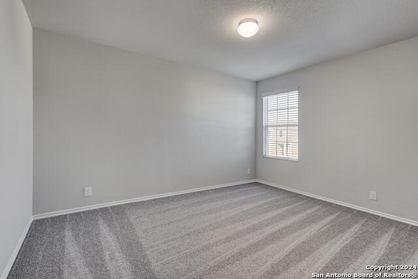
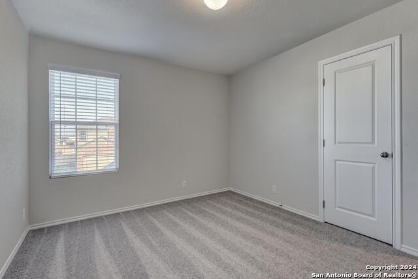
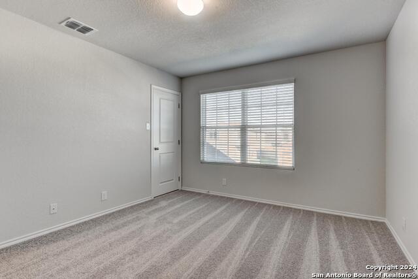
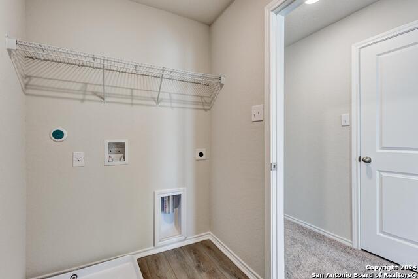
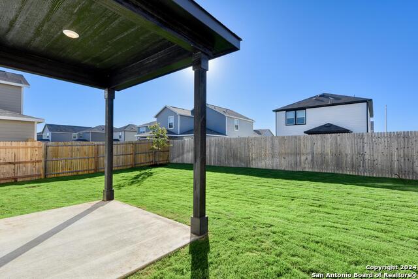
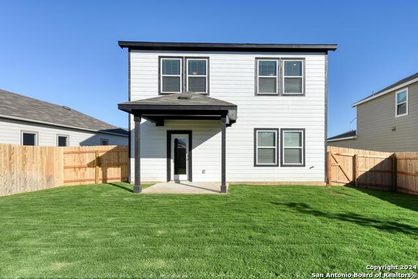
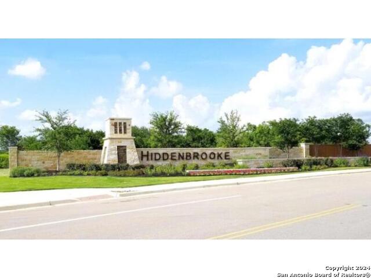
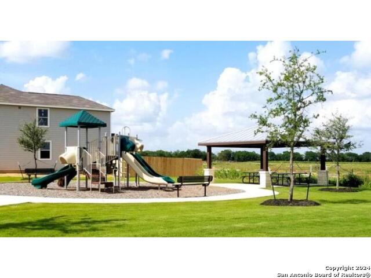
- MLS#: 1826479 ( Single Residential )
- Street Address: 2540 Windle Lane
- Viewed: 67
- Price: $307,990
- Price sqft: $136
- Waterfront: No
- Year Built: 2024
- Bldg sqft: 2260
- Bedrooms: 4
- Total Baths: 3
- Full Baths: 3
- Garage / Parking Spaces: 2
- Days On Market: 65
- Additional Information
- County: GUADALUPE
- City: Seguin
- Zipcode: 78155
- Subdivision: Hiddenbrooke
- District: Seguin
- Elementary School: Mcqueeney
- Middle School: Briesemiester
- High School: Seguin
- Provided by: eXp Realty
- Contact: Dayton Schrader
- (210) 757-9785

- DMCA Notice
-
DescriptionSpacious two story with a gourmet kitchen featuring a walk in pantry, and a center island open to the family room. Breakfast room with door to covered patio. Secondary bedroom downstairs. Upstairs master suite with a private bath including an oversized shower and a walk in closet. Loft, two bedrooms, utility and secondary bath also upstairs.
Features
Possible Terms
- Conventional
- FHA
- VA
- TX Vet
- Cash
Accessibility
- Int Door Opening 32"+
Air Conditioning
- One Central
Block
- 14
Builder Name
- Ashton Woods
Construction
- New
Contract
- Exclusive Right To Sell
Days On Market
- 61
Currently Being Leased
- No
Dom
- 61
Elementary School
- Mcqueeney
Energy Efficiency
- 13-15 SEER AX
- Programmable Thermostat
- Double Pane Windows
- Energy Star Appliances
- Low E Windows
- High Efficiency Water Heater
Exterior Features
- Brick
- Cement Fiber
Fireplace
- Not Applicable
Floor
- Carpeting
- Vinyl
Foundation
- Slab
Garage Parking
- Two Car Garage
- Attached
Green Certifications
- HERS Rated
Green Features
- Low Flow Commode
- Mechanical Fresh Air
- Enhanced Air Filtration
Heating
- Central
Heating Fuel
- Electric
High School
- Seguin
Home Owners Association Fee
- 82.5
Home Owners Association Frequency
- Quarterly
Home Owners Association Mandatory
- Mandatory
Home Owners Association Name
- FIRST SERVICE RESIDENTIAL
Inclusions
- Washer Connection
- Dryer Connection
- Cook Top
- Built-In Oven
- Self-Cleaning Oven
- Microwave Oven
- Disposal
- Dishwasher
- Ice Maker Connection
- Vent Fan
- Smoke Alarm
- Electric Water Heater
- In Wall Pest Control
- Plumb for Water Softener
- Solid Counter Tops
- 2nd Floor Utility Room
Instdir
- From I-10
- exit 607
- travel 1 mile north on TX46. Turn right on Hiddenbrooke Pass into community.
Interior Features
- One Living Area
- Liv/Din Combo
- Eat-In Kitchen
- Island Kitchen
- Breakfast Bar
- Walk-In Pantry
- Game Room
- Utility Room Inside
- Secondary Bedroom Down
- High Ceilings
- Open Floor Plan
- Cable TV Available
- High Speed Internet
- Laundry Upper Level
- Walk in Closets
Kitchen Length
- 14
Legal Desc Lot
- 479
Legal Description
- HIDDENBROOKE #2
- BLK 1
- LOT 479
Lot Improvements
- Street Paved
- Curbs
- Street Gutters
- Sidewalks
- Streetlights
Middle School
- Briesemiester
Miscellaneous
- Taxes Not Assessed
- Under Construction
- Additional Bldr Warranty
Multiple HOA
- No
Neighborhood Amenities
- Park/Playground
- Jogging Trails
Occupancy
- Vacant
Owner Lrealreb
- No
Ph To Show
- 210-880-2414
Possession
- Closing/Funding
Property Type
- Single Residential
Roof
- Composition
School District
- Seguin
Source Sqft
- Bldr Plans
Style
- Two Story
- Traditional
Utility Supplier Elec
- GVEC
Utility Supplier Grbge
- City
Utility Supplier Sewer
- City
Utility Supplier Water
- Spring Hill
Views
- 67
Water/Sewer
- Water System
- Sewer System
Window Coverings
- None Remain
Year Built
- 2024
Property Location and Similar Properties