
- Ron Tate, Broker,CRB,CRS,GRI,REALTOR ®,SFR
- By Referral Realty
- Mobile: 210.861.5730
- Office: 210.479.3948
- Fax: 210.479.3949
- rontate@taterealtypro.com
Property Photos
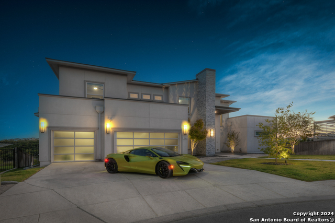

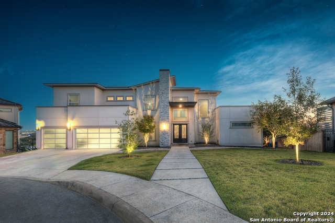
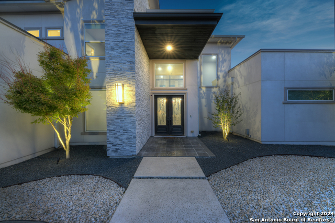
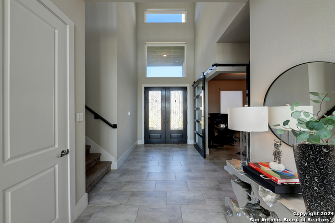
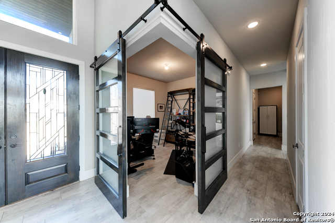
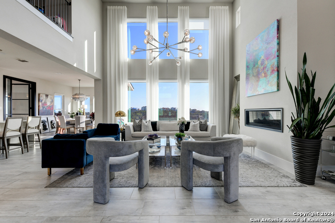
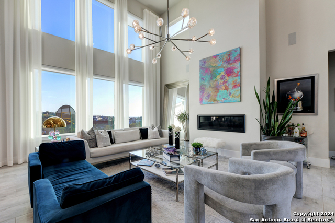
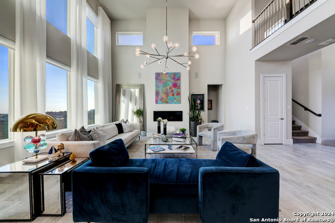
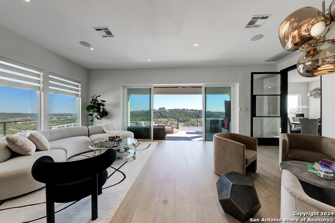
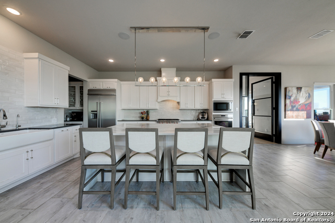
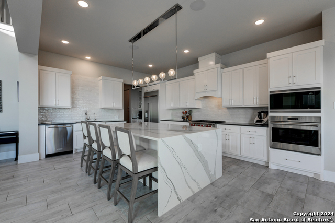
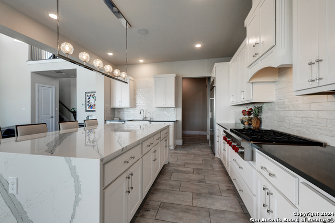
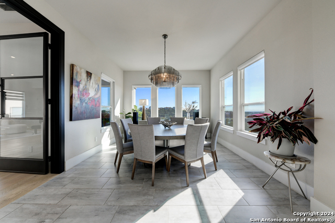
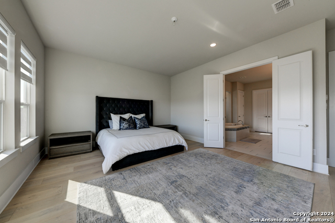
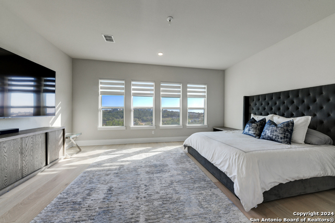
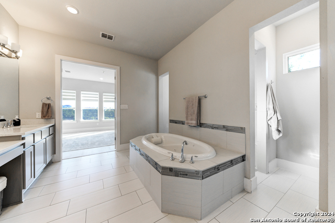
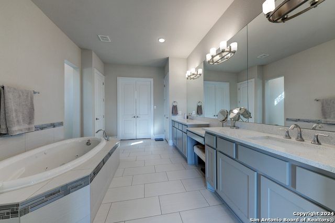
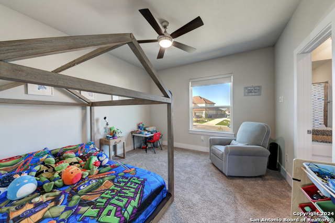
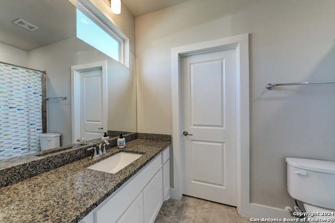
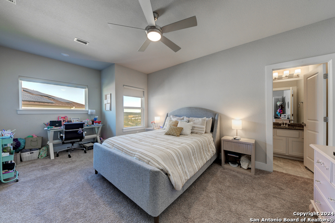
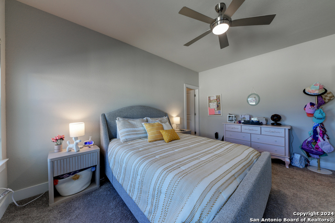
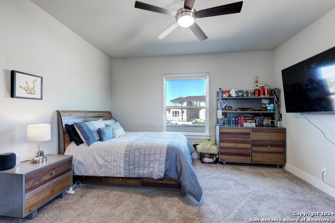
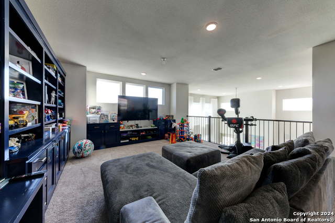
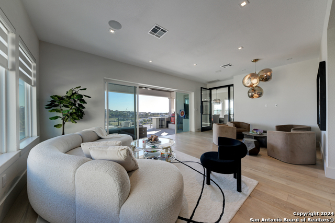
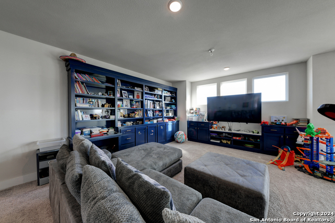
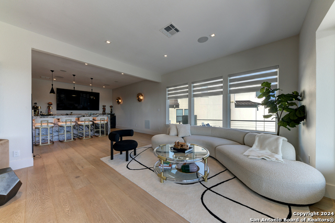
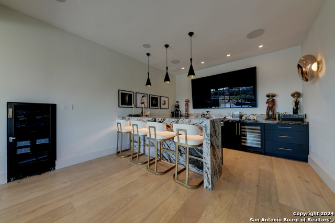
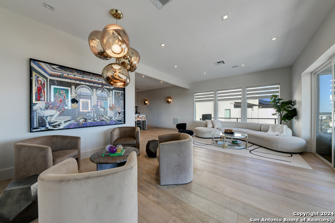
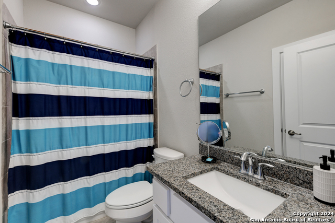
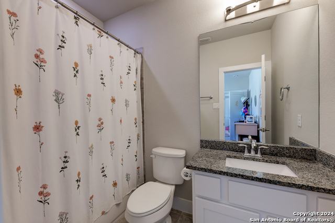
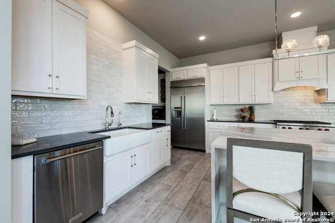
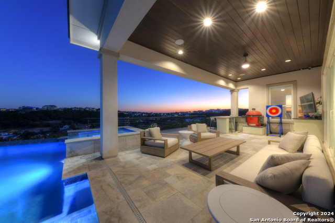
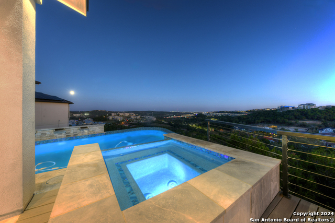
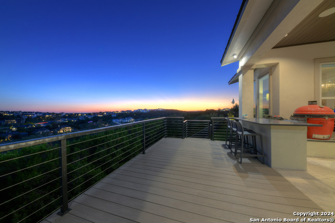
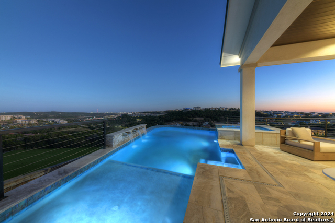
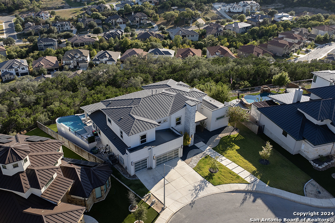
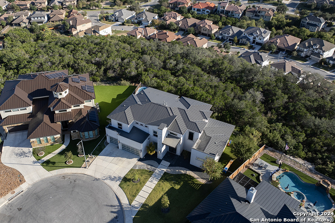
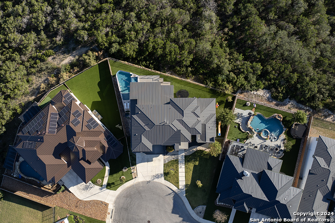
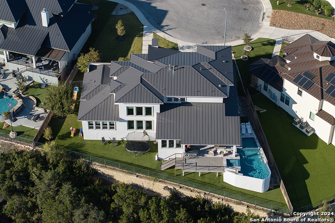
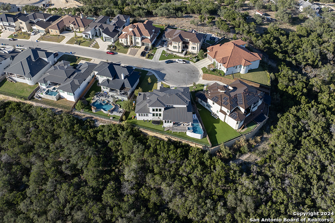
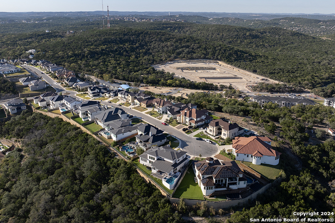
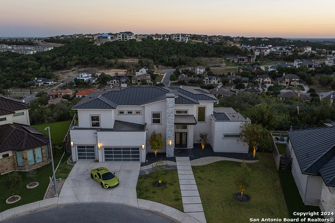
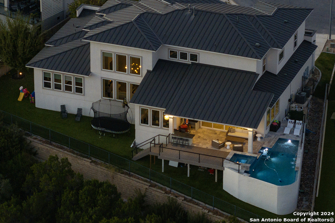
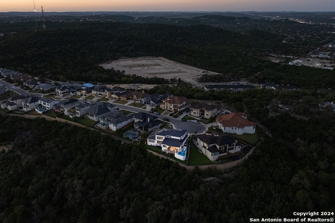
- MLS#: 1826455 ( Single Residential )
- Street Address: 7106 Bella Cloud
- Viewed: 34
- Price: $1,750,000
- Price sqft: $395
- Waterfront: No
- Year Built: 2018
- Bldg sqft: 4436
- Bedrooms: 4
- Total Baths: 5
- Full Baths: 4
- 1/2 Baths: 1
- Garage / Parking Spaces: 3
- Days On Market: 73
- Additional Information
- County: BEXAR
- City: San Antonio
- Zipcode: 78256
- Subdivision: Cresta Bella
- District: Northside
- Elementary School: Bonnie Ellison
- Middle School: Gus Garcia
- High School: Louis D Brandeis
- Provided by: The Agency San Antonio
- Contact: Miguel Herrera
- (210) 563-3660

- DMCA Notice
-
DescriptionExperience unmatched elegance in this 4 bedroom, 4.5 bathroom masterpiece nestled in a quiet San Antonio cul de sac. High ceilings and grand windows fill the home with natural light while offering breathtaking views. Every corner exudes sophistication with luxury finishes and meticulous design. The chef's kitchen is a dream, featuring state of the art stainless steel appliances, a marble topped island bar, and sleek white cabinetry. Entertain effortlessly in the secondary bar area or unwind in the loft space. The primary suite is a true retreat with a spa like en suite bathroom, providing the perfect escape. Spacious secondary bedrooms ensure comfort for loved ones and guests. Step outside to a backyard oasis with a shimmering infinity pool, spa, and outdoor kitchen space ideal for hosting or relaxing while soaking in the picturesque surroundings. This home defines modern luxury in one of San Antonio's most coveted locations. Don't miss your chance to own this extraordinary property.
Features
Possible Terms
- Conventional
- Cash
Air Conditioning
- Two Central
Block
- 21
Builder Name
- CUSTOM
Construction
- Pre-Owned
Contract
- Exclusive Right To Sell
Days On Market
- 63
Currently Being Leased
- No
Dom
- 63
Elementary School
- Bonnie Ellison
Energy Efficiency
- Tankless Water Heater
- Programmable Thermostat
- Double Pane Windows
- Foam Insulation
- Ceiling Fans
Exterior Features
- Stucco
Fireplace
- One
- Living Room
Floor
- Carpeting
- Ceramic Tile
- Wood
Foundation
- Slab
Garage Parking
- Three Car Garage
- Attached
Heating
- Central
Heating Fuel
- Natural Gas
High School
- Louis D Brandeis
Home Owners Association Fee
- 759.87
Home Owners Association Frequency
- Semi-Annually
Home Owners Association Mandatory
- Mandatory
Home Owners Association Name
- CRESTA BELLA HOA
Inclusions
- Ceiling Fans
- Chandelier
- Washer Connection
- Dryer Connection
- Cook Top
- Built-In Oven
- Self-Cleaning Oven
- Microwave Oven
- Stove/Range
- Gas Cooking
- Refrigerator
- Disposal
- Dishwasher
- Ice Maker Connection
- Water Softener (owned)
- Wet Bar
- Smoke Alarm
- Pre-Wired for Security
- Electric Water Heater
- Garage Door Opener
- Solid Counter Tops
- 2+ Water Heater Units
- City Garbage service
Instdir
- Turn right onto Cresta Bella and then left at Cresta Bulivar. Continue ahead until you reach Bella Cloud. Make a left on Bella Cloud
Interior Features
- Two Living Area
- Separate Dining Room
- Eat-In Kitchen
- Two Eating Areas
- Island Kitchen
- Walk-In Pantry
- Study/Library
- Game Room
- Utility Room Inside
- 1st Floor Lvl/No Steps
- High Ceilings
- Open Floor Plan
- High Speed Internet
- Laundry Main Level
- Laundry Lower Level
- Laundry Room
- Walk in Closets
- Attic - Pull Down Stairs
Kitchen Length
- 14
Legal Desc Lot
- 23
Legal Description
- NCB 18333 (CRESTA BELLA UT-7A ENCLAVE)
- BLOCK 21 LOT 23 2017
Lot Description
- Cul-de-Sac/Dead End
- City View
- 1/4 - 1/2 Acre
Lot Improvements
- Street Paved
- Street Gutters
- Sidewalks
- Streetlights
- Fire Hydrant w/in 500'
- Private Road
Middle School
- Gus Garcia
Miscellaneous
- Virtual Tour
Multiple HOA
- No
Neighborhood Amenities
- Controlled Access
- Park/Playground
- BBQ/Grill
Occupancy
- Owner
Owner Lrealreb
- No
Ph To Show
- 210-222-2227
Possession
- Closing/Funding
Property Type
- Single Residential
Recent Rehab
- No
Roof
- Metal
School District
- Northside
Source Sqft
- Appsl Dist
Style
- Two Story
- Contemporary
Total Tax
- 28289.1
Utility Supplier Elec
- CPS
Utility Supplier Gas
- CPS
Utility Supplier Grbge
- CITY
Utility Supplier Sewer
- SAWS
Utility Supplier Water
- SAWS
Views
- 34
Virtual Tour Url
- https://youtu.be/108veTpUOyU
Water/Sewer
- City
Window Coverings
- All Remain
Year Built
- 2018
Property Location and Similar Properties