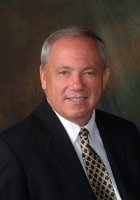
- Ron Tate, Broker,CRB,CRS,GRI,REALTOR ®,SFR
- By Referral Realty
- Mobile: 210.861.5730
- Office: 210.479.3948
- Fax: 210.479.3949
- rontate@taterealtypro.com
Property Photos
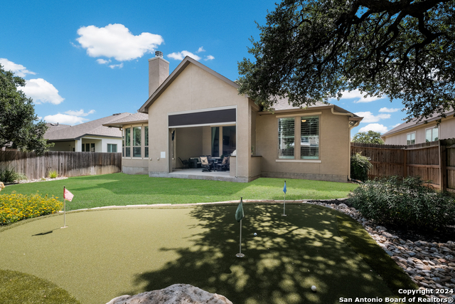

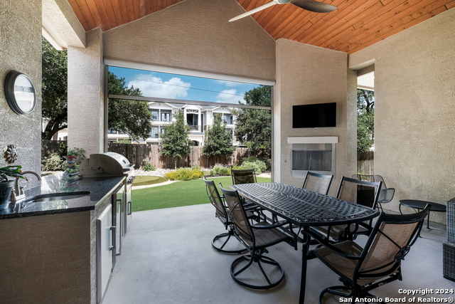
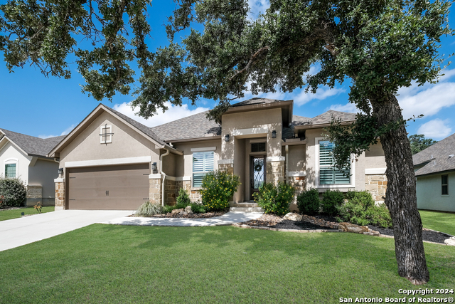
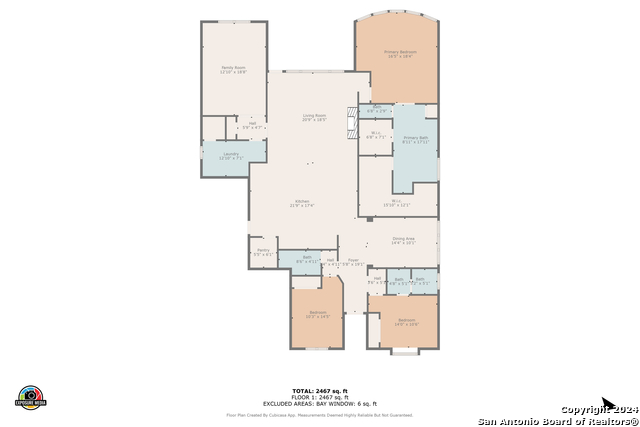
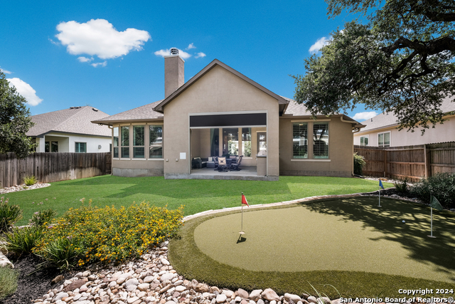
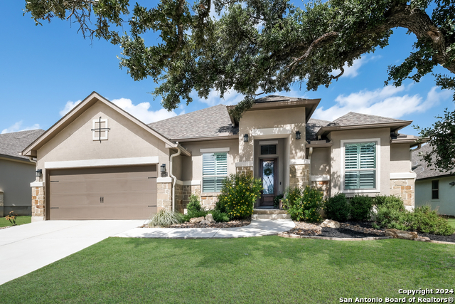
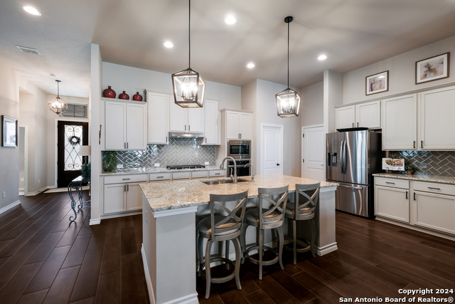
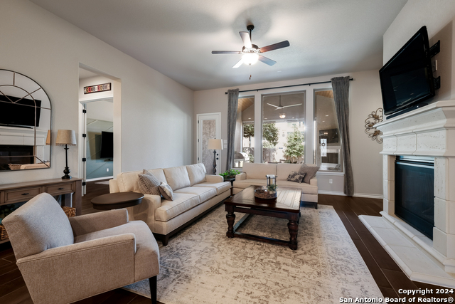
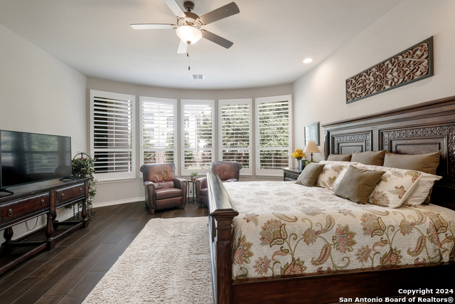
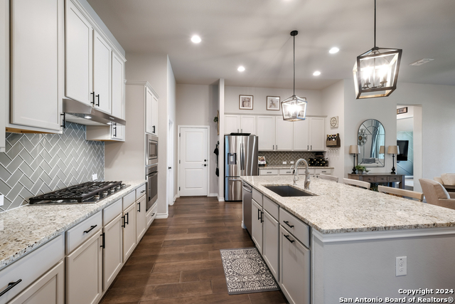
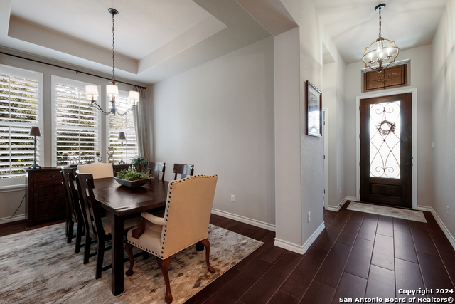
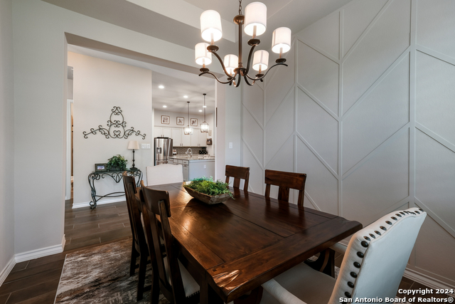
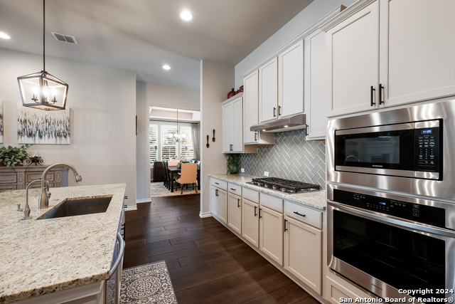
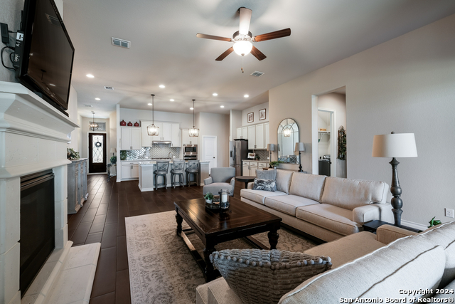
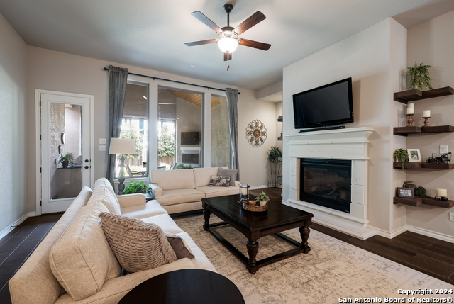
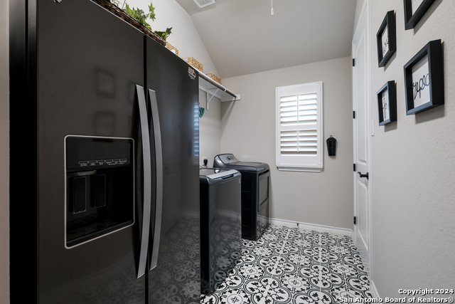
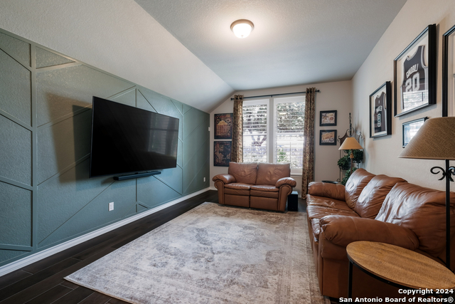
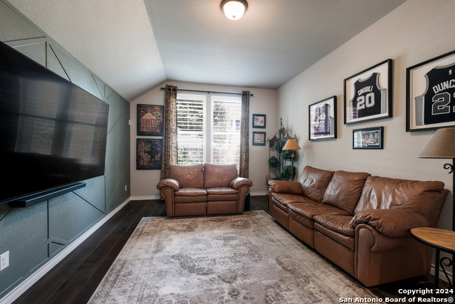
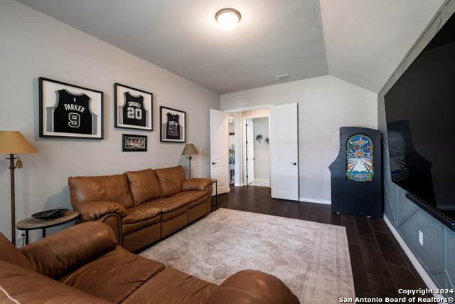
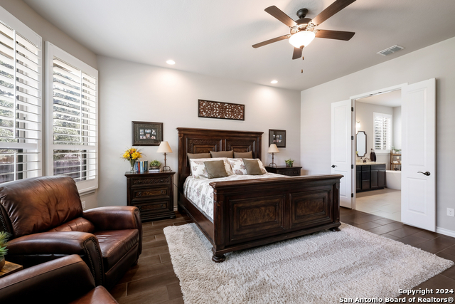
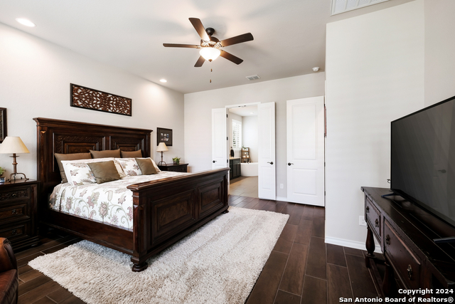
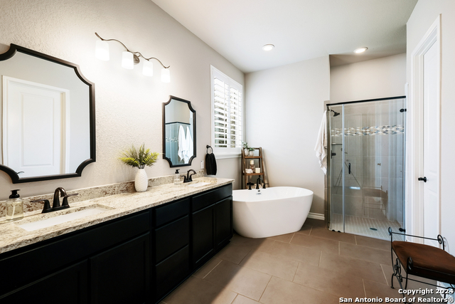
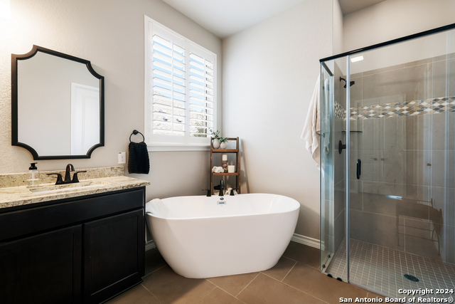
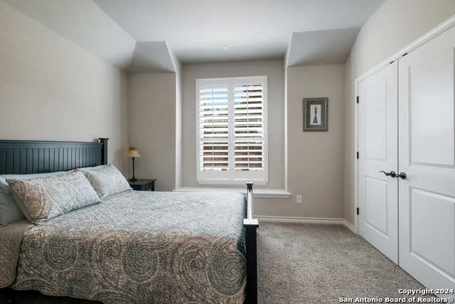
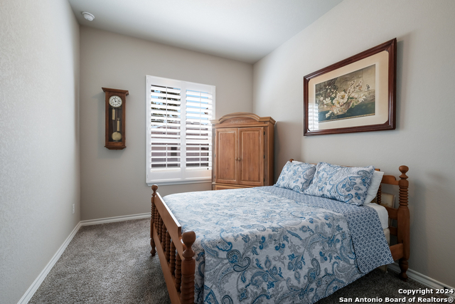
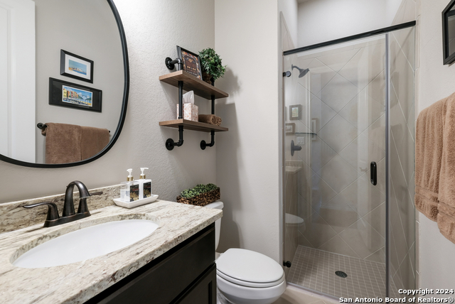
- MLS#: 1826404 ( Single Residential )
- Street Address: 29307 Cheyenne Rdg
- Viewed: 30
- Price: $579,000
- Price sqft: $222
- Waterfront: No
- Year Built: 2020
- Bldg sqft: 2611
- Bedrooms: 3
- Total Baths: 3
- Full Baths: 3
- Garage / Parking Spaces: 3
- Days On Market: 65
- Additional Information
- County: KENDALL
- City: Boerne
- Zipcode: 78015
- Subdivision: Elkhorn Ridge
- District: Boerne
- Elementary School: Van Raub
- Middle School: Boerne S
- High School: Champion
- Provided by: Amanda P. Herring
- Contact: Amanda Herring
- (210) 771-8608

- DMCA Notice
-
DescriptionSeller offering to Buy Down Buyer's Interest Rate by 1% for a limited time!! Backyard with Putting Green and Oversized Covered Patio with Fireplace and full Outdoor Kitchen! Beautifully Upgraded Monticello Home! This immaculate One Story home boasts 2611 sf per builder, Huge Open Floor Plan with upgrades not found in most homes: Plantation Shutters, Extended back patio with Tongue & Groove cathedral ceiling, Remote Control Sun Shade, Bay Windows in Primary Bedroom overlooking the backyard, Spa Bath with separate shower and free standing Vintage style Tub, expanded Master Closet, Tesla car charger 3 car Tandem garage.
Features
Possible Terms
- Conventional
- FHA
- VA
- 1st Seller Carry
- Seller Req/Qualify
- Buydown
- TX Vet
- Cash
Air Conditioning
- One Central
Builder Name
- Monticello
Construction
- Pre-Owned
Contract
- Exclusive Right To Sell
Days On Market
- 173
Currently Being Leased
- No
Dom
- 36
Elementary School
- Van Raub
Exterior Features
- 4 Sides Masonry
- Stone/Rock
- Stucco
Fireplace
- Two
- Living Room
- Gas
- Other
Floor
- Carpeting
- Ceramic Tile
Foundation
- Slab
Garage Parking
- Three Car Garage
- Attached
- Tandem
Heating
- Central
Heating Fuel
- Electric
High School
- Champion
Home Owners Association Fee
- 157.3
Home Owners Association Fee 2
- 130
Home Owners Association Frequency
- Quarterly
Home Owners Association Mandatory
- Mandatory
Home Owners Association Name
- ELKHORN RIDGE HOA
Home Owners Association Name2
- FAIR OAKS RANCH HOA
Home Owners Association Payment Frequency 2
- Annually
Inclusions
- Ceiling Fans
- Chandelier
- Washer Connection
- Dryer Connection
- Cook Top
- Built-In Oven
- Self-Cleaning Oven
- Microwave Oven
- Gas Cooking
- Gas Grill
- Refrigerator
- Disposal
- Dishwasher
- Ice Maker Connection
- Water Softener (owned)
- Vent Fan
- Pre-Wired for Security
- Garage Door Opener
- Solid Counter Tops
Instdir
- DIETZ ELKHORN TO CHEYENNE RIDGE
Interior Features
- One Living Area
- Separate Dining Room
- Island Kitchen
- Breakfast Bar
- Game Room
- Utility Room Inside
- Secondary Bedroom Down
- 1st Floor Lvl/No Steps
- High Ceilings
- Open Floor Plan
- Cable TV Available
- High Speed Internet
- All Bedrooms Downstairs
- Laundry Main Level
- Walk in Closets
Kitchen Length
- 17
Legal Desc Lot
- 138
Legal Description
- CB 4708H (ELKHORN RIDGE UT-6A)
- LOT 138 2020-NEW PER PLAT 20
Lot Description
- Mature Trees (ext feat)
Lot Improvements
- Curbs
- Street Gutters
- Sidewalks
- Streetlights
- Asphalt
Middle School
- Boerne Middle S
Miscellaneous
- Cluster Mail Box
- School Bus
Multiple HOA
- Yes
Neighborhood Amenities
- Controlled Access
Occupancy
- Vacant
- Other
Owner Lrealreb
- No
Ph To Show
- 210-222-2227
Possession
- Negotiable
Property Type
- Single Residential
Recent Rehab
- No
Roof
- Composition
School District
- Boerne
Source Sqft
- Bldr Plans
Style
- One Story
- Contemporary
Total Tax
- 5630
Utility Supplier Elec
- CPS
Utility Supplier Gas
- GREY FOREST
Utility Supplier Grbge
- REPUBLIC
Utility Supplier Other
- GVTC
Utility Supplier Sewer
- SAWS
Utility Supplier Water
- SAWS
Views
- 30
Virtual Tour Url
- properties-mls.curbviews.com/6676d416dc5fce83f27db53b-ut
Water/Sewer
- Water System
- Sewer System
- City
Window Coverings
- All Remain
Year Built
- 2020
Property Location and Similar Properties