
- Ron Tate, Broker,CRB,CRS,GRI,REALTOR ®,SFR
- By Referral Realty
- Mobile: 210.861.5730
- Office: 210.479.3948
- Fax: 210.479.3949
- rontate@taterealtypro.com
Property Photos
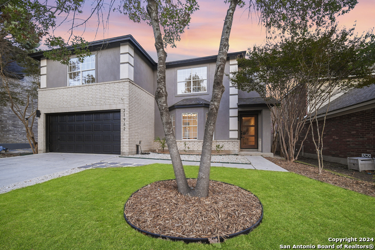

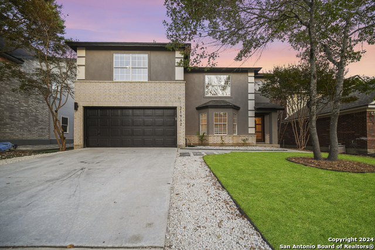
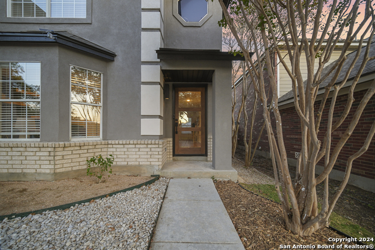
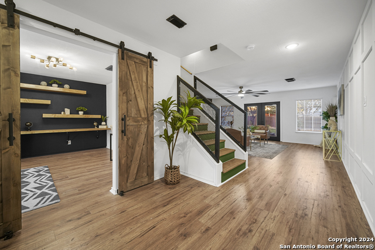
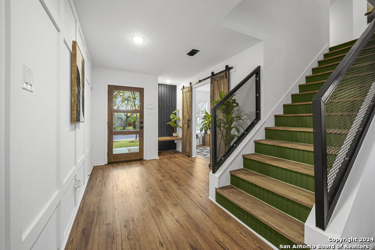
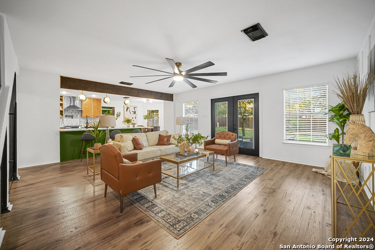
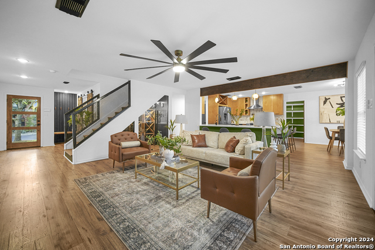
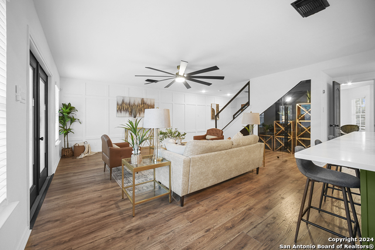
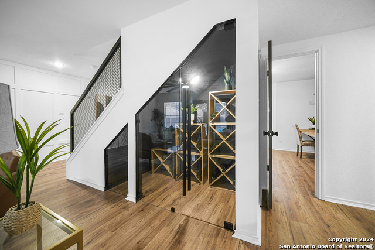
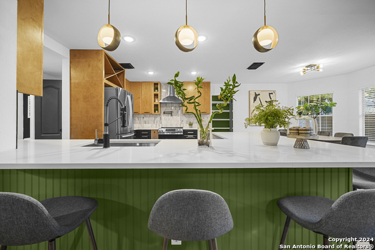
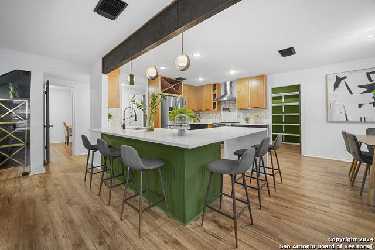
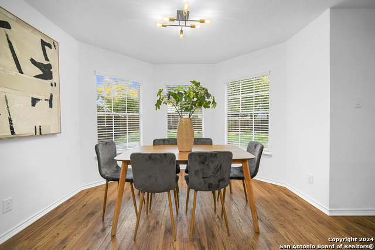
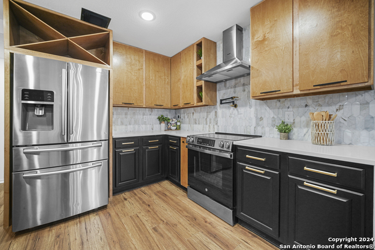
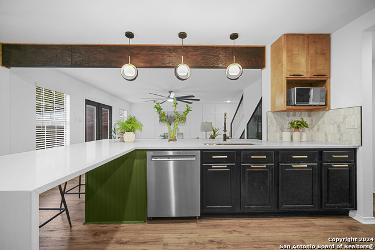
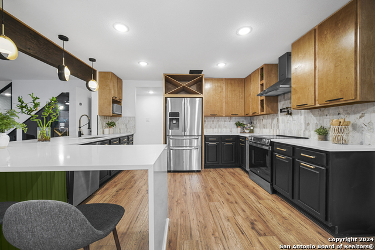
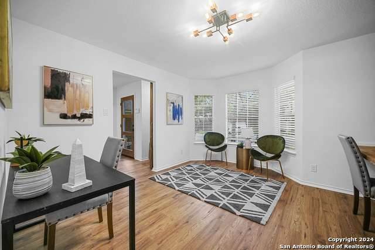
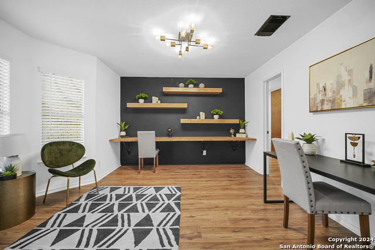
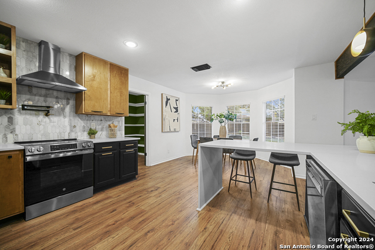
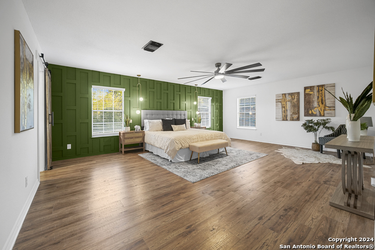
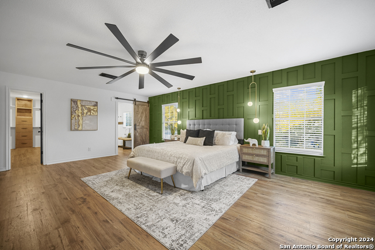
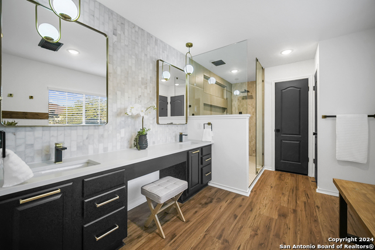
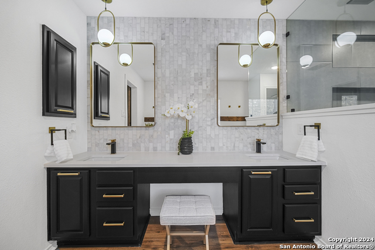
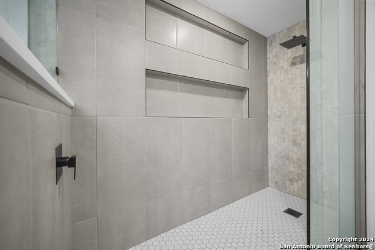
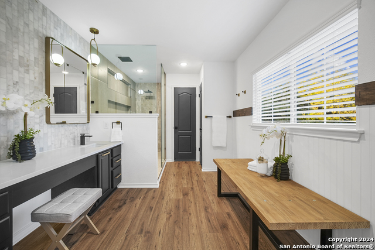
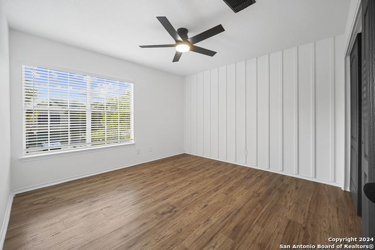
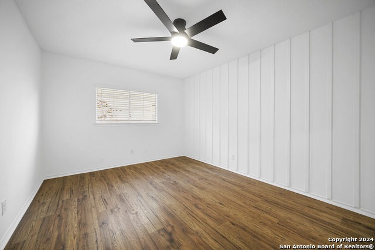
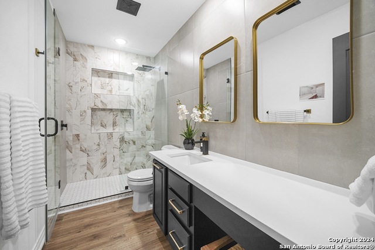
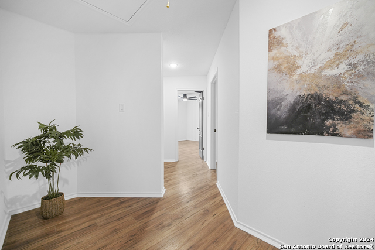
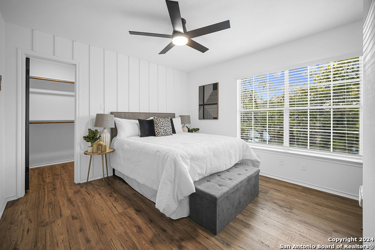
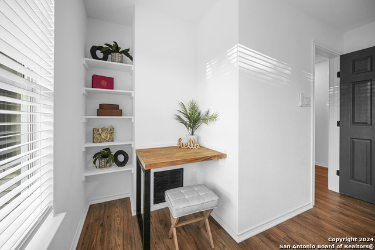
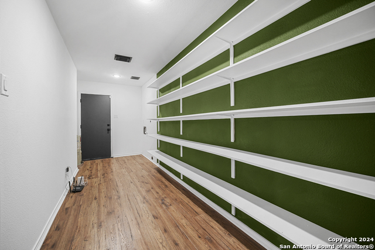
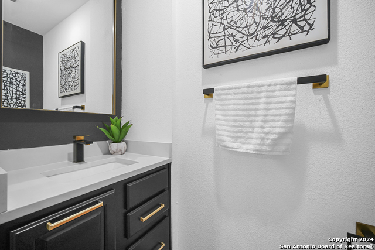
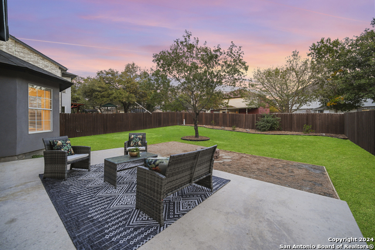
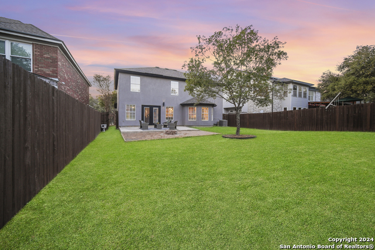
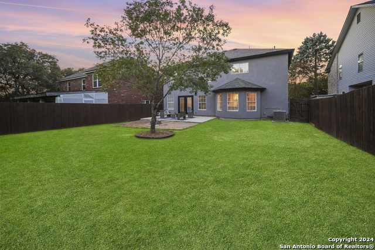
- MLS#: 1826284 ( Single Residential )
- Street Address: 21942 Pelican Crk
- Viewed: 57
- Price: $500,000
- Price sqft: $189
- Waterfront: No
- Year Built: 1999
- Bldg sqft: 2647
- Bedrooms: 4
- Total Baths: 3
- Full Baths: 2
- 1/2 Baths: 1
- Garage / Parking Spaces: 2
- Days On Market: 141
- Additional Information
- County: BEXAR
- City: San Antonio
- Zipcode: 78258
- Subdivision: Champion Springs
- District: Reagan High School
- Elementary School: Las Lomas
- Middle School: Barbara Bush
- High School: Ronald Reagan
- Provided by: NextGen Real Estate
- Contact: Brandon Welch
- (210) 488-4596

- DMCA Notice
-
DescriptionAS SEEN ON TV! This home has been beautifully remodeled so that you can move in hassle free! All carpet has been removed, the entry room has been turned into a home office, the upstairs loft has been turned into a 4th bedroom, and the kitchen has been opened up to give an inviting, modern feel perfect for entertaining. Every square inch of this home has had new life breathed into it, so schedule a personal tour today to fall in love with it yourself!
Features
Possible Terms
- Conventional
- FHA
- VA
- Cash
Air Conditioning
- One Central
Apprx Age
- 26
Block
- 14
Builder Name
- KB Homes
Construction
- Pre-Owned
Contract
- Exclusive Right To Sell
Days On Market
- 183
Currently Being Leased
- No
Dom
- 93
Elementary School
- Las Lomas
Exterior Features
- Brick
Fireplace
- Not Applicable
Floor
- Vinyl
Foundation
- Slab
Garage Parking
- Two Car Garage
Heating
- Central
Heating Fuel
- Electric
High School
- Ronald Reagan
Home Owners Association Fee
- 254.65
Home Owners Association Fee 2
- 116
Home Owners Association Frequency
- Annually
Home Owners Association Mandatory
- Mandatory
Home Owners Association Name
- SUNDANCE AT STONE OAK ASSOCIATION
- INC.
Home Owners Association Name2
- STONE OAK POA
Home Owners Association Payment Frequency 2
- Annually
Inclusions
- Ceiling Fans
- Chandelier
- Washer Connection
- Dryer Connection
- Dishwasher
Instdir
- From 281 North
- Exit onto Evans heading west. Turn left on Knight's Cross Dr
- and left again on Legend Point Dr. Take an immediate right on Pelican Crk; house will be on the left side.
Interior Features
- Two Living Area
- Separate Dining Room
- Study/Library
- Loft
- All Bedrooms Upstairs
- Laundry Main Level
- Laundry Lower Level
Kitchen Length
- 12
Legal Desc Lot
- 14
Legal Description
- NCB 19219 BLK 14 LOT 14 SUNDANCE SUBD UT-1
Middle School
- Barbara Bush
Multiple HOA
- Yes
Neighborhood Amenities
- None
Occupancy
- Vacant
Owner Lrealreb
- No
Ph To Show
- (210) 222-2227
Possession
- Closing/Funding
Property Type
- Single Residential
Recent Rehab
- Yes
Roof
- Wood Shingle/Shake
School District
- Reagan High School
Source Sqft
- Appsl Dist
Style
- Two Story
Total Tax
- 8081.22
Utility Supplier Elec
- CPS
Utility Supplier Sewer
- SAWS
Utility Supplier Water
- SAWS
Views
- 57
Water/Sewer
- City
Window Coverings
- All Remain
Year Built
- 1999
Property Location and Similar Properties