
- Ron Tate, Broker,CRB,CRS,GRI,REALTOR ®,SFR
- By Referral Realty
- Mobile: 210.861.5730
- Office: 210.479.3948
- Fax: 210.479.3949
- rontate@taterealtypro.com
Property Photos
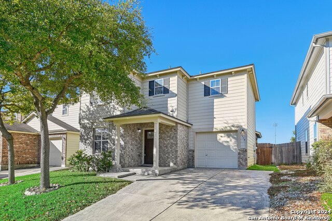

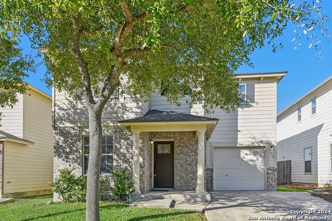
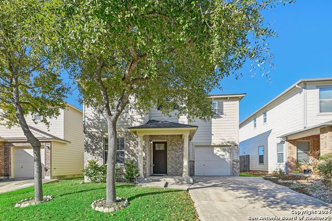
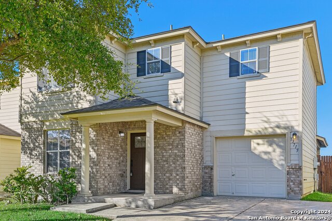
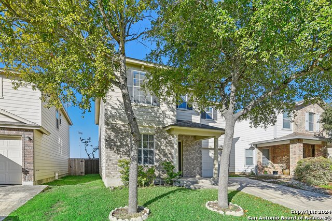
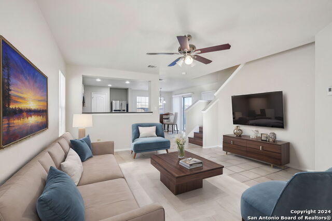
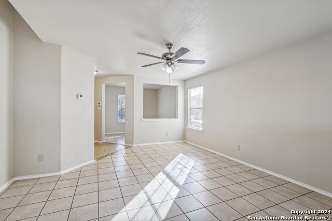
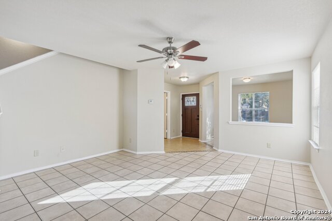
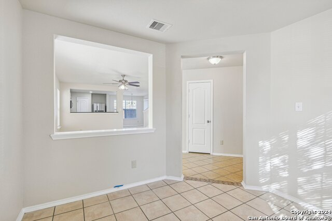
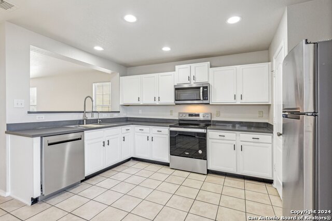
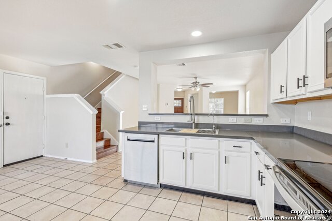
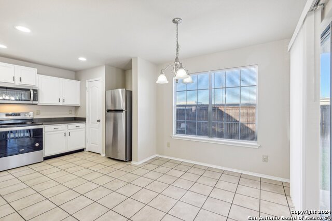
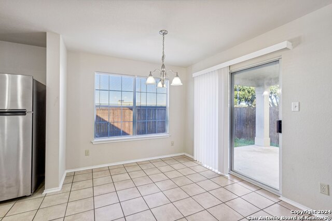
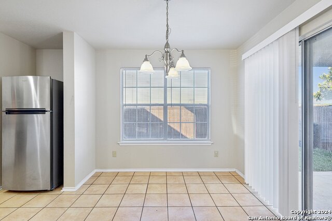
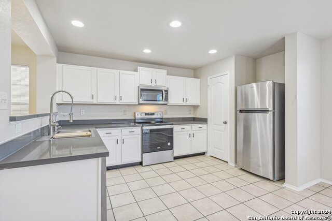
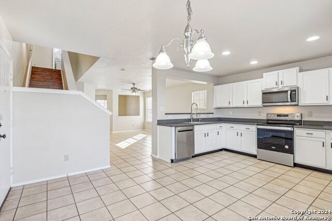
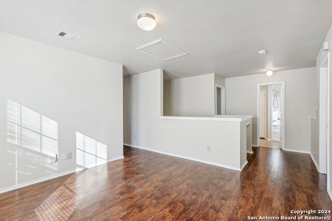
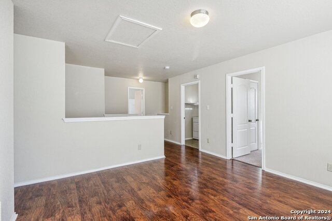
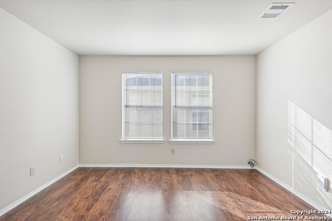
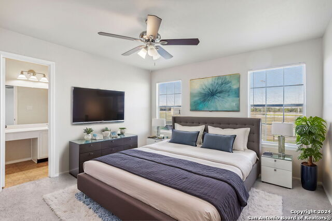
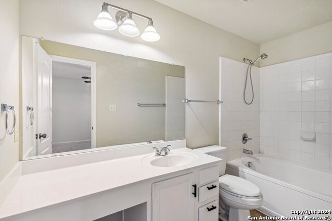
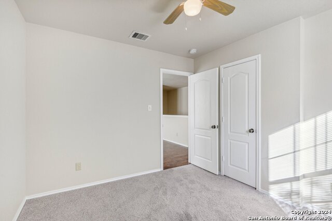
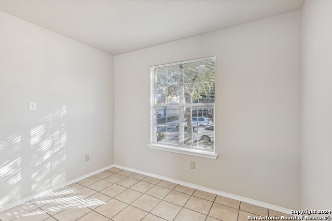
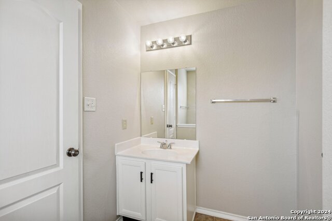
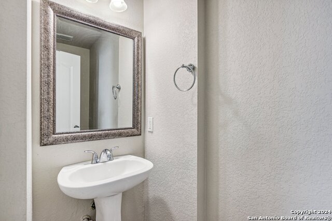
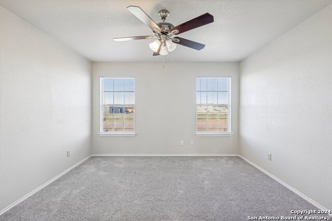
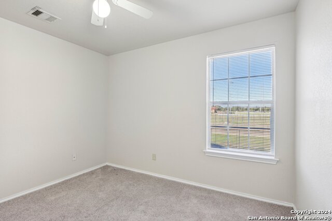
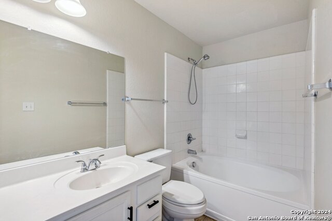
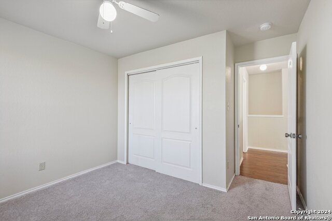
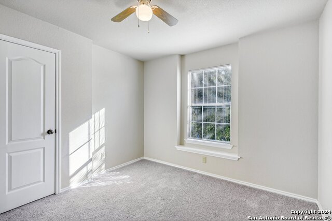
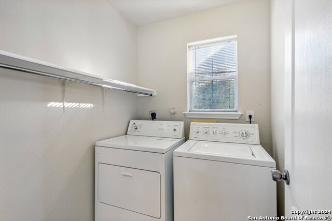
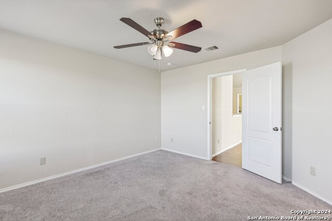
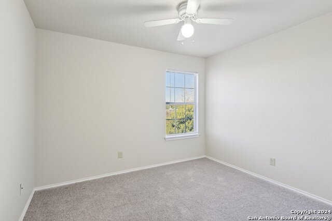
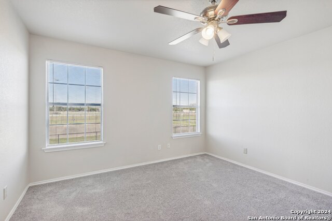
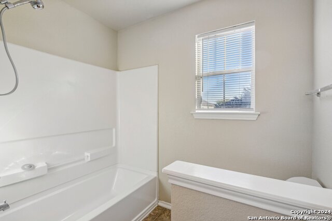
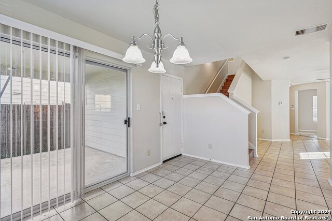
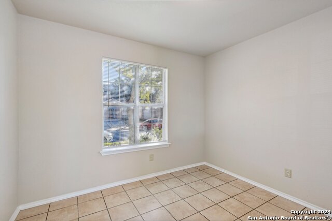
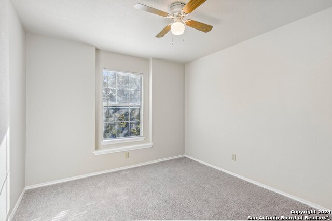
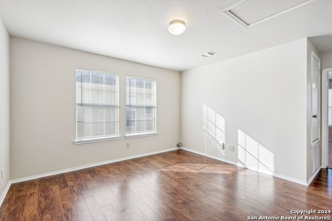
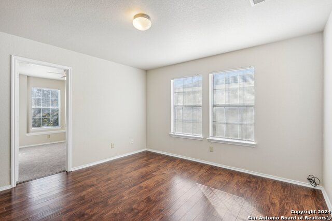
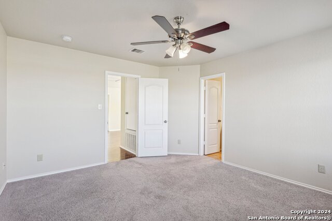
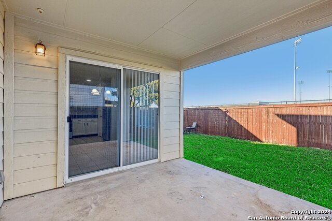
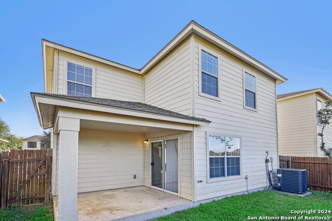
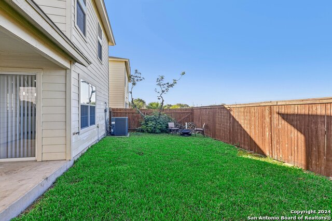
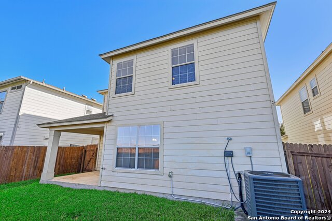

- MLS#: 1825921 ( Single Residential )
- Street Address: 13715 Pebble Rnch
- Viewed: 57
- Price: $295,000
- Price sqft: $171
- Waterfront: No
- Year Built: 2006
- Bldg sqft: 1721
- Bedrooms: 3
- Total Baths: 3
- Full Baths: 2
- 1/2 Baths: 1
- Garage / Parking Spaces: 1
- Days On Market: 145
- Additional Information
- County: BEXAR
- City: San Antonio
- Zipcode: 78249
- Subdivision: Cambridge
- District: Northside
- Elementary School: Scobee
- Middle School: Stinson Katherine
- High School: Louis D Brandeis
- Provided by: Prime Realty
- Contact: R. Carlos Gonzalez
- (210) 725-2153

- DMCA Notice
-
DescriptionJust minutes from UTSA La Cantera and The Rim. This immaculate 3 bedroom 2 bath home has it all. New AC, new water heater and roof is only a few years old. Luscious grass front and back with a new sprinkler system. Enjoy cooking in the kitchen with all new appliances, commercial grade sink and faucet with refinished cabinets. Fresh paint through out with all new flooring upstairs, stairway and ceramic tile downstairs. Schedule your appointment today!
Features
Possible Terms
- Conventional
- FHA
- VA
- TX Vet
- Cash
Air Conditioning
- One Central
Apprx Age
- 18
Block
- 18
Builder Name
- KB Home
Construction
- Pre-Owned
Contract
- Exclusive Right To Sell
Days On Market
- 131
Dom
- 91
Elementary School
- Scobee
Exterior Features
- Brick
- Siding
Fireplace
- Not Applicable
Floor
- Carpeting
- Ceramic Tile
- Laminate
Foundation
- Slab
Garage Parking
- One Car Garage
- Attached
Heating
- Central
Heating Fuel
- Electric
High School
- Louis D Brandeis
Home Owners Association Fee
- 250
Home Owners Association Frequency
- Annually
Home Owners Association Mandatory
- Mandatory
Home Owners Association Name
- CAMBRIDGE SA HOMEOWNERS ASSOC
Home Faces
- East
Inclusions
- Ceiling Fans
- Washer Connection
- Dryer Connection
- Microwave Oven
- Stove/Range
- Disposal
- Dishwasher
- Electric Water Heater
Instdir
- W Hausman Rd to Huntsman Rd to Pebble Ranch
Interior Features
- Two Living Area
- Eat-In Kitchen
- Game Room
- Utility Room Inside
- All Bedrooms Upstairs
- High Speed Internet
- Laundry Upper Level
- Laundry Room
Legal Description
- NCB 16883 BLK 18 LOT 4 (CAMBRIDGE SUBD) PLAT 9567/24-26 FILE
Lot Improvements
- Street Paved
- Curbs
- Sidewalks
- Fire Hydrant w/in 500'
Middle School
- Stinson Katherine
Multiple HOA
- No
Neighborhood Amenities
- Park/Playground
- Jogging Trails
Owner Lrealreb
- No
Ph To Show
- 210-222-2227
Possession
- Closing/Funding
Property Type
- Single Residential
Roof
- Composition
School District
- Northside
Source Sqft
- Appsl Dist
Style
- Two Story
Total Tax
- 5609.89
Utility Supplier Elec
- CPS
Utility Supplier Grbge
- CITY
Utility Supplier Sewer
- SAWS
Utility Supplier Water
- SAWS
Views
- 57
Virtual Tour Url
- https://www.zillow.com/view-imx/f48aef8c-1be6-4da0-96fc-696e060a95c0?wl=true&setAttribution=mls&initialViewType=pano
Water/Sewer
- Water System
- Sewer System
Window Coverings
- None Remain
Year Built
- 2006
Property Location and Similar Properties